Overview
3935 – 7310 Sq Ft
51 Acres
Mar 2012
Dec 2017
Ongoing
BBMP/BDA
Embassy Boulevard – an Aristocratic epic of residential uptown specially outlined for sovereign and ostentatious living. This endowment is developed by Embassy Property Developments. The project is set amidst prosperous greeneries and includes 170 luxurious Villas formulated over 51 acres land area, located at Bellary Road, near International Airport, Bangalore. This premium gated community is designed by Singapore based Andy Fisher Workshop and is conceptualized adapting the contemporary theme of artistry inducing the authentic conception and nature-friendly intellection.
Embassy Boulevard offers five types of Villas namely Pine, Willow, Cedar, Silver Oak and Cypress. Each type showcases unique styles and features, thereby giving numerous options to choose from, which matches the requisites and imaginations of Investors.
Pine
- 4 Bedroom Villa
- Built-up Area: 4,105 sqft / 381.4 sqmt
- Plot Area: 3,900 – 6,229 sift / 362.3 – 579 smut
Willow
- 4 Bedroom Villa
- Built-up Area: 3,935 sqft / 365.3 sqmt
- Plot Area: 3,900 – 6,229 sqft / 362.3 – 579.0 sqmt
Cedar
- 5 Bedroom Villa
- Built-up Area: 5900 sqft / 548.2 sqmt
- Plot Area: 5810 – 10,026 sqft / 539.7 – 931.4 sqmt
Silver Oak
- 5 Bedroom Villa with Staff Room
- Built-up Area: 7,310 sqft / 679.2 sqmt
- Plot Area: 8,600 – 16,974 sqft / 799 – 15,76.9 sqmt
Cypress
- 5 Bedroom Villa with Staff Room
- Built-up Area: 7160 sqft / 665.1 sqmt
- Plot Area: 8657 – 14,488 sqft / 804.3 – 1346.0 sqmt
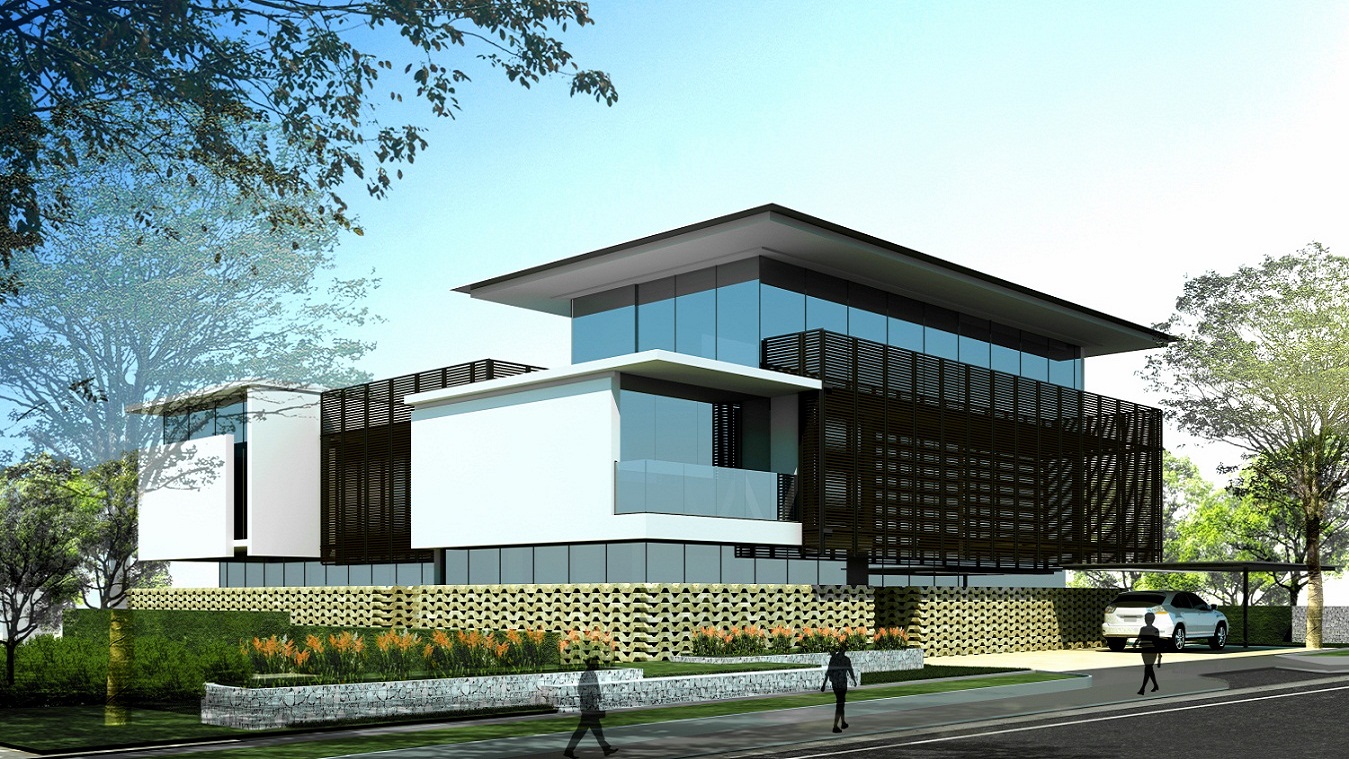





The information provided herein have been collected from publicly available sources, and is yet to be verified as per RERA guidelines.*
Locality
Embassy Boulevard is situated on Bellary Road, just 12 Km away from Bangalore International Airport. This area has seen rapid real-estate growth recently, after establishment of International Airport at Devanahalli. The area retains the old charm of the city, with beautiful and scenic greeneries and pollution free surrounds. This locale has good physical and social infrastructure coupled with essential conveniences to provide a comfortable lifestyle to its in-dwellers.
Amenities
Health & Fitness :
- Swimming Pool
- Tennis Court
- Badminton Court
- Gymnasium
Kid Friendly :
- Play Area
Community Amenities :
- Garden
- Club House
- Library
Others :
- Spa
- Departmental Store
- Banquet Hall
- Yoga Aerobics
- Business Centre
- Barbecue
- Lift
Floor Plan
- 5 BHK Type 4
- 5 BHK Type 3
- 4BHK Type 2
- 4BHK Type 1
Price
| Unit Types | Built-Up Area sq ft. | Price |
|---|---|---|
| 4 BHK | 3935 - 4105 | 6.81Cr - 7.11Cr |
| 5 BHK | 5900 - 7310 | 10.31Cr - 13.95Cr |
Specifications
General Specifications
- RCC framed structure
- Concrete solid brick masonry for internal and external walls
- Centrally air-conditioned villas
- Automatic elevator in each villa
- Swimming pool in each villa at surface level
- Individual car porch for villas with cobble stone paving
- Screen wall in Sira grey or local stone finish between each villa for privacy
- Plot boundary defined by gabion walls
Electrical
- Power – 12 KVA for Pine & Willow, 15 KVA for Cedar and 18 KVA for Silver Oak and Cypress villas
- Concealed wiring with PVC insulated copper wires and modular switches. Sufficient power outlets and light points provided
- Individual earthing system for villas
Flooring
- Italian marble in foyer, living, family and dining areas
- Engineered wooden flooring for bedrooms
- Ceramic tile flooring with dado for domestic staff room
- Toilets with Italian marble on counters, floor and walls upto the false ceiling
- Composite timber flooring for balconies and terraces
- Swimming pool decks in composite timber
- Doors and Windows
- Entrance doors – Timber frame with 9 feet opening and 4’ 6” wide panelled single shutter in hard wood
- timber and natural veneer finish with polyurethane coating
- Internal doors – Bedroom doors with 8’6” height and 3’ 6” width and toilet doors of 8’6” height and 2’ 8” width with hard wood timber frames and flush shutters with natural veneer finish
- External doors / windows – Aluminium framed sliding glass doors and casement windows, fixed windows ,
- sliding windows and top hung window of premium make with powder coating finish
- Hardware of windows of superior quality brush finished stainless steel and single glazed unit with clear glass
- Balcony / terrace railings in frameless glass
- Wooden staircase with stained oak balusters and timber steps
Toilets: Fittings and accessories
- Superior make waterclosets, wash basins and bathtubs with premium quality basin mixers, shower heads,
- bathtub mixer and hand shower
- Glass doors / partition for shower areas
- Pressure tested UPVC piping for internal and shaft plumbing systems and G.I. for external piping
- Hydro-pneumatic water supply system for toilets and kitchen to ensure sufficient water pressure
- Water efficient sanitaryware and CP fittings to ensure savings in potable water
- Hot water supply through solar panels and heat pumps
- Sewage plumbing lines and rain water piping in UPVC
- Water treatment plant and solid waste management
- Toilet and kitchen exhaust with propeller fans
Developer
Embassy Group, a leading development firm in real estate commenced its operations in 1993 led by Jitendra Virwani, Chairman and Managing Director of the group. The establishment has developed 37 MN SFT of Commercial, Residential, Retail, Hospitality and Industrial Warehouse spaces and holds an extensive land bank of 1,700 acres across the country. The operation spans across Indian and international markets that include Bangalore, Chennai, Pune, Coimbatore, Serbia in Eastern Europe and Malaysia.
A pioneer in leasing office space and developing integrated office parks, the group has delivered 28 MN SFT of commercial properties. In 2012, Embassy Group and Blackstone entered into a joint venture to form Embassy Office Parks – an entity aimed at creating word class office spaces and building business communities. This portfolio includes Embassy Golf Links, Embassy Manyata Business Park, Embassy TechVillage and Embassy TechZone that houses internationally renowned corporates.

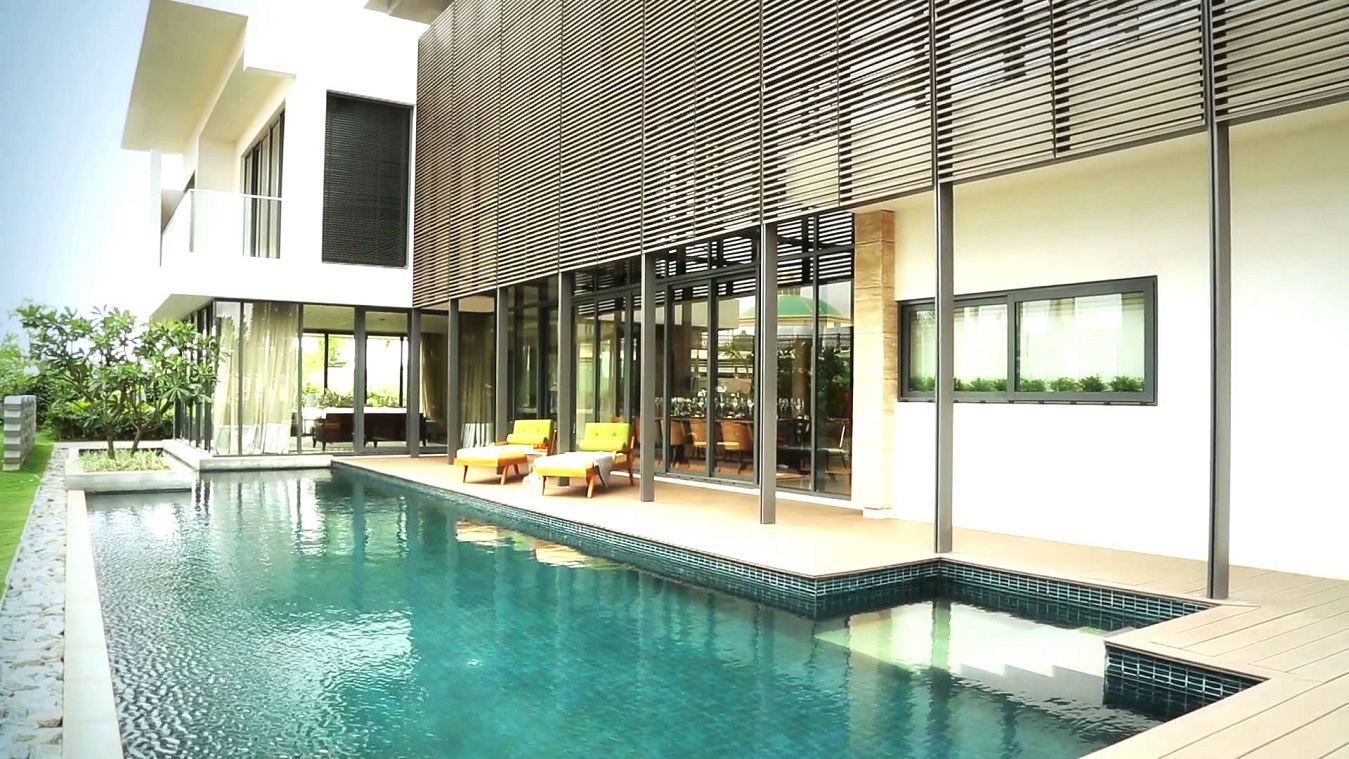
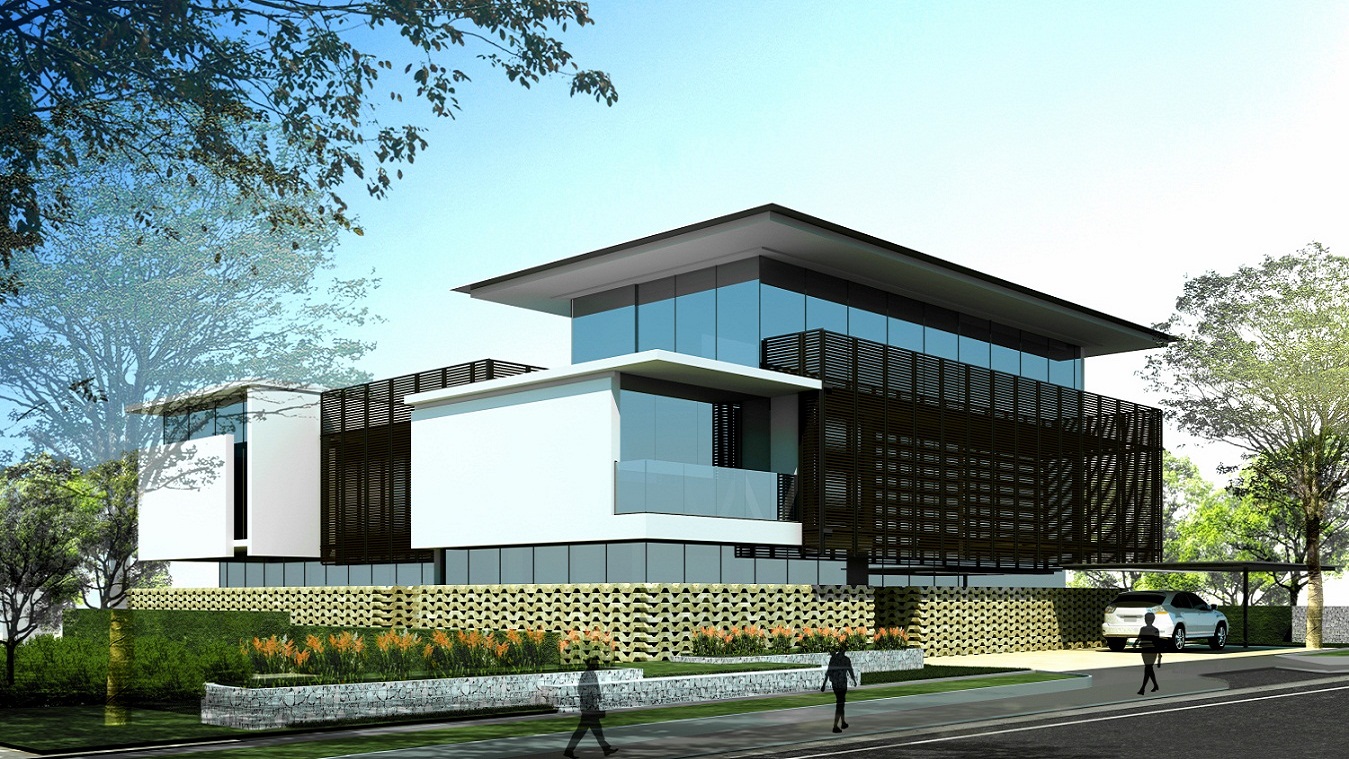
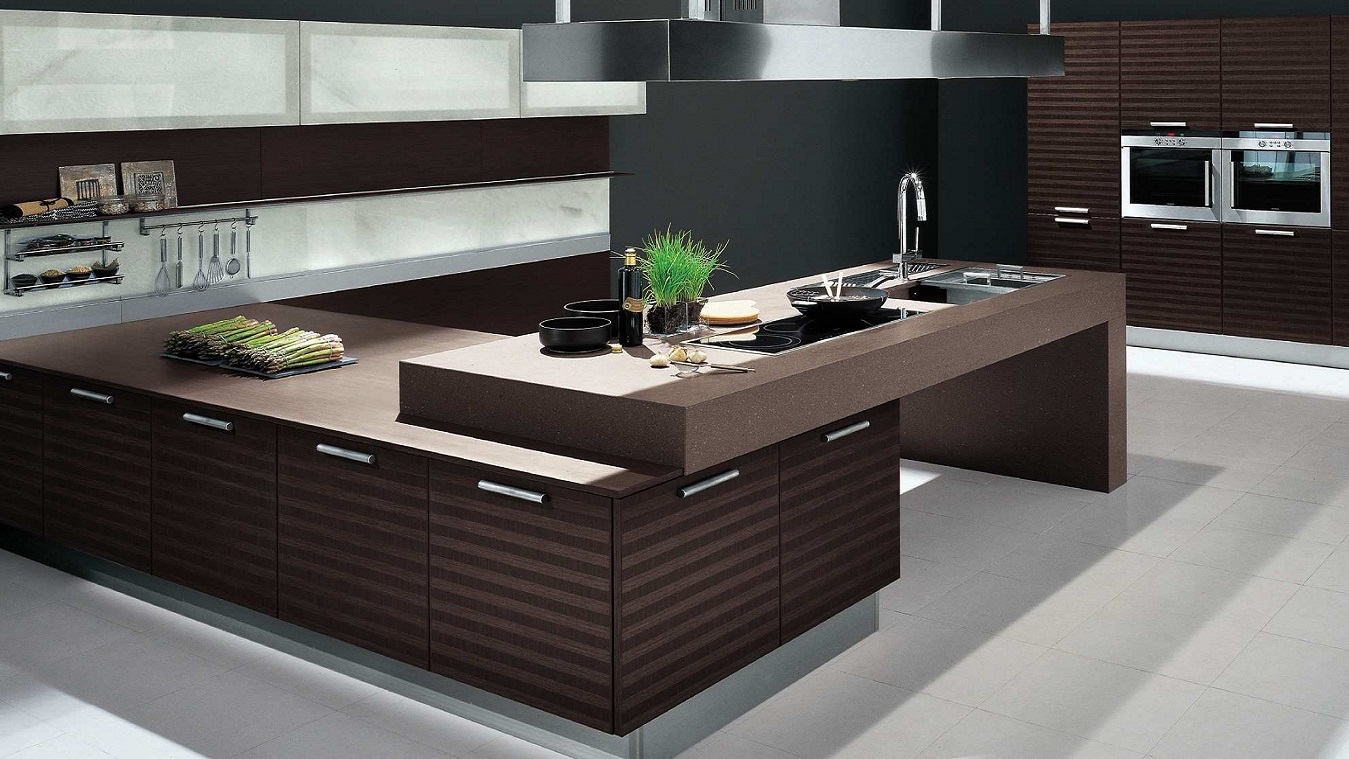
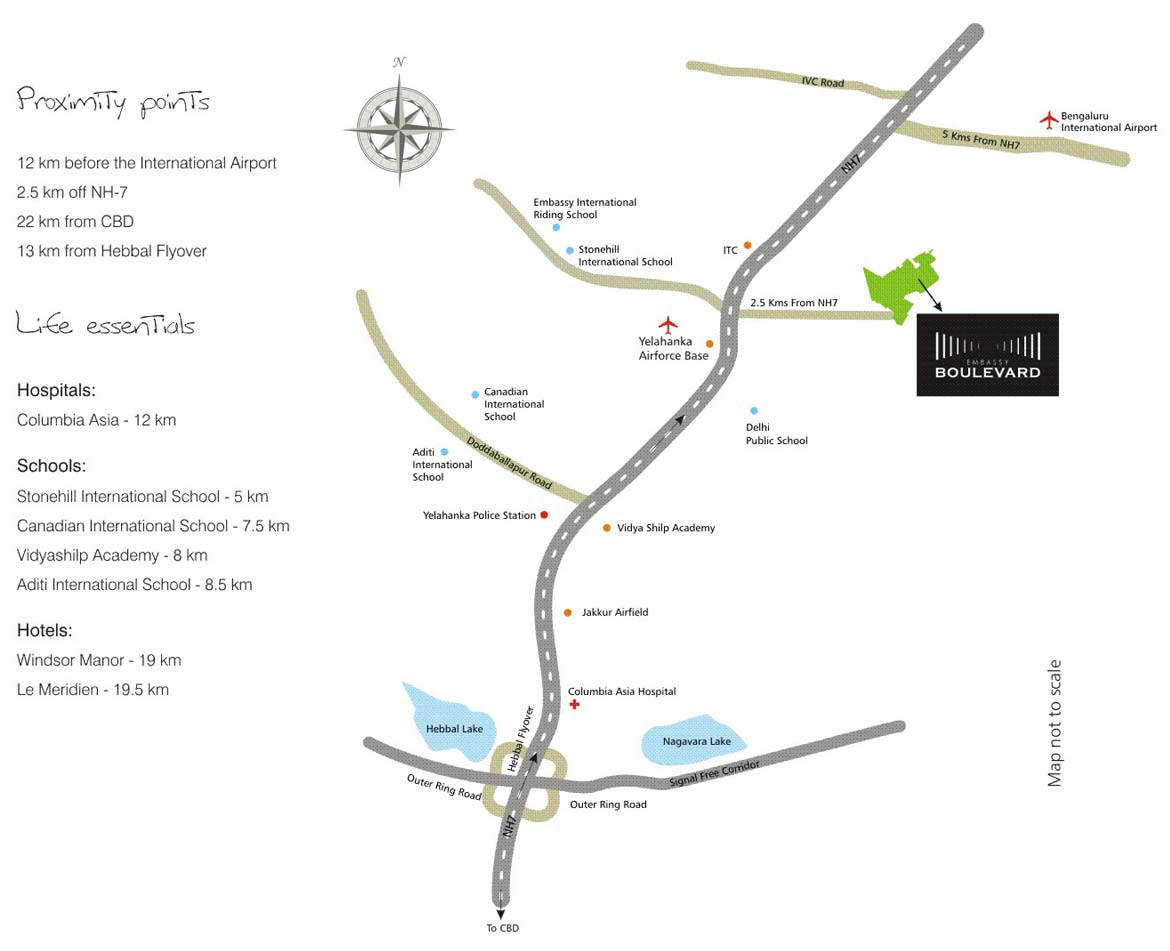
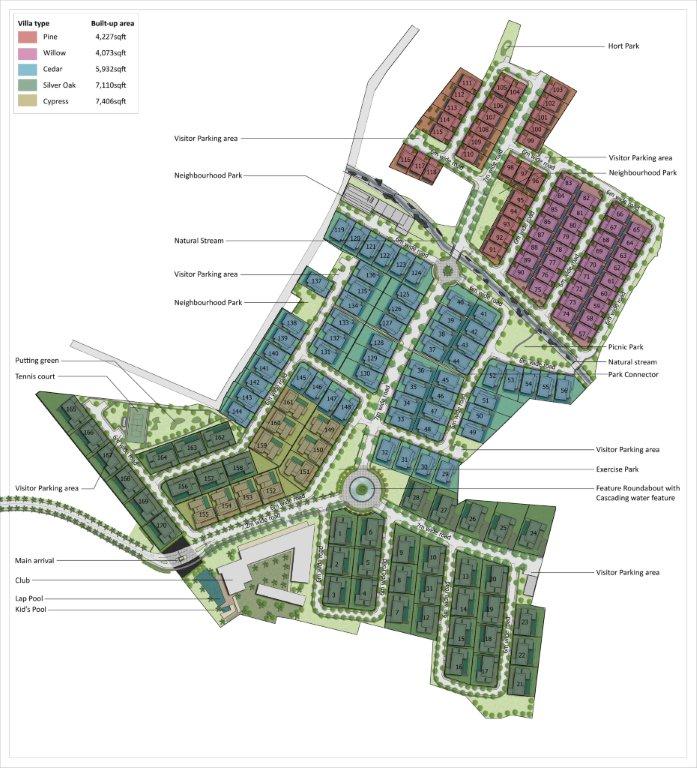
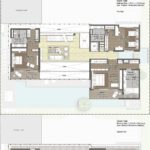
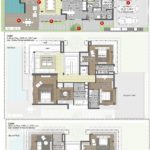
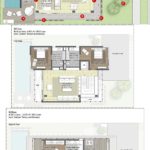
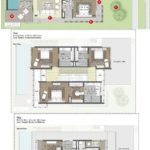
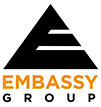
Leave a Reply