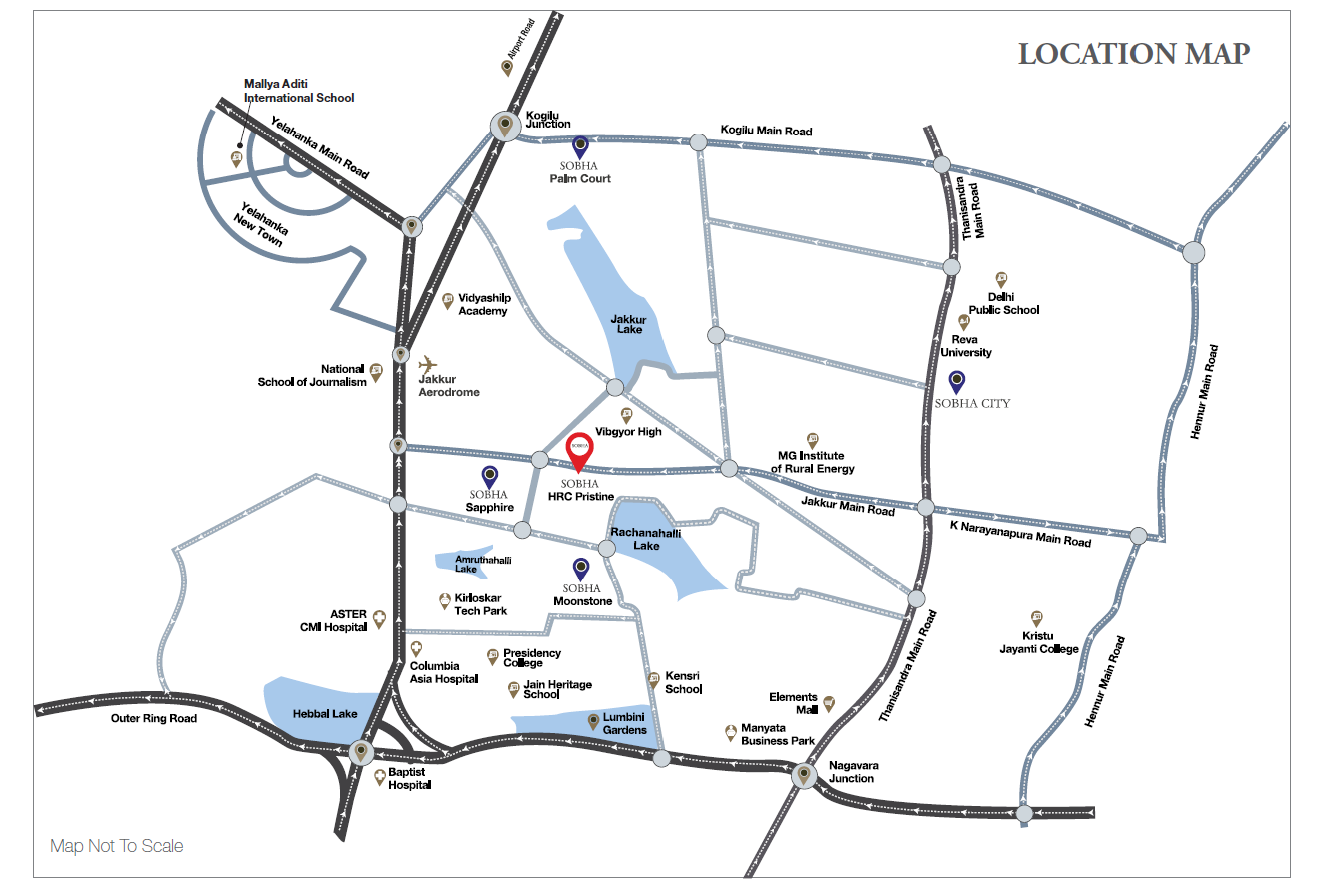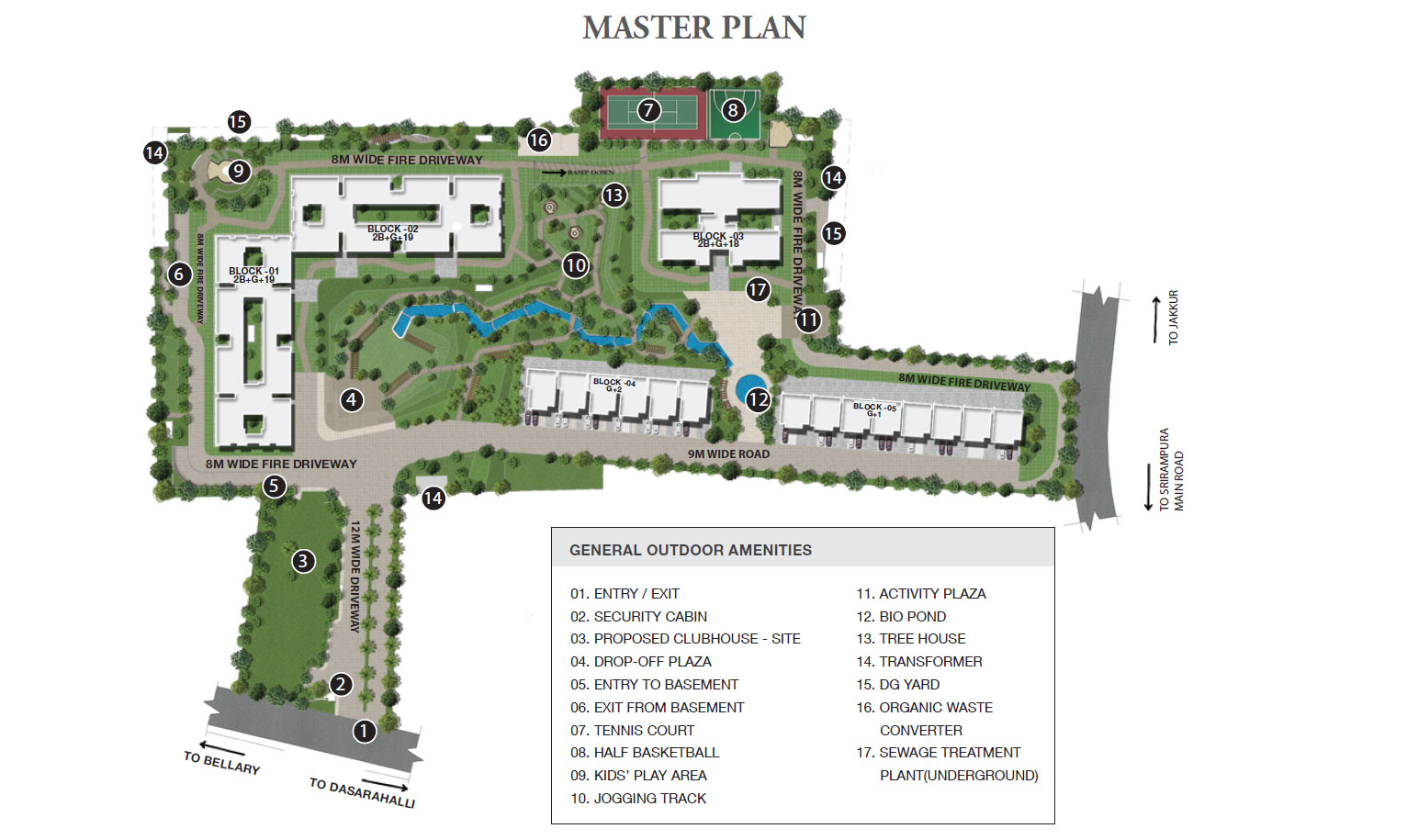Overview
1440 - 3618 SQ FT Sq Ft
8.52 Acres Acres
Nov 2017
Dec 2021
Pre Launch
BBMP/BDA
Sobha HRC Pristine is a regnant residential venture by renowned construction groups of Sobha located in elegant suburbs of f Jakkur Road, Bangalore. The project is wide spread across a land area of 8.5 acres offering 2, 3, 4 bedroom apartments and row houses configured over high-rise towers enrooted amidst beautifully landscaped green premise. With more than 80% of open area, the premise provides a refreshing, ambient atmosphere to reside-in.
Sobha HRC Pristine offers 381 apartment units and 14 row houses with size range of 1400 sq.fts to 3800 sq.fts. The abodes are skilfully framed using modern methodologies and techniques to suite urban style of living. The interiors, exteriors and the specifications used are top-class in style and quality. The apartments are commodious, well-ventilated and vaastu-compliant.






The information provided herein have been collected from publicly available sources, and is yet to be verified as per RERA guidelines.*
Locality
Sobha HRC Pristine is located in serene suburbs of Jakkur, Bangalore-North. The area has excellent physical and social infrastructure with all basic civic conveniences like reputed educational institutions, banks, grocery units, hospitals, restaurants, super-markets and shopping malls. The presence of wide roads and flyovers eases-out the traffic and gives a quick ride to the commuters. The IT hubs of Manyata Tech Park and Kirloskar Tech Park are in short drive
distances.
Amenities
Health & Fitness :
- Swimming Pool
- Gymnasium
- Tennis Cour
Kid Friendly :
- Play Area
Community Amenities :
- Garden
- Library
- Club House
- Community Hall
Others :
- Play Area
- Table Tennis
- Billiards
Floor Plan
Please FIll The Enquiry form for more details.
Price
| Unit Types | Built-Up Area sq ft. | Price |
|---|---|---|
| 2 BHK | 1440 Sq Ft | Onrequest |
| 3 BHK | 1750 - 1925 Sq Ft | Onrequest |
| 4 BHK | 2197 - 3871 Sq Ft | Onrequest |
Specifications
Structure
- Earthquake resistant structure
Doors
- Main entrance door with natural teak polish finished
- Windows – UPVC frames with clear float glass
Security
- Standard elevators in each tower
- 3 tier security system
- CCTV Camera at all vantage points.
Flooring
- Skid proof tiling in key areas
- Premium quality vitrified tiles in Kitchen & Toilets
Plumbing & Sanitary
- Jaguar or equivalent make fittings
- CP and Sanitary fittings from Duravit or equivalent make
- Rainwater Harvesting drain pipes included.
Electrical
- Grid Power from BESCOM for each home
- Modular switches
- Copper electrical wiring all throughout via concealed conduits
- 100% power backup
Developer
Sobha Developers
Founded in the year 1995, Sobha Limited is one of the largest real estate development company in India. It is a Rs. 22 billion company headquartered in Bangalore, having projects spread across 13 states and 24 cities.
Sobha Limited is primarily focused on development of residential and contractual projects. The residential projects include villas, row houses, plotted development, presidential apartments, luxury and super luxury apartments equipped with all amenities such as shopping complex, clubhouse and swimming pool.
Presently, over 35 residential projects are under construction aggregating to 27.32 million sq. ft. of space under development, 18.90 million sq. ft. of saleable space and ongoing contractual projects adding up to 9.50 million square feet of area.
Sobha has constructed wide array of structures for prestigious corporate clients namely Dell, Institute of Public Enterprises (IPE), Taj Group, Hotel Leela Ventures, Infosys, Bosch, HP, Biocon, Timken and more.



