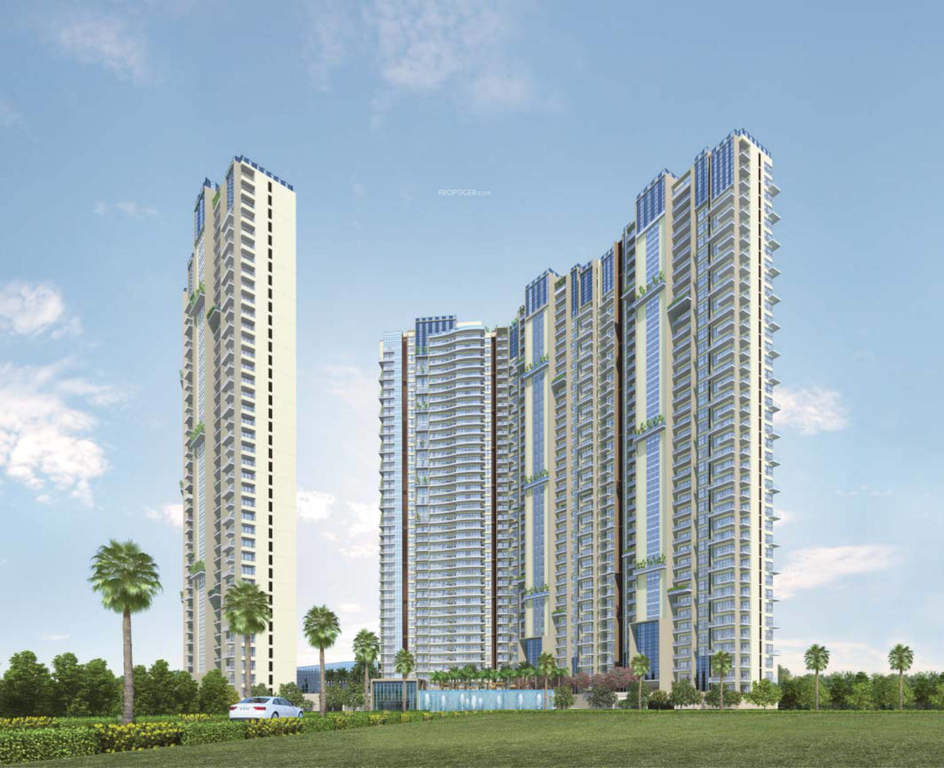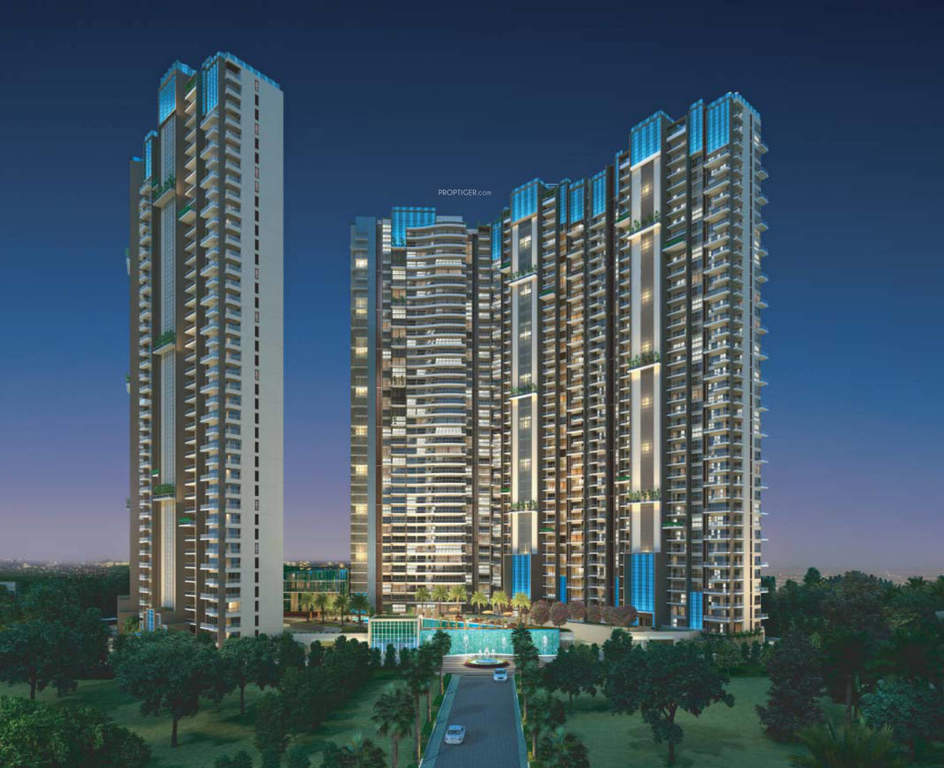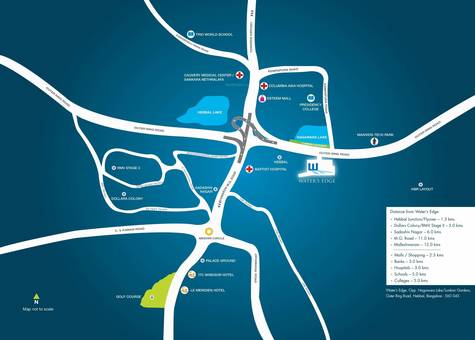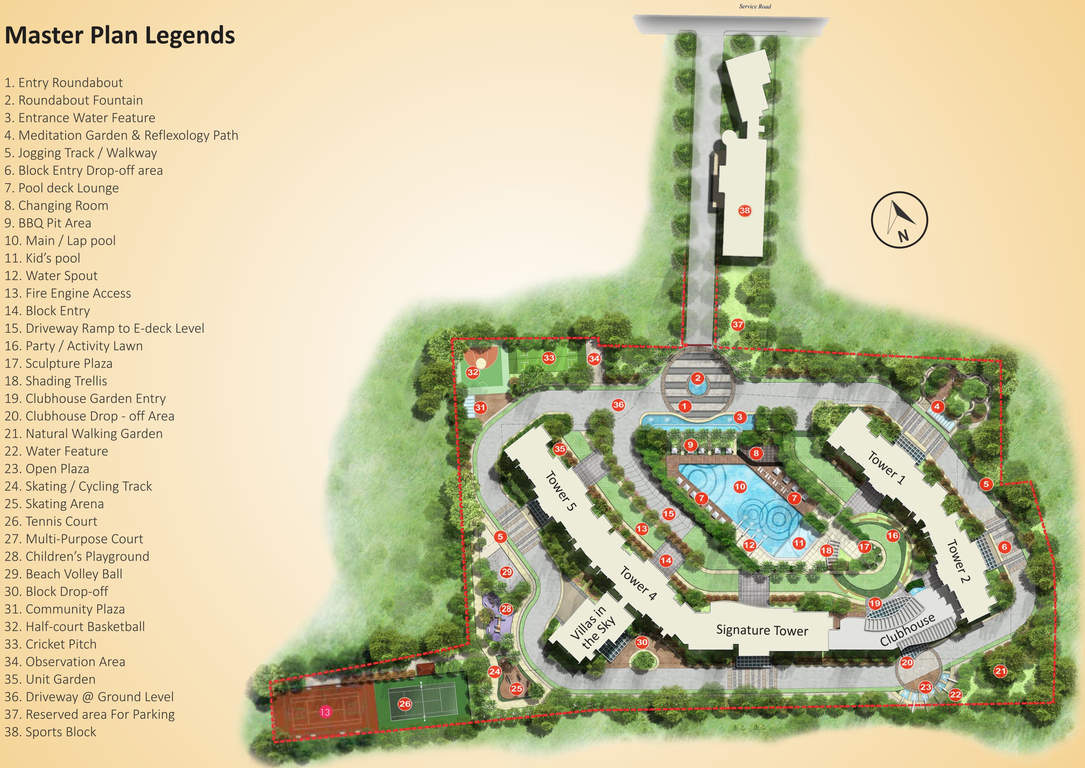Overview
2,526 - 3,870 Sq Ft Sq Ft
7.23 Acres
Apr 2012
Ocr 2019
Ongoing
BBMP/BDA
SNN Builders’ new upscale residential constitution is coming up in panoramic surrounds of Hebbal, Bangalore. This marvellous housing community is developed over a colossal 7.5 acres land area and features 5 iconic high-rise elevations with 40 floors – the tallest and the best premise, rooting a landmark destination in Hebbal. These high-flown towers are blessed with awe-inspiring view of the scenic Nagawara Lake, the Lumbini Gardens and the striking view of Bangalore’s Skyline.
Clermont offers 3 BHK, 4 BHK, 4 BHK –Superior, Garden Duplexes and penthouses of different dimensions starting with sizeable area of 2500 square feet onwards. The residential units are opulently outlined with high-end interiors and exteriors. Every floor houses only 2 apartments, thereby honouring the privacy of each dwelling and ensuring fine ventilation of fresh air and natural light reaching every single unit on the premise. The project is IGBC pre- certified LEED Gold rated green building and implants various eco-friendly schemes like Rain water harvesting, water treatment plants, solar power systems for energy conservation and sewage treatment plant with water recycling facilities used for flushing and gardening purposes.






The information provided herein have been collected from publicly available sources, and is yet to be verified as per RERA guidelines.*
Locality
Famous for the beautiful Lake and located at the north end of Bangalore, Hebbal is known for being a sought-after residential and business locality. It is better known for the labyrinth-like flyovers that have four loops making it a stretch of about 5.23 kilometres long altogether. Known as the pride of Bangalore,
Amenities
Health & Fitness :
- Swimming Pool
- Badminton Court
- Gymnasium
- Basket Ball Court
Kid Friendly :
- Play Area
Community Amenities :
- Garden
- Club House
- Cafeteria
Others :
- Power Backup
- Security
- Lift
- Outdoor Games
- Indoor Games
- Kids Pool
- Tennis
- Cricket
- Intercom
- Fire Safty
- Carrom Board
- Billiards
Floor Plan
Please Fill The Enquiry Form For More Details.
Price
| Unit Types | Built-Up Area sq ft. | Price |
|---|---|---|
| 3 BHK | 2526 - 2600 sq.ft | 1.89Cr - 1.95Cr |
| 3067 - 3870 sq.ft | 2.30Cr - 2.90Cr |
Specifications
Developer
SNN, a known name in the real estate market, is based in Benglauru. In the last 15 years, the company has finished many projects earning a great reputation in the real estate market. The group has executed more than 40 projects covering up an area of more than 3 million sq. ft. Unique Selling Point SNN received prestigious award by “CNBC Awaaz Real Estate Awards 2013”. SNN Builders Pvt. Ltd.



