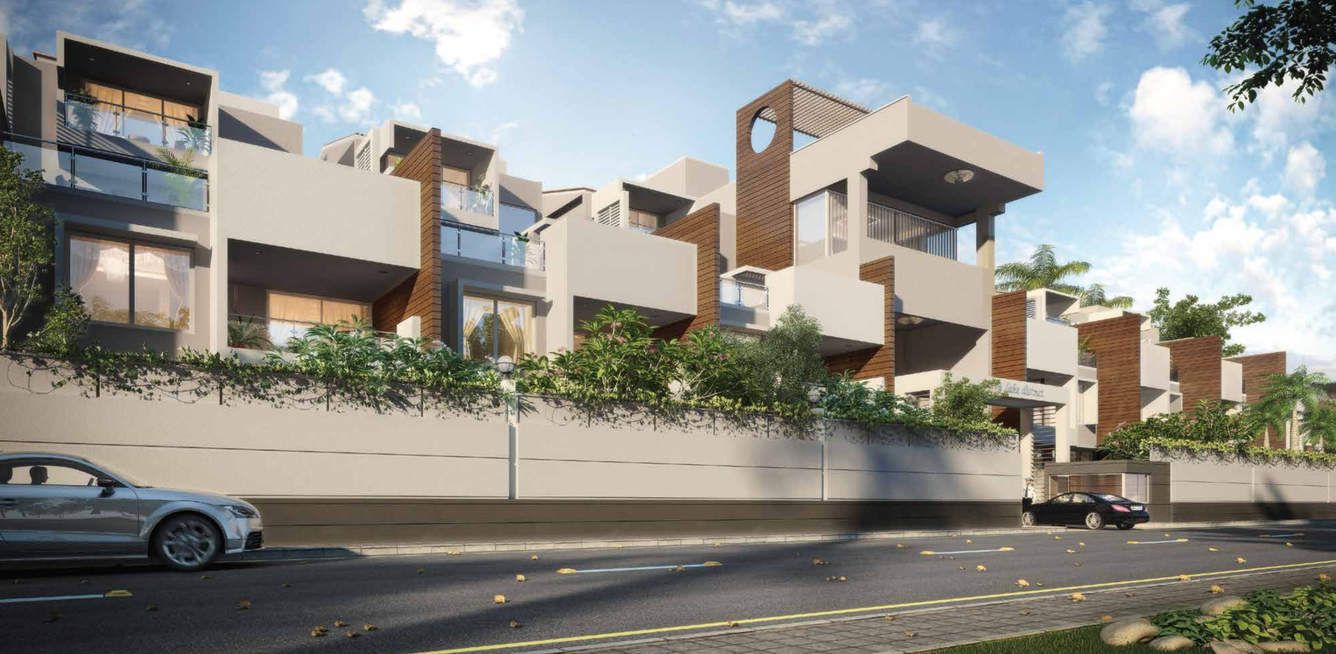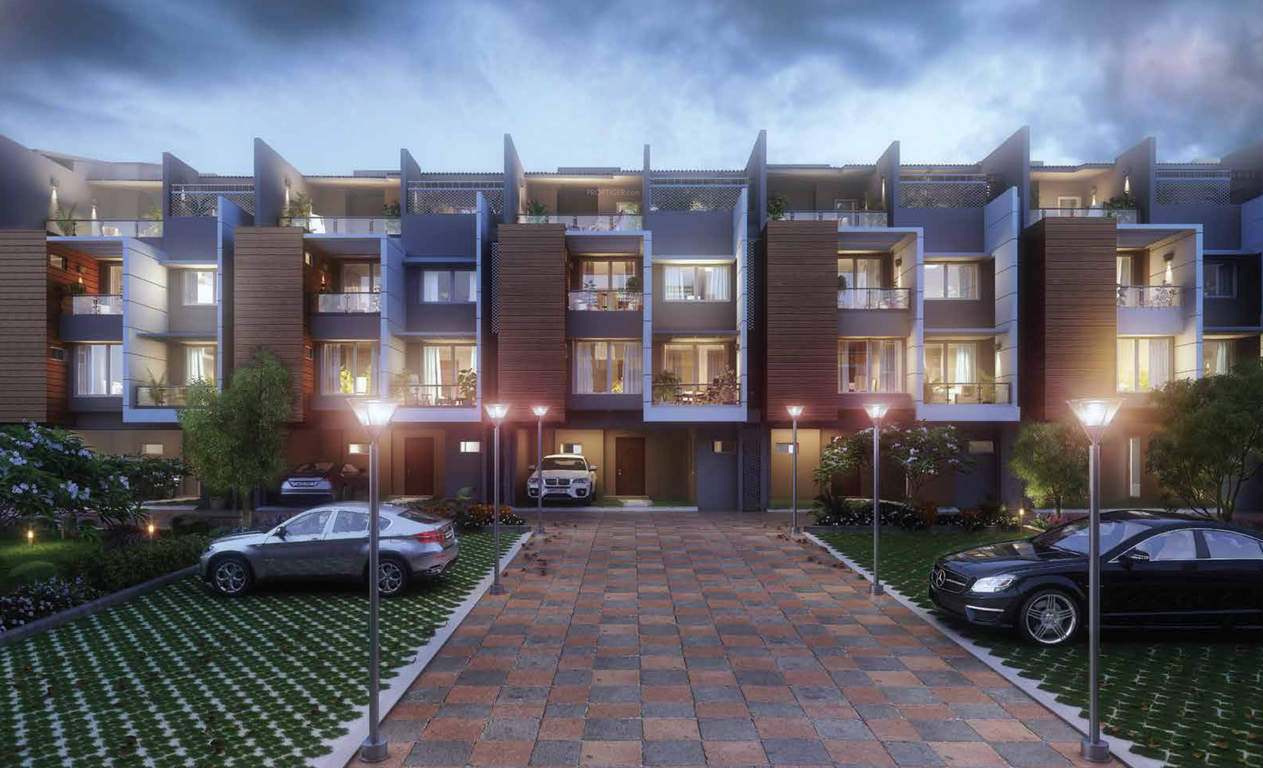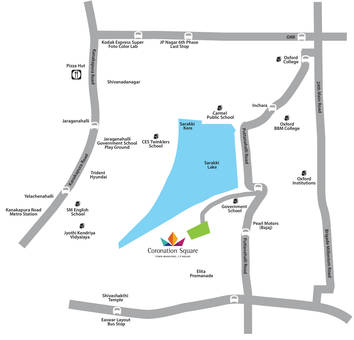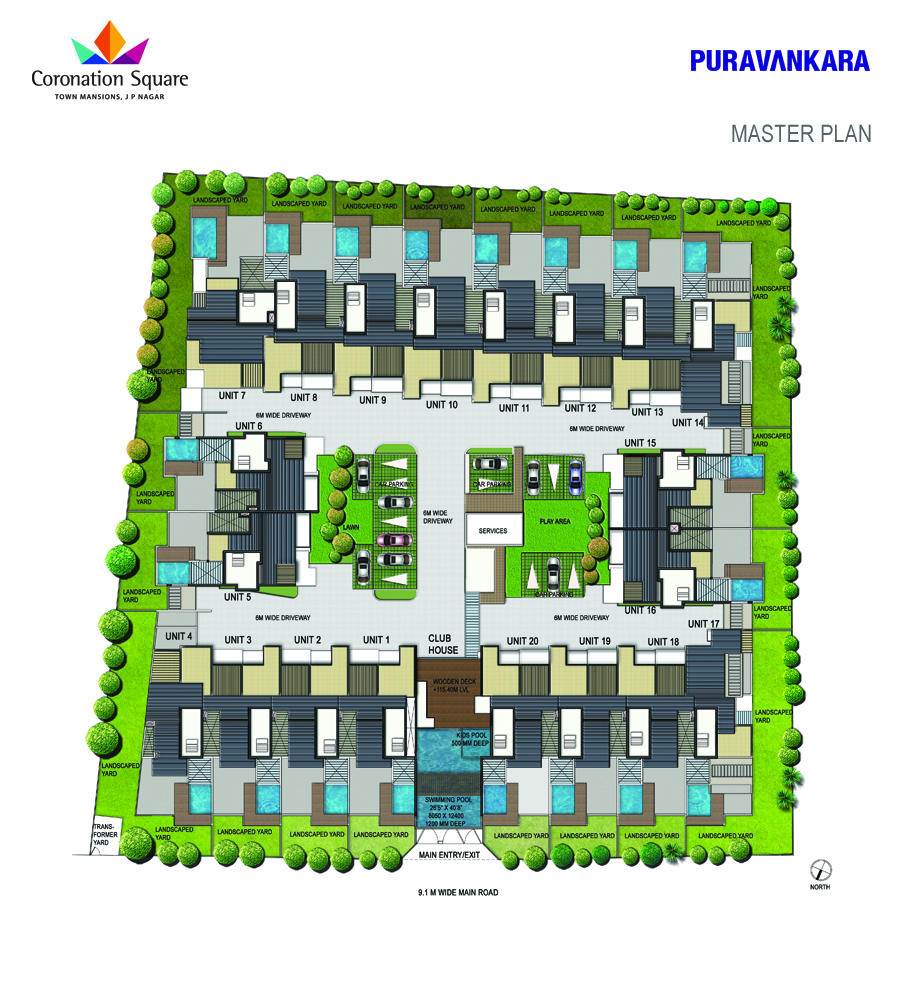Overview
6,042 - 6,915 Sq Ft
1.75 Acres Acres
Mar 2016
Mar 2019
Ongoing
BBMP/BDA
Located in the heart of Bangalore city, Purva Coronation Square is a consummate residential venture by Puravankara Groups. The project is situated in prime locales of JP Nagar and includes 40 exquisite terrace residences which promise utmost privacy with all eminence and kingship. The town-mansions offered are 3 and 4 Bedroom abodes, styled lavishly with contemporary and ultra modern interiors and exteriors. The size range for 3 BHK mansions varies between 1409 – 1618 square feet and 1818 – 1879 square feet for 4 BHK mansions with a pricing of INR 6993 per square feet.
The premise is equipped with a host of attentively devised amenities to keep you and your family relished during leisurely hours. The premise is vaastu compliant and is eco friendly by implanting features like rain water harvesting, waste management systems and water recycling facilities. The campus includes Multipurpose hall, Swimming Pool, toddler’s pool, Yoga/Meditation Area, indoor/outdoor sports facilities, landscaped garden area, tree-lined jogging/walking tracks, well planned parking zones, round the clock security monitoring and Kid’s play area.






The information provided herein have been collected from publicly available sources, and is yet to be verified as per RERA guidelines.*
Locality
Prakashnarayan Nagar, popularly known as JP Nagar, is located towards the south of Bangalore. Established as a residential colony, JP Nagar is a Development Authority promoted layout. It is further characterized by small scale apartments, independent dwelling units and high street retail developments. This area was developed as an extension of Jayanagar and Banashankari in order to accommodate the growing population of Bangalore.
Amenities
Health & Fitness :
- Swimming Pool
- Gymnasium
Kid Friendly :
- Play Area
Community Amenities :
- Garden
- Club House
- Community Hall
Others :
- Indoor Games
- Table Tennis
- Jacuzzi
Floor Plan
Please Fill The Enquiry Form For More Details.
Price
| Unit Types | Built-Up Area sq ft. | Price |
|---|---|---|
| 3 BHK | 1409 - 1618 sq.ft | 98.53L - 1.13Cr |
| 1818 - 1879 sq.ft | 1.27Cr - 1.31Cr |
Specifications
Structure:
- Semi- detached villas.
- RCC framed structure with ground+ 3 floors on top
- Each independent villa has independent lift, indoor courtyards, splash pool and outdoor garden.
Villa & Flooring:
- Engineered/ Imported marble in living, dining and foyer
- Staircase in wooden finished treads on steel frame
- Engineered wooden flooring in master bedroom
- Large format vitrified tiles in other bedrooms and balconies.
- Indoor court yards laid with rustic or anti- skid/ matt finished ceramic tiles
- Bar, library, studio, entertainment room, family lounge/ games room laid with laminated / engineered wooden flooring
- Terraces laid with high quality rustic tiles or anti-skid/ matt finished vitrified tiles
- Parking area laid with clay tiles/ concrete tiles
- Pool deck laid with wood effect composite/ rustic tiles
- Servant’s room laid with ceramic tiles
Kitchen & Utility:
- Large format vitrified tile flooring in kitchen .
- Rustic tiles or anti/skid matt finished ceramic tiles in the utility area.
- Full height vitrified/ ceramic tile dado without kitchen platform.
Bathroom:
- Anti skid/matt ceramic designer tile flooring.
- Anti- skid ceramic tiles flooring in servant’s room.
- Colored glazed/matt finished designer tiles up to the false ceiling.
- Other bedroom toilet – Granite/marble counter-top wash basin with bottle trap.
- Ceramic tiles dado up to a height of 4 feet in servant’s bathroom.
- Master Bathroom– Glass partitioned shower area with rain shower and bath spout with diverter.
- Granite counter-top wash basin with hot and cold mixer.
- Other bathrooms –Head rose and bath spout with diverter in shower area with rain shower and granite counter-top wash basin .
- Powder room- Granite counter top wash basin with premium branded sanitary-ware and CP fittings.
- All bathrooms and powder room will be fitted with wall mounted EWC with premium branded CP fittings and sanitary fixtures.
Doors:
- Main door – Teak wood door frame with teak wood paneled shutter polished with melamine polish in matt finish with good quality hardware and security eye
- Bedroom doors – Engineered solid core door frame with shutter consisting of veneer skin on top of plywood on both sides. Door frames will be of solid wood rails and stiles with tubular chip board infills and melamine polish outside with good quality hardware
- Bathroom doors – Engineered solid core door frame with shutter consisting of veneer on top of plywood outside. Door frames will be of solid wood rails and stiles with tubular chip board infills and melamine polish outside and laminated/waterproofed with good quality hinges and thumb-turn lock.
- Balconies for living and dining and bedrooms – Glazed French windows with heavy gauged UPVC/alumi num frames with sliding/hinged shutters with mosquito mesh.
- Utility door- Glazed door-cum-window with UPVC/aluminum frames with sliding/hinged shutters.
Windows and Ventilators:
- Heavy gauged UPVC/aluminum frames with glazed, sliding/hinged shutters with mosquito mesh and mild steel grills.
- Heavy gauged, UPVC/aluminum frames with glazed, louvered/hinged/fixed shutters.
- Provision for exhaust fan.
Painting:
- Acrylic/cement based paint & textured surfaces in selective places as per design for exterior fascia of the building.
- Interior walls are painted in acrylic emulsion.
Balcony Railings & Staircase handrails::
- Combination of stainless steel and glass railings / Combination of mild steel and wood railings as per architect’s design for staircase hand rails.
- Combination of stainless steel and glass railings / mild steel Railings as per architects design for balcony railings.
Electrical:
- All electrical wiring is concealed in walls and ceilings with premium quality PVC conduits.
- Adequate power outlets for lights, fans, exhaust-fans, call-bell, television, television points are provided in your apartment.
- One AC point in all bedrooms and provision in living and dining area.
- 10 KW power for all units.
Television, Telephone & Data Points:
- One outlet for TV, provision for cable TV, telephone and data connection through Cat-6 cable in all the rooms.
Elevators & DG Power:
- Automatic lifts are provided with emergency phone facility connected to security cabin with D. G. backup.
- 100 % D.G. back-up for common area lighting, pumps and lifts.
- 5 KW power back-up for each unit.
Security System & Intra Communication System::
- Peripheral vigilance through CCTV/cameras and boom-barrier at the entrance.
- Panic button in master bedroom and dining area.
- Gas leak detector in kitchen.
- Intra-communication facility from apartment to apartment and to security cabin within the complex.
- Video door phone at entrance.
Developer
Established in 1975, Puravankara Projects Ltd. is a leading real estate company in India involved in the development of both residential and commercial properties. Jackbastian K. Nazareth is the CEO of company. Provident housing Limited, which is a wholly owned subsidiary of Puravankara that offers affordable housing solutions to buyers. The company works on developing affordable homes to high-end luxury apartments.



