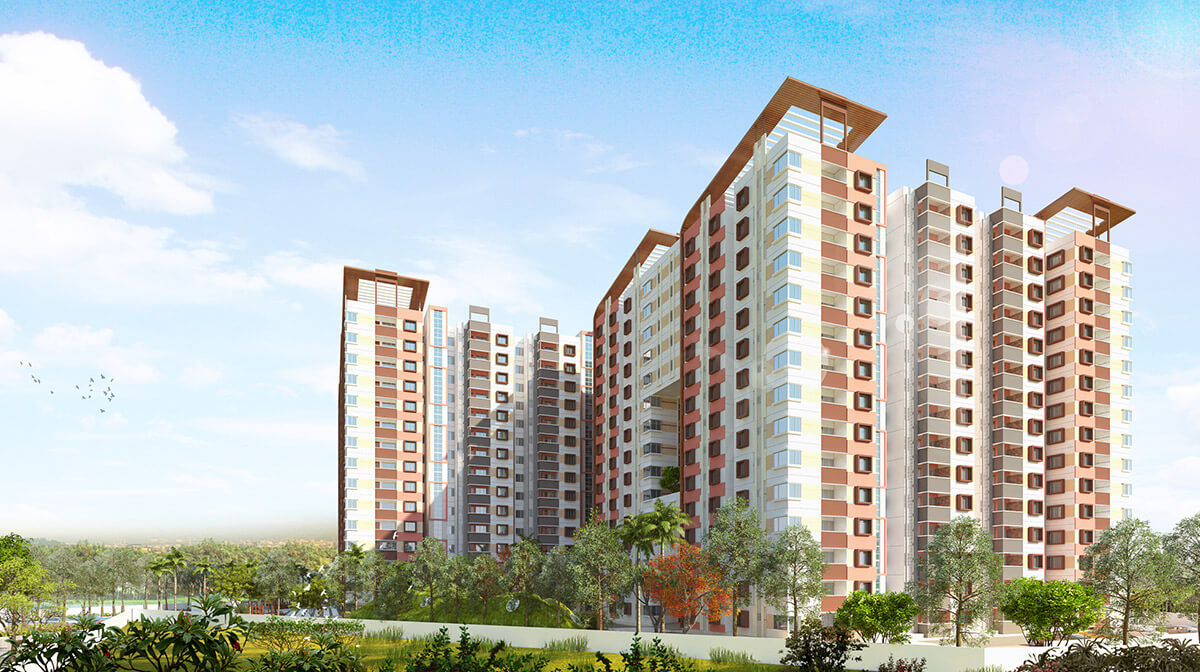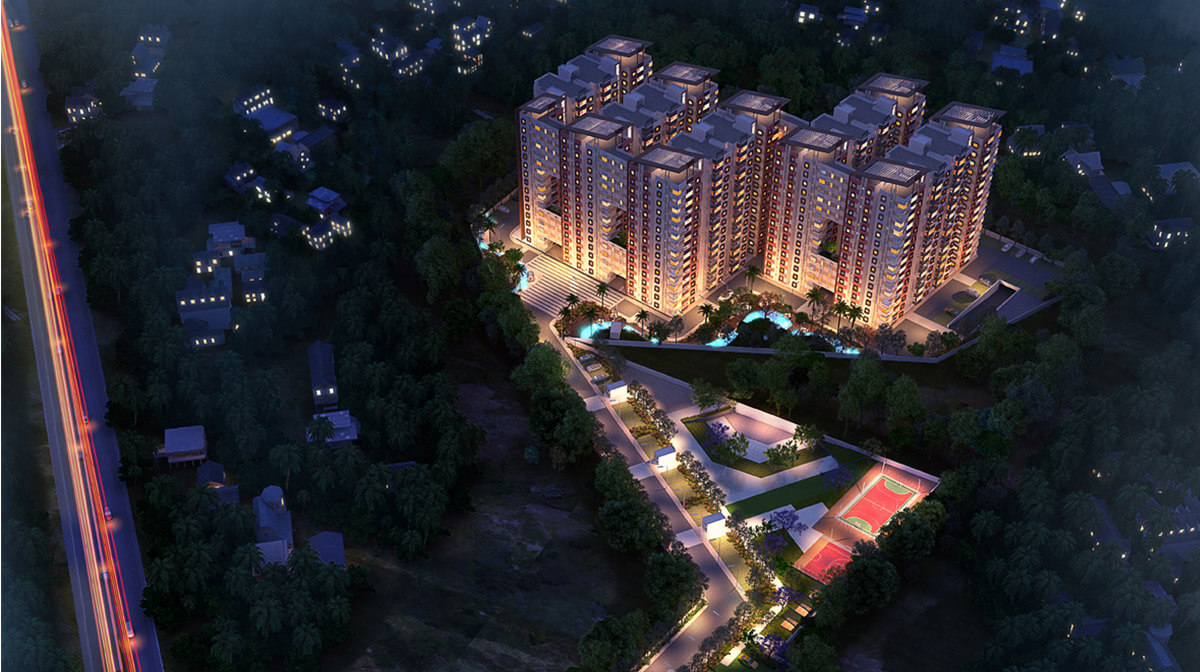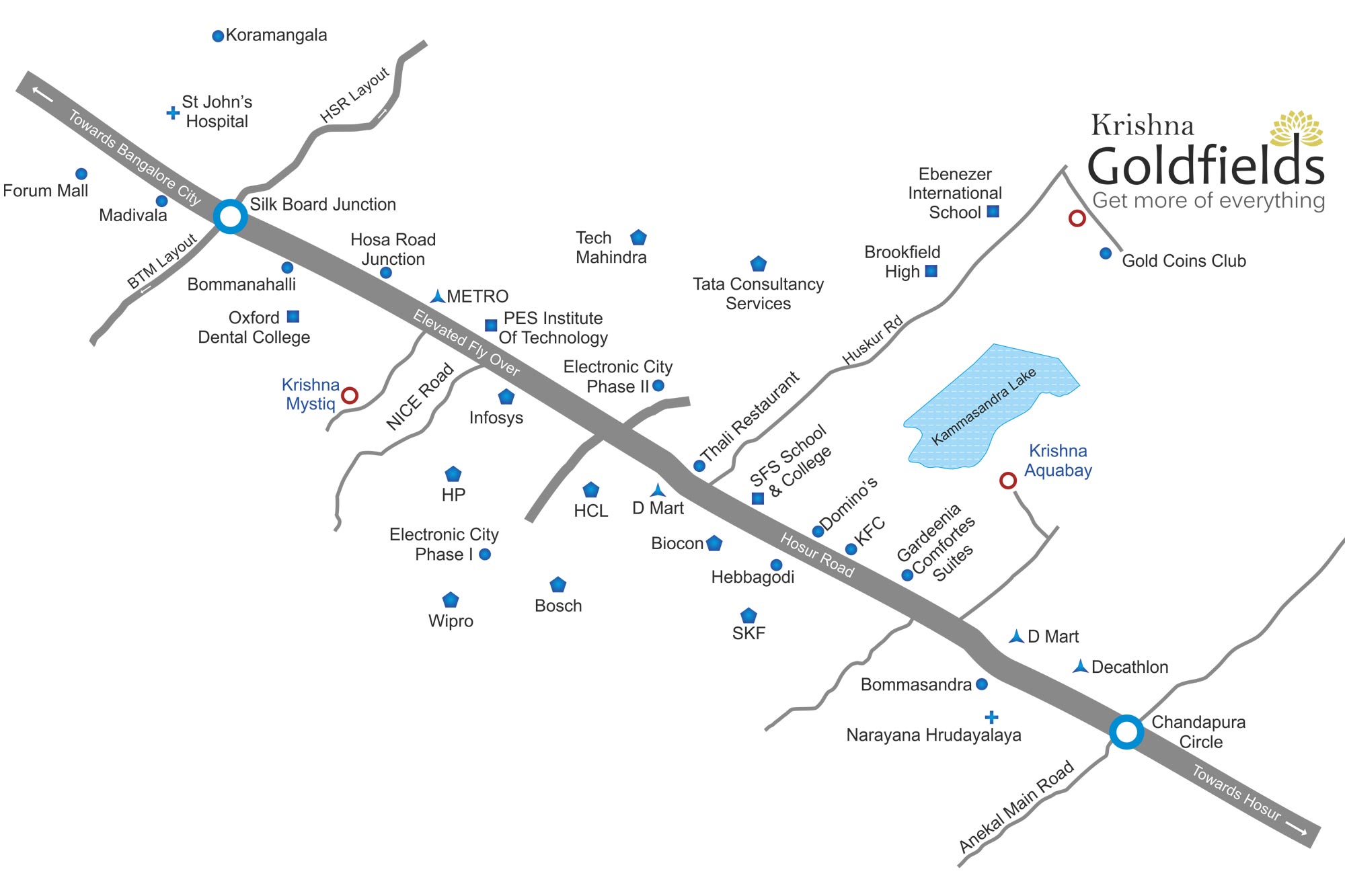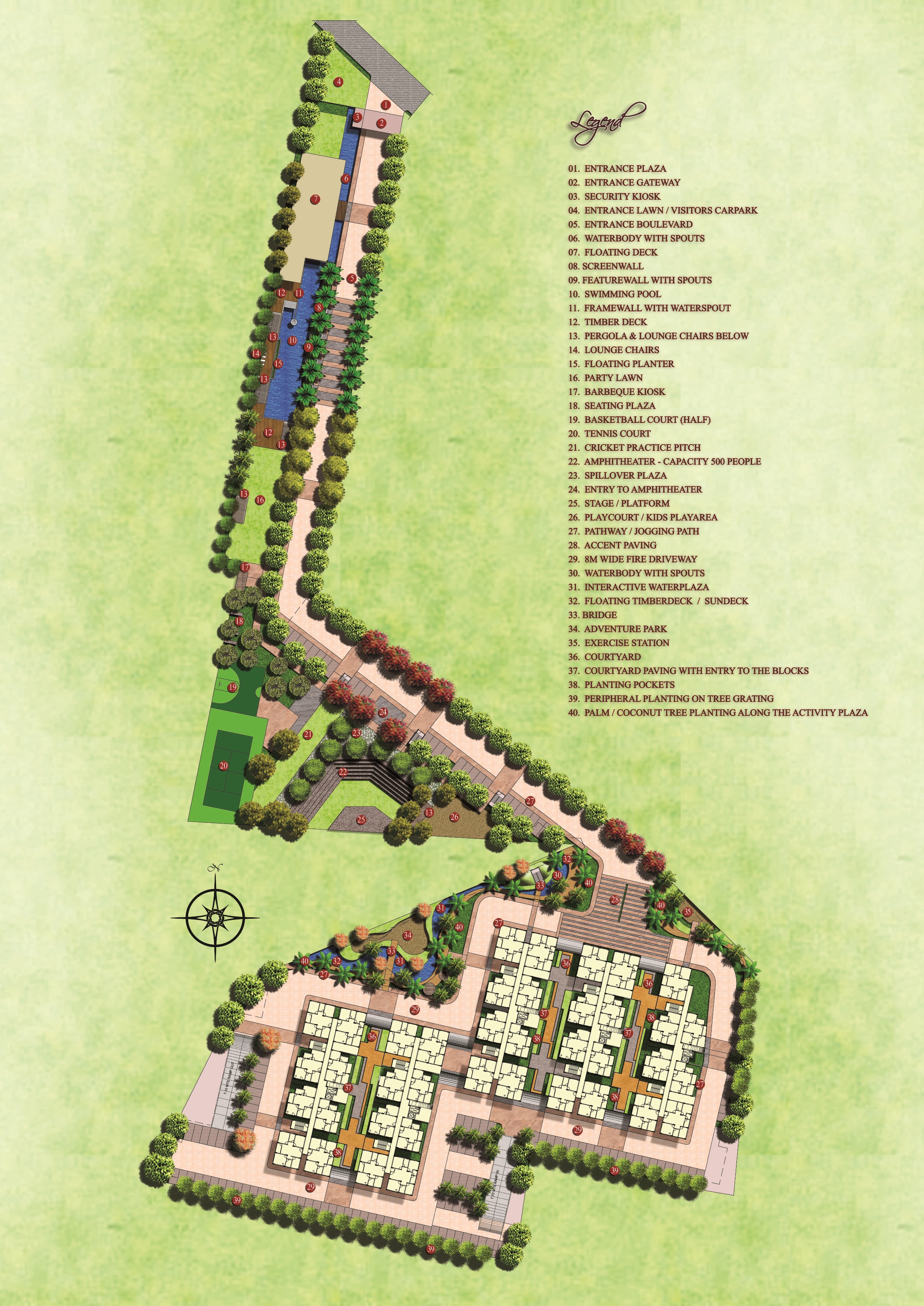Overview
908 - 1,517 Sq Ft
7 Acres Acres
Sep 2016
Dec 2019
Ongoing
BBMP/BDA
An effervescent project by Krishna Enterprises is coming up in panoramic suburbs of Electronic City, South-Bangalore. This establishment is full of zestful features, verdant landscapes, finely outlined mini water spates, flower bedded lawns and other exuberant visages. Developed over a huge 7 acres land area, the project offers 532 premium grade homes of type 2 and 3 BHKs. With more than 85 % of open spaces, the premise enjoys the prevalence of flourishing views, breezy air and natural light fawning through the entire arena.
Krishna Goldfields includes a bunch of fine amenities like 16000 sq.ft signature clubhouse, Toddler’s pool, fully equipped gymnasium, Aerobics hall, Crèche, Pantry, open amphitheatre, party hall, cards room, steam and sauna, multi-purpose hall, indoor-outdoor sports facilities and an in-house departmental store.






The information provided herein have been collected from publicly available sources, and is yet to be verified as per RERA guidelines.*
Locality
Electronic City Phase 1 is located around 18 kilometers from Bangalore central via the Hosur Road. The town was established by Karnataka Electronics (Keonics), a pioneer in information technology infrastructure development. The locality is spread over 332 acres (1.3 km) and is one of the largest Electronic Industrial Parks of India. The region was developed in three different phases i.e. Phase I, II and III and is surrounded by Mico Layout, HSR Layout, Kammanahalli, Bommanahalli
Amenities
Health & Fitness :
- Swimming Pool
- Tennis Court
- Gymnasium
- Basket Ball Court
Kid Friendly :
- Play Area
Community Amenities :
- Garden
- Club House
- Community Hall
Others :
- Indoor Games
- Amphitheatre
- Departmental Store
- Aerobics
- Creche
- Joggers Track
- Cricket
Floor Plan
Please Fill The Enquiry Form For More Details.
Price
| Unit Types | Built-Up Area sq ft. | Price |
|---|---|---|
| 2 BHK | 934 - 1042 sq.ft | 39.98L - 44.60L |
| 3 BHK | 1216 - 1432 sq.ft | 52.05L - 61.30L |
Specifications
Structure
• Seismic Zone 2 compliant RCC frame structure with sheer wall / concrete/ hollow block masonry
Flooring
•Living, dining and bedrooms: Vitrified tiles
•Bathrooms: Anti-skid ceramic tiles for floor & glazed tiles dado up to 7 feet height
•Kitchen: Vitrified flooring, glazed tile dado up to 2 feet height from the polished granite slab
•All common area, lobby and stairs: Vitrified flooring / granite
•Balconies, terraces & veranda: Ceramic tiles.
•Skirting: Vitrified/ polished granite/ marble, up to 4 inches height.
Doors
3.WINDOWS & DOORS
•Window shutters: UPVC / Aluminium three track windows – a provision for mosquito mesh shutters
•Door frames: Hard wood
•Door shutters:
i.Main door: in solid core flush (block board) shutter provided with a natural wood veneer with polish.
ii.Bedroom doors: Flush shutter with enamel paint
iii.Utility doors: Painted waterproof block board.
iv.Bathroom doors: Frames for Toilets shall be Laminated door from inside and painted from outside.
Plumbing
SANITARY AND PLUMBING
•Sanitary fittings: EWC, Porcelain wash basin – Parryware / Hindware / Cera / RAK / equivalent
•CP Fittings: Jaquar / ESS ESS / equivalent
•Kitchen sink: A single bowl stainless steel sink with drain board – Nirali / equivalent
Electrical
•Wiring: Finolex / Havells / HPL / equivalent.
•Switches: Premium quality switches of Anchor/ Salzer / HPL / equivalent
•Connected power: 4 KW for 2 BHK and 5 KW for 3 BHK
•Provision for TV, DTH and data point in living room & master bedroom.
•Provision for AC in living & master bedroom
•Provision for geyser and exhaust fan in all toilets.
•Provision for water purifier and exhaust fan in kitchen.
•An electrical point each for microwave and food processor in kitchen.
Developer
Krishna Homes is the real estate division of KEPL (Krishna Enterprises (H and I) India Pvt Ltd). We specialize in building aspirational urban living spaces offering rich and vibrant experiences for the modern urbanite. We believe in three key success parameters while planning any project i.e. Cost, Quality and Aspiration.
Krishna Homes has contributed its fair share of building masterpieces to the Indian residential, recreational and commercial sectors; all with the effective utilization of state-of-the-art equipment, technology and industry practices. Our upcoming, ongoing and completed projects are modern townships offering villas, villaments, row-houses and luxury high-rise apartments along with affordable homes in Bangalore and in the vicinity of major IT establishments.




