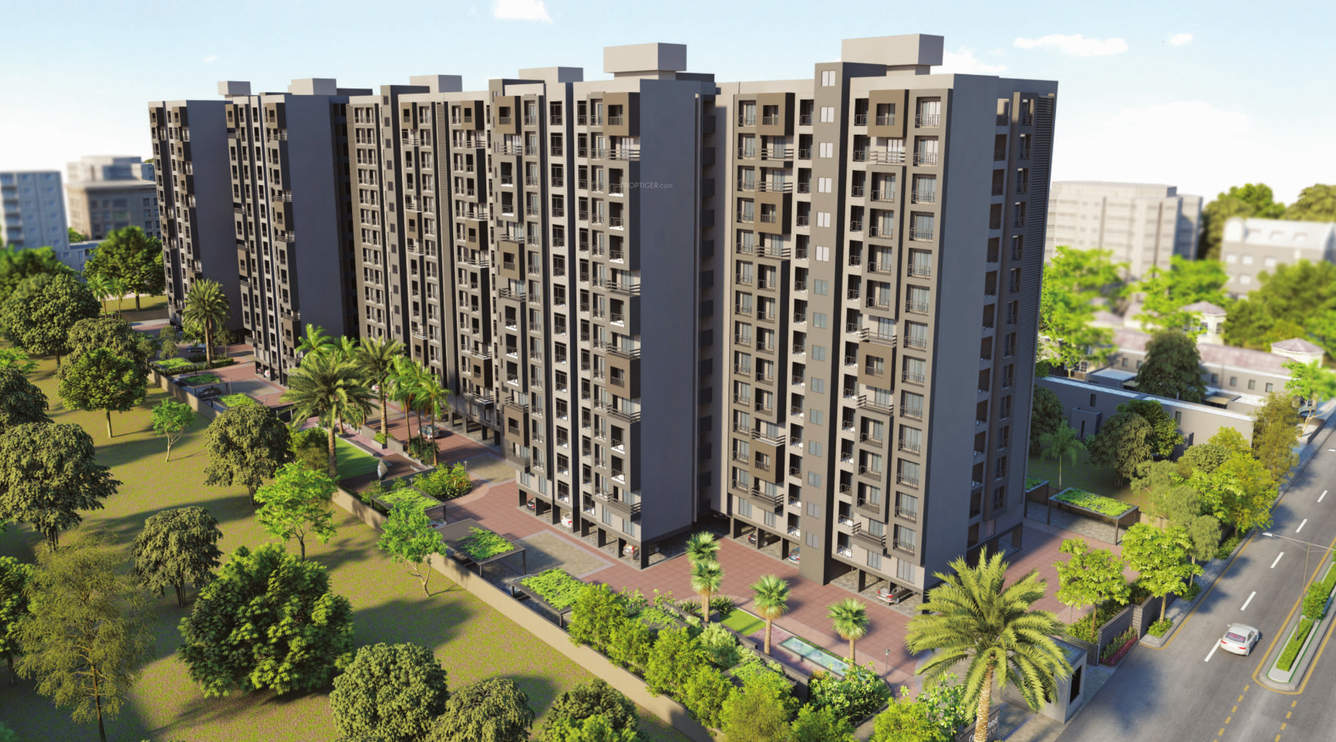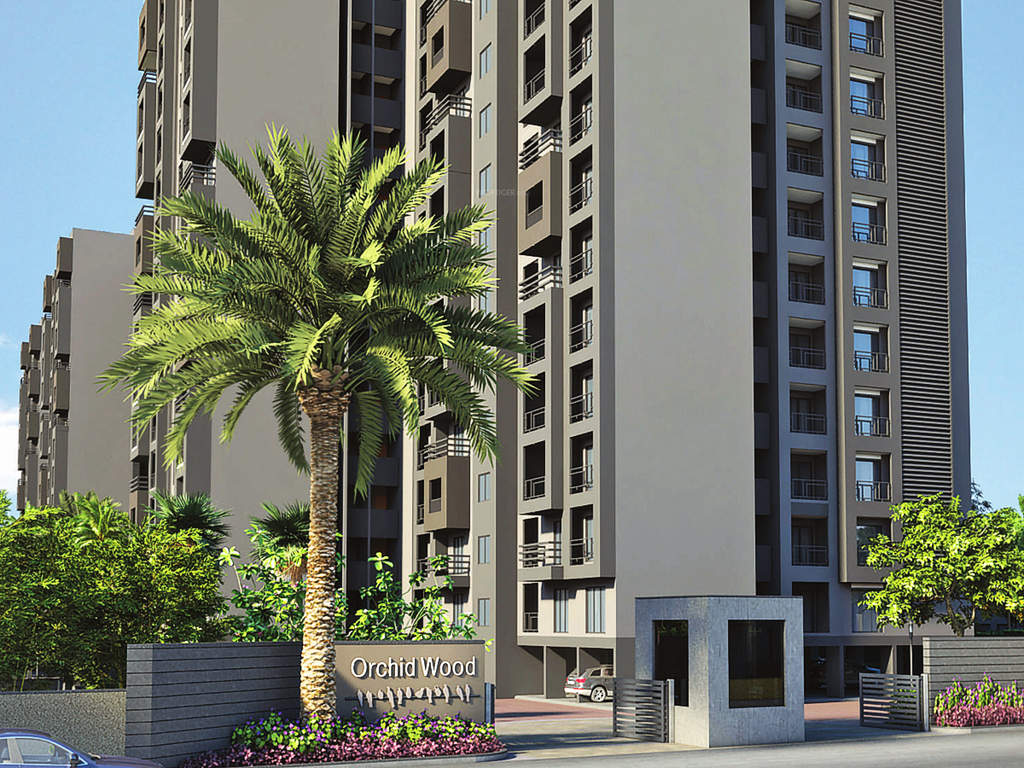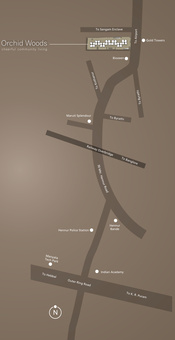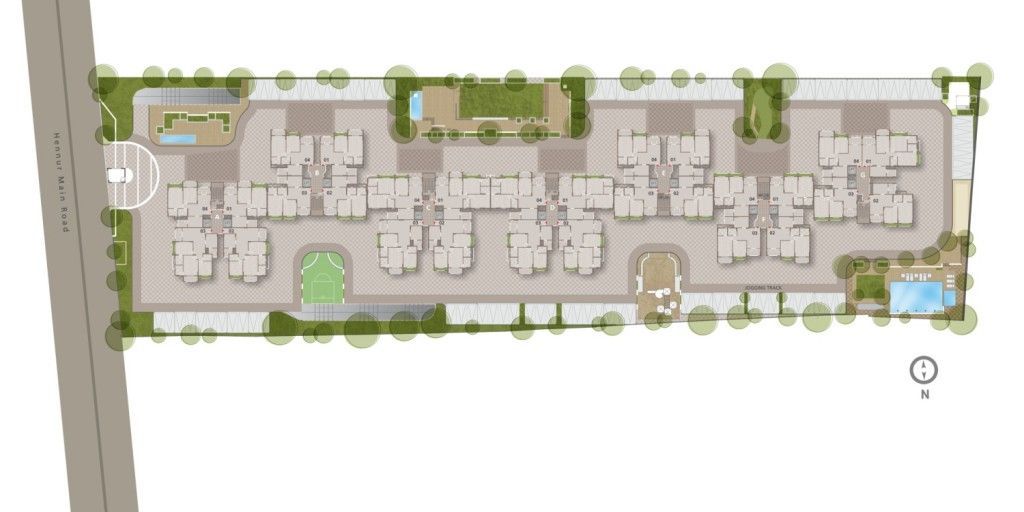Overview
1151 - 1534 Sq Ft
3 Acres
Feb 2013
Jul 2015
Ready To Move In
BBMP/BDA
Orchid Woods is a virtuous residential community offering apt, functional and economical dwellings for accomplished living. This development is located on Hennur Main Road, Bangalore- North and is ventured by Goyal & Co Associations. The project offers 2 and 3 Bedroom apartments with uptown features and facilities. The abodes are constituted over high-rise towers rooted amidst manicured green spaces, water features and tree-linings.
The apartments are skilfully architected using modern techniques and methodologies, making efficient use of available area to create commodious, contemporary and stylish homes. The availability of wide windows and large balconies wriggles the inflow of fresh air and natural light. The abodes are vaastu compliant and fortified with top-notch interiors, exteriors and specifications.
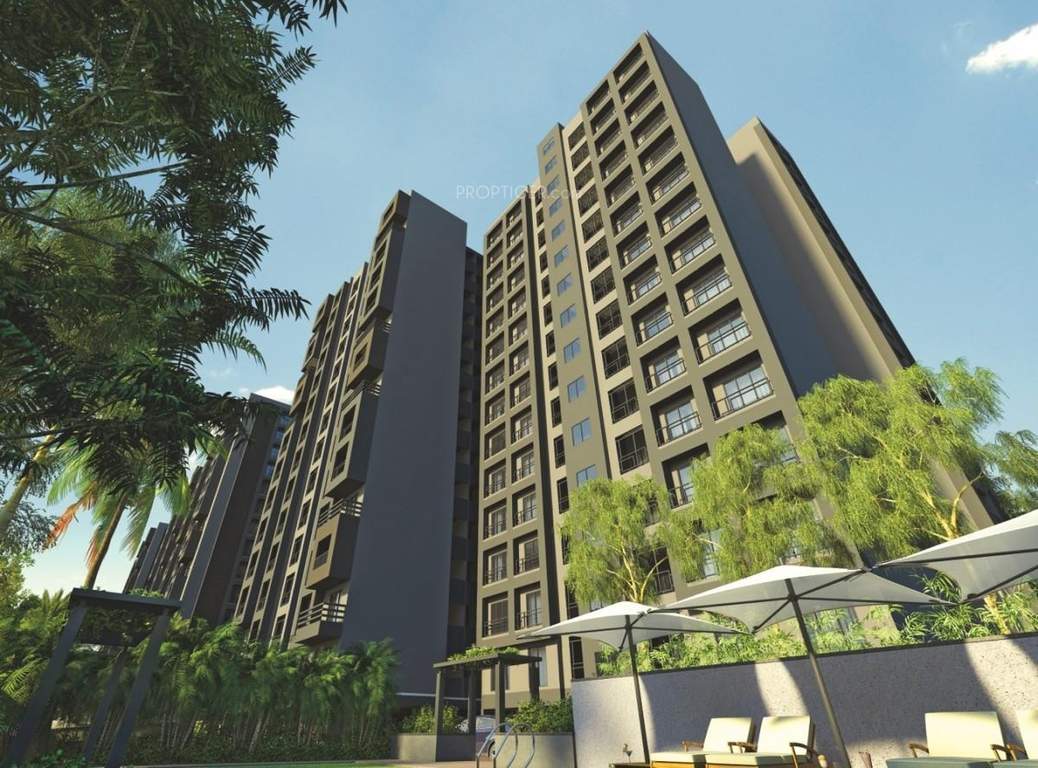





The information provided herein have been collected from publicly available sources, and is yet to be verified as per RERA guidelines.*
Locality
Goyal Orchid Woods is located on Hennur Main Road, North Bangalore. This region is one of the favourite residential hallmarks of the city, due to its well established social and physical infrastructure. The presence of reputed educational institutions, hospitals, IT hubs, shopping malls, multiplexes, supermarkets, banks and other social conveniences paves way to an easeful livelihood. The area has good commute network to the International Airport and the Outer Ring Road.
Amenities
Health & Fitness :
- Swimming Pool
- Gymnasium
- Jogging Track
Kid Friendly :
- Play Area
Community Amenities :
- Club House
- Party Area
Others :
- Play Area
- Basket Ball Court
Floor Plan
Please FIll The Enquiry For More Details.
Price
| Unit Types | Built-Up Area sq ft. | Price |
|---|---|---|
| 2 BHK | 1151 - 1197 sq.ft | Onrequest |
| 3 BHK | 1488 - 1534 sq.ft | Onrequest |
Specifications
Developer
Goyal & co. was founded by the late Mr. Rampurshottam Goyal in 1970 in the city of Ahmedabad. A bachelor in civil engineering from Jodhpur University, he started the company with limited means. With his heart set on a long term vision and years of perseverance, he grew Goyal & Co into one of the leading real estate development companies in Western India, both in terms of residential and commercial.
The brand has changed the skyline of Ahmedabad as well as earned the respect of the city with a legacy synonymous with excellence, innovation and transparency. Choicest locations, perfect planning and immaculate implementation have ensured value for money for it’s customers. Known for delivering beyond the call of duty, Goyal & Co has systematically built on its credibility and goodwill with every project it has launched over the years. Each one being a true testament in innovation, design and construction.
