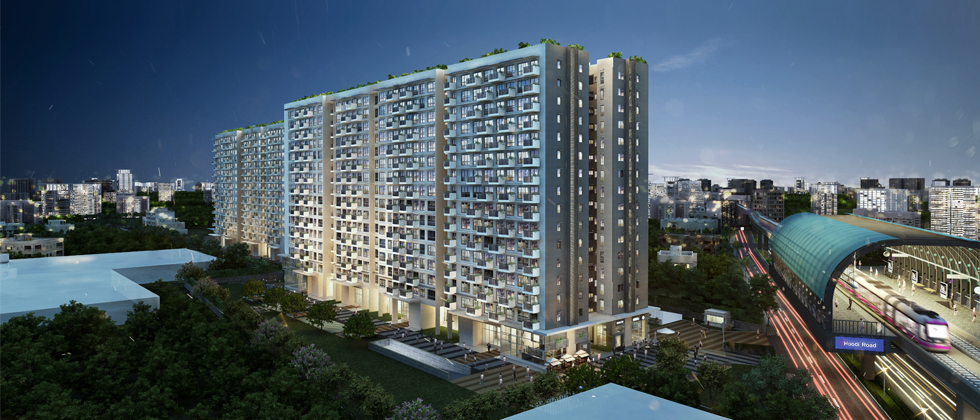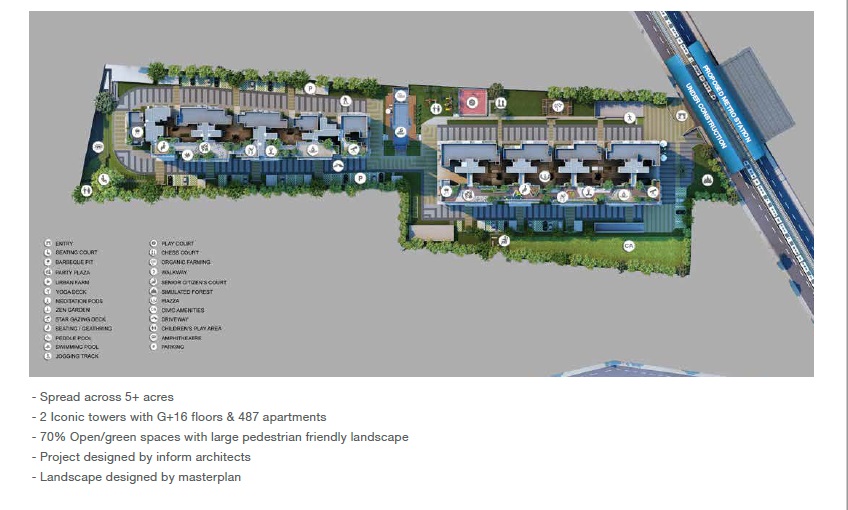Overview
Onrequest Sq Ft
5 Acres
Aug 2017
Onrquest
Pre Launch
BBMP/BDA/RERA
Godrej Air is an extravagant residential establishment offering best homes for imperial living. The premise is conceptualised with a theme of inciting fresh, rejuvenating besiege with 3X enhanced air quality. The project is located in strategic surrounds of Whitefield, Bangalore. Spread over a vast 6.6 acres verdant land parcel, this endowment essays 487 apartments constituted on 2 iconic towers with G plus 16 Floors. The apartments offered are configured as 1 BHK, 2 BHK Regular, 2 BHK Large, 2.5 BHK, 3 BHK Regular, and 3 BHK Large units. The project is designed by renowned INFORM Architects and landscaped by Master-PLAN.
Godrej Air ensures its inhabitants a green living experience dedicated for overall health and wellness. The abodes are thoughtfully designed to offer maximum daylight and fine ventilation through wide balconies and large windows. Each apartment is designed to have an uninterrupted view of beautiful and refreshing landscaped outdoors. A host of well planned lifestyle amenities promises an active and grandiose acquaintance. From creating green wall at entrance to planting more than 16 varieties of air purifying plants and 11 varieties of trees in open spaces, the project leaves no stones unturned to create an eco-friendly avenue for effulgent living.
Godrej Air is a promenade for state-of- the-art amenities that provide outstanding services and facilities to its esteemed customers. The infrastructure within the premise is well planned to bestow better comforts and conveniences. The amenities offered includes a green-wall entrance, grand double height green lobbies, wide pedestrian pathways, jogging tracks with greens, chlorine-free swimming pool, central water softening plant, RO water purifier in kitchen, rainwater harvesting system, organic farm, Cafe, Retail & Convenience space, laundry, heath care, ATM space, kids’ play area, indoor-outdoor sports facilities, gymnasium, Yoga/Meditation deck, Library, Spa, Amphitheatre, party zone on terrace, star glazing deck, zen garden, senior citizen’s court and round
the clock security surveillance.






The information provided herein have been collected from publicly available sources, and is yet to be verified as per RERA guidelines.*
Locality
Godrej Air is located in palatial suburbs of Whitefield, off Hoodi Main Road, Bangalore. The premise is just a few steps away from proposed Doddanekundi Metro Station and is in close proximity to Hoodi Lake. The surrounds are well equipped with good civic and physical infrastructure. The Whitefield railway station is about 3 km north of the Whitefield Bus stop. The much anticipated Namma Metro project is expected to cater to Whitefield under Phase 2. Shopping malls like The Forum Value, Phoenix Market City, Park Square Mall and Inorbit Mall are in the Whitefield area. It also houses the renowned super specialty hospitals like Sri Sathya Sai Institute of Higher Medical Sciences and Vydehi Institute of Medical Sciences and Research Centre
Amenities
Health & Fitness :
- Health Facilities
Kid Friendly :
- Play Area
Community Amenities :
- Amphitheater and Open Lawns
- Badminton Court
- Amphitheater and Open Lawns
Others :
- Water Treatment Plant
- Open Parking
Floor Plan
Please Fill The Enquiry For More Details.
Price
| Unit Types | Built-Up Area sq ft. | Price |
|---|---|---|
| 1 BHK | 706 - 716 sq.ft | Onrequest |
| 2 BHK | 1108 - 1250 sq.ft | Onrequest |
| 2.5 BHK | 1430 sq.ft | Onrequest |
| 3 BHK | 1639 - 1853 sq.ft | Onrequest |
Specifications
Developer
Godrej Properties brings the Godrej Group philosophy of innovation, sustainability and excellence to the real estate industry. Each Godrej Properties development combines a 119–year legacy of excellence and trust with a commitment to cutting-edge design and technology. Godrej Properties is currently developing residential, commercial and township projects spread across approximately 11.89 million square meters in 12 cities.
In the last 3 years, Godrej Properties has received over 150 awards and recognitions, including the “Real Estate Company Of The Year” at the Construction Week India Awards 2015, ‘Golden Peacock Award for Sustainability’ for the year 2015 by Institute Of Directors (IOD), “Most Reliable Builder for 2014” at the CNBC AWAAZ Real Estate Awards 2014, “Innovation Leader in Real Estate” award at the NDTV Property Awards 2014 and “Popular Choice – Developer of the Year” award by ET NOW in 2013.


