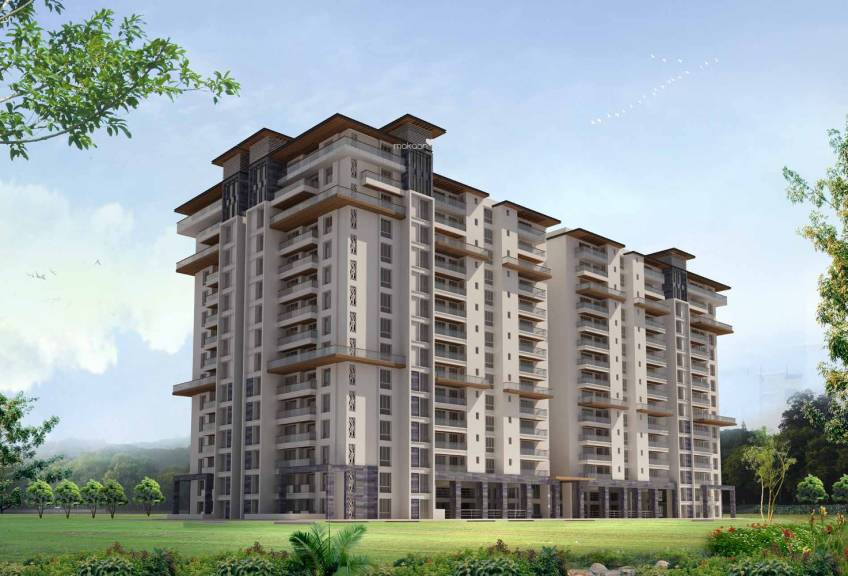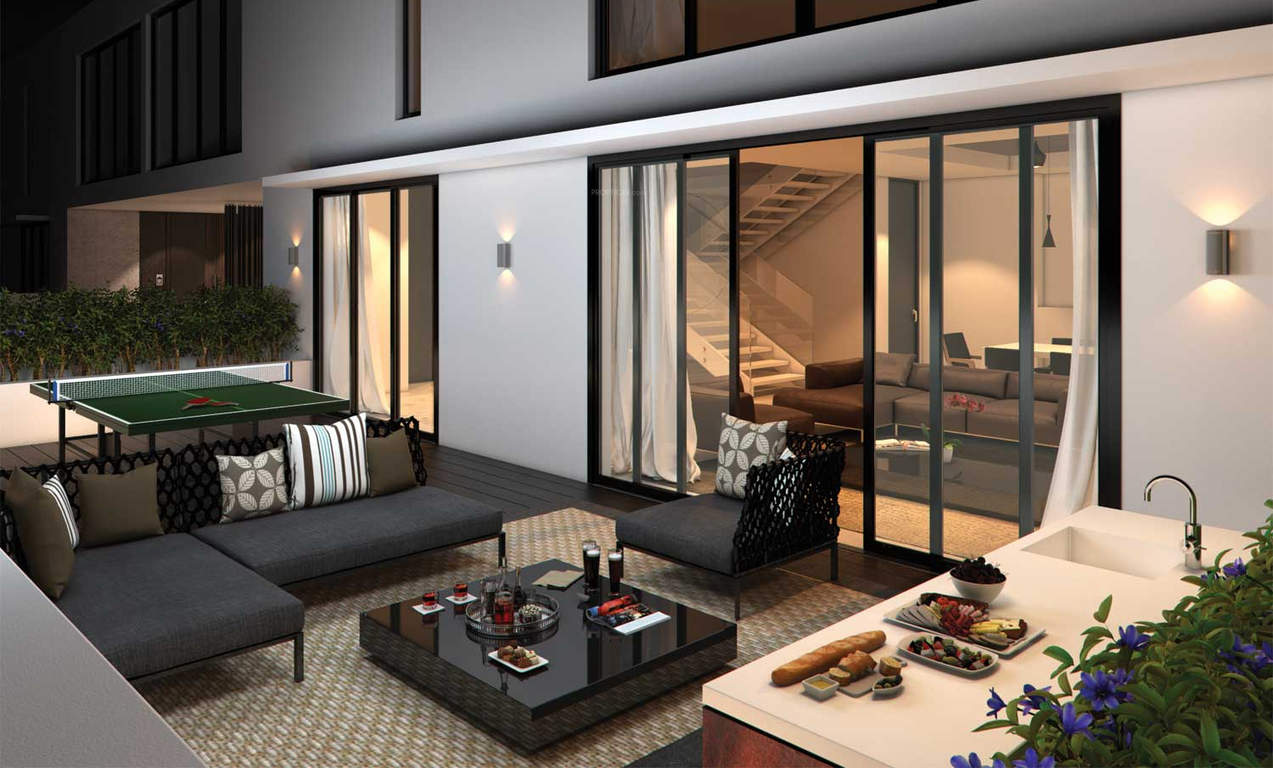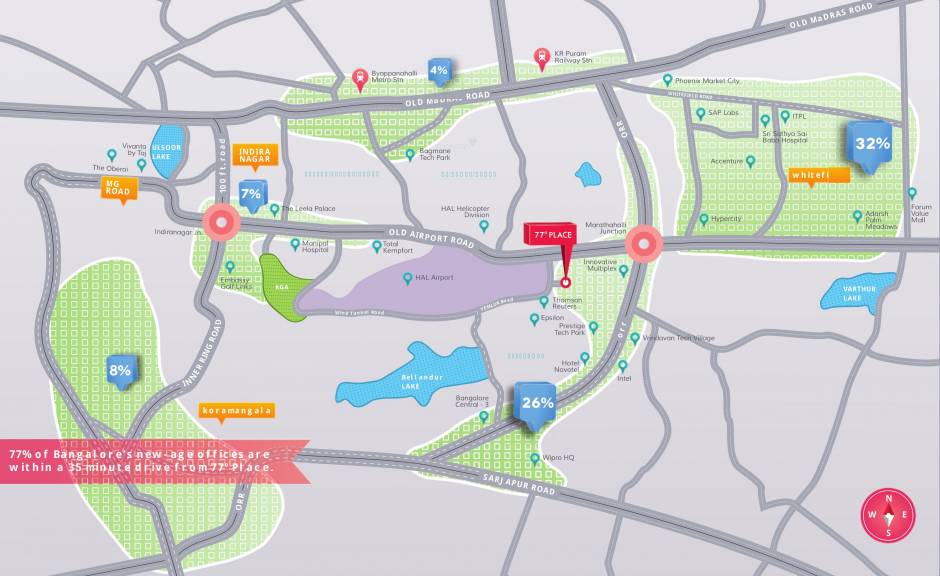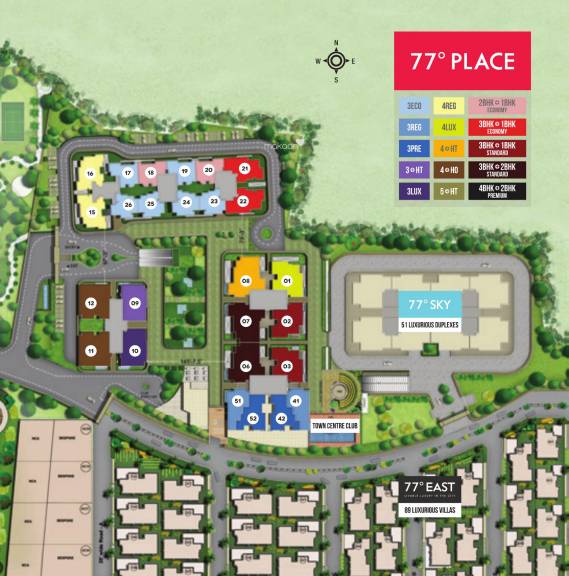Overview
1858 - 4627 Sq Ft Sq Ft
72 Acres Acres
Sep 2012
Dec 2017
Ongoing
BBMP/BDA
Divyasree 77 Place is a uniquely conceptualised residential community offering INF (Independent Nuclear Family) and LJF (Linked Joint Family) Homes, perfectly fitting the ideology of both modern and traditional Indian families. INF homes are categorised into 9 types namely,
Unit Type Area Highlights
- 3 BHK Economy 1847 – 1990 sqft For families with young kids
- 3 BHK Regular 2273 – 2513 sqft Meant for families with grown-up kids
- 3 BHK Premium 2487 – 2640 sqft Coupled with pooja room and servant quarter
- 3 BHK + Home Theatre 2935 – 3215 sqft Capacious homes for small families with liberal budgets
- 3 BHK Luxury 3028 – 3303 sqft Commodious luxury homes with plus size bedrooms
- 4 BHK Regular with Servant quarter 2712 – 3163 sqft For Large families with frequent visitors
- 4 BHK Luxury with Servant quarter 3150 – 4119 sqft Spacious abodes with lavishing features
- 4 BHK with Home theatre 3208 – 3868 sqft Luxury homes with & Servant quarter home theatre feature
- 4 BHK with Pooja, Home theatre & Servant quarter 3528 – 3883 sqft Deluxe homes with majestic features coupled with home office
LJF homes provide an avenue for different generations of a family to live independently yet has the privilege of living together. 3 Types of LJF abodes are offered.
- 3 BHK + 1 BHK Economy 2600 – 2832 sqft Meant for families with Parents and adult son/daughter living next door
- 3 BHK + 1 BHK Standard 3095 – 3288 sqft Same as above with larger bedrooms and living spaces
- 3 BHK + 2 BHK Standard 3701 – 3845 sqft Meant for families with aged parents and married son/daughter living next door






The information provided herein have been collected from publicly available sources, and is yet to be verified as per RERA guidelines.*
Locality
Marathahalli is a suburb of Bangalore, named after Marut, a fighter aircraft that met with an accident in this area. Once a poorly developed village on the outskirts of city, Marathalli transformed into a self-sufficient township mostly due to the IT/ITES boom and its close proximity to HAL Airport, Whitefield, Electronic City and Sarjapur. The of Bangalore that passes through Marathahalli is considered an extension of the city. A large number of supermarkets, cloth stores.
Amenities
Health & Fitness :
- Swimming Pool
- Tennis Court
- Badminton Court
- Gymnasium
- Basket Ball Court
Kid Friendly :
- Play Area
Community Amenities :
- Garden
- Club House
- Cafeteria
- Community Hall
Others :
- Rain Water Harvesting
Floor Plan
Please Fill The Enquiry Form For More Details.
Price
| Unit Types | Built-Up Area sq ft. | Price |
|---|---|---|
| 3 BHK | 1850 sq.ft | 1.74Cr |
| 2600 - 4090 sq.ft | 2.40Cr - 3.99Cr |
Specifications
Developer
DivyaSree Developers, a Bangalore based company is playing a significant role in changing the real estate landscape of South India.Whether its an IT Park, a residential development, an Infrastructure project or a built-to-suit campus, our technical expertise, global exposure and project management skills, give us the edge to constantly innovate and deliver the best, in the process helping clients to turn real estate objectives into business assets.



