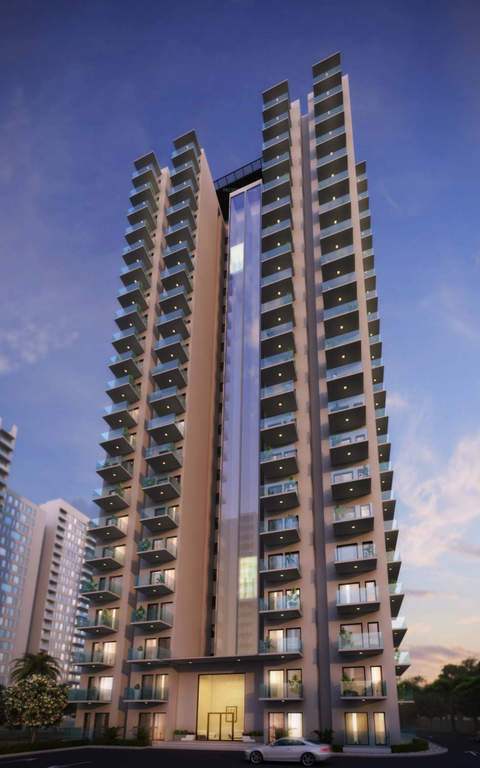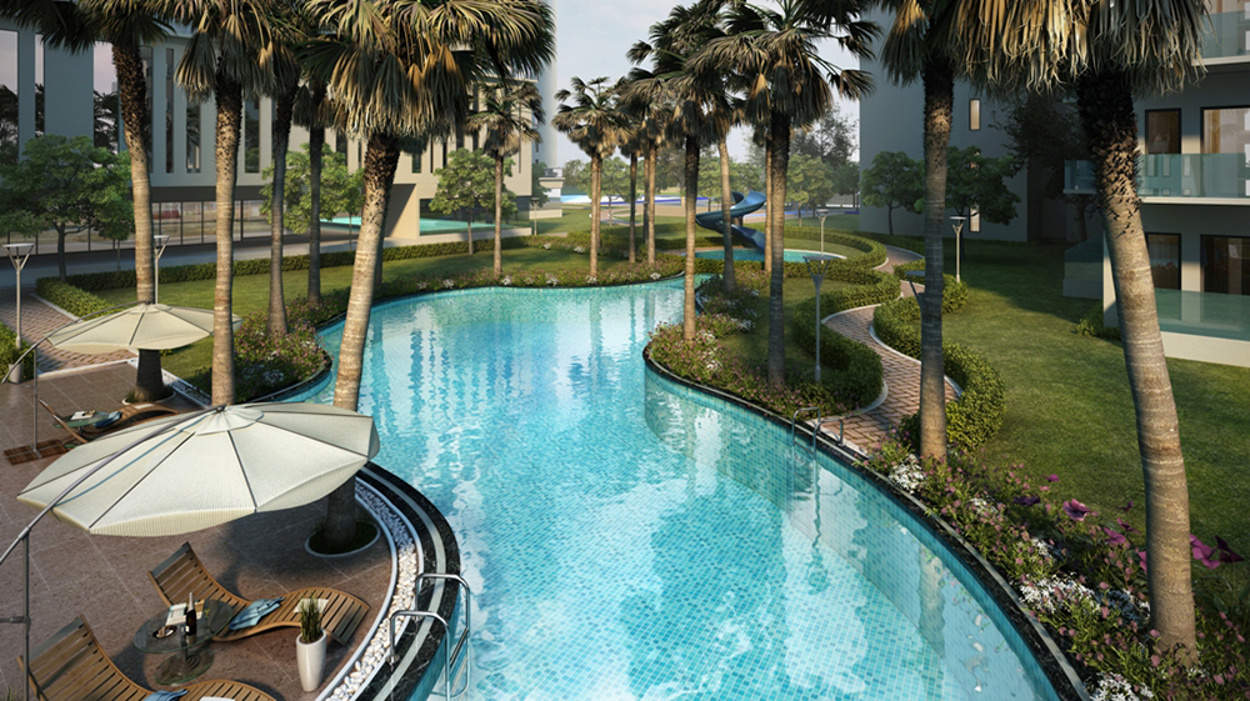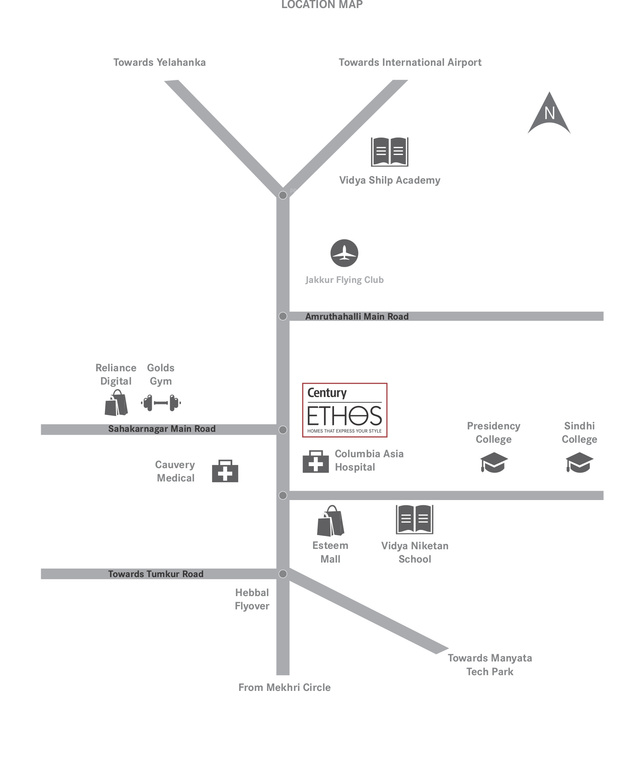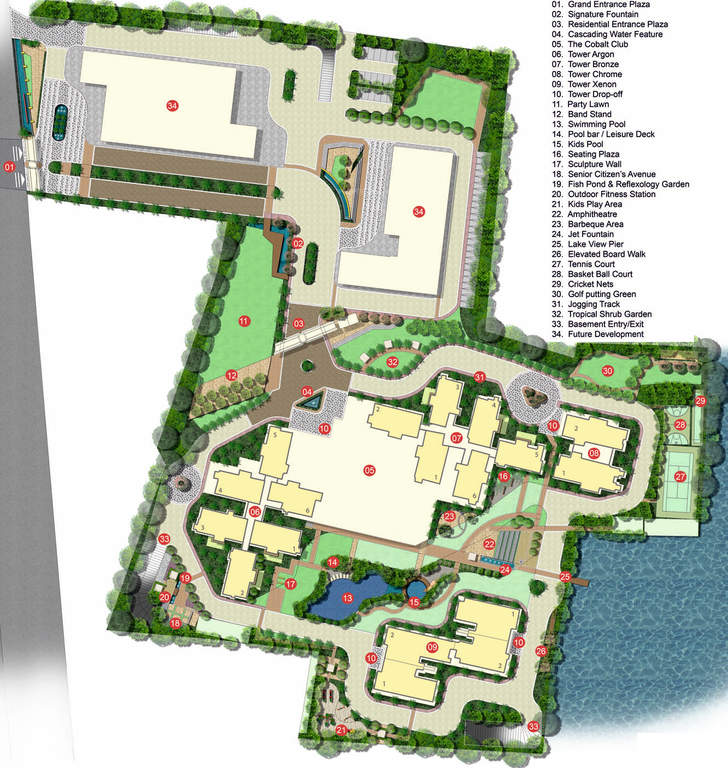Overview
2,800 - 5,145 Sq Ft
11 Acres
Sep 2014
Jun 2018
Ongoing
BBMP/BDA
An outstanding residential horizon awaits you in scenic locales of Byatarayanapura, just 1.5 Km from Hebbal Flyover, Bangalore-North. The premise is flawlessly architected by HOK Architects of USA who have worked on every detail to output an impeccable housing institution. The project offers 3 and 4 bedroom apartments with state-of- the-art interiors, exteriors and specifications. The size range varies between 2800 – 3125 square feet with pricing of 1.96 – 2.9 Crores. The campus includes scenically landscaped boundaries, tree-lined gardens, water features and gleaming grass-plots.
Century Ethos includes congenial amenities like Grand entrance plaza, gush water features, Lake view pier, multi-purpose hall, crèche, library, swimming pool with lap pool, indoor-outdoor sports avenues, health club, gymnasium, clubhouse, kids play area, community hall, walking/jogging tracks, well- planned parking area and round the clock security monitoring.
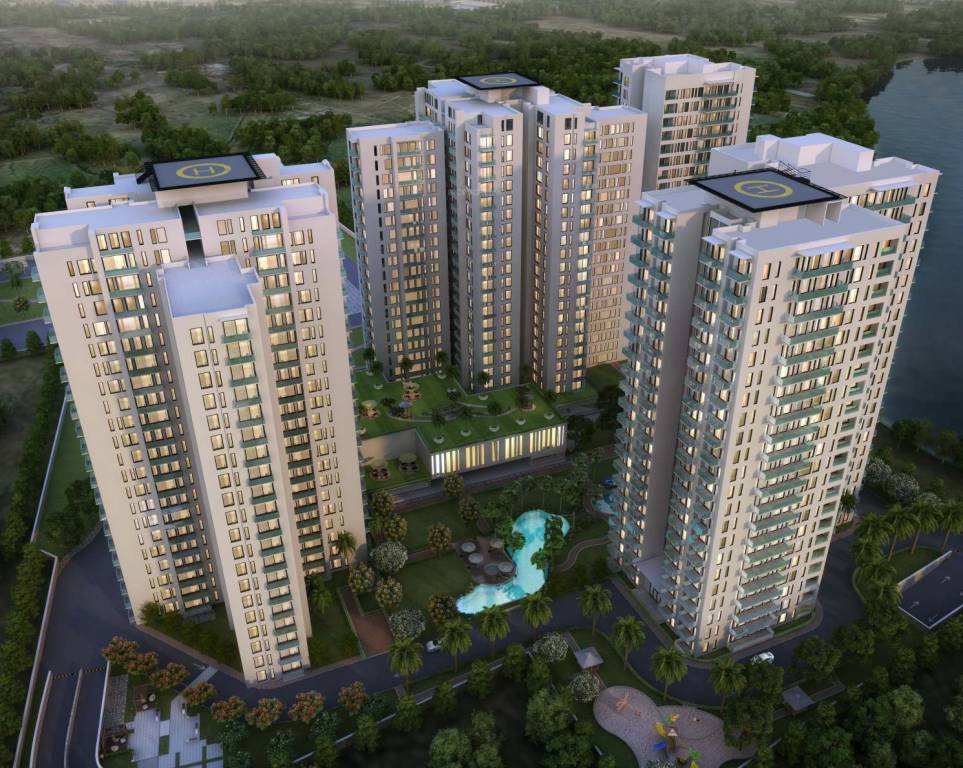





The information provided herein have been collected from publicly available sources, and is yet to be verified as per RERA guidelines.*
Locality
Jakkur is a rapidly developing locality in north Bangalore and is situated along the railway line. It is famous for the Jawaharlal Nehru Center for Advanced and Scientific Research, an autonomous research institution funded by the Department of Science and Technology, Government of India. Key areas that come under Jakkur are hara, Nehru Nagar and Dasarahalli
Amenities
Health & Fitness :
- Swimming Pool
- Tennis Court
- Gymnasium
Kid Friendly :
- Play Area
Community Amenities :
- Garden
- Club House
- Cafeteria
- Library
- Bank/Atm
Others :
- Indoor Games
- Cricket
- Kids Pool
- Senior Citizen Corner
- Joggers Track
- Grocery Store
- Yoga
- Aerobics
- Squash Court
- Spa
Floor Plan
Please Fill The Enquiry Form For More Details.
Price
| Unit Types | Built-Up Area sq ft. | Price |
|---|---|---|
| 3 BHK | 2760 - 3485 sq.ft | 2.62Cr - 3.31Cr |
| 2930 - 4935 sq.ft | 2.78Cr - 4.68Cr |
Specifications
Structure
Foundation & Super structure
RCC framed / Shear Wall structural
System, Seismic zone II Compliant
Internal Walls
Solid Concrete Blocks
External Walls
RCC /Solid Concrete BlocksRoof slab
Reinforced Cement Concrete Slab with Waterproofing
Plastering Internal – Smoothly Plastered with Lime Rendering
External – with sponge finish
Flooring
Living, Dining, Foyer – Imported Marble
Bed Rooms – Engineered Wooden Flooring
Kitchen – Matt Finish Vitrified Tiles
Utility / Maid Rooms – Matt Finish Vitrified Tiles
Maid Toilet – Antiskid Ceramic TilesToilets
Imported Marble / Designer Ceramic Tiles – Balconies
Matt Finish Vitrified Tiles- Lobbies
Imported Marble – Internal Staircases
Imported Marble – Staircases
Marble – Ground to First, others – Kota
DADOING
Kitchen & Utility – Imported Designer Tiles for 2’ above Counter
Doors
Entrance Door/ Main Door – 8 feet High Teak Wood Frame with Teak Wood Shutters
Internal Doors – Hard Wood Frame with Semi Solid Flush Shutters
Balcony – UPVC / Powder Coated Aluminum Sliding Doors with Plain Glass with Provision for Mosquito Mesh
Toilet Doors – Hard Wood Frame with Semi Solid Flush Door With Water Resistant Laminate / PU Coating
Windows
UPVC / Powder Coated Aluminum Sliding Windows with clear Glass and Provision for Mosquito Mesh
Wall_finishing
Interior Walls & Ceilings – POP & Plastic Emulsion Paint
Exterior Walls – Weather Proof Paint with Texture
FinishKitchen /Utility – Washable Emulsion Paint
Toilet Walls and Ceiling – Anti Fungal Paint
Kitchen
2′ wide Granite Counter with Bull Nosing, SS Sink with Single BowlDrain Board supported with Angles
Developer
Century Real Estate is an integrated, full-service real estate development company headquartered in Bangalore, India with a rich history of developing premier projects and landmark buildings that spans three decades. Established in 1973, we have contributed significantly to making Bangalore the destination of choice for people from around the world. Besides being an integrated, full-service real estate development company, we also offer a wide range of innovative urban living services, and are also deeply involved in associated sectors such as hospitality, health care and education. It drives us to constantly explore and innovate with new technologies, materials and designs from around the world. It helps us to steadily raise the bar, not just for ourselves, but for our peers in the industry, too. It allows us to anticipate, and meet, changes in our customers’ needs. And, it ensures long-term value, exponential growth and fantastic ROI for our customers, partners and investors. The foundation of our success is good governance. As a privately held company, we believe that it is crucial that we build, maintain and develop an atmosphere of credibility, trust and transparency. We ensure accountability and fair play for our customers, employees, investors and partners, while re-affirming our commitment to the larger community. These principles of Corporate Governance define our corporate leadership structure. Strategic supervision at Century Real Estate is exercised by the Board of Directors. Strategic management is executed by the Executive Committee comprising the Managing Director and Executive Directors. Executive management of each department rests with a Sub-committee. The core management team is comprised of eminent professionals, with vast experience in diverse fields. At Century Real Estate, we believe in reaching out to our customers in myriad ways.
