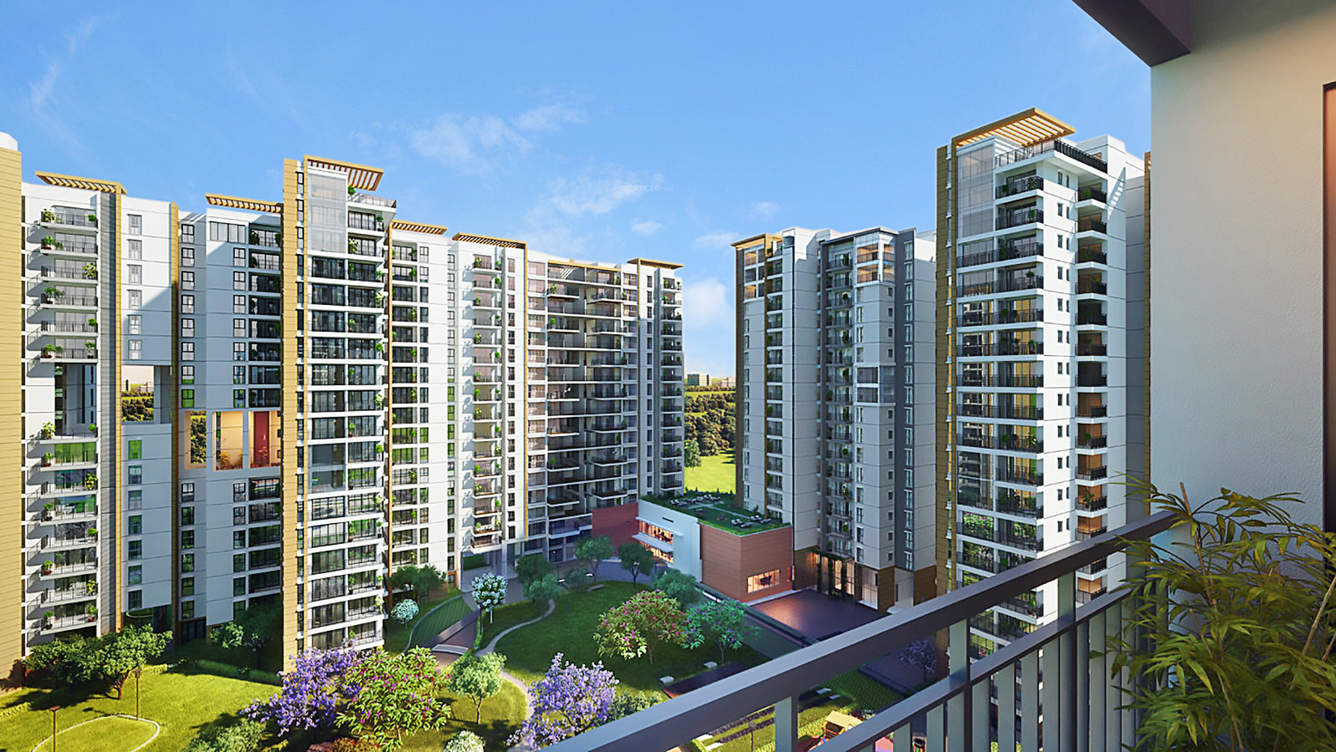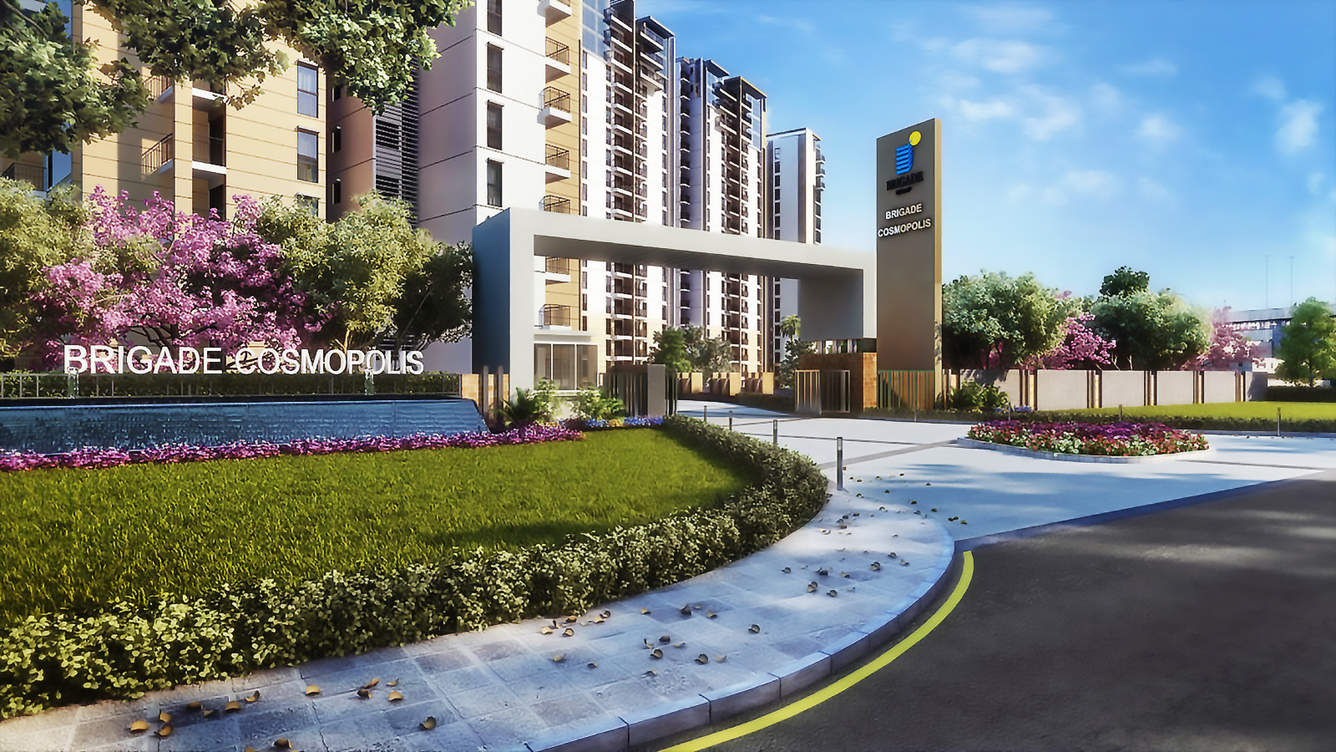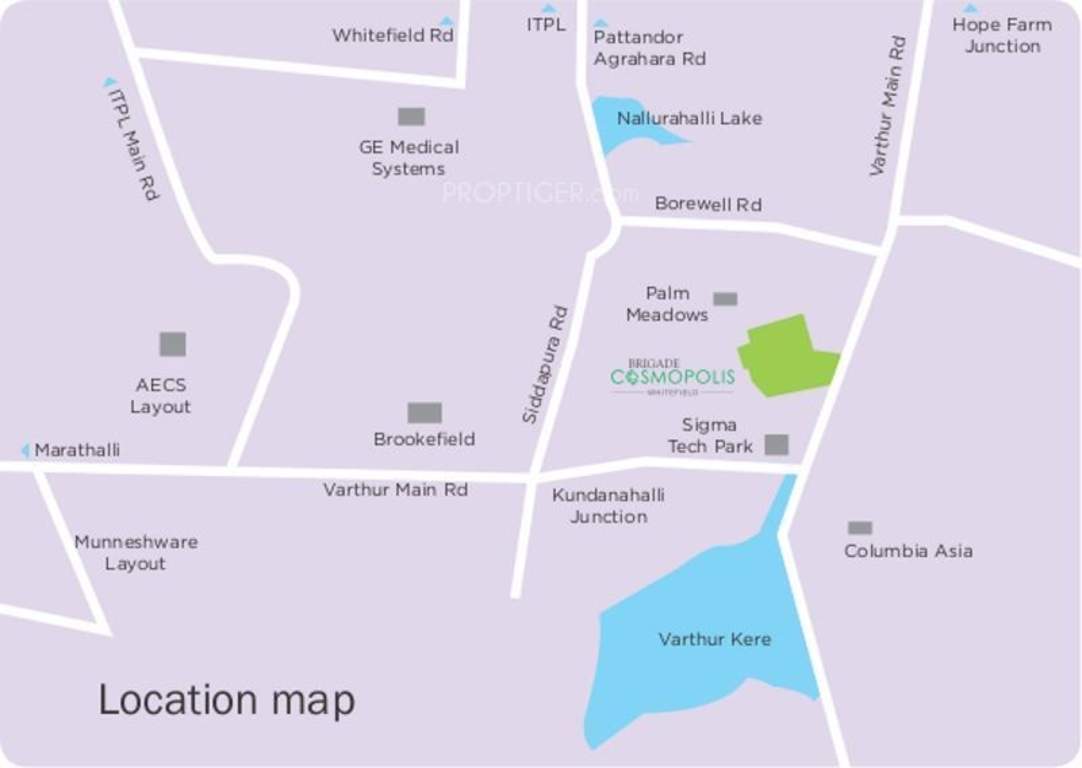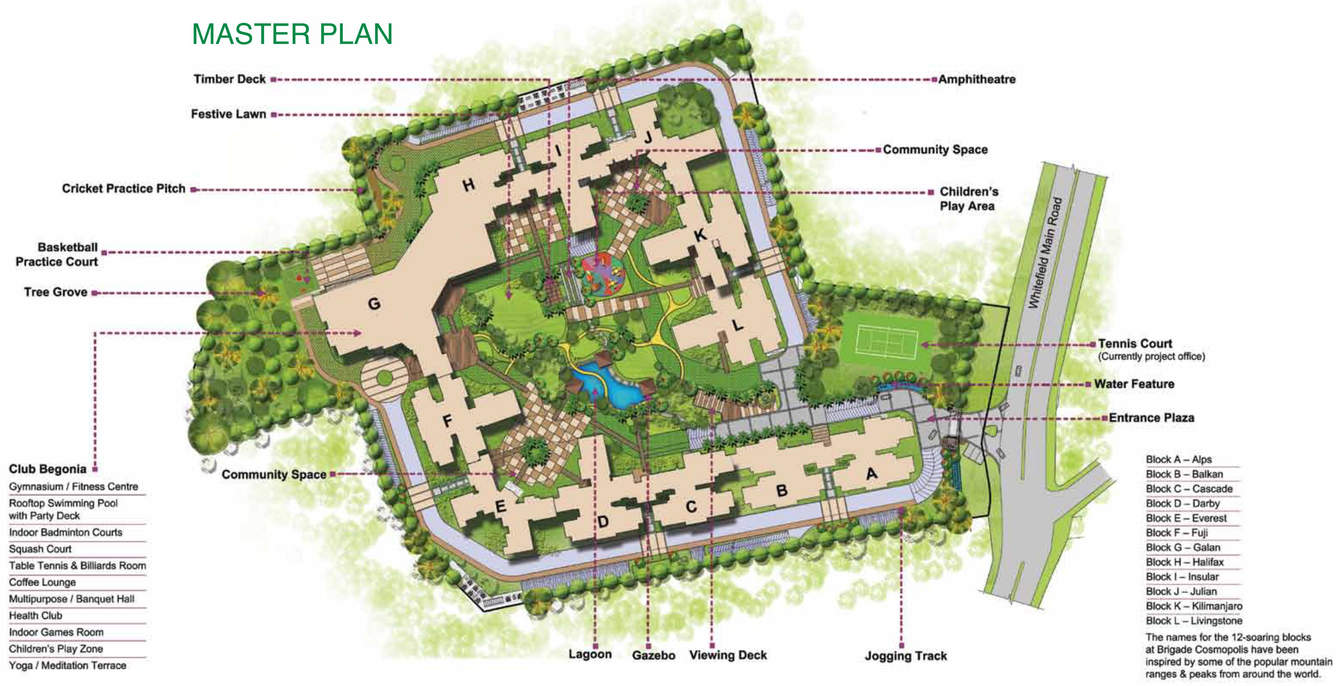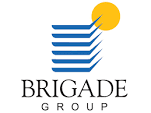Overview
1,250 - 3,850 Sq Ft Sq Ft
9 Acres Acres
Jan 2015
Sep 2017
Ongoing
BBMP/BDA
Brigade Cosmopolis believes and endorses the theme of living in symphony of our ecological surrounds which indeed is the foremost requisite for balanced and cheerful livelihood. The premise spreads over a vast 9.5 acres land area and embodies cogent amount of open spaces which includes tree-lined gardens, elegantly planned lawn areas and mini water bodies. Cosmopolis is located in prime locales of Whitefield, a well-known IT hub of Bangalore which hosts many Multi National companies. This development offers 2, 3 and 4 BHK premium apartments and penthouses coupled with top-class interiors / exteriors and amenities.
The size ranges of various residential units are as follows,
- 2 Bedroom: 116 to 127 square metres
- 3 Bedroom: 160 to 177 square metres
- 3 Bedroom (Penthouse): 323 – 358 square metres
- 4 Bedroom: 313 – 338 square metres
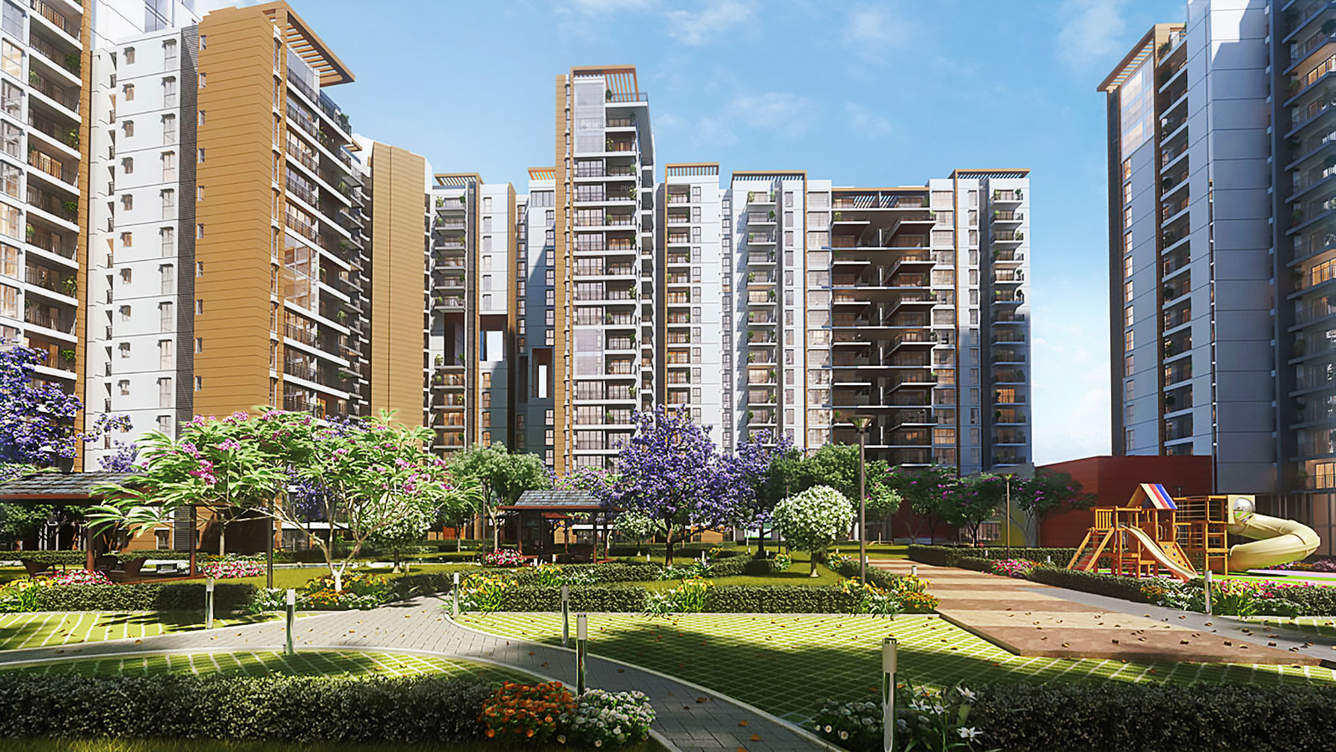





The information provided herein have been collected from publicly available sources, and is yet to be verified as per RERA guidelines.*
Locality
Once a small village, Whitefield has now developed into a major IT hub of Bangalore. The Maharaja of Mysore, Chamaraja Wodeyar, granted acres of land for the settlement of European and Anglo-Indian communities to build homes and raise farms. It remained a small village till late 1990s when the IT boom transformed it into an integral part of . Today, Whitefield is more than just an extension to the city with leading IT giants such as Wipro, Dell and IBM finding their way to the first IT Park
Amenities
Health & Fitness :
- Swimming Pool
- Tennis Court
- Badminton Court
- Gymnasium
- Basket Ball Court
Kid Friendly :
- Play Area
Community Amenities :
- Garden
- Club House
- Cafeteria
- Library
- Community Hall
Others :
- Indoor Games
Floor Plan
Please Fill The Enquiry Form For More Details.
Price
| Unit Types | Built-Up Area sq ft. | Price |
|---|---|---|
| 2 BHK | 1250 - 1360 sq.ft | 86.75L - 94.38L |
| 3 BHK | 1720 - 1740 sq.ft | 1.20Cr - 1.21Cr |
| 3.5 BHK | 3480 - 3850 sq.ft | 2.43Cr - 2.69Cr |
| 3410 sq.ft | 2.38Cr |
Specifications
Flooring
Common area – Flooring
Waiting lounge / Reception:Imported marble flooring
Staircase: Granite / Vitrified tiles
Lift lobby & Corridors: Vitrified tiles
Apartment unit – Flooring
Living / Dining / Family / Foyer: Engineered marble
Bedrooms: Laminate wooden flooring
Balcony / Deck:Matt finished vitrified tiles
Kitchen: Engineered marble
Bathrooms: Designer / ceramic tiles
Kitchen
Provision for modular kitchen
Toilet_fittings
CP fittings: Bathline / Kohler or equivalent
Sanitary fittings: Roca / American Standard or equivalent
Doors
Main door: Teakwood frame with designer shutter
Bedroom & Bathroom doors: Pre-engineered frames & shutters
Balcony door: UPVC / Aluminium with 2 track and bug screen
Windows: UPVC / anodised aluminium with glazing
Wall_finishing
External: High quality texture paint
Internal walls & ceilings: Acrylic emulsion paint
Electrical
2-bedroom apartment: 4 kW
3-bedroom apartment: 6 kW
4-bedroom apartment: 8 kW
Electrical switches: Panasonic or equivalent
Power_backup
2-bedroom apartment: 2 KW
3-bedroom apartment: 3 kW
4-bedroom apartment: 4 kW
Developer
Established in 1986 and headquartered in Bangalore Brigade Group is one of the South India’s leading real estate company with property development as its main focus. Mr P.V. Maiya is the independent Director of the Brigade Group. The company has branch offices in several cities in South India, an accredited agent in the USA and a representative office in Dubai. Brigade develops property in all major cities in South India which are Kochi.
