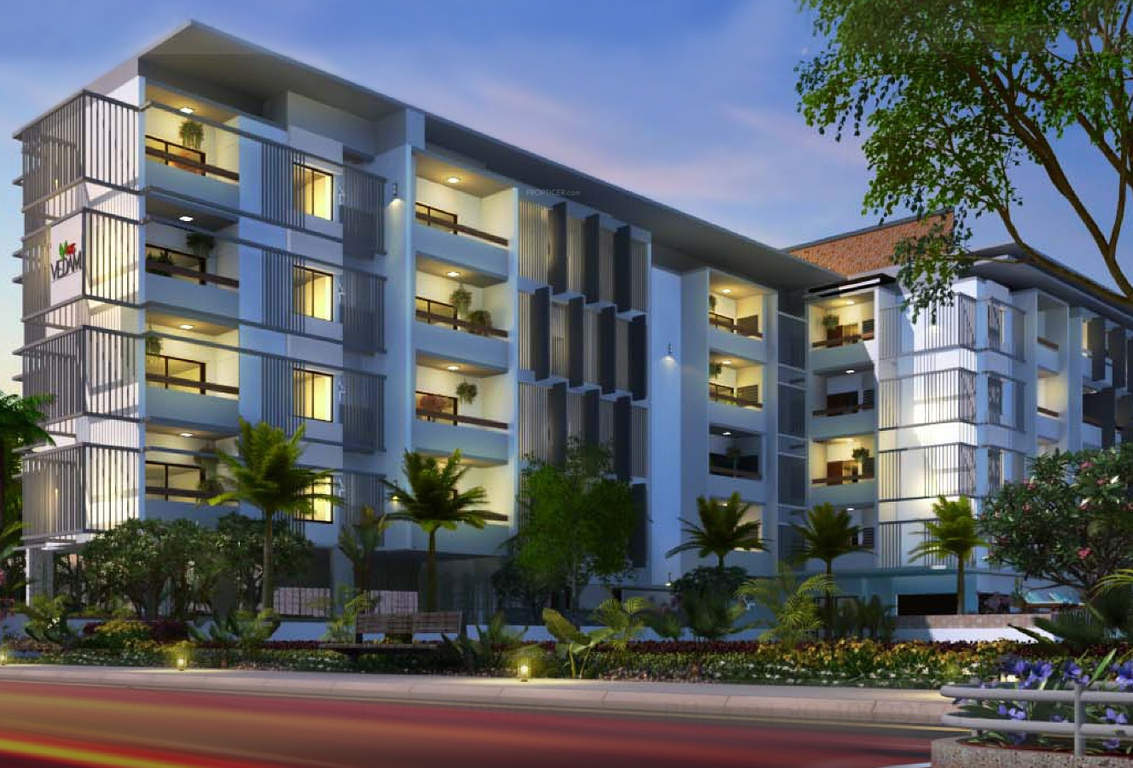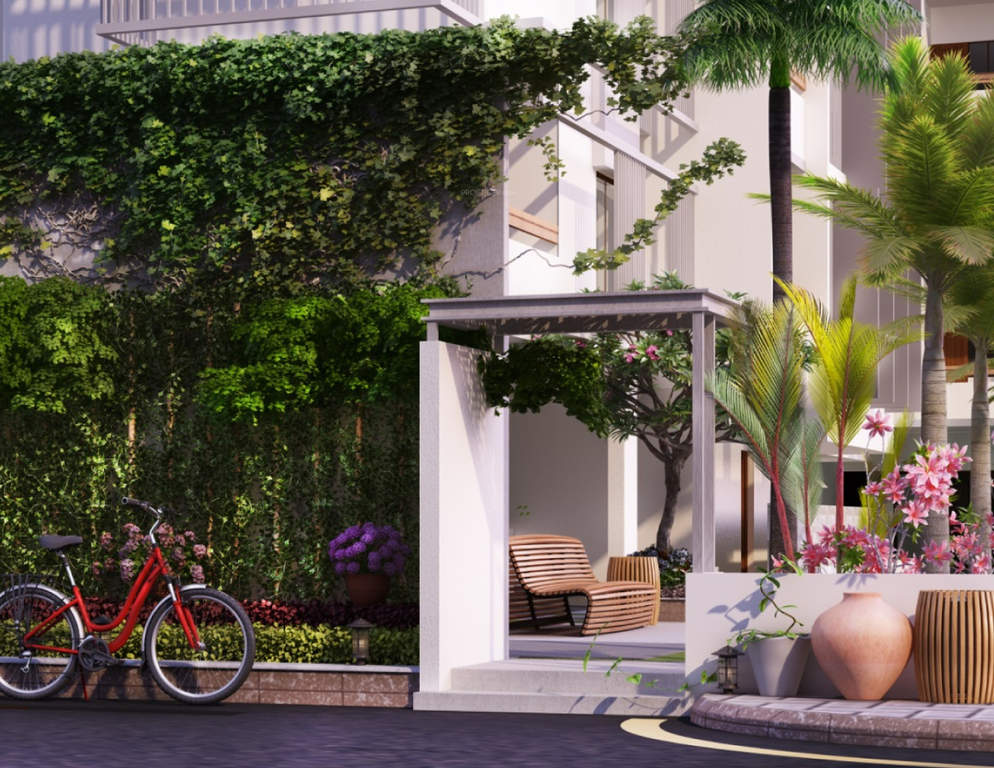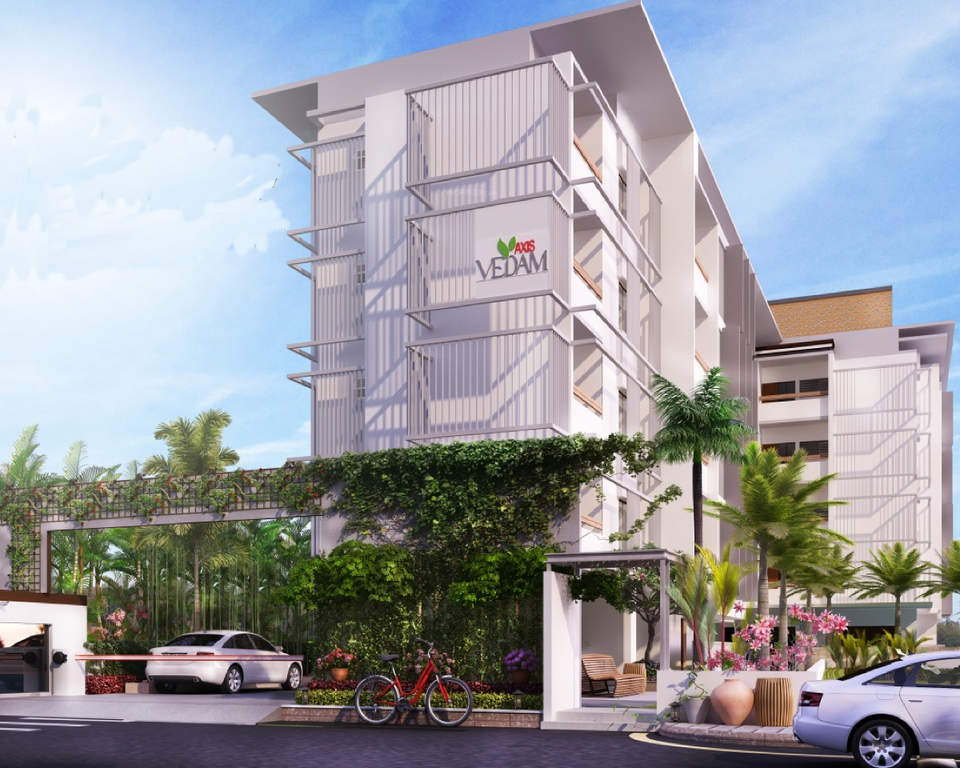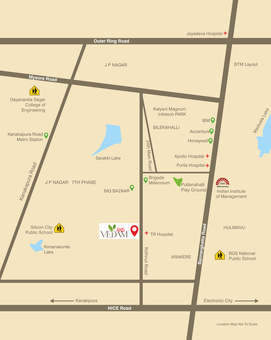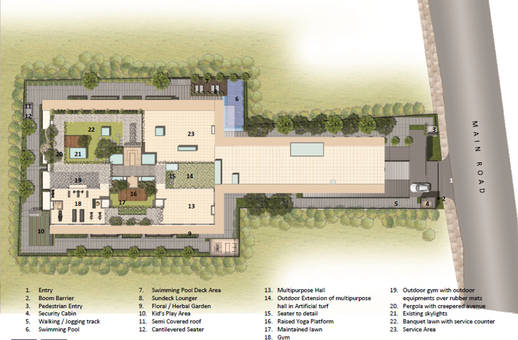Overview
1,000 - 2,360 Sq Ft Sq Ft
0.5 Acres Acres
Sep 2015
Feb 2018
Ongoing
BBMP/BDA
Axis Vedam – An admirably architected residential constitution is strategically located in well-planned surrounds of JP Nagar 7 th Phase, Bangalore. JP Nagar is one of most sought-for residential layouts of the city with fine physical and civic infrastructure. The project extends over a vast land area and comprises of 2, 2.5 and 3 Bedroom premium apartments with palatial interiors and exteriors. The premise includes high rise apartment complex surrounded with scenic courtyards, lawn spaces, mini water streams and landscaped rooftop terrace with exuberant amenities that keeps you connected to resonance of nature.
The apartments are drafted skilfully to create commodious, elegant and sophisticated unit which provides space for easeful living. These homes are embodied with wide windows and balconies to allow optimal inflow of natural light and fresh air. The size range varies between 1000 – 1250 square feet for 2 BHK, 1300 – 1665 square feet for 2.5 BHK and 1510 Square feet for 3 BHK apartments.
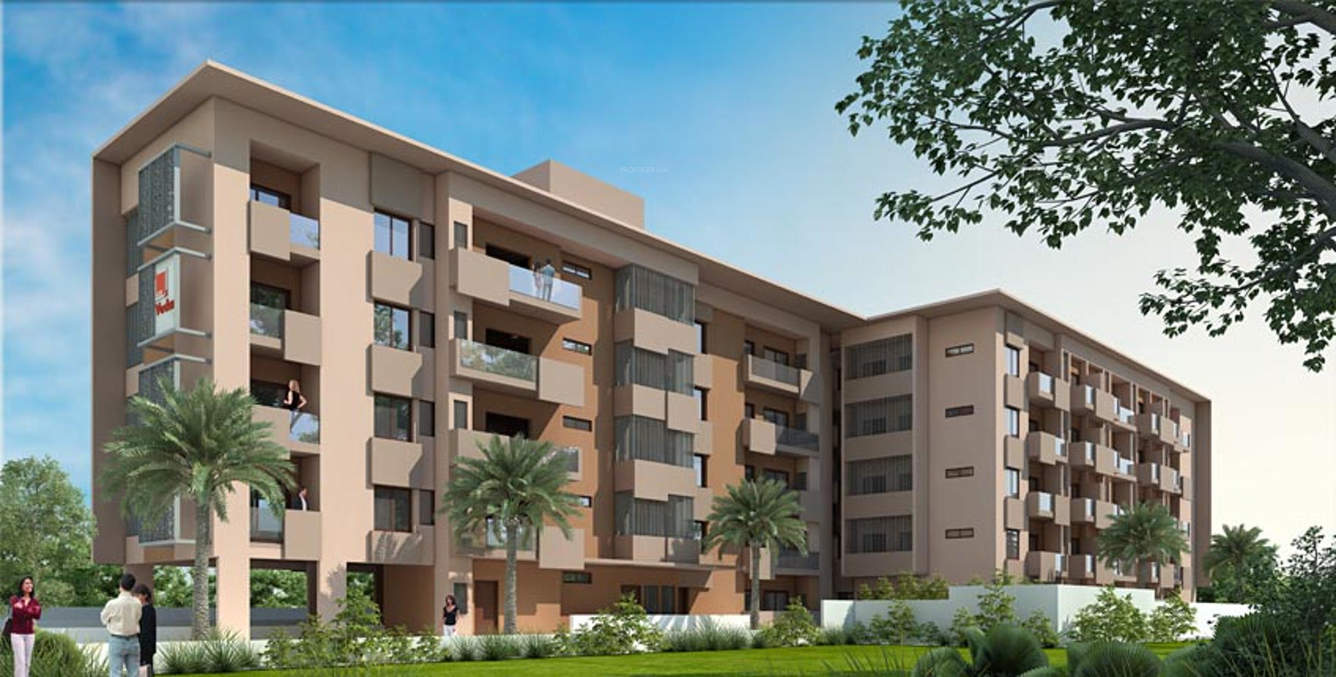





The information provided herein have been collected from publicly available sources, and is yet to be verified as per RERA guidelines.*
Locality
Prakashnarayan Nagar, popularly known as JP Nagar, is located towards the south of Bangalore. Established as a residential colony, JP Nagar is a Development Authority promoted layout. It is further characterized by small scale apartments, independent dwelling units and high street retail developments. This area was developed as an extension of Jayanagar and Banashankari in order to accommodate the growing population of Bangalore.
Amenities
Health & Fitness :
- Gymnasium
Kid Friendly :
- Play Area
Community Amenities :
- Garden
- Club House
- Community Hall
Others :
- Indoor Games
Floor Plan
Please Fill the Enquiry form for more details.
Price
| Unit Types | Built-Up Area sq ft. | Price |
|---|---|---|
| 2 BHK | 1000 - 1250 sq.ft | 55.50L - 69.37L |
| 2.5 BHK | 1300 - 1665 sq.ft | 72.15L - 92.40L |
| 3 BHK | 1510 - 2360 sq.ft | 83.80L - 1.23Cr |
Specifications
Structure
RCC Framed Structure
Foundations: RCC footing as per design
Internal walls: 100mm / 4″ solid concrete blocks
External walls: 200mm / 8″ solid concrete blocks
Roof slab: Reinforced cement concrete / waterproofing with CC screed
Doors
Ghana Teak wood frame for main door and Teak Doors
Bed room doors – hard wood frame with flush shutters
Balcony – UPVC sliding doors with plain glass in three tracks with provision for mosquito mesh
Toilet – hard wood frames with water resistant paint on the wet face
Windows
Windows- UPVC sliding windows with plain glass in three tracks with provision for mosquito mesh
Toilet Ventilators – powder coated Aluminium frames with glass louvers
Railings – Balcony & Staircase
SS hand rail – Staircase
Lobbies: Elegant entrance lobbies
MS hand rail- Staircase
Plastering
Internal walls- smoothly plastered
External walls- plastered with sponge finish with CM 1:6
Painting
Interior – walls/Ceilings – Acrylic Emulsion paint with roller finish
Exterior – cement based paint – Snowcem / Surfacoat
Flooring and Skirting
Vitrified Tiles flooring for Living & Dining
Vitrified tiles floorings for bed rooms and kitchen
Anti-skid tile flooring in the balconies & utility
Ceramic anti-skid tiles flooring for all the toilets
Toilet Fittings and Accessories
Ceramic glazed tiles dado up to 7 feet – All toilets
White coloured wall mounted (Parryware/Hindware or eq) sanitary ware in all toilets
Water mixer unit of Jaquar / Kludi make or equivalent with shower in bedroom toilets
Counter top wash basin in master bedroom toilets and regular wash basin in other bathrooms
Health faucet for all toilets
Provision for Geyser and exhaust fan
Kitchen
20mm thick Black Granite kitchen platform with single bowl stainless steel sink
2 feet dado above granite kitchen platform area in ceramic glazed tiles
Provision for aqua-guard point
Provision for washing machine in utility area
Developer
Axis Concept Construction An Overview Axis Concept Construction is a reliable real estate development company which was established in 1996. Headquartered in Bengaluru, the company builds residential and commercial projects. Unique Selling Point The group strives to build residential and commercial projects of international standard. Axis Concept Construction is committed towards building quality projects
