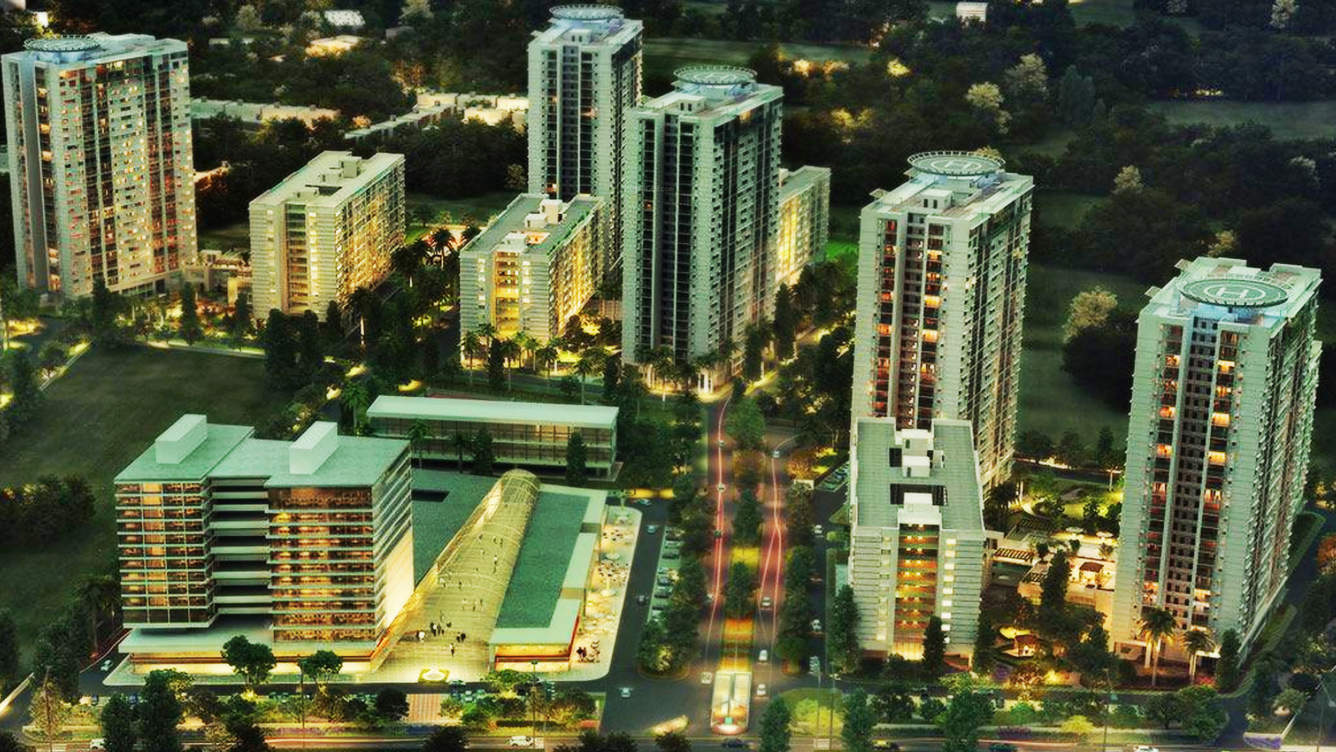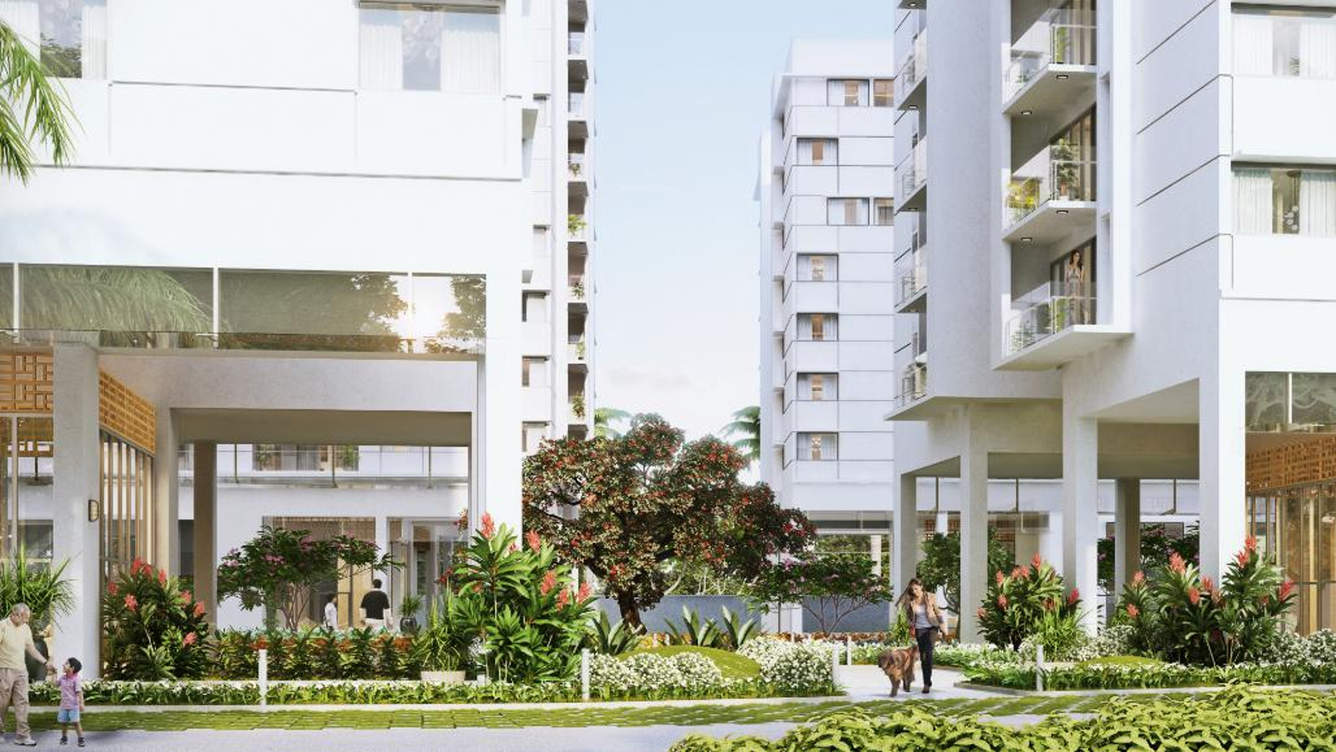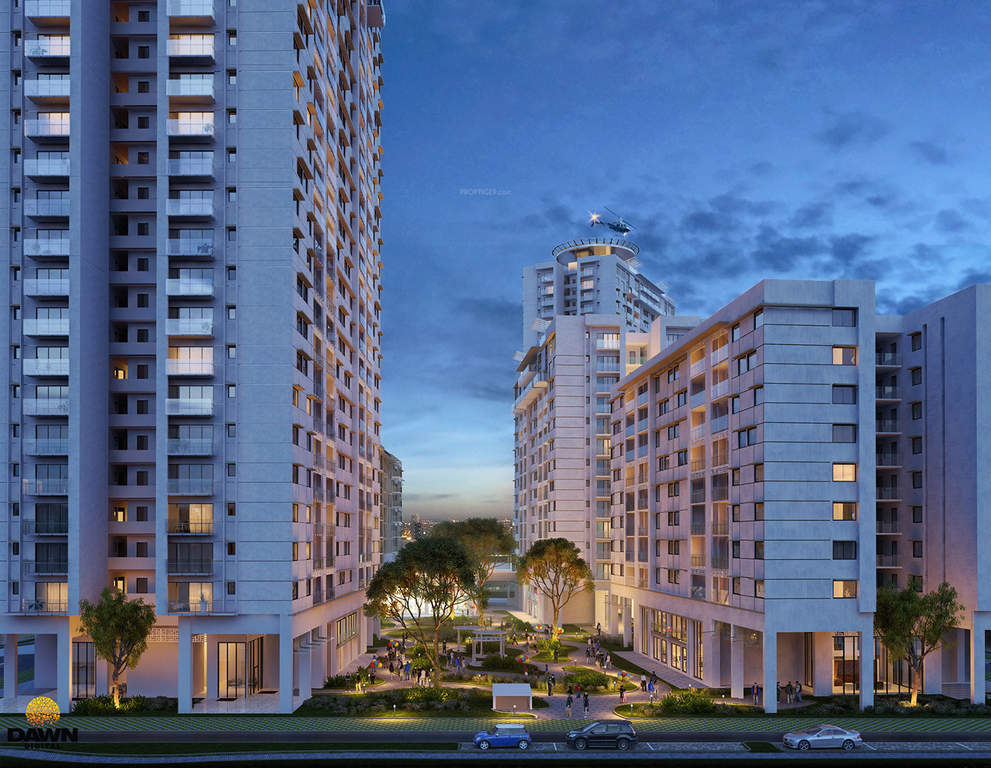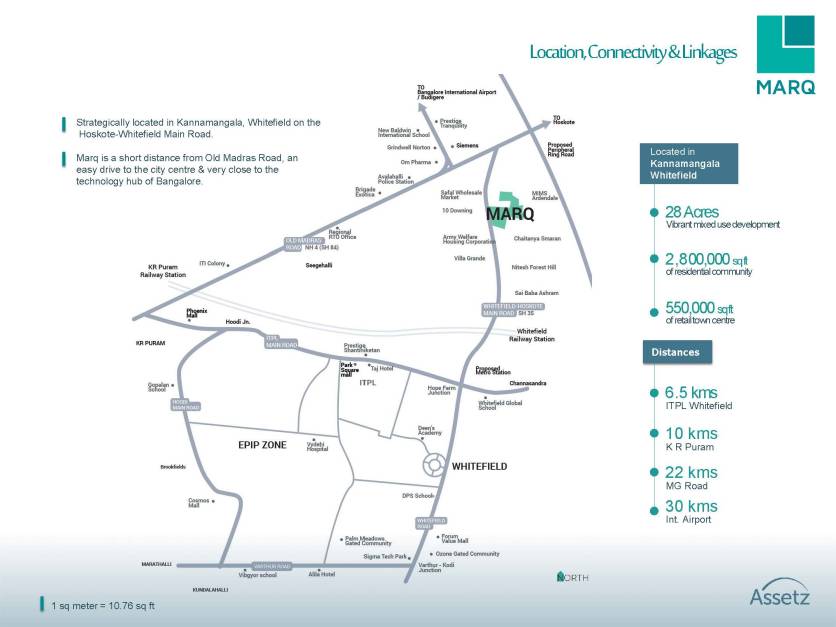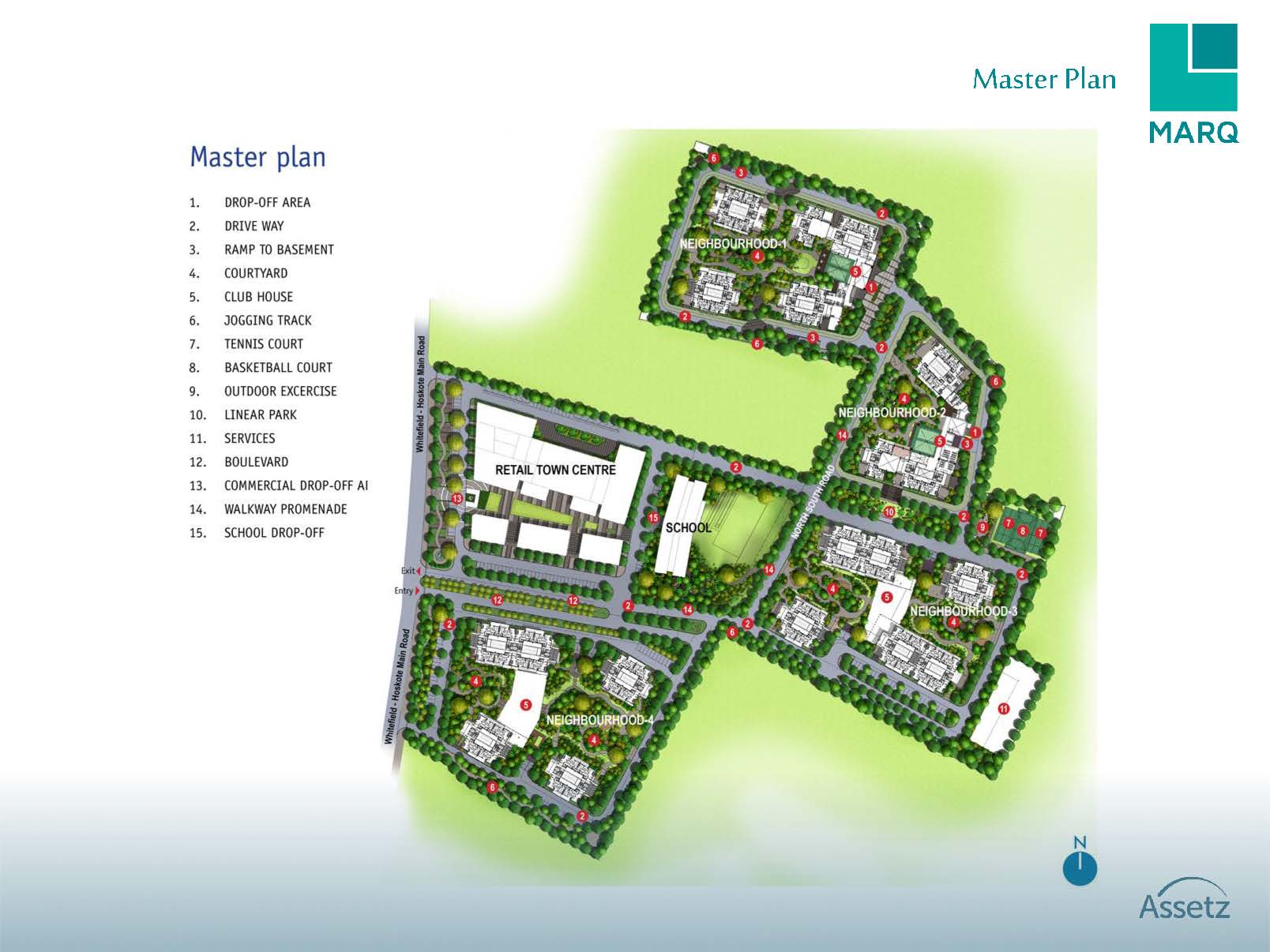Overview
1234 - 3110 Sq Ft Sq Ft
28 Acres Acres
Jun 2014
Dec 2017
Ongoing
BBMP/BDA
Assetz Marq is an exclusive mixed-use community conceptualised and developed by leading Property Groups of Assetz. Located in plush suburbs of Whitefield on Saibaba Ashram Road- Bangalore, the project characterises many unique and privileged features and facilities. Built on a colossal 28 acres of land area, the premise includes thoroughly outlined residential units with plenty of green open spaces, retail spaces, fibre-to- home master planned community to keep you connected to your kids, kids centric campus, safety arrangements with full time monitoring in all general areas within the arena and a social house with lifestyle amenities for recreational and fitness activities.
Marq offers 2 and 3 Bedroom apartments elegantly styled for easeful living. The interiors and exteriors are planned as per international standards to provide well-heeled look to your abodes. The units are Vaastu compliant with excellent ventilation facilities. The premise is close to all essential social amenities like schools, colleges, hospitals, banks, shopping malls, grocery stores, eat-outs and other necessities.
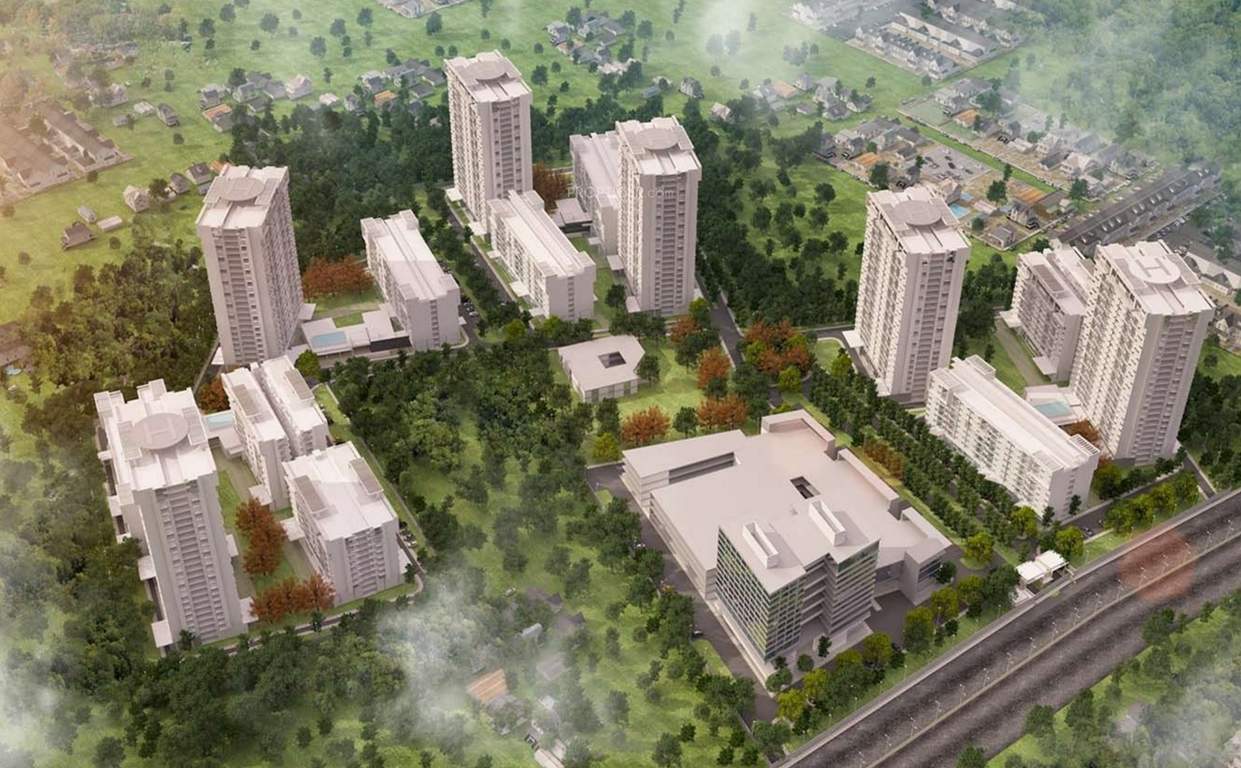





The information provided herein have been collected from publicly available sources, and is yet to be verified as per RERA guidelines.*
Locality
Whitefield, the IT hub of Bangalore has transitioned from the suburb to city without losing the greenery; it is one of the fast growing residential and commercial spaces. This area has redesigning the urban lifestyle; home to many IT families, Whitefield is a self sustaining market in itself, with plenty of eat outs, five star restaurants, malls, software parks and its newly developing taste for culture is a value add to the location.
Whitefield has excellent connectivity to all major roads leading to the city centre and has quick access to offices located in ITPL, SEZs and EPIP zones. Assetz Marq is strategically located on the Hoskote-Whitefield main road
Amenities
Health & Fitness :
- Swimming Pool
- Gymnasium
Kid Friendly :
- Play Area
Community Amenities :
- Garden
- Club House
- Community Hall
Others :
- Indoor Games
- Play Area
Floor Plan
Please Fill The Enquiry Form For More Details.
Price
| Unit Types | Built-Up Area sq ft. | Price |
|---|---|---|
| 2 BHK | 1245 - 1286 sq.ft | 64.11L - 66.22L |
| 3 BHK | 1457 - 1639 sq.ft | 75.03L - 84.40L |
Specifications
Structure
Structure
RCC framed structure with concrete wall partitions using pre-engineered aluminum formwork with assured workmanship delivering enhanced quality as compared to conventional buildings. The RMC used is of M20 and above grade for all structural elements. The height of each floor shall be 2.95 meters from slab to slab.
Internal walls
Reinforced Concrete walls
External walls
Reinforced Concrete walls
Flooring
Common Area
Double height entrance lobby at ground floor
Flooring & feature wall in a combination of designer tiles & natural stone. The external walls is double height glazed overlooking the landscaped courts. The ceiling is designer false ceiling.
Upper floor lobbies
Vitrified tile flooring
Basements
IPS screened flooring to the required slope with demarcation of car parks in reflective paint
Fire Staircases
2 Fire staircases for tall towers and one fire staircase for lower towers as per fire norms. Treads and risers in Kota Stone flooring with edge polishing
Inside Apartments
Living, dining & kitchen
Good quality vitrified tiles of size 600x600mm
Master bedroom flooring
Good quality vitrified tiles of size 600x600mm
Other Bedroom Flooring
Good quality Vitrified tiles of size 600x600mm
Balconies & utility flooring
Antiskid ceramic tiles of Size 300x300mm
Bathroom flooring
Antiskid Ceramic tiles of Size 300x300mm
Bathroom Dado
Ceramic tiles of 300×300 dado for the wall upto proposed false ceiling height
Kitchen Dado
Ceramic tile dado of 600mm height starting from a height of 850mm from finished floor level
Kitchen
Plumbing points
Water inlet & outlet provisions for kitchen sink
Electrical points
Provision of points for refrigerator -16 amp, hob – 5 amp , chimney – 5 amp with 2 additional points of 16 amp for mixer grinder/oven/rice cooker etc.
Gas connection
Reticulated gas piping system with metering provision
Kitchen Counter Top
Black Granite top supported on MS Angles with Stainless Steel Single Bowl Sink
Sanitary
Water closets
Porcelain wall mounted EWC of Parryware/Hindware or equivalent make with provision of flush valve will be provided in all bathrooms
Health faucets
Health faucets shall be provided in all bathrooms
Wash basins
Master bedroom toilet – One Porcelain Counter top round wash basin of Parryware/ Hindware or equivalent make with black granite counter
One porcelain wall hung wash basin of Parryware/Hindware or equivalent make in all other bathrooms
Chromium Platted (CP) fittings
Hot and cold wall mixers with overhead showerhead in all bathrooms
Plumbing
All water supply lines shall be in CPVC pipes and sewage/drainage lines shall be in UPVC pipes.
Geysers
Provisions for fixing one geyser in all toilets
Exhaust fans
Provisions for fixing one exhaust fan in all toilets
Developer
At Assetz, we are driven not by the need to create more, but to design better. In an industry where design is often narrowed down to aesthetics, every component of our properties is led by design. Our focus on design in every detail enables us to create properties that are true assets for families and businesses that prosper in them.
Founded in 2006, APG is primarily in the business of real estate development and business portfolio management with a secondary focus on infrastructure development in the Asia region. APG develops projects across commercial, residential and mixed-use asset classes. Besides our history of developing buildings to house many multinational commercial office tenants which has established the business with clear robust systems, transparent processes, and an eye for detail with a belief that conventions should be challenged, our focus has also been to elevate our customers’ lifestyles.
