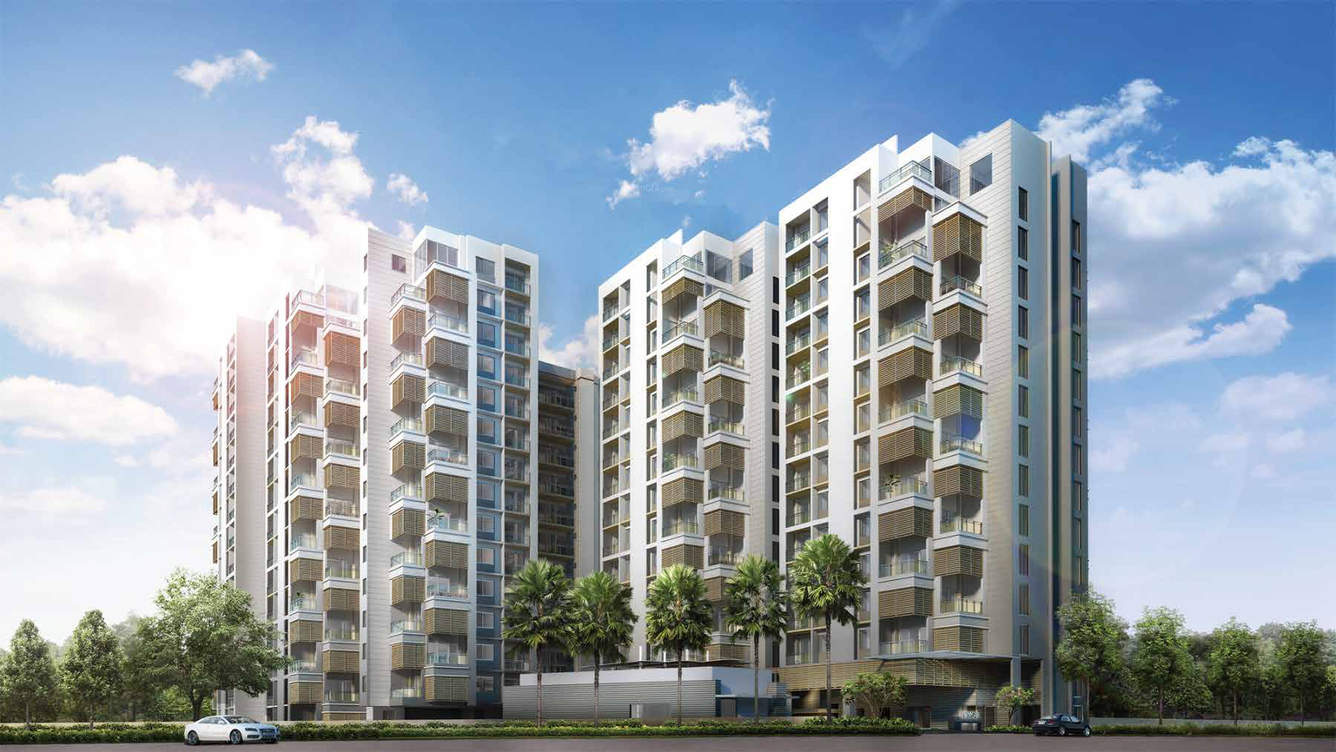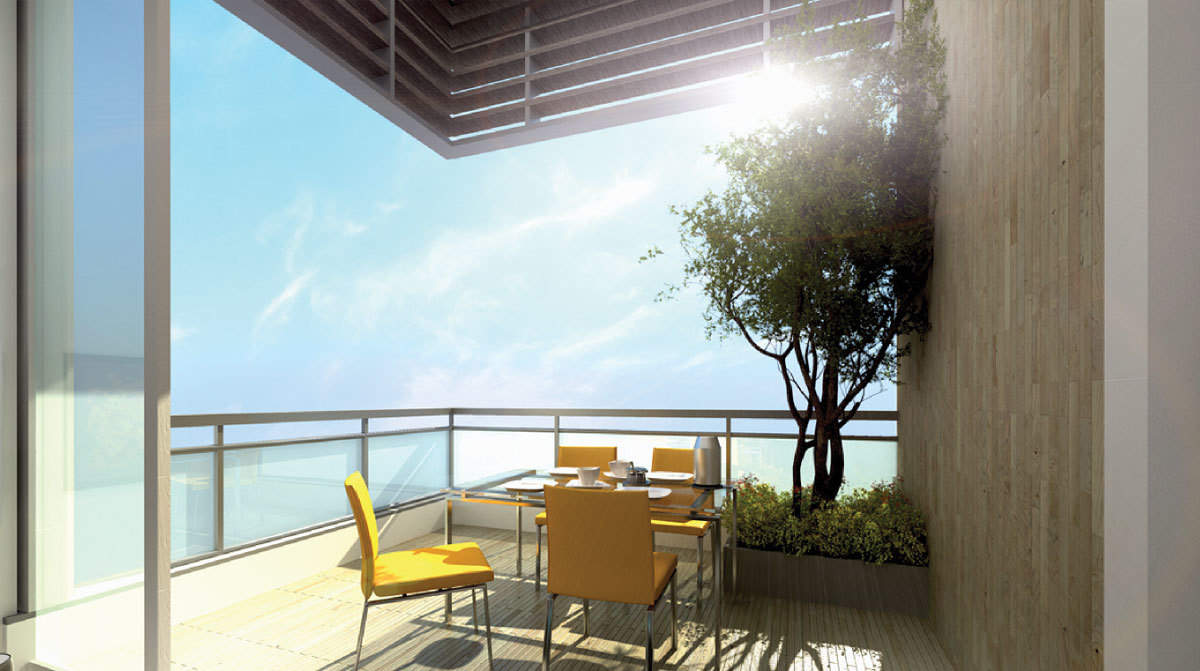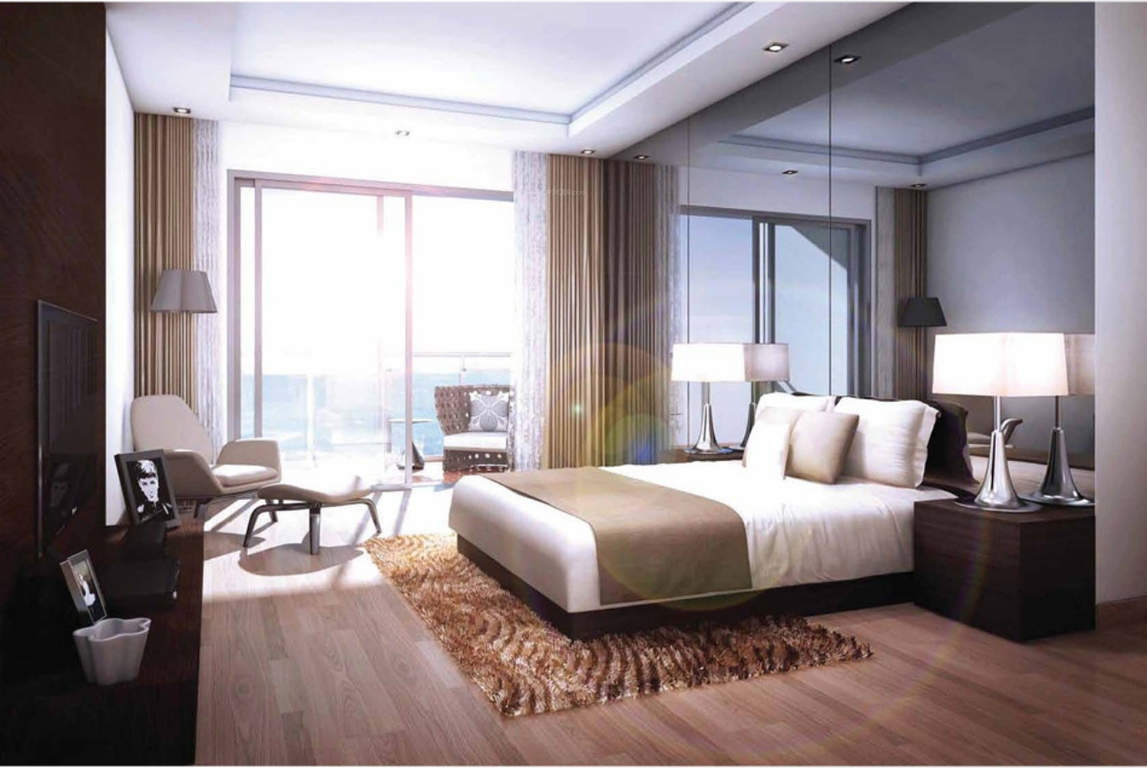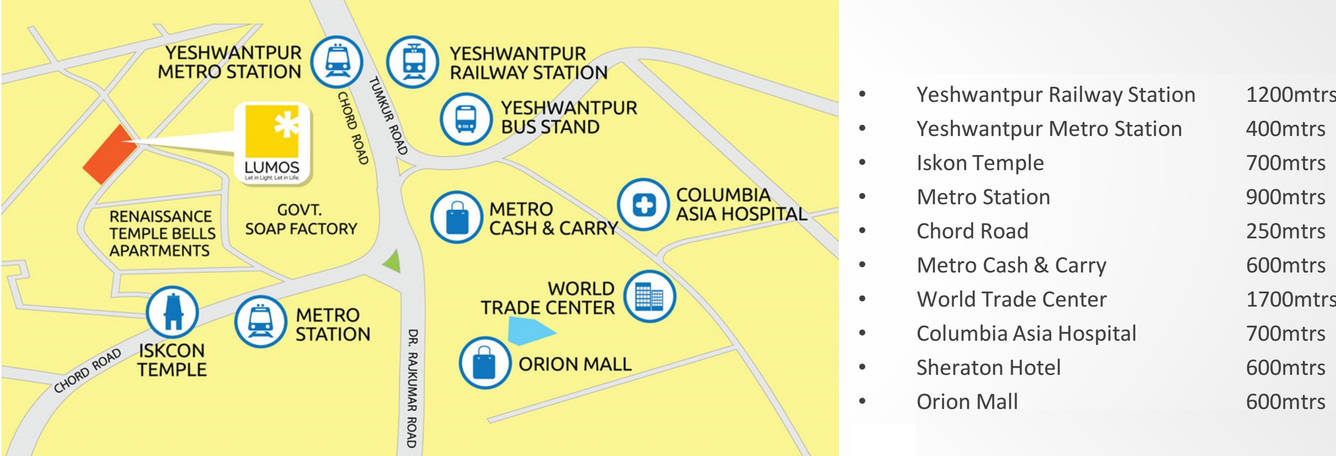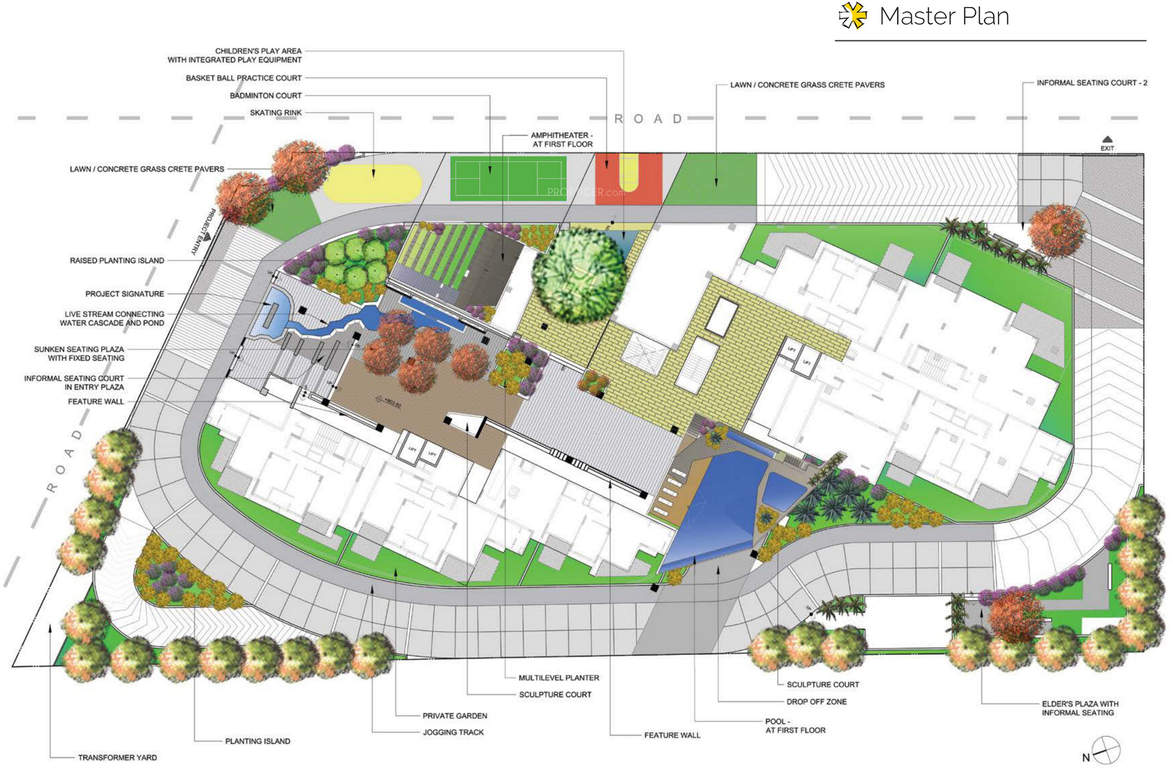Overview
1,334 - 4,465 Sq Ft
1.6 Acres Acres
Jun 2013
Mar 2017
Ongoing
BBMP/BDA
An effulgent residential accumulation devised to perfection, with an assurance of bestowing earnest livelihood to its indwellers. This establishment is conceptualised and developed by Assetz Groups and is situated in panoramic suburbs of Yeshwantpur, close to ISKCON Temple, Bangalore. The project constitutes elevated towers hosting naturally lit, vaastu compliant residences with first-string amenities and upscale interiors and exteriors. The residential units are categorised as 2, 3 Bedroom apartments and duplex-luxury homes.
Lumos is coupled with uniquely planned lifestyle amenities, outlined to provide an avenue for community interactions, sports, fitness, entertainment and socializing exertions. The premise is close to reputed schools, colleges, shopping malls, super markets, hospitals, banks, eat-outs and other civic conveniences.
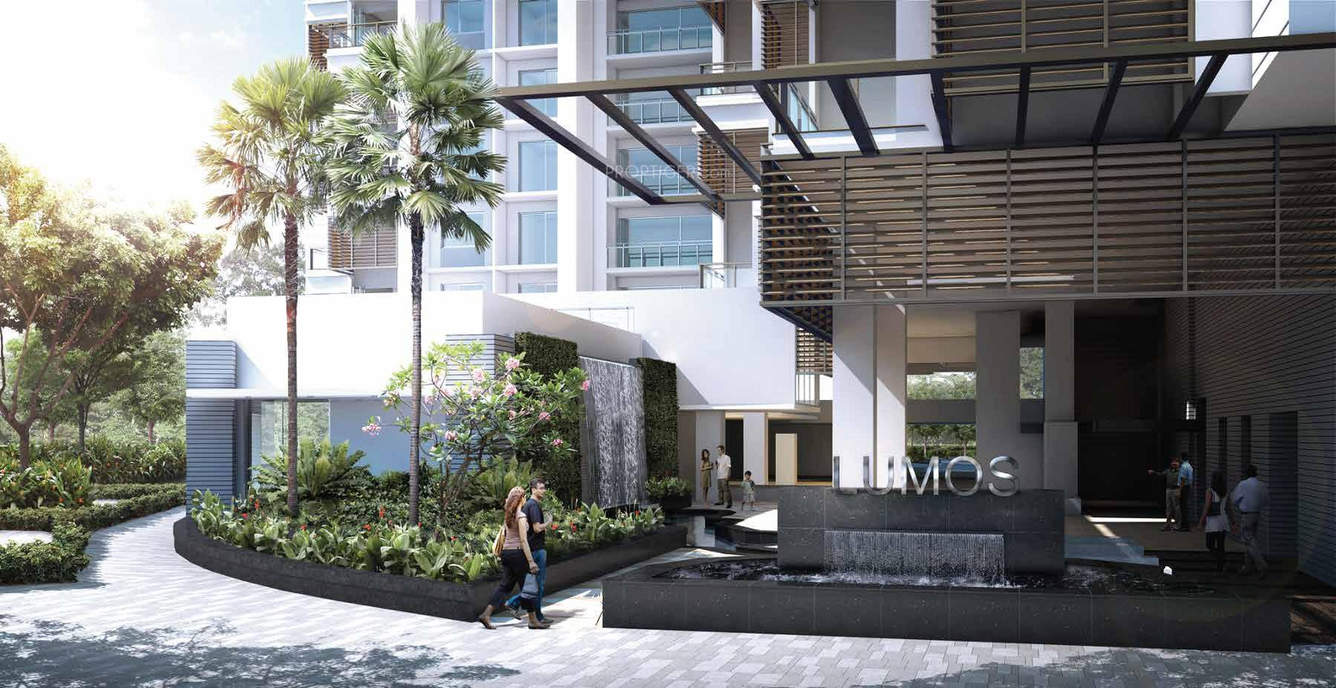





The information provided herein have been collected from publicly available sources, and is yet to be verified as per RERA guidelines.*
Locality
Yeshwantpur is an industrial and residential area located in the north western part of Bangalore. It is 11.9 kilometers from Bangalore city (via Tumkur road) and comes under the P area. Yeshwantpur consists of many districts including Kamala Nehru Extension, Gokula Extension, L.N. Colony, Model Colony, B.K.Nagar, Subedarapalya and Sundara Nagar. The -Peenya-Tumkur Road stretch is one of the most famous areas in the city.
Amenities
Health & Fitness :
- Swimming Pool
- Badminton Court
- Gymnasium
- Basket Ball Court
Kid Friendly :
- Play Area
Community Amenities :
- Garden
- Club House
- Community Hall
Others :
- Indoor Games
- Cctv
- Fire Safty
- Intercom
- Lift
- Security
- Party
- Lawn
- Sewage Treatment
- Plant Power Backup
- Waste Management System
Floor Plan
Please Fill The Enquiry Form For More Details.
Price
| Unit Types | Built-Up Area sq ft. | Price |
|---|---|---|
| 2 BHK | 1334 sq.ft | 96.71L |
| 3 BHK | 1876 - 2260 sq.ft | 1.36Cr - 1.63Cr |
| 5028 sq.ft | 3.64Cr |
Specifications
General
Structure
Structure Type
RCC framed structure with concrete wall partitions using Pre Engineered aluminum formwork with assured workmanship and enhanced quality than conventional buildings. The RMC used is of M20 and above grade for all structural elements. The height of each floor shall be 2.95 meters from slab to slab.
Exterior
Painting/polishing
Teak Surface Provided with Hand Polish
External walls
Reinforced Concrete walls
Interior
Flooring
Vitrified Tiles
Internal walls
Reinforced Concrete walls
KITCHEN AND UTILITY SPACE
Your kitchen comes with an open kitchen plan. If you worry about keeping an open kitchen tidy, there is a separate space for cooking preparation and utilities, in addition to sufficient storage space.
ELECTRICAL
Provision of points for Washing Machine – 16 Amp and Water purifier – 5 Amp
Developer
Founded in 2006, Assetz Property Group is a front-runner among multinational developers in India with over 10 million square feet under development. Assetz, headquartered in Singapore, is a multi-faceted real estate development and asset management company with four business verticals: Commercial, Residential, Warehousing and Fund Management.
‘Better Design’ underpinned by meticulous research is deeply ingrained in the Assetz narrative. This principle is reflected in every facet of construction – from the master plan, development strategy, architecture, location, property management; down to every hinge, tile and square inch.
