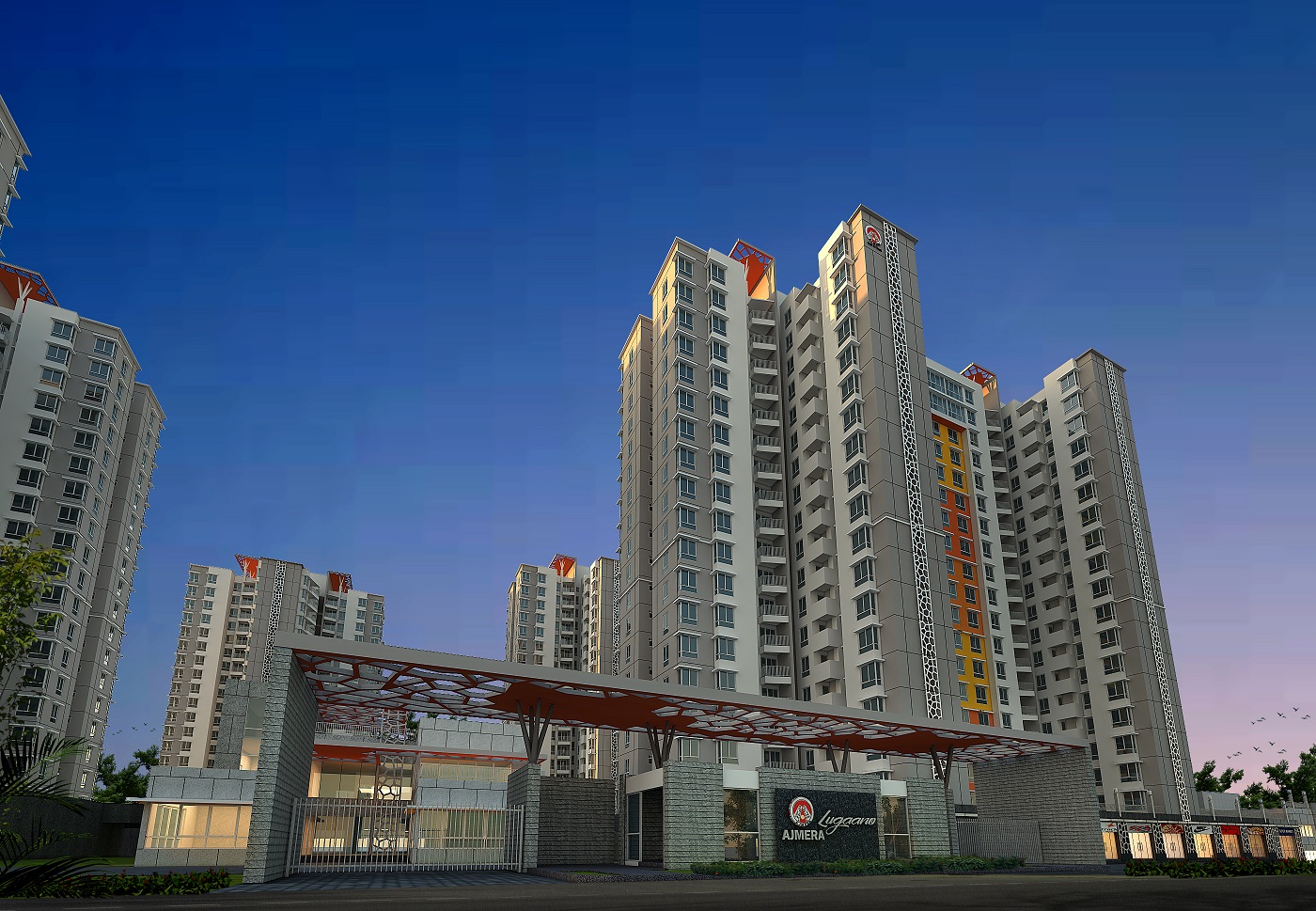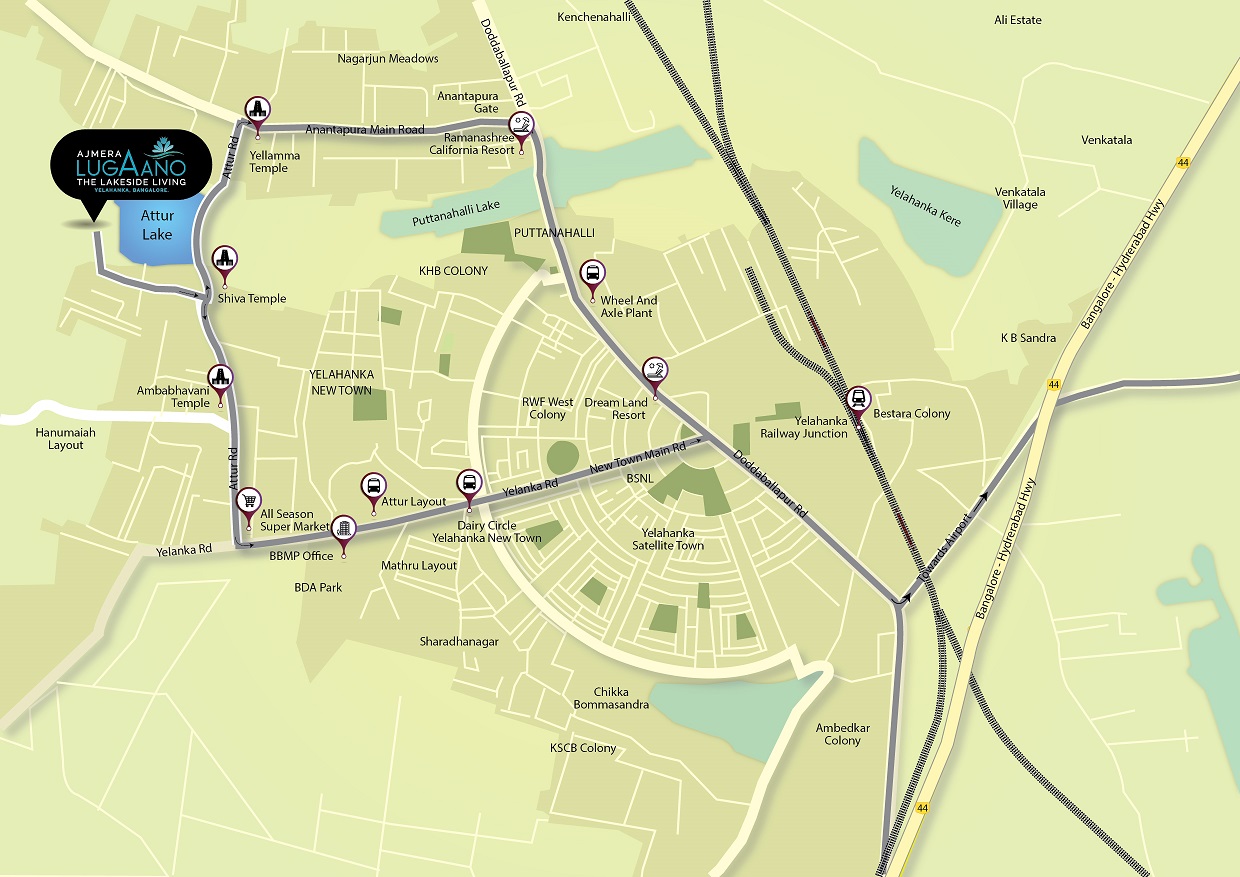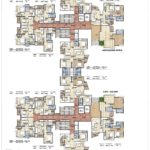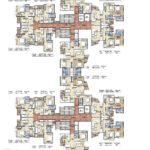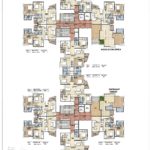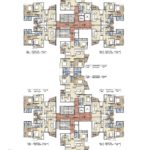Overview
594 - 1359 Sq Ft Sq Ft
12 Acres Acres
Jan 2017
Dec 2020
Pre Launch
BBMP/BDA
A pleasant walk through the tree-lined pathway, a delightful stay amidst the harmony of nature, a lakeside living experience; what more to ask for when such a place becomes your dwelling – This is exactly what Ajmera Lugaano offers you! This mammoth housing enterprise is conceptualised and developed by renowned real-estate brand of Ajmera Groups. Built over a huge 105 acres of prime land area in beautiful surrounds near Attur Lake, Yelahanka – Bangalore, this project presents 1, 2 and 3 BHK premium apartments ranging between 800 Sq.ft to 2400 sq.ft. This development will be ready for possession by March 2020.
The residential units at Ajmera Lugaano are well-planned and Vaastu compliant. Set on the grounds of urban livelihood, these apartments are stylishly fashioned with best interiors and exteriors, providing space for a luxurious lifestyle. The design emphasises on good ventilation which is accomplished by large windows and balcony areas, which are placed at right geographical positions. The premise maintains a good balance of open area to construction area ratio, thereby providing a consonant ambience to reside-in.
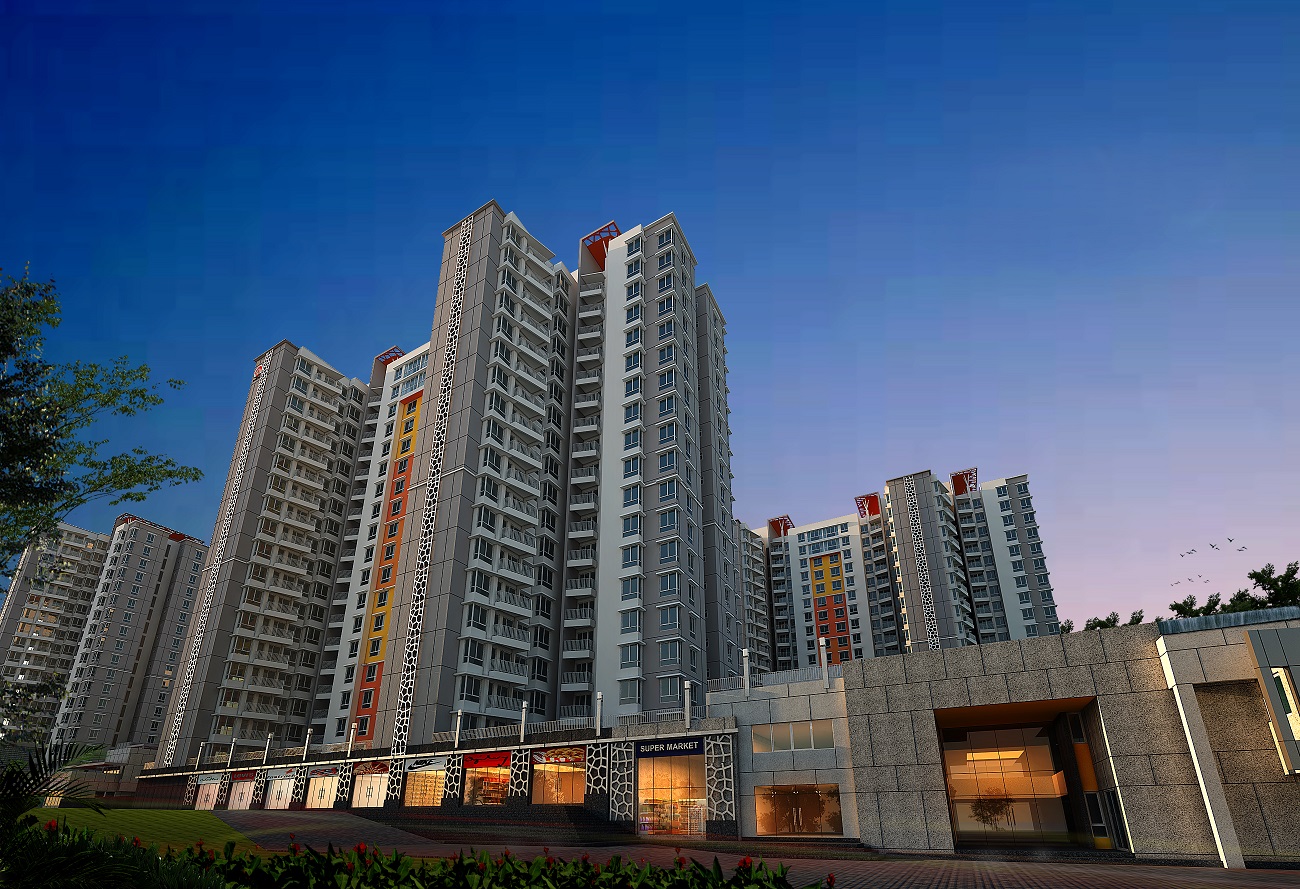





The information provided herein have been collected from publicly available sources, and is yet to be verified as per RERA guidelines.*
Locality
Ajmera Lugaano is located in panoramic suburbs near Attur Lake Yelahanka, Bangalore, which is one of sort-for residential localities of the city. The area of Yelahanka has seen rapid growth in-terms of commercial and residential elevations and is arrayed with excellent physical and civic infrastructure. This zone is equipped with wide roads and broad flyovers which eases-out traffic and gives pleasant commute experience. The presence of reputed educational institutions, hospitals, IT hubs, shopping malls, multiplexes, supermarkets, banks and other social conveniences paves way for leading a comfortable living to its in-dwellers.
Amenities
Health & Fitness :
- Swimming Pool
- Badminton Court
- Gymnasium
- Basket Ball Court
Kid Friendly :
- Play Area
Community Amenities :
- Club House
- Library
Others :
- Indoor Games
- Table Tennis
Floor Plan
- Tower 2 Ground Floor Plan
- Tower 2 Typical Floor Plan
- Tower 1 Grond Plan
- Tower 1 Typical Floor Plan
Price
| Unit Types | Built-Up Area sq ft. | Price |
|---|---|---|
| 1 BHK | 594 - 630 sq.ft | 26.90L - 28.28L |
| 2 BHK | 1008 - 1026 sq.ft | 42.82L - 43.52L |
| 3 BHK | 1332 - 1359 sq.ft | 55.29L - 56.33L |
Specifications
Please Fill The Inquiry form to get more details on Specifications.
Developer
Having established itself over 49 beautiful years, Ajmera Group is recognized as one of India’s leading Real Estate Company. The reach and interest of the Ajmera Group has only grown with time and has extended to other realms, such as solar power, sports, vaults security, cement and social welfare. The company now has a strong presence in and around Mumbai, Pune, Ahmedabad, Surat, Rajkot and Bangalore as well as an international project in Bahrain. Quality, innovative construction technology, comfort, aesthetic appeal and maximum value for your money are few attributes that enrich Ajmera with the belief that people have entrusted in them.
From a humble beginning in the early 1960′s with activities limited to in and around the periphery of Mumbai city, the Ajmera Group with sincere and dedicated efforts, along with the spirit of enthralled entrepreneurship has evolved into a leading conglomerate. The steadily growing real estate business and the trust that its customers have form the backbone of success of the Ajmera Group. The Group promises to create landmarks, in the field of Real Estate for several decades to come. It is the dream and ambition of the Ajmera Group, to play a vital role towards globalization with its team of experienced team of architects, engineers, technical and non-technical staff.
