Overview
4,041 - 9,396 Sq Ft Sq Ft
28 Acres
Mar 2011
Jun 2016
Ongoing
BBMP/BDA
Simplicity is the key note of true elegance – Prestige White Meadows is one such residential formation, which infuses simplicity and elegance in every element it personifies. This development offers exquisite ultra-luxury villas on a mellow hillock in Whitefield, Bangalore. Extending over a colossal area of 28 acres, this housing community offers upper-crust Sky Villas and Bungalows with Pricing of INR 5.16 Crores onwards for Bungalows and INR 3.64 Crores onwards for Villas.
White Meadows comprises 288 sky Villas and 66 independent Bungalows coupled with elite interiors and exteriors. The Villas are spread over four highrise towers up to 27 floors and subsumes exclusive outlines making them mod, well-ventilated and well-lit units. The independent bungalows are arrayed amidst beautiful landscapes with private gardens. The size range for these units varies from 5576 to 6219 square feet. The amenities offered are distinct and are diligently designed and executed to provide maximum benefits to the indwellers.
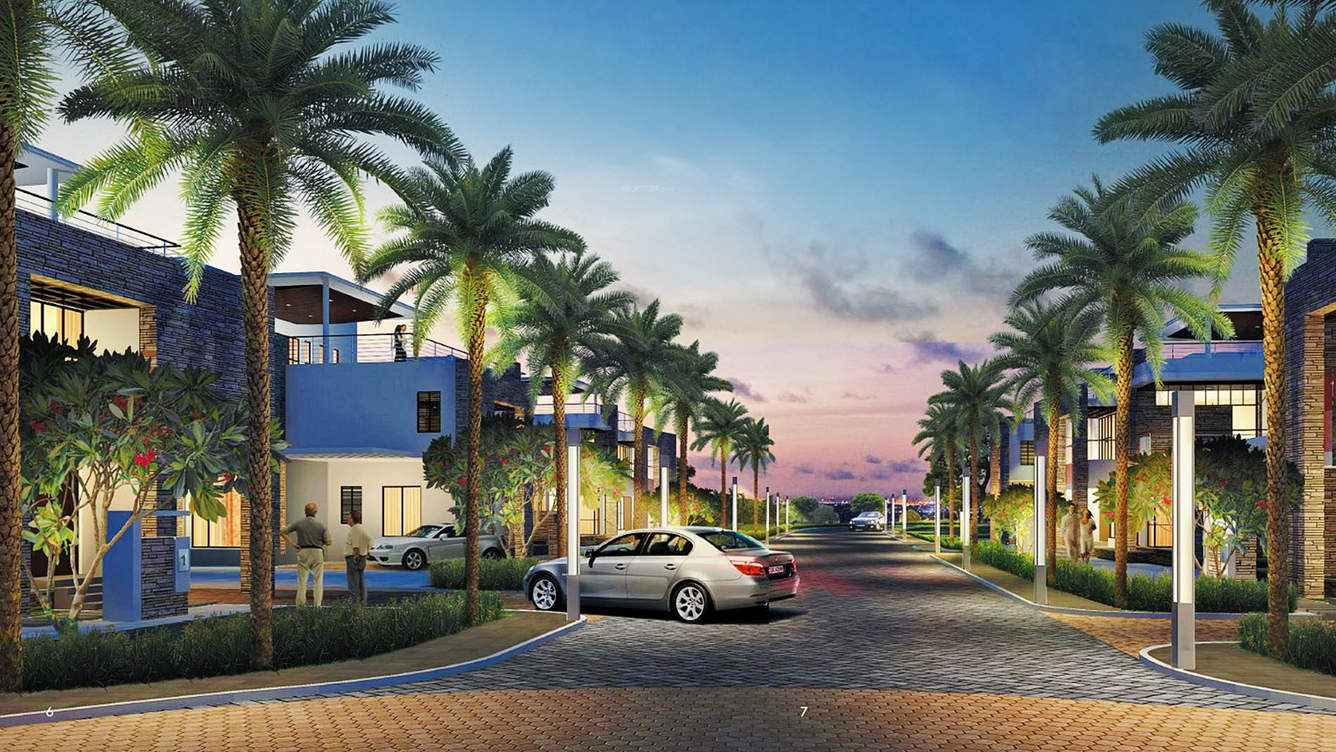





The information provided herein have been collected from publicly available sources, and is yet to be verified as per RERA guidelines.*
Locality
Once a small village, Whitefield has now developed into a major IT hub of Bangalore. The Maharaja of Mysore, Chamaraja Wodeyar, granted acres of land for the settlement of European and Anglo-Indian communities to build homes and raise farms. It remained a small village till late 1990s when the IT boom transformed it into an integral part of . Today, Whitefield is more than just an extension to the city with leading IT giants such as Wipro, Dell and IBM.
Amenities
Health & Fitness :
- Swimming Pool
- Tennis Court
- Gymnasium
Kid Friendly :
- Play Area
Community Amenities :
- Garden
- Club House
Others :
- Cafeteria
- Community Hall
Floor Plan
Please Fill The Enquiry Form For More Details.
Price
| Unit Types | Built-Up Area sq ft. | Price |
|---|---|---|
| 4 BHK | 5576 - 7854 sq.ft | 5.41Cr - 7.63Cr |
Specifications
Structure
RCC framed structure with RCC sheer walls.
Cement blocks for all walls.
Flooring
Imported Marble/Granite/ Engineered Stone in the Foyer, Living, Family, Dining & Internal Staircase.
Decks of the living and dining in external grade Solid Wood Flooring.
Engineered laminated Wooden flooring in all bedrooms.
Master Bedroom Balcony finished with Vitrified tiles.
All Toilets have Marble/ Granite/Engineered Stone on the floor and walls upto the false ceiling, the gym toilet has a combination of imported marble and tiles.
The gym room flooring finished with laminated wood flooring and imported Marble/ Granite/ Engineered Stone flooring in the Steam/Sauna.
(Choice of color for flooring wall dado kitchen counter as per swatch card can be selected by client.)
Kitchen
Central island kitchen furnished with hob and hood, under counter and overhead cabinets with pull out systems and appliances – washing machine, dryer, dish washer, refrigerator, geyser and oven.
Flooring and dado above the granite counters are of ceramic tile.
Double bow! sink in the utility and single bowl sink in the kitchen with single lever spout.
Toilet_fittings
Granite/ lmported marble counters in all toilets.
Counter mounted wash basins. Wall mounted EWC’s with concealed cisterns. Vanity cabinets provided below the wash basin in all toilets.
Master toilet is provided with 2 wash basins and a Jacuzzi.
Shower cubicle, geysers in all toilets, with mirror & accessories.
Doors
Entrance Doors
8 feet high opening with frame and paneled double shutter in Teak Wood with Teak architrave.
Internal Doors
All bedroom doors are 8 feet height and toilet doors 7 feet height with Teak Wood frames, Teak architraves and flush shutters.
All doors have superior quality hardware.
Windows
Powder coated Aluminum frames and shutters with clear glass and mosquito mesh shutters.
All railings in stainless steel and glass.
Lift
Passenger and service lifts in all blocks of suitable size and capacity.
Others
Common Lobby
AN lobby flooring and lift wall cladding in Granite/ Marble/ Engineered Stone.
Veneered false ceiling in all lobbies.
Service lobby, service corridor and staircases in Kota stone and texture paint on walls.
Utility & Maid’s Room
Ceramic tile flooring and dado.
Powder Room
Granite/ imported marble for counter with counter mounted wash basin, wall mounted EWC, with Chrome Rioted fittings.
Mirrors and accessories.
Developer
Envisioned by Mr. Razack Sattar in 1956, Prestige Group ventured into real estate projects in 1986. Today, it is acknowledged as one of the south India’s leading property developers. Irfan Razack is the chairman and managing director of this group. Infrastructural developments of the company spans across retail, residential, commercial, leisure and hospitality sectors and covers cities such as Cochin, Bangalore, Chennai, Goa, Mangalore and Hyderabad.
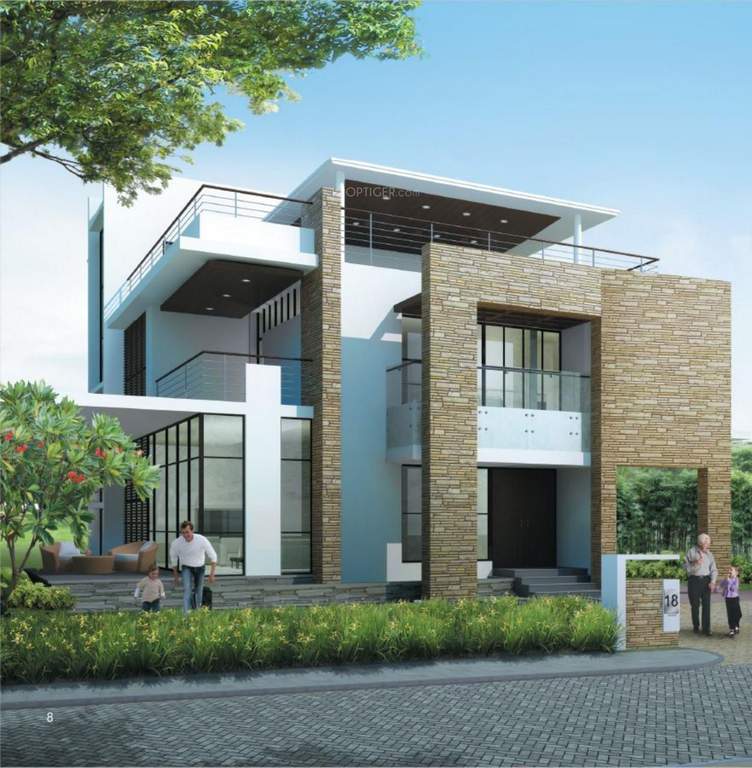
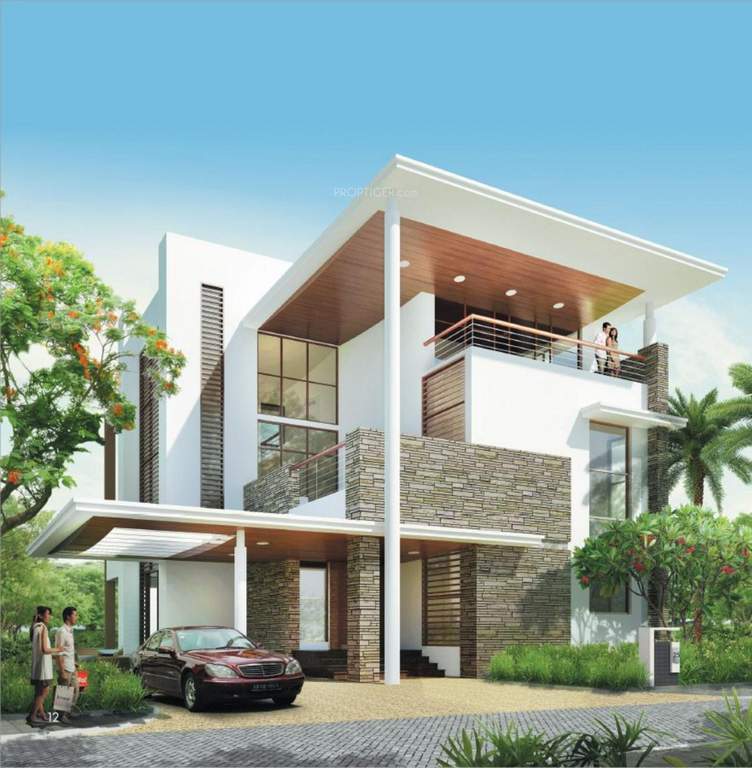
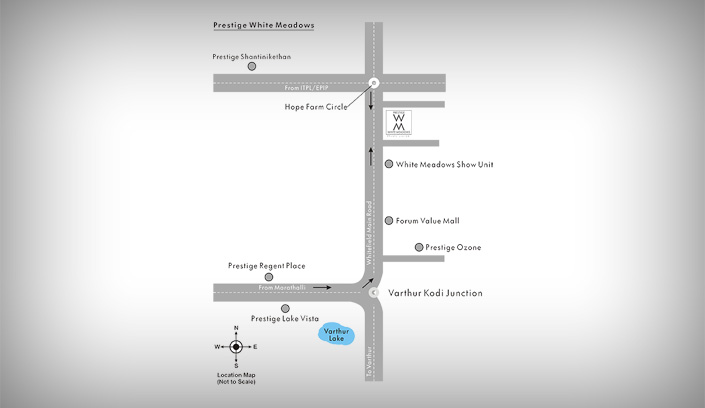
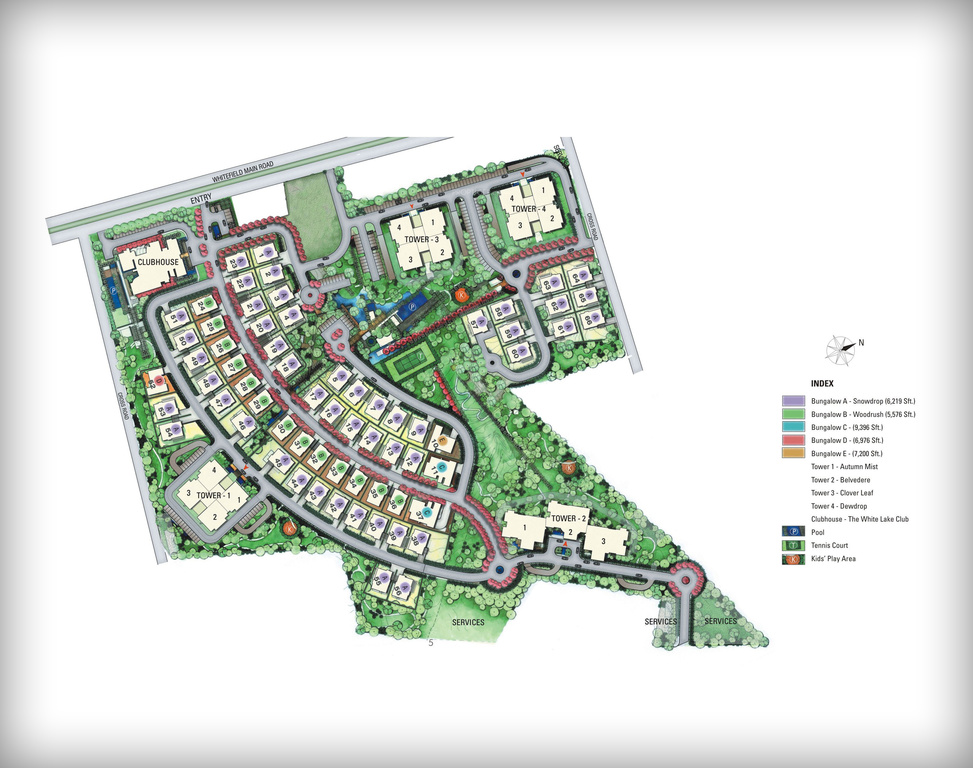

Leave a Reply