Overview
2957 - 3450 sq.ft Sq Ft
5 Acres
Onrequest
Jun 2018
Ongoing
BBMP/BDA
Goyal & Co.’s outstanding residential launch – Goyal Alanoville offers 75 gorgeously styled villa homes in revitalizing surrounds of North Bangalore. This housing community sprawls over extensive 5 acres land area and includes bracing greeneries all over the campus. The premise comprises row villas of size range – 2957sq ft and 3450 sq ft. There are 3 distinct options for private outdoor extensions to your row villas – A patio that overlooks the boulevards, a private garden or a personal wade pool.
This feature facilitates for customization of private living spaces as preferred by the occupants. Alanoville is located on Kannur Road, 200 metres off from the secondary Airport Access Road, Hennur Main Road, Bangalore- North. This township is designed by internationally acclaimed Andy Fisher Workshop, based in Singapore. The campus harbours far-flung green landscapes, water features, recreational and social amenities to bestow best services to its in-dwellers.
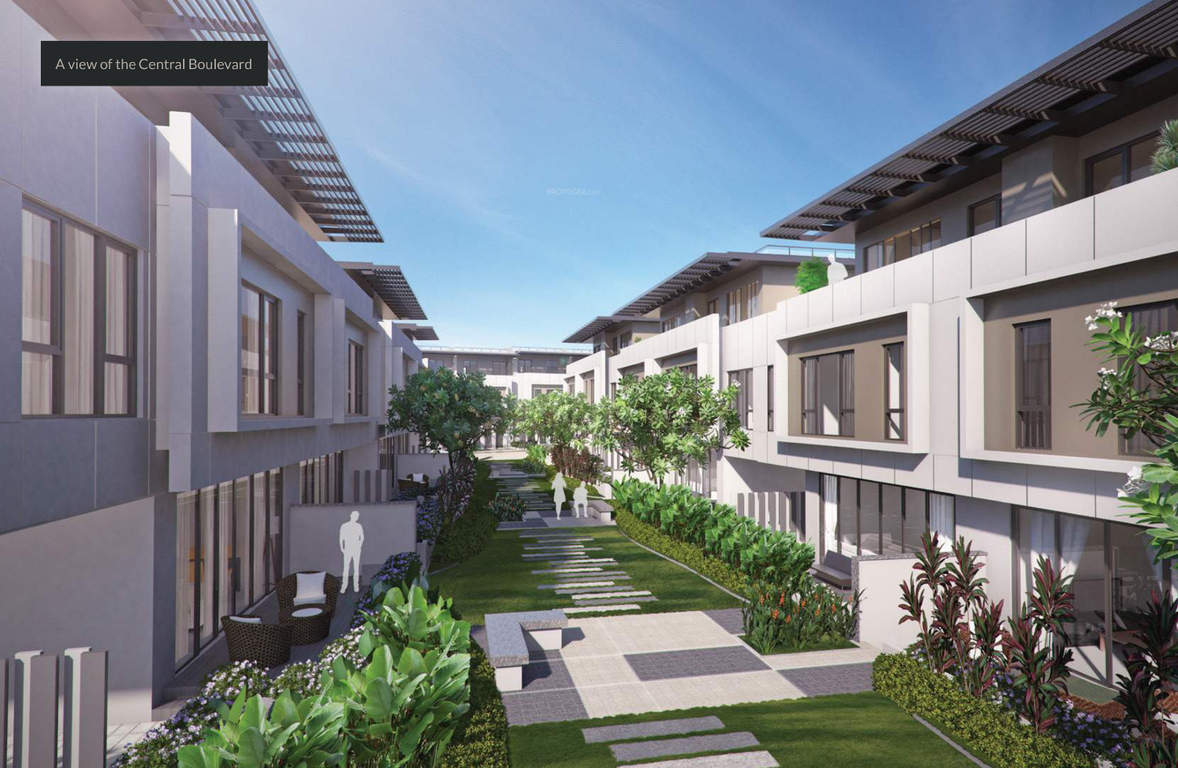





The information provided herein have been collected from publicly available sources, and is yet to be verified as per RERA guidelines.*
Locality
One of the most comfortable areas in Bangalore, Chikkagubbi on Hennur Main Road has some great Apartment, Villa and Plot for sale. Chikkagubbi on Hennur Main Road is surrounded by developed areas such as Anagalapura Near Hennur Main Road, Kannur on Thanisandra Main Road, Kuvempu Layout on Hennur Main Road, Narayanapura on Hennur Main Road and Thanisandra. Overall 10 Builders are providing Apartment, Villa and Plot projects for sale in Chikkagubbi on Hennur Main Road.
Amenities
Health & Fitness :
- Swimming Pool
- Gymnasium
- Jogging Track
Kid Friendly :
- Play Area
Community Amenities :
- Club House
- Party Area
Others :
- Landscaped Garden
- Indoor Games
Floor Plan
Please Fill The Enquiry Form For More Details.
Price
| Unit Types | Built-Up Area sq ft. | Price |
|---|---|---|
| 4 BHK | 2957 - 3450 sq.ft | Onrequest |
Specifications
Structure
Seismic zone 2 compliant structure.
Solid block masonry.
Wall Finishing
Birla putty
External walls painted with weather coat / weather shield paints.
Kitchen
Kitchen counter 20mm thick granite with single drain board sink.
Cladding with ceramic tiles 2′ above kitchen platform
Flooring
Vitrified tiles (Kitchen, Utility and all Bedrooms)
Italian Marble (Living, Dining, Corridor, Powder room, Family room and staircase from ground floor to first floor)
Toilets
Ceramic tiles dado up to 7′ height.
Grid false ceiling.
Polished granite counter with ceramic basin.
CP fittings of Jaquar or equivalent.
EWC and ceramic basins of Jaquar or equivalent in all toilets.
Doors & Windows
Main doors with teak wood frames and finish flush doors.
Other doors with Sal wood frames with moulded panel doors.
Powder coated aluminum / UPVC windows and
balcony doors with plain glass in three tracks.
Electrical
Villas – 10KW
100% DG back up.
Water Supply
CPVC line for water supply.
UPVC / PVC lines for soil, drainage & external lines.
Sewage Treatment Plant.
Rain water harvesting system.
Developer
Goyal & Co. was founded by Mr. Rampurshottam Goyal in the year 1970 in the city of Ahmedabad – 6th biggest city of India. Mr. Goyal a Bachelor in Civil Engineering, started off with very limited means in the field of real estate development. However with persistent efforts and long term visiok. Goyal & Co soon became one of the leading real estate development companies in the western part of India.
The main activity of the company is to develop real estate like residential units, offices, shops, plotted developments, weekend farm houses etc.. During the years the development activity was carried by different associated/sister concern firms under brand of Goyal & Co. “Promising less and giving more” has al
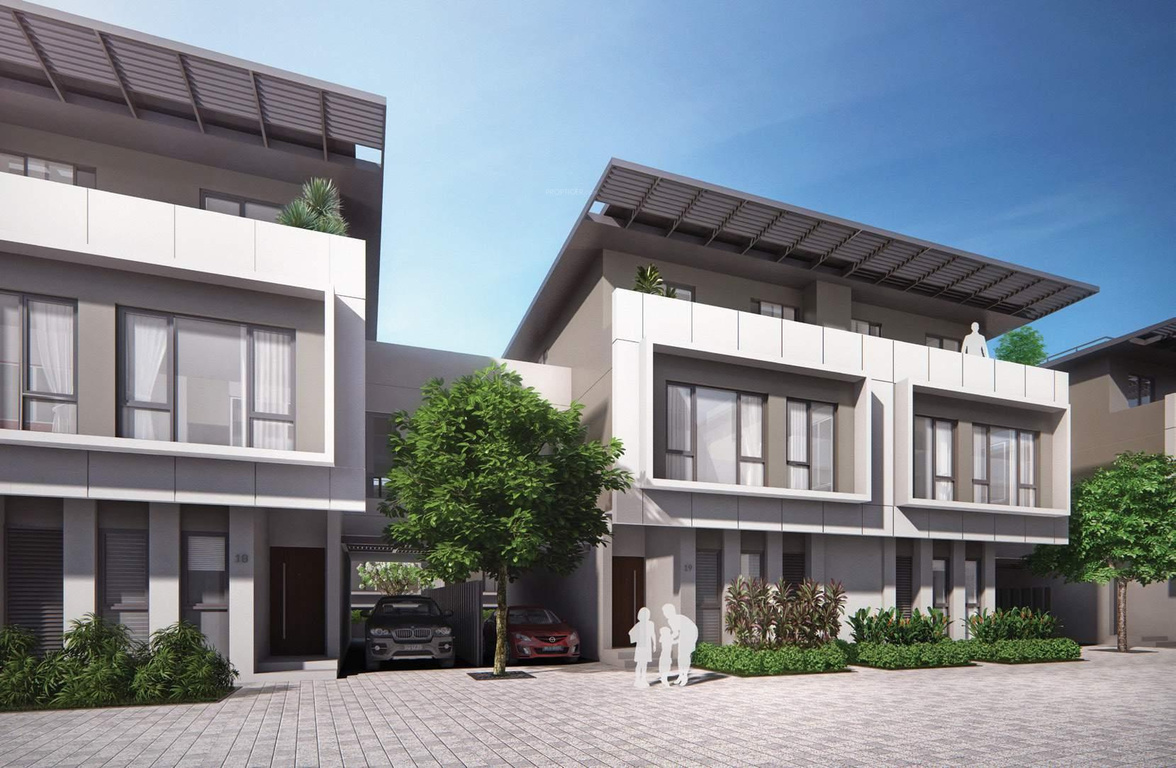
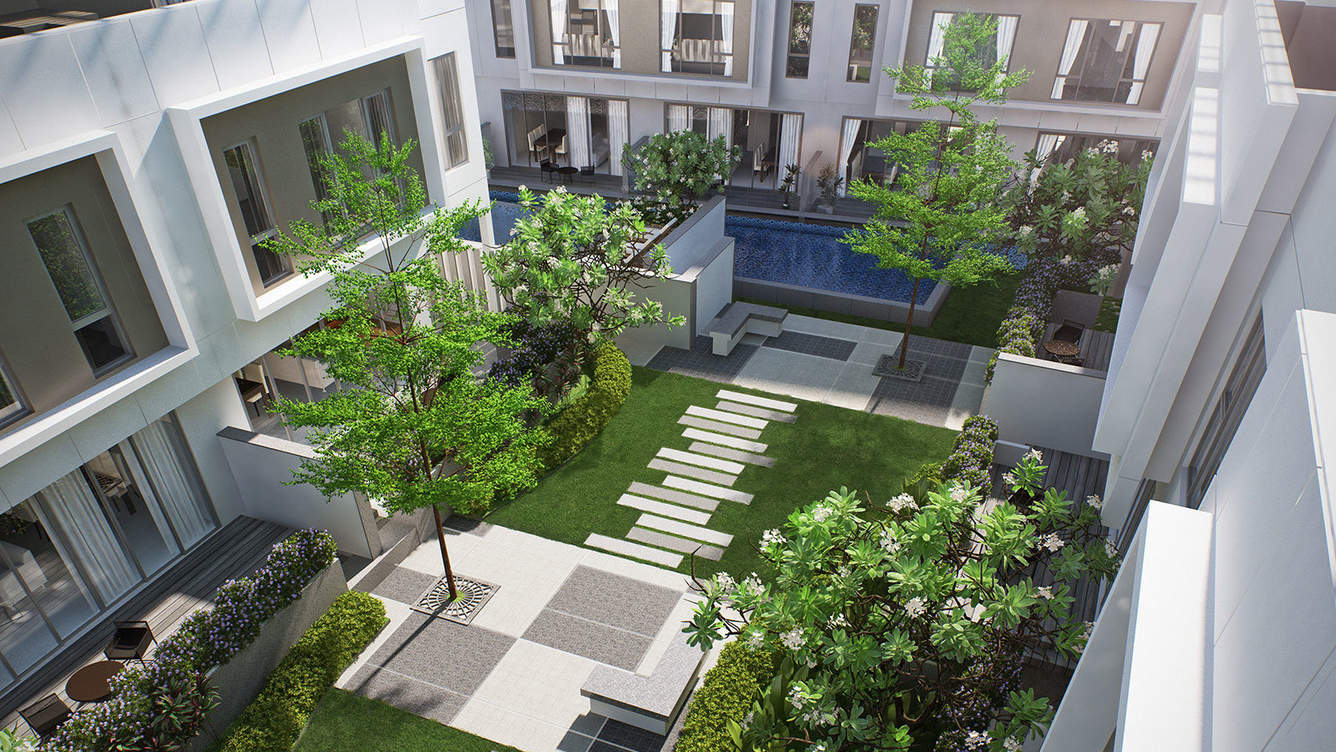
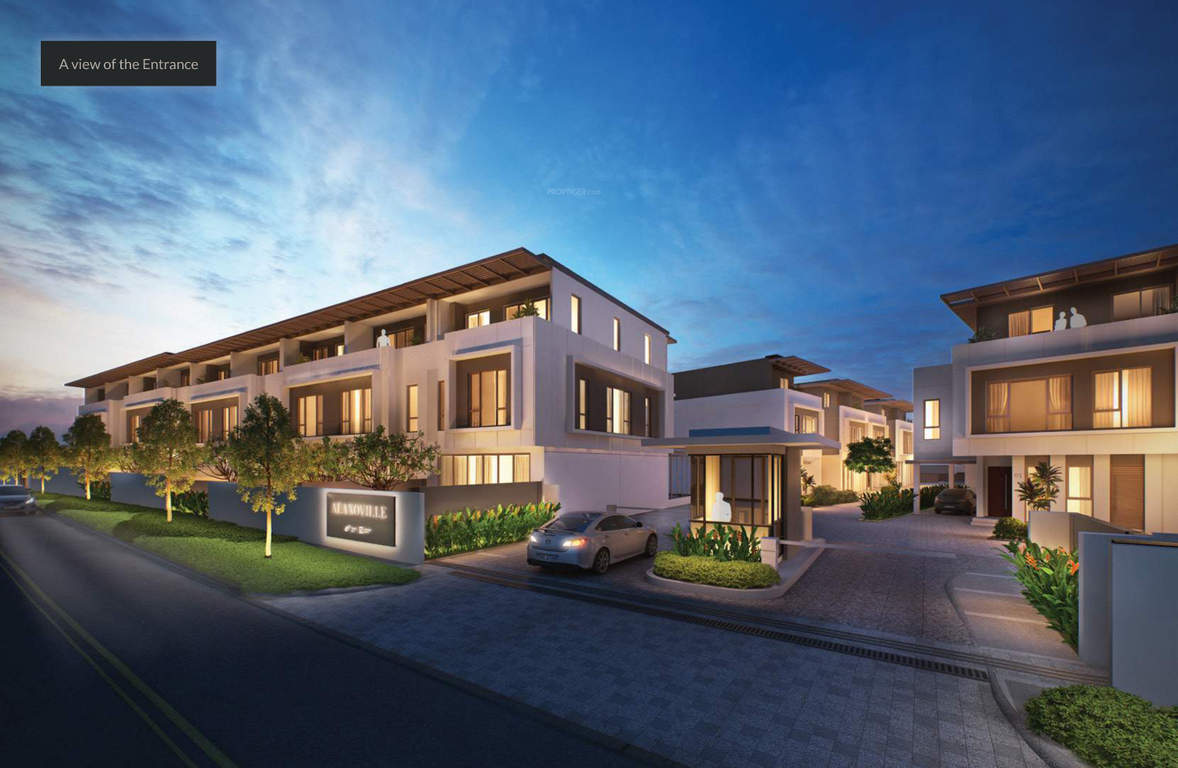
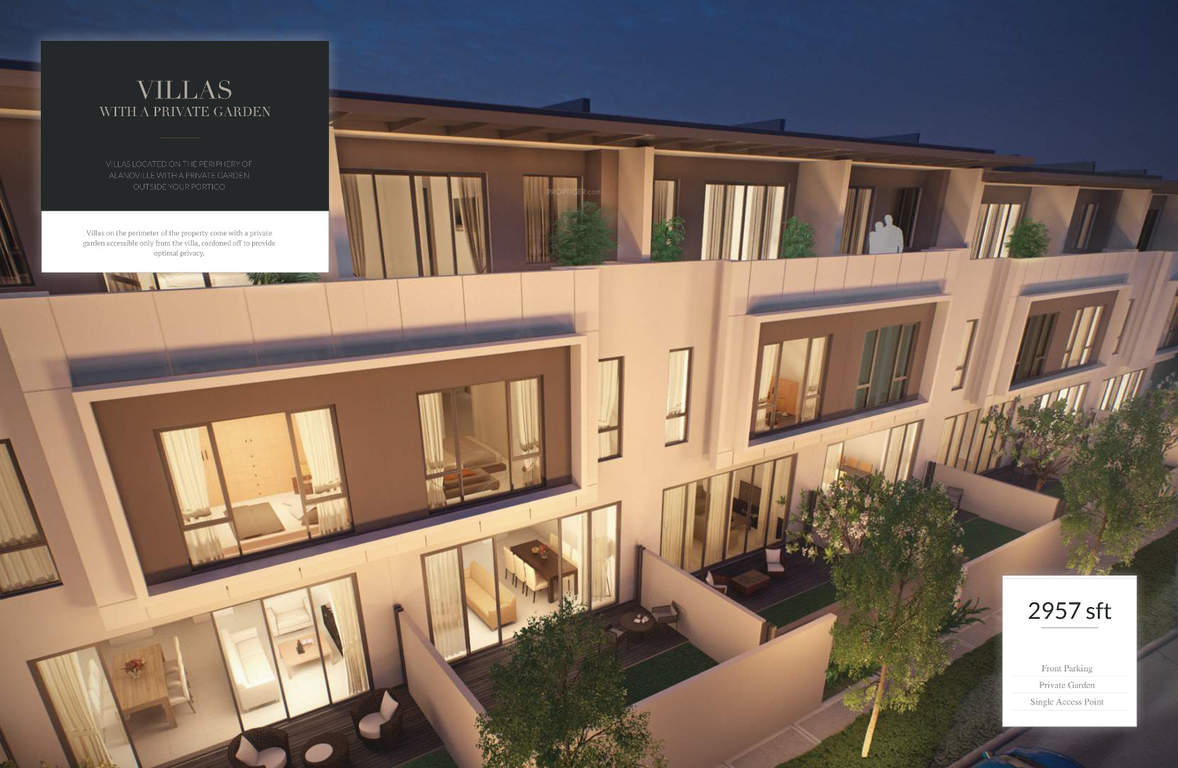
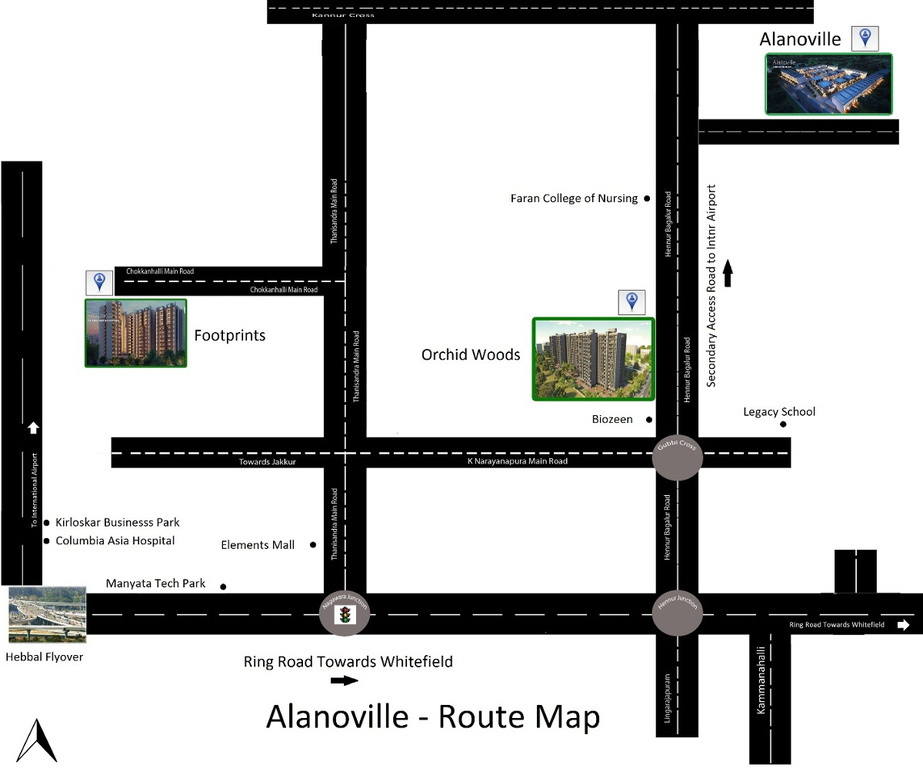
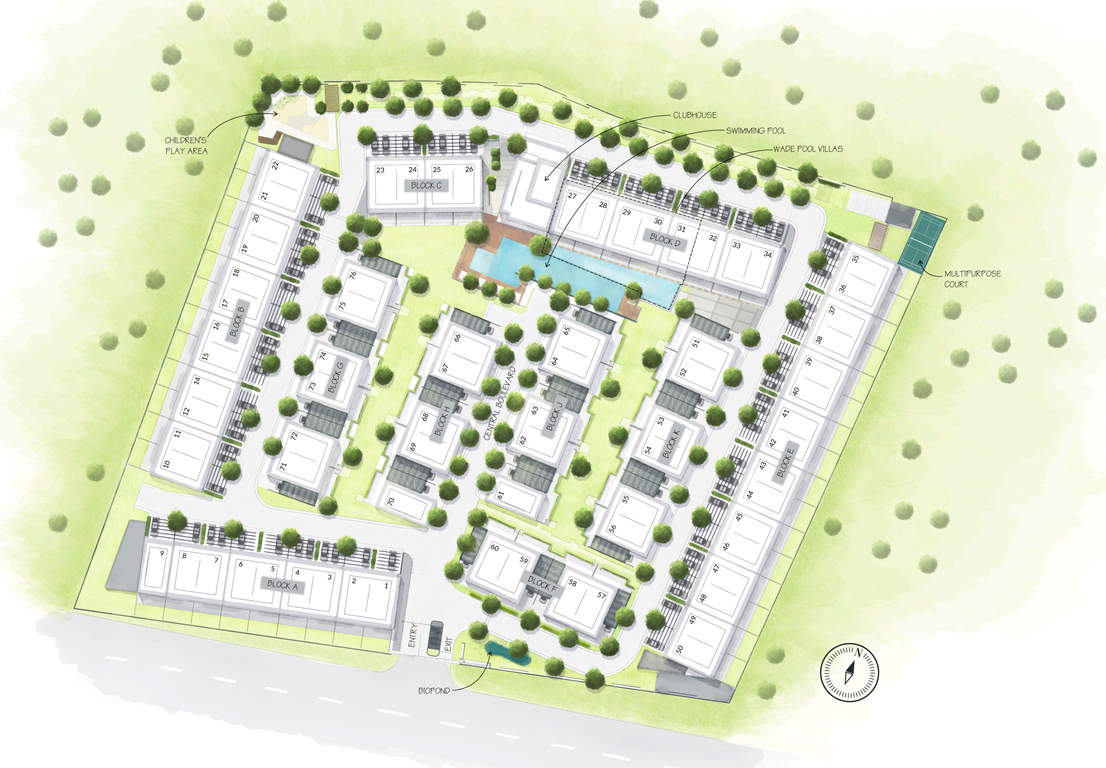

Leave a Reply