Overview
3,075 - 4,860 Sq Ft
80 Acres Acres
Jun 2014
Feb 2019
Ongoing
BBMP/BDA
Nature is not a place to visit; it is a home to dwell-in. Welcome to Palm Acres – an eco-friendly residential community offering you upscale villas set amidst theharmony of nature. The project is aesthetically outlined with four vaastu compliant villa types namely Palm Zaffer, Palm Emerald, Palm Aqua and Palm Azure ranging between 3150 to 5400 square feet. The premise is developed over a colossal area of verdantly landscaped parkland with water features, flower beds, themed gardens and stylish community amenities.
Adarsh Palm Acres is located in North Bangalore with close proximity to both, International Airport and the city Centre with short connectivity to NH7 and SH-104. The township is surrounded by well-established physical and social infrastructure. The project offers a host of uptown amenities like signature clubhouse, swimming pool, indoor-outdoor sports facilities, Maze garden, tree- lined jogging paths and other recreational facilities.
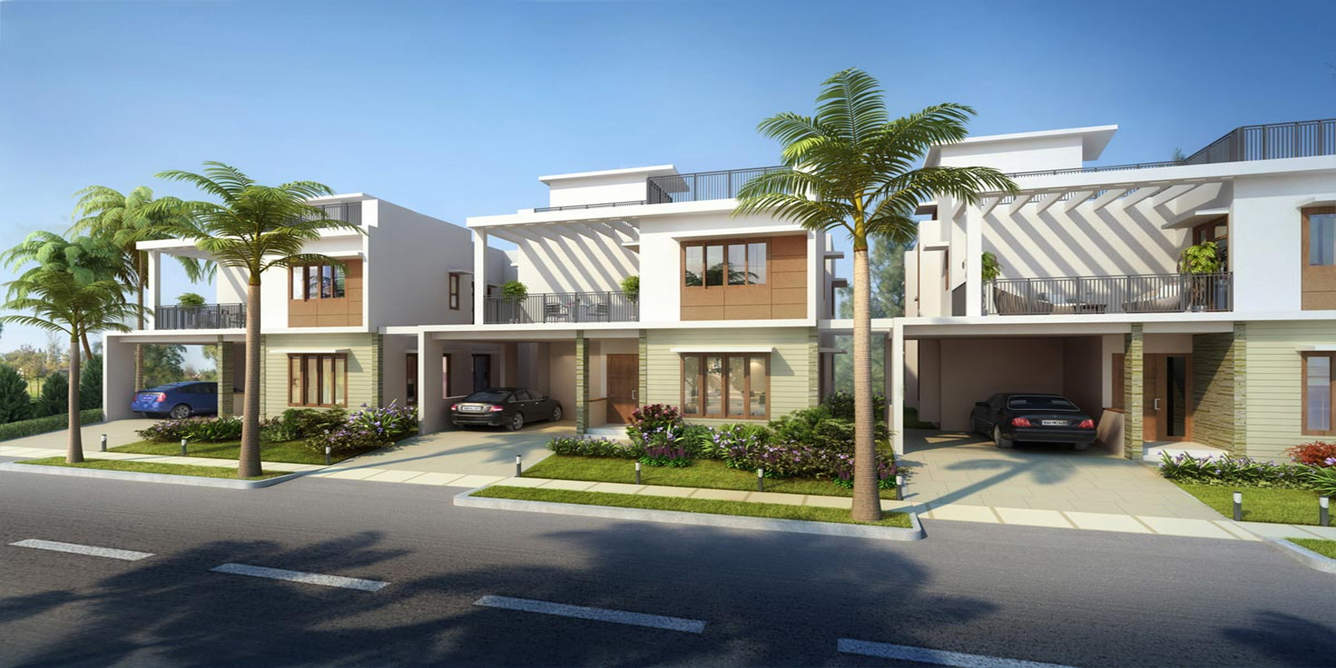





The information provided herein have been collected from publicly available sources, and is yet to be verified as per RERA guidelines.*
Locality
Yelahanka is a locality, 25.5 kilometers south of Bangalore. The Aerospace Park, Bangalore spans 980 acres and is located in the region. Some of the neighbouring areas include New Town, Satellite Town, Jakkur, u Layout, apura, Chikballapur and Malur. Ranflex Industries and Pidilite Industries Ltd. are some of the industries operating in the area. Connectivity u near Yelahanka is well-connected via road and railway networks.
Amenities
Health & Fitness :
- Swimming Pool
- Tennis Court
- Gymnasium
- Basket Ball Court
Kid Friendly :
- Play Area
Community Amenities :
- Garden
- Cafeteria
- Library
- Community Hall
Others :
- Indoor Games
- Amphitheatre
- Joggers Track
- Billiards
- Spa
Floor Plan
Please Fill The Enquiry Form For More Details.
Price
| Unit Types | Built-Up Area sq ft. | Price |
|---|---|---|
| 4 BHK Villa | 3000 - 4000 sq.ft | 2.25Cr - 3Cr |
Specifications
Structure
- Seismic Zone II compliant
- RCC framed structure
- Floor to floor height is 11’0″ or 3.30 M
Doors and Windows
- Entrance doors/internal doors: All the doors and shutters are 8′ height and made of engineered wood
- Windows: UPVC, Single glazed windows
- Staircase (internal): RCC with Imported marble flooring
Flooring and Tiling
- Imported marble for living, dining and family rooms
- High-quality vitrified in kitchen
- Engineered wood in bedrooms
- High-quality ceramic / vitrified in toilets
- High-quality ceramic / vitrified for kitchen dado
- High-quality ceramic / vitrified for bath dado
Fittings and Accessory
- Good quality branded sanitary ware
- CP fittings
- Shower cubicle
Electrical
- Power supply – Palm Aqua (8kw), Palm Azure (8kw), Palm Emerald (10kw) and Palm Zaffre (12 kw)
- Good quality electrical wires and switches
Air-Conditioning
- Provision in living, dining, family and bedrooms
- Exhaust fans in kitchen and all toilets, except in the maid quarters and powder room
Infrastructure Space
- Water supply system (gravity flow method)
- Sewage treatment plant
- Water treatment plant
- Rain water harvesting
- 100% back-up power
Provision for solar water heating needs
Safety and Home Automation
Developer
Adarsh developers A name synonymous with quality and trust since its inception has built its reputation brick by brick, not just meeting expectations, but far exceeding them. Customers come first is a motto zealously followed by our Chairman Mr. Jayeshankar, a management expert with a civil engineering background. His passion has percolated down the line forming the backbone of our organization. As a result, the Adarsh projects need no advertising, they are sold by our happy customers, and their word of mouth ensures each project is sold out even before it leaves the drawing board. Our dictum at Adarsh group, is to develop high quality customer centric properties. Unlike others, this is more than just lip service. For every project, our team diligently details every aspect of property development giving special attention to accommodate your needs, thereby creating self sufficient communities filled with a harmonious mix of residential and commercial projects Today the Adarsh group has developed more than five million sq.ft. We wouldnât call it expansion though… we prefer to say â we took a step closer to our passion for ultimate customer satisfaction.
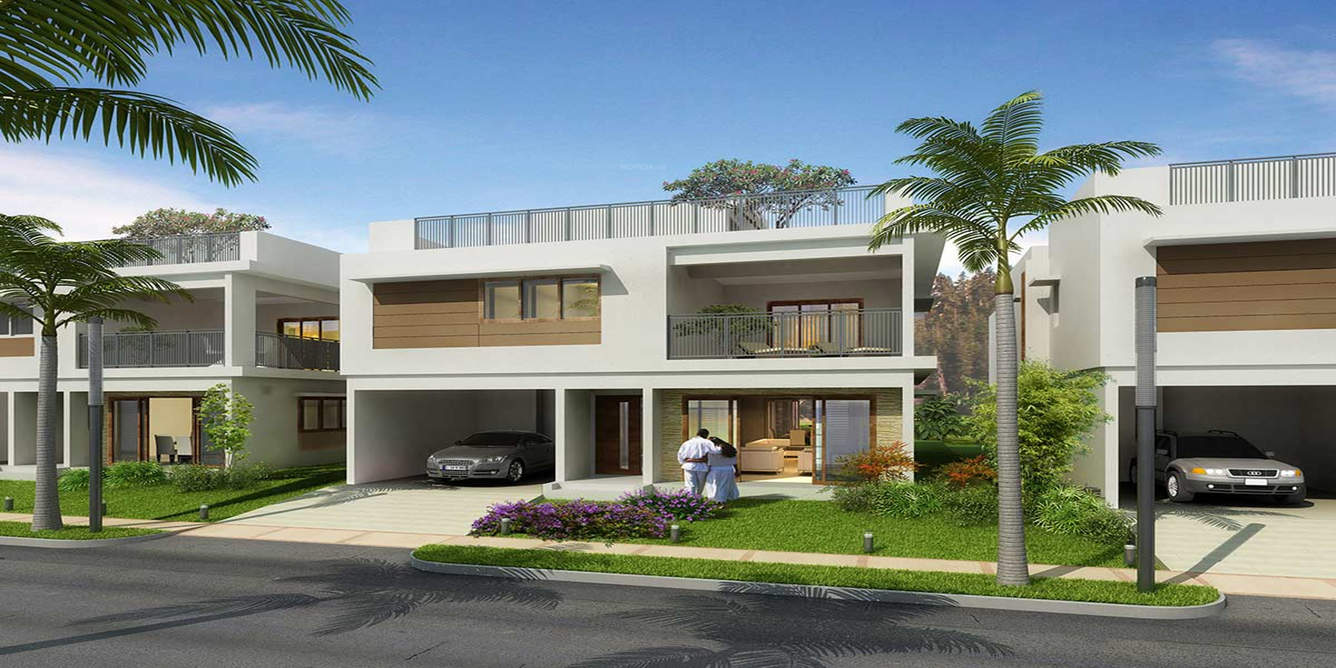
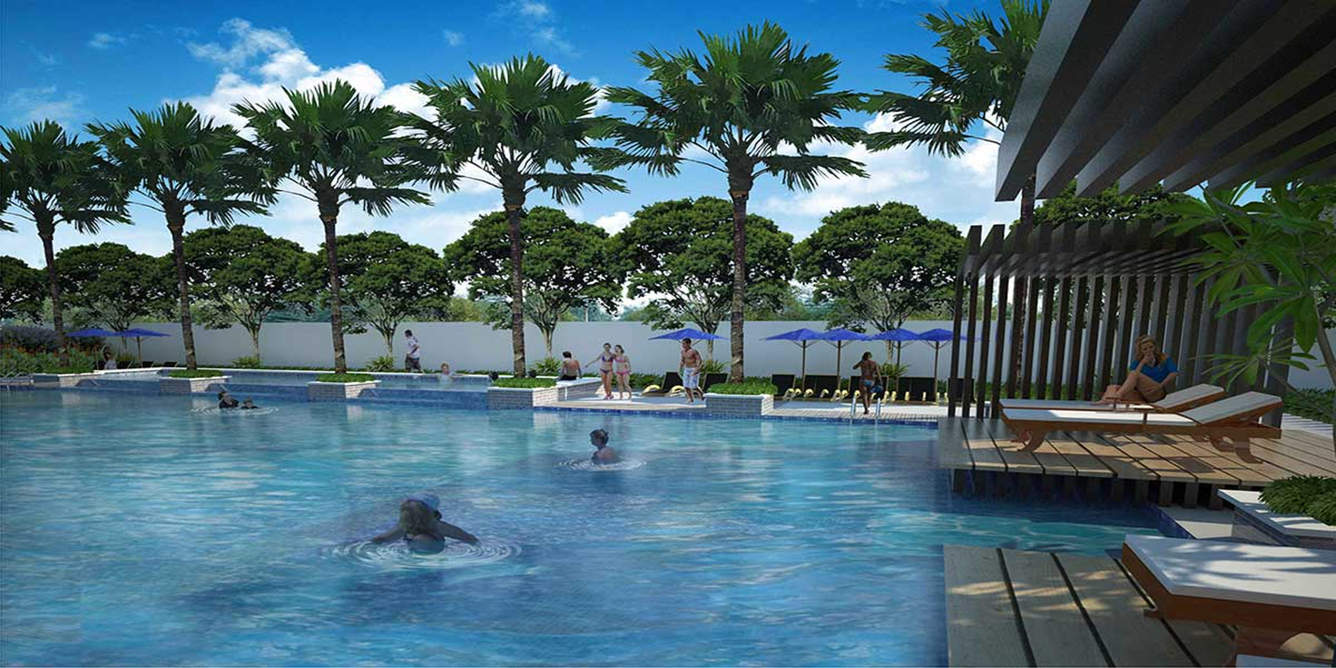
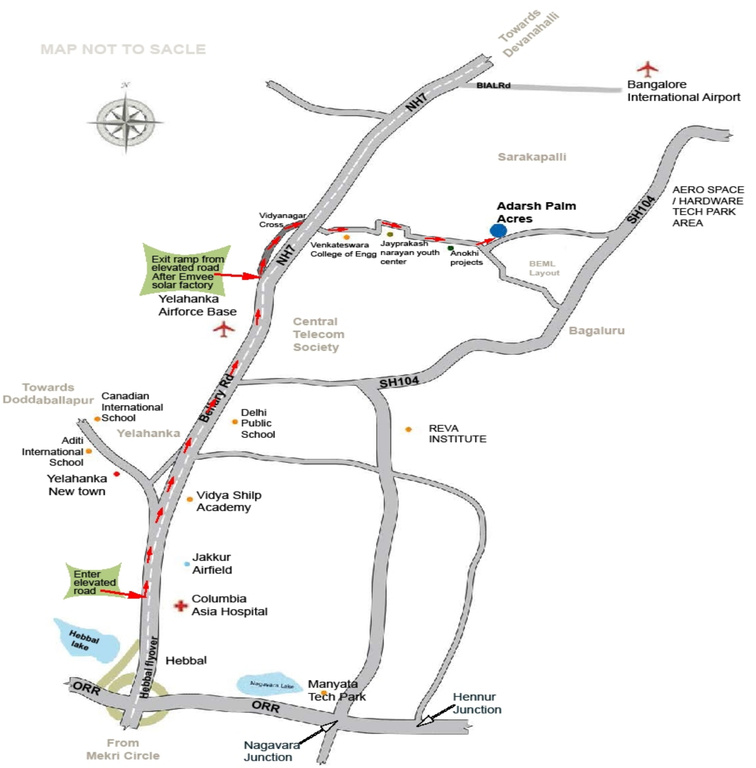
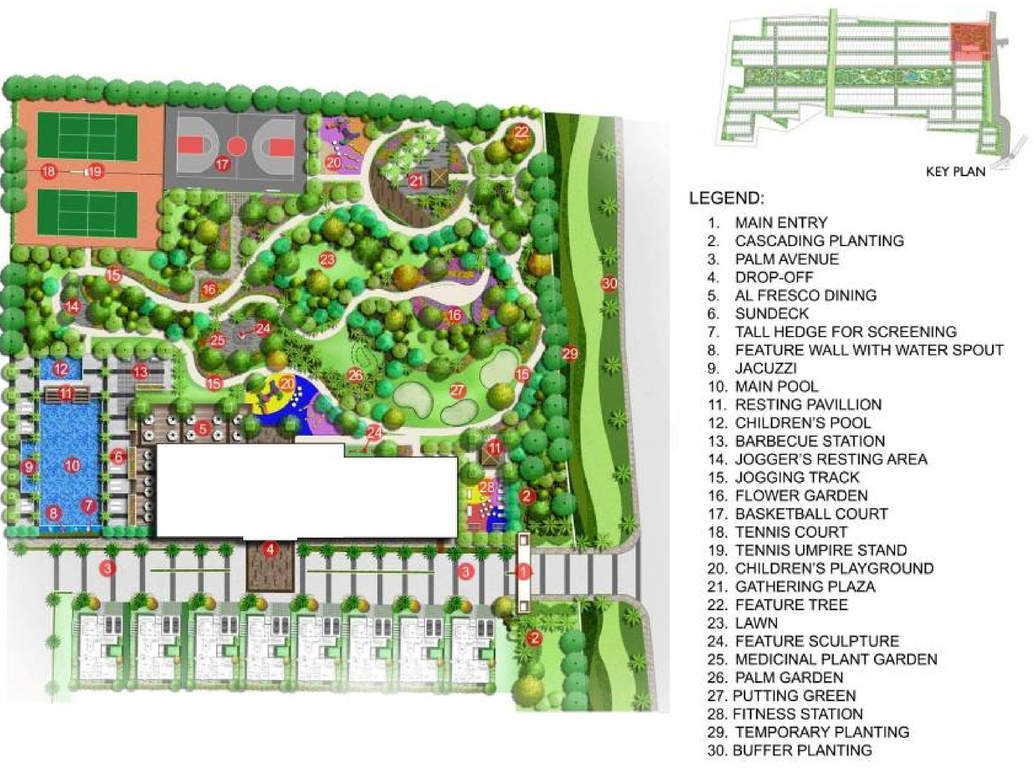

Leave a Reply