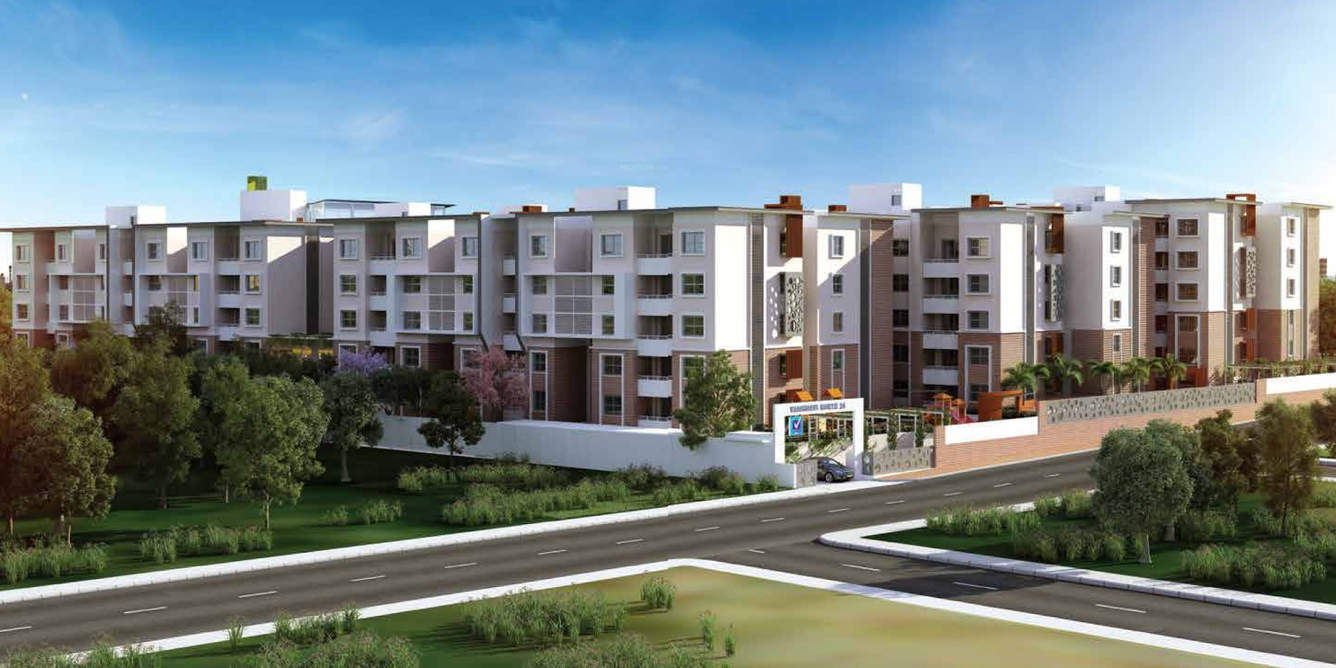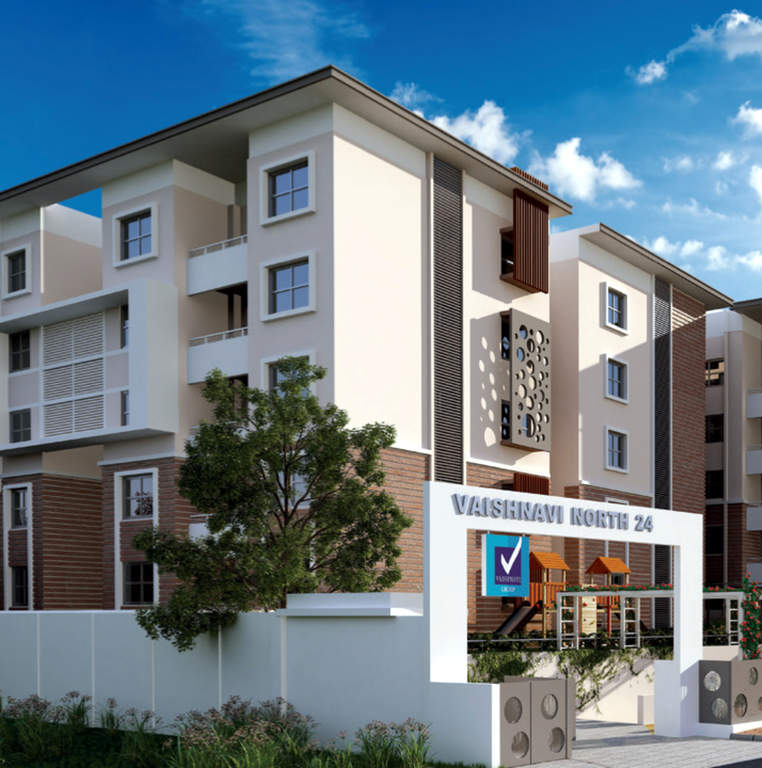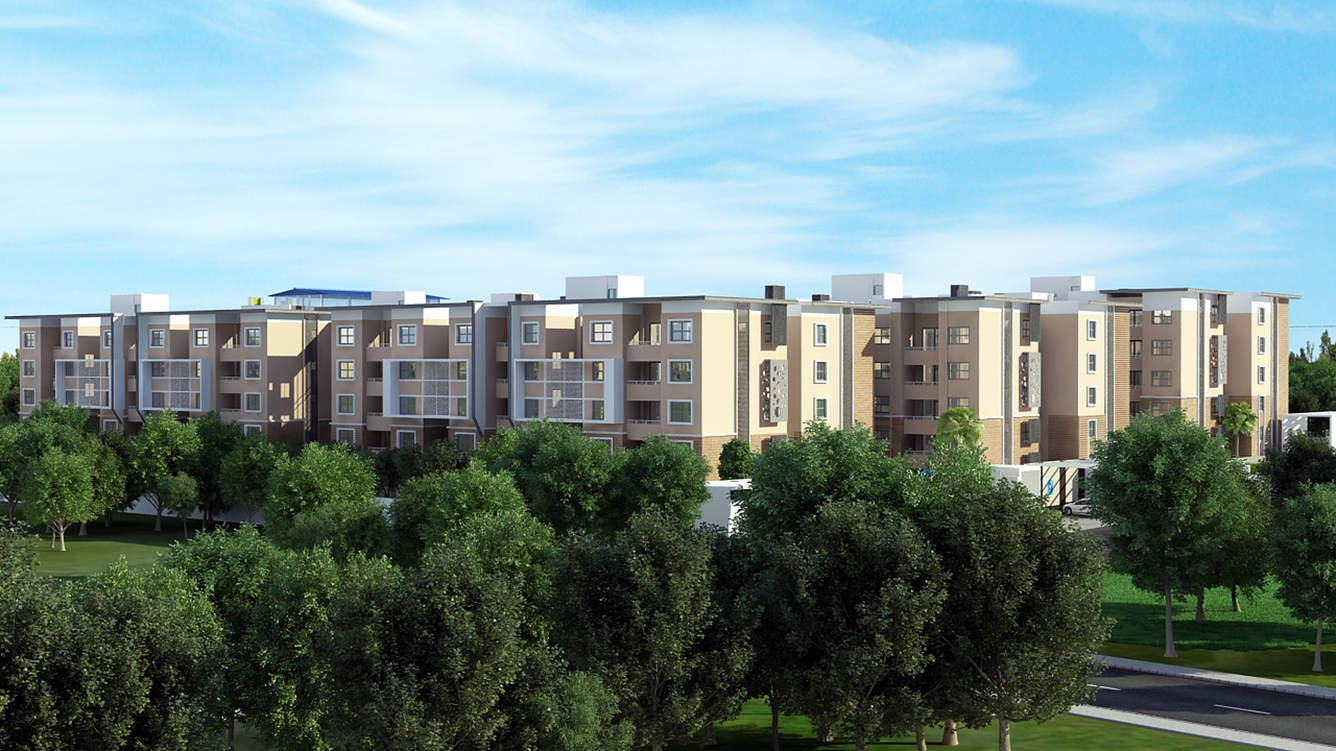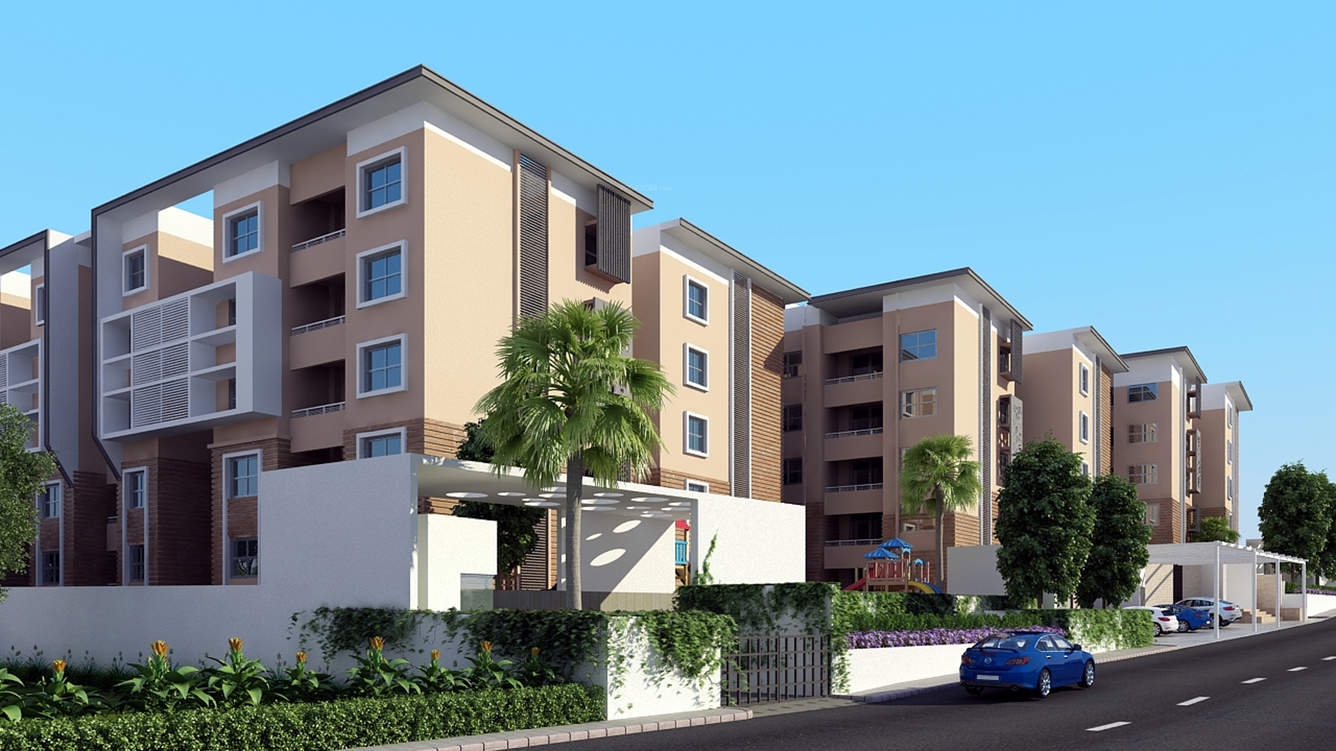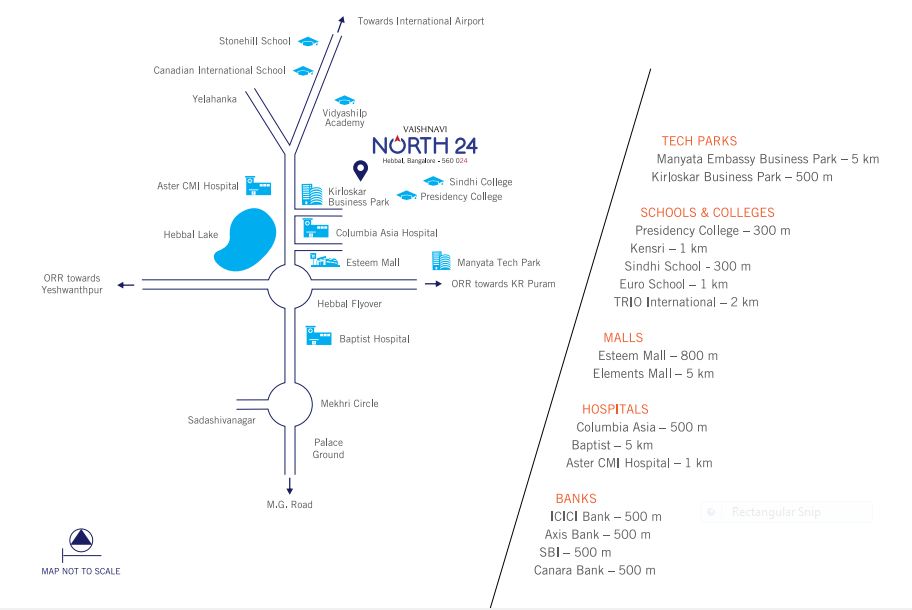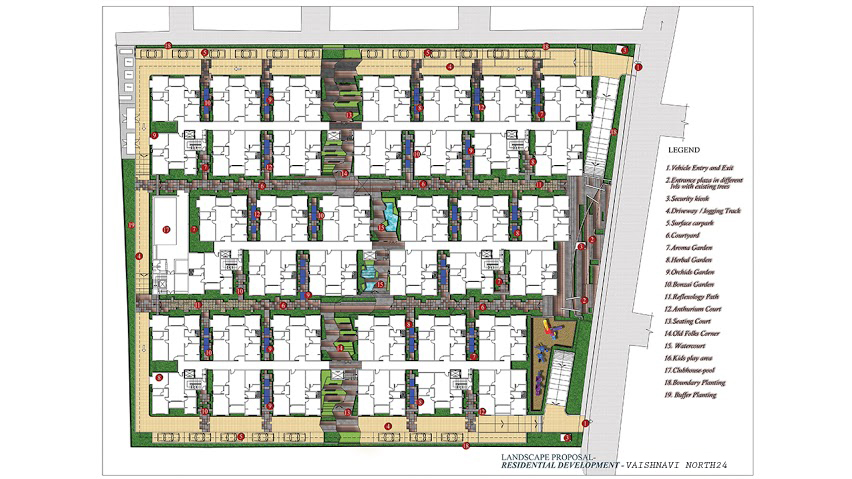Overview
1160 - 1939 Sq Ft
2.72 Acres Acres
Feb 2016
Apr 2020
Ongoing
BBMP/BDA
Vaishnavi North 24 – An imperial residential venture by Vaishnavi Developers is coming up in all-encompassing suburbs of Hebbal, Bangalore. The project is developed over a vast land area of 2.72 acres and includes high rise elevations roofing 190 units of finely architected 2 and 3 Bedroom apartments. The size range of these abodes varies between 1190 – 1855 square feet. The apartments are vaastu compliant and are castled with profuse interiors & exteriors. The outline features wide balconies and windows aiding surplus inflow of fresh air and sunlight. The project includes premium amenities to provide best services to its esteemed customers.
The strategic location of Vaishnavi North 24, gives it an advantage of being well connected to the prime locales of the city. Hebbal Flyover is just a kilometre away and Manyata Tech Park is also in close proximity. The neighbourhood shelters reputed schools, colleges, universities, hospitals, banks, IT Parks, eat-outs, shopping malls and other essential requirements.
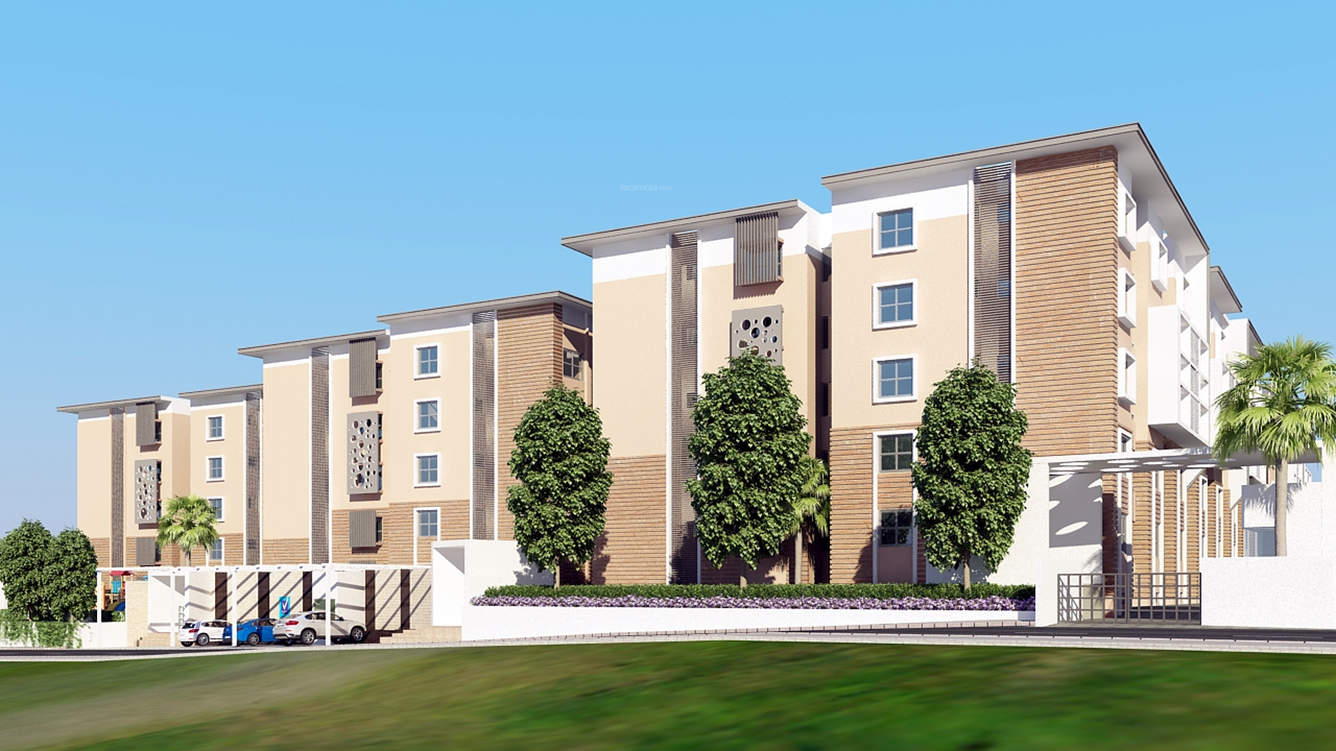
The information provided herein have been collected from publicly available sources, and is yet to be verified as per RERA guidelines.*
Locality
Famous for the beautiful Lake and located at the north end of Bangalore, Hebbal is known for being a sought-after residential and business locality. It is better known for the labyrinth-like flyovers that have four loops making it a stretch of about 5.23 kilometres long altogether. Known as the pride of Bangalore, the flyover was constructed in a record time of 26 months and connects Bellary Road and the Outer Ring Road of the city. Hebbal also benefits from its proximity to the International Airport as well as centre of City. The area around the lake has a well-maintained public park and there are boating facilities available at the lake. This area is also frequented by many bird watchers due to a variety of birds in the area. Hebbal is also home to several business parks such as ta Tech Park and Kirloskar Business Park which has become the hub of many IT/ITES corporates like IBM and Philips Software, Integra Micro Software Services, Electronics Limited and AstraZeneca.
Amenities
Health & Fitness :
- Swimming Pool
- Badminton Court
- Gymnasium
Kid Friendly :
- Play Area
Community Amenities :
- Garden
- Club House
- Community Hall
Others :
- Joggers Track
- Table Tennis
Floor Plan
Please FIll The Enquiry Form For MOre Details
Price
| Unit Types | Built-Up Area sq ft. | Price |
|---|---|---|
| 2 BHK | 1159 - 1187 sq.ft | 73.01L - 74.78L |
| 3 BHK | 1623 - 1953 sq.ft | 1.02Cr - 1.23Cr |
Specifications
Structure
All elements of structure are eartquake resistant,Exterior walls and internal walls made with solid concrete block. Internal Wall Plastering – With Cement Mortar plastering / Gyp rock smooth finish,External Walls Plastering – With Cement Mortar plastering / texture finish / stone cladding.
Kitchen
Granite slab for kitchen counter,SS Finish Hardware, single bowl sink of reputed make. Provision (Electrical & Plumbing) for water purifier,Provision (Electrical & Plumbing) for washing machine in utility area. CP fittings of Grohe or equivalent make,Ceramic Tiles 2 feet above granite platform.
Electrical
2BHK flat- 5 KW power single phase supply & 1KW DG back up,3BHK flat- 6 KW power, 3 phase supply & 1KW DG back up. 100 % backup for lifts, pumps & common area lighting,Concealed PVC conduits with copper wiring. Modular switches : Schnider / legrand or equivalent,Conduits with wiring, sockets and control switch for master bedroom. TV Points, Telephone & Internet Points,Exhaust Fan Point in all toilets
Security
Room / kiosk,CCTV at strategic location for security and monitoring of common area.
Developer
At Vaishnavi, we are passionate about developing signature designer homes that resonate with the lifestyle needs of Urban Indians. Our projects are conceived using best in class construction technologies and design thinking. Our commitment to deliver a world-class customer experience reflects in our cutting-edge project delivery and customer relationship processes. Our core values and organizational culture are rooted to the vision of building trend-setting urban homes that provide the luxury of a superior quality of life for our home buyers.
