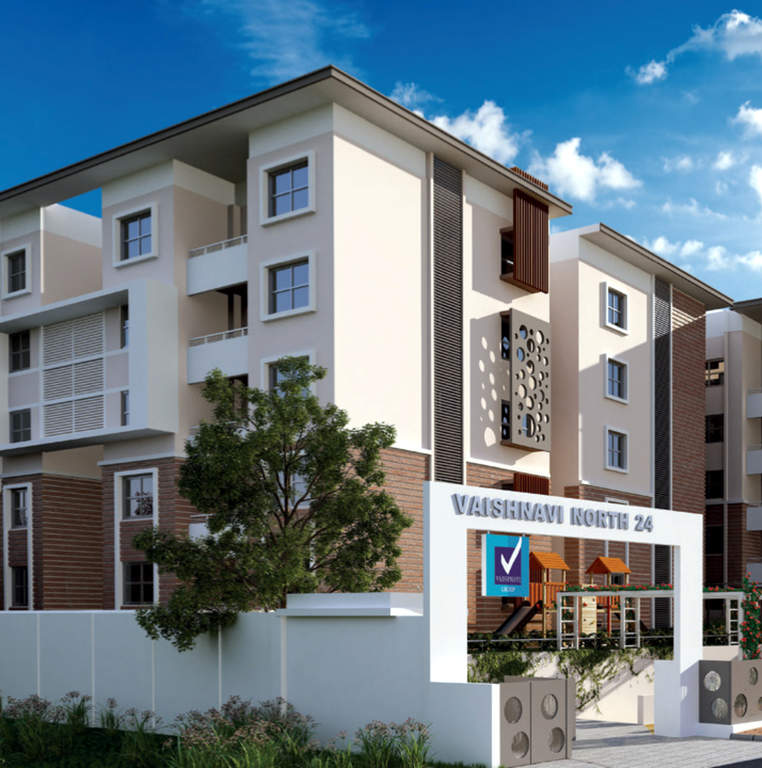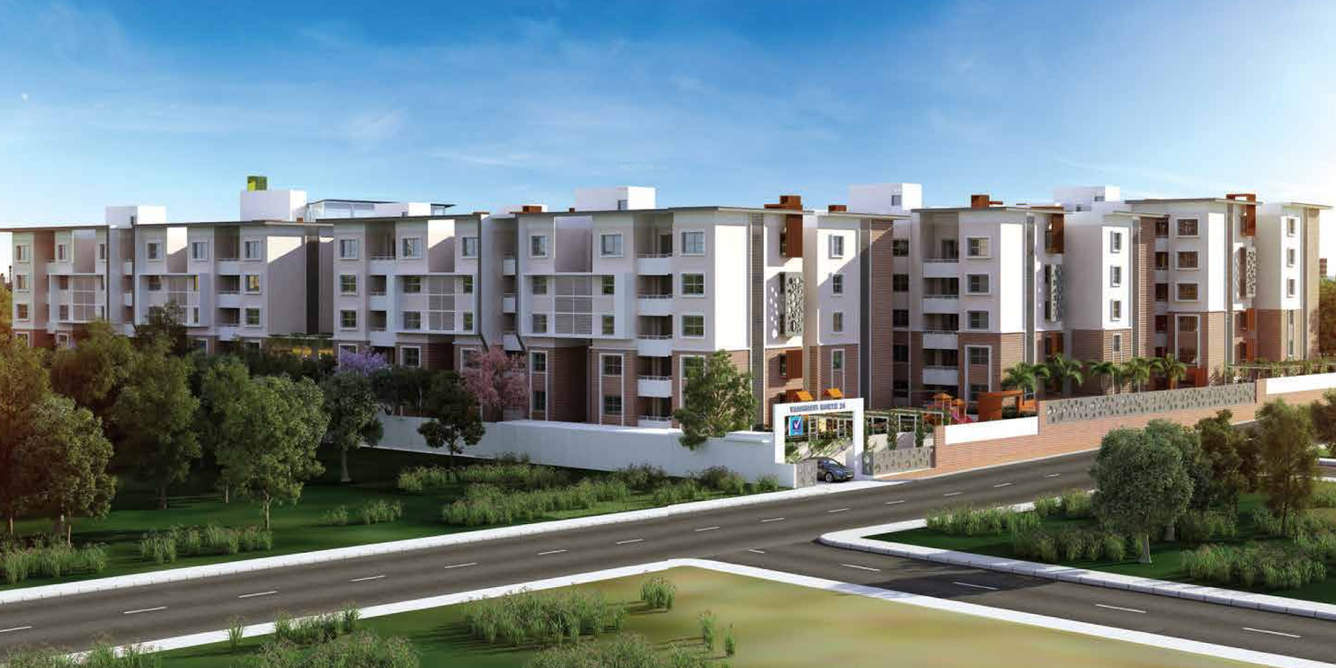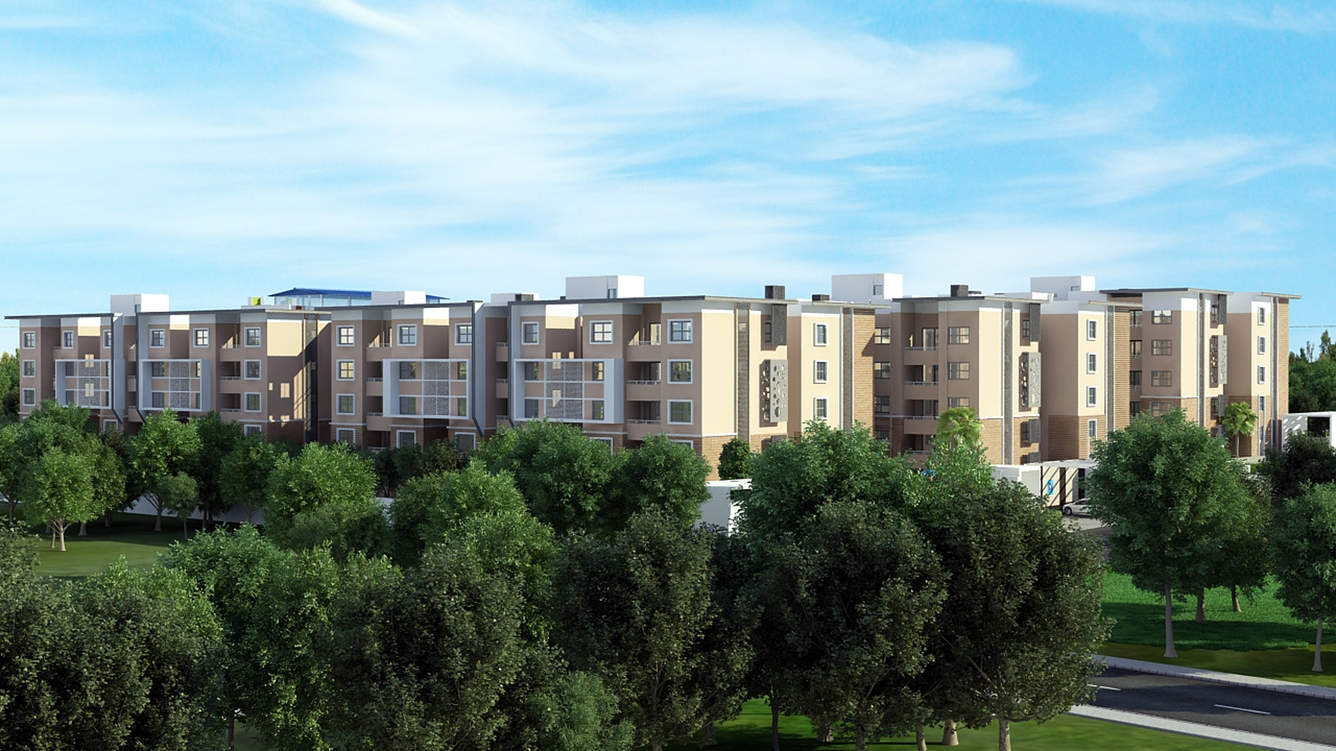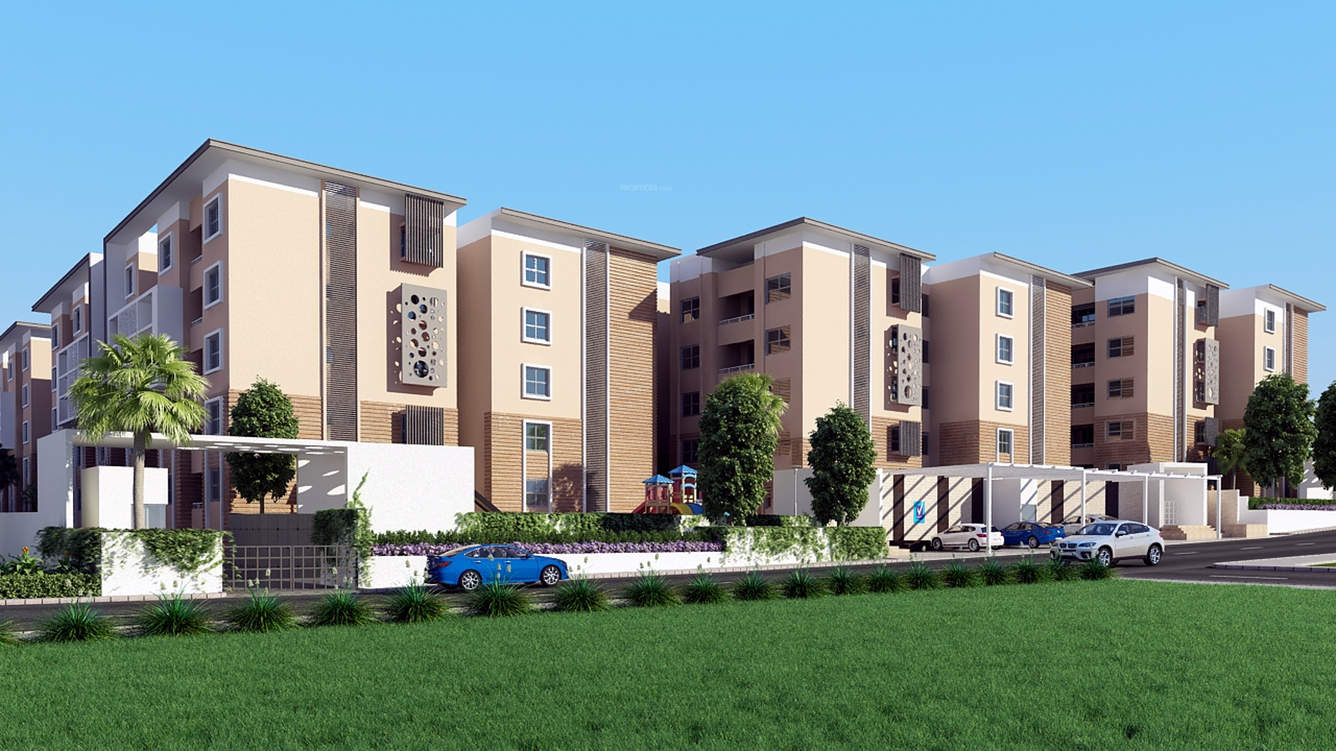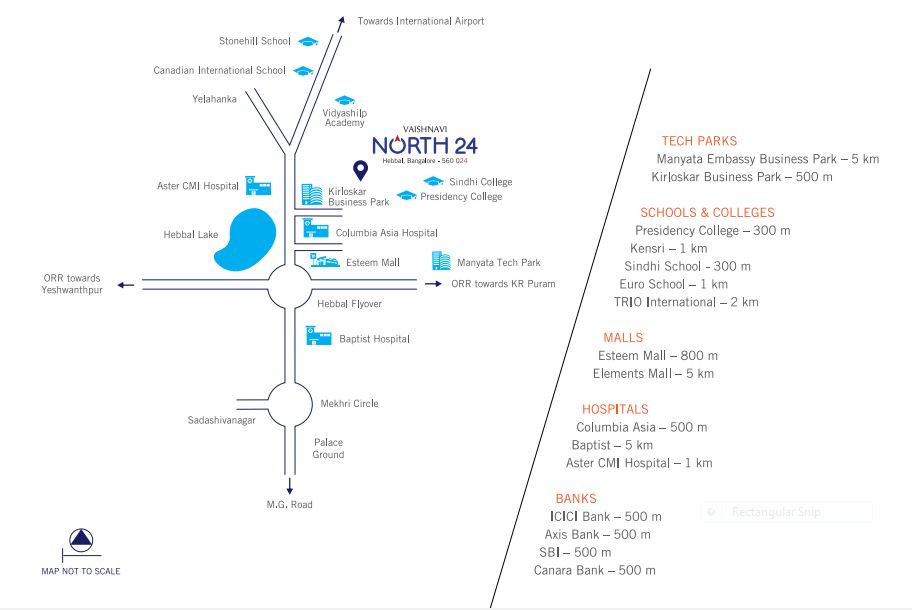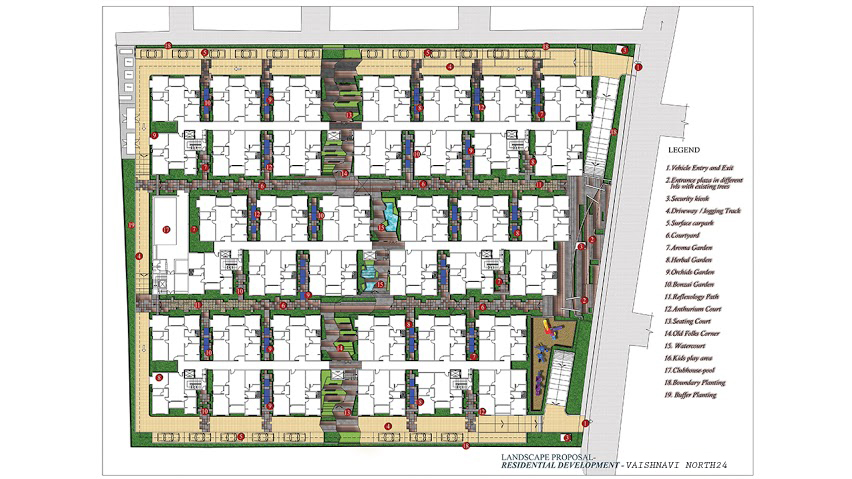Overview
1,160 - 1,939 Sq Ft Sq Ft
2.72 Acres
Feb 2016
Dec 2019
Ongoing
BBMP/BDA
Vaishnavi North 24 is an exquisite residential foundation by Vaishnavi Developers, a group well-known for their unique and quality constructions. North 24 is located in lush, peaceful suburbs of Hebbal-Bangalore, positioned a km away from Hebbal Flyover. The project advances over a land area of 2.5 acres and offers 190 residential units of type 2 and 3 BHKs with sizes ranging between 1160 to 1855 square feet.
The apartments are vaastu compliant with fine ventilation facilities. All basic essentials from schools, colleges, medical facilities, and banks to malls, restaurants, grocery units are found in close and immediate proximity. The Manyata Tech Park sheltering major IT firms is in the close vicinity. The amenities attached with this venture are of world-class standards and are sure to zap-up the lifestyle of the inhabitants.
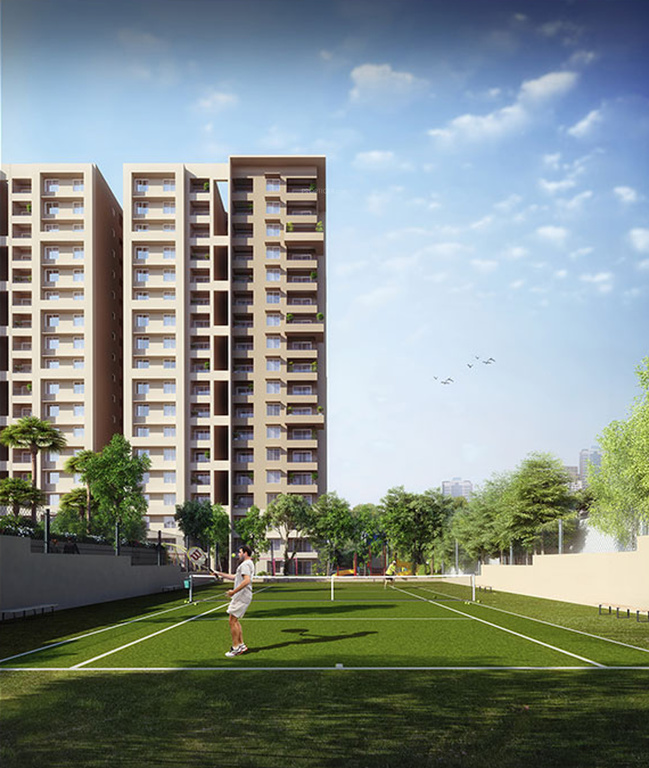





The information provided herein have been collected from publicly available sources, and is yet to be verified as per RERA guidelines.*
Locality
Famous for the beautiful Lake and located at the north end of Bangalore, Hebbal is known for being a sought-after residential and business locality. It is better known for the labyrinth-like flyovers that have four loops making it a stretch of about 5.23 kilometres long altogether. Known as the pride of Bangalore, the flyover was constructed in a record time of 26 months and connects Bellary Road and the Outer Ring Road of the city.
Amenities
Health & Fitness :
- Swimming Pool
- Badminton Court
- Gymnasium
Kid Friendly :
- Play Area
Community Amenities :
- Garden
- Club House
- Community Hall
Others :
- Joggers Track
- Table Tennis
Floor Plan
Please Fill The Enquiry Form For More Details.
Price
| Unit Types | Built-Up Area sq ft. | Price |
|---|---|---|
| 2 BHK | 1159 - 1187 sq.ft | 73.01L - 74.78L |
| 3 BHK | 1623 - 1953 sq.ft | 1.02Cr - 1.23Cr |
Specifications
Structure
All elements of structure are eartquake resistant,Exterior walls and internal walls made with solid concrete block. Internal Wall Plastering – With Cement Mortar plastering / Gyp rock smooth finish,External Walls Plastering – With Cement Mortar plastering / texture finish / stone cladding.
Kitchen
Granite slab for kitchen counter,SS Finish Hardware, single bowl sink of reputed make. Provision (Electrical & Plumbing) for water purifier,Provision (Electrical & Plumbing) for washing machine in utility area. CP fittings of Grohe or equivalent make,Ceramic Tiles 2 feet above granite platform.
Electrical
2BHK flat- 5 KW power single phase supply & 1KW DG back up,3BHK flat- 6 KW power, 3 phase supply & 1KW DG back up. 100 % backup for lifts, pumps & common area lighting,Concealed PVC conduits with copper wiring. Modular switches : Schnider / legrand or equivalent,Conduits with wiring, sockets and control switch for master bedroom. TV Points, Telephone & Internet Points,Exhaust Fan Point in all toilets
Security
Room / kiosk,CCTV at strategic location for security and monitoring of common area.
Windows
UPVC sliding glazed shutters along with mosquito mesh shutters,Safety Grills.
Flooring
Main & Staircase Lobby at Ground floor: Combination of polished granite and vitrified tiles,Master bed room – laminated wooden flooring. Living, dining, bed rooms – Vitrified tiles,Kitchen – Anti skid Vitrified tiles, Balconies & Utility – Anti Skid Ceramic Tiles,Toilets – Anti Skid Ceramic Tiles.
Masonry
Exterior Walls – Solid concrete block,Internal Walls – Solid concrete block.
Doors
Main doors: Teak wood frame and Veneer finished designer, Flush shutter with good quality SS Finish Hardware, Both frames & shutters finished with melamine polish. Internal doors: Hard wood frame and flush shutters with paint finish,Good quality SS Finish Hardware,PToilet Doors: Inside laminate and outside paint finish.
Painting
Internal walls with plastic emulsion & ceilings OBD,External finish: Weather Coat Paint / texture with paint.
Toilet
Sanitary fittings of TOTO or equivalent make,CP fittings Grohe or equivalent make PVC lines for rain water, soil & waste disposal,CPVC lines for water supply,Ceramic Tiles up to false ceiling.
Developer
At Vaishnavi, we are passionate about developing signature designer homes that resonate with the lifestyle needs of Urban Indians. Our projects are conceived using best in class construction technologies and design thinking. Our commitment to deliver a world-class customer experience reflects in our cutting-edge project delivery and customer relationship processes. Our core values and organizational culture are rooted to the vision of building trend-setting urban homes that provide the luxury of a superior quality of life for our home buyers.
