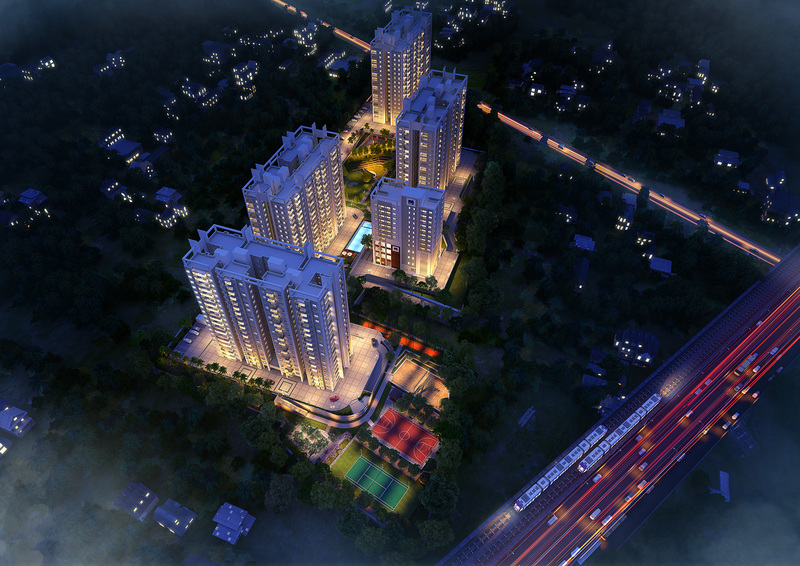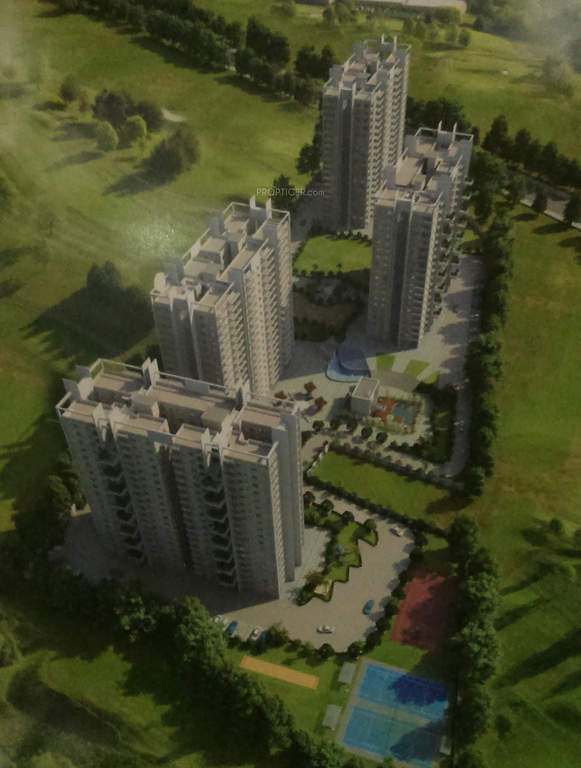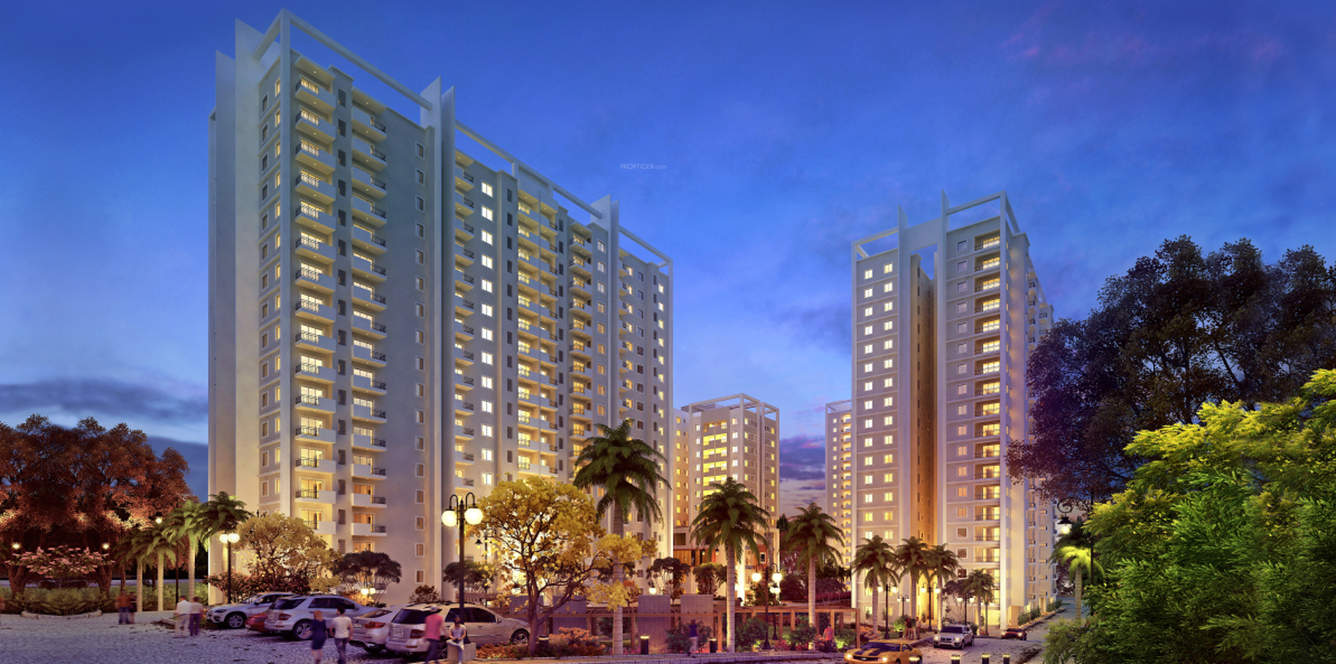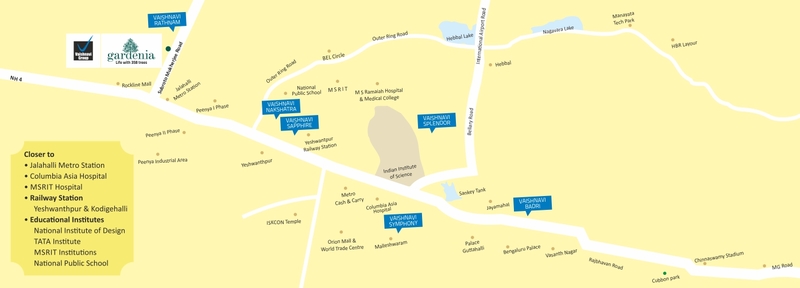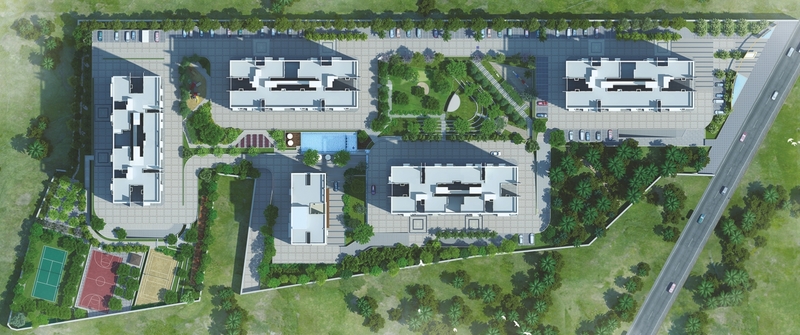Overview
610 - 1,618 Sq Ft Sq Ft
8.5 Acres Acres
Nov 2014
Dec 2019
Ongoing
BBMP/BDA
Vaishnavi Gardenia is an elegantly formulated residential implementation featuring beautifully structured homes, located in quiet and harmonic suburbs of Jalahalli, Bangalore. The project advances over a total land area of 8.5 acres and includes 1, 2 and 3 Bedroom apartments outlined on the lines of contemporary designs with size-ranges of 610 sq.fts to 1618 sq.fts. The residential units are configured over 5 towers with 19 floors in each tower and houses 628 vaastu compliant apartments.
Vaishnavi Gardenia offers various modern day amenities which incorporates sports and fitness facilities, a large swimming pool, well planned parking spaces, fire fighting systems, intercom facilities, clubhouse, multi-purpose hall, landscaped gardens, children’s play area, rain water harvesting and sewage treatment systems.
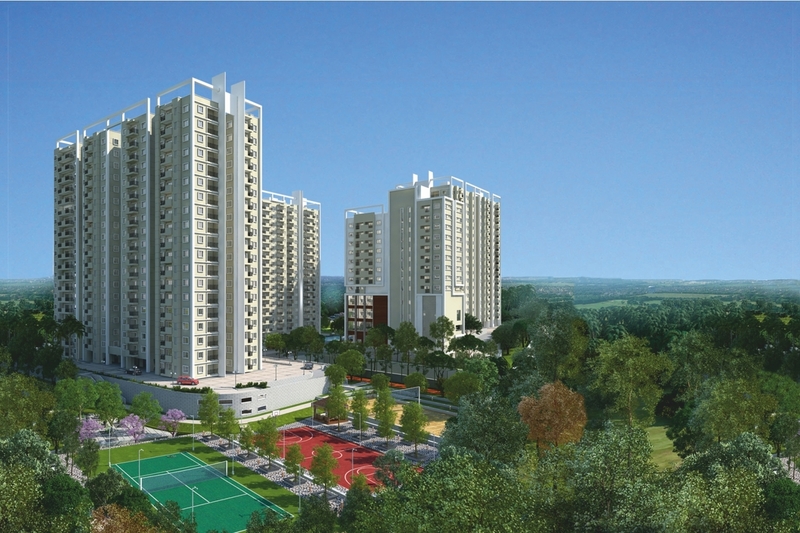





The information provided herein have been collected from publicly available sources, and is yet to be verified as per RERA guidelines.*
Locality
Near Peenya Industrial Area is considered as one of the top localities of the Bangalore city. Peenya is situated on the Bangalore-Tumkur Highway and the development of this region was done under the joint initiative of Karnataka Industrial Areas Development Board (KIADB) and Karnataka State Small Industries Development Corporation (KSSIDC).This location, situated in the Western Bangalore, is gaining momentum because of the proposed metro plan.
Amenities
Health & Fitness :
- Swimming Pool
- Tennis Court
- Badminton Court
- Gymnasium
- Basket Ball Court
Kid Friendly :
- Play Area
Community Amenities :
- Garden
- Club House
Others :
- Amphitheatre
- Joggers Track
- Cricket
- Indoor Games
- Yoga
- Aerobics
- Meditation Hall
Floor Plan
Please Fill The Enquiry form for more Details.
Price
| Unit Types | Built-Up Area sq ft. | Price |
|---|---|---|
| 1 BHK | 610 - 615 sq.ft | 34.16L - 34.44L |
| 2 BHK | 1045 - 1247 sq.ft | 58.52L - 69.83L |
| 3 BHK | 1433 - 1618 sq.ft | 80.24L - 90.60L |
Specifications
Structure
All elements of structure are designed for Earthquake resistant compliance to SEISMIC ZONE-II
Wall_finishing
Exterior walls 8″ Solid concrete block.
Internal walls 4” & 6″ Solid/hollow concrete block.
Internal walls With Cement Mortar plastering with smooth lime rendering.
External walls With Cement Mortar plastering with sponge finish
Doors
Main doors Engineeredwooden door frames with polished skin shutter.
Internal doors Engineered wooden door frames and skin shutters painted with synthetic enamel paint.
Toilet Doors Engineered Wooden Door frame with PU Coated Skin Shutters.
Windows
Windows Three-track Aluminum powder coated with sliding glazed shutters on two tracks and third track as provision for Mosquito Mesh Shutter
Flooring
Vitrified tile flooring in living, dining, bed rooms, kitchen and passages leading to bed rooms’ Ceramic flooring in utility, toilets and balconies
Developer
At Vaishnavi, we are passionate about developing signature designer homes that resonate with the lifestyle needs of Urban Indians. Our projects are conceived using best in class construction technologies and design thinking. Our commitment to deliver a world-class customer experience reflects in our cutting-edge project delivery and customer relationship processes. Our core values and organizational culture are rooted to the vision of building trend-setting urban homes that provide the luxury of a superior quality of life for our home buyers.
We hope you choose our unparalleled construction experience, unflinching commitment to our customers and the evident warmth of our organizational culture when you decide to make one of life’s most important decisions. Homes are where memories are made and we are on a mission to create memories that last. At Vaishnavi, we are building from the heart.
