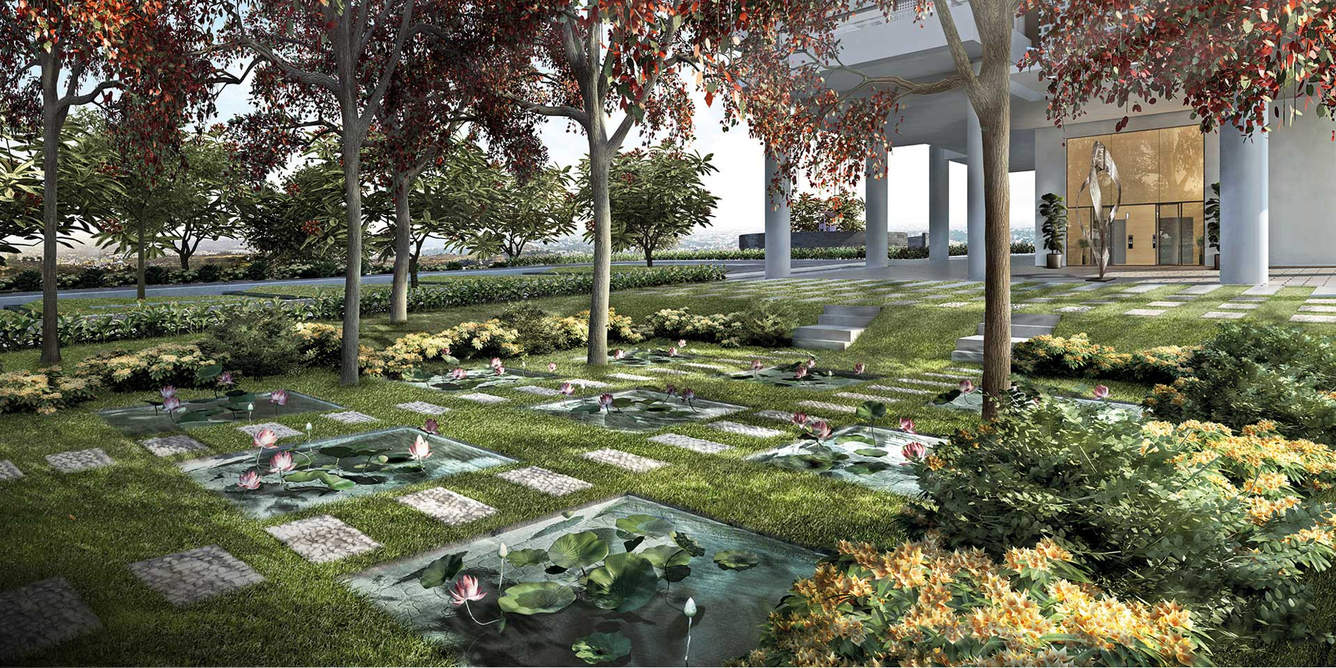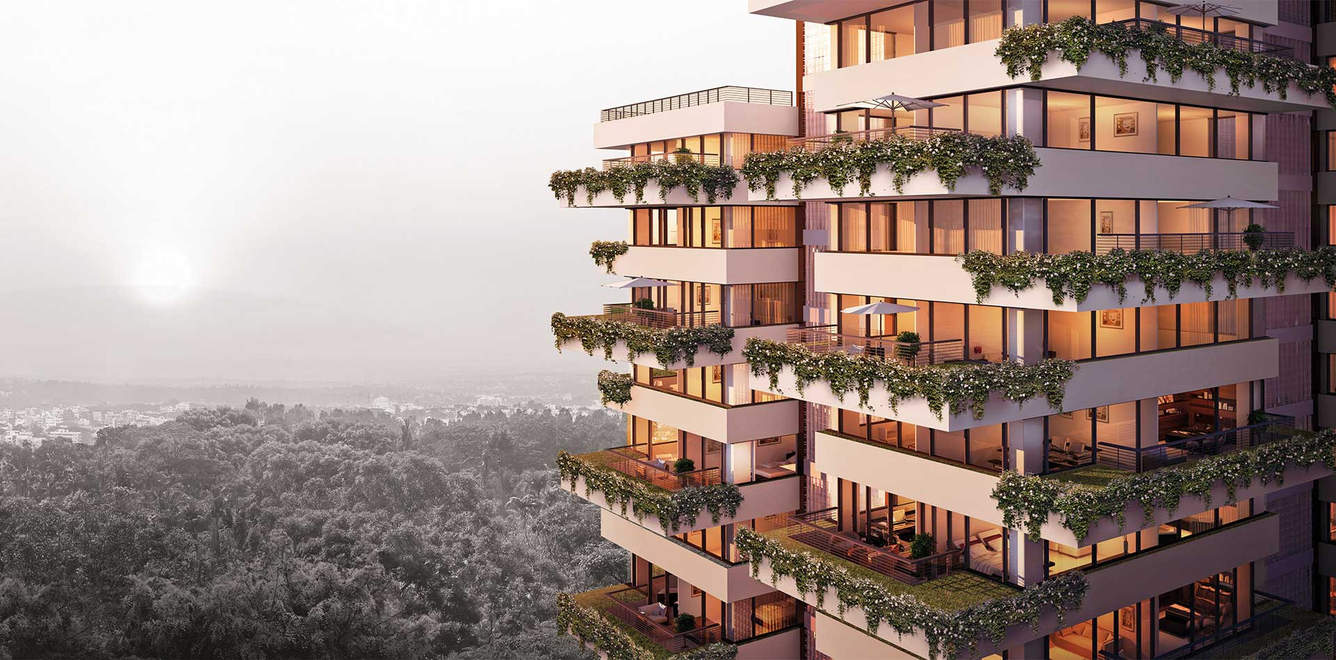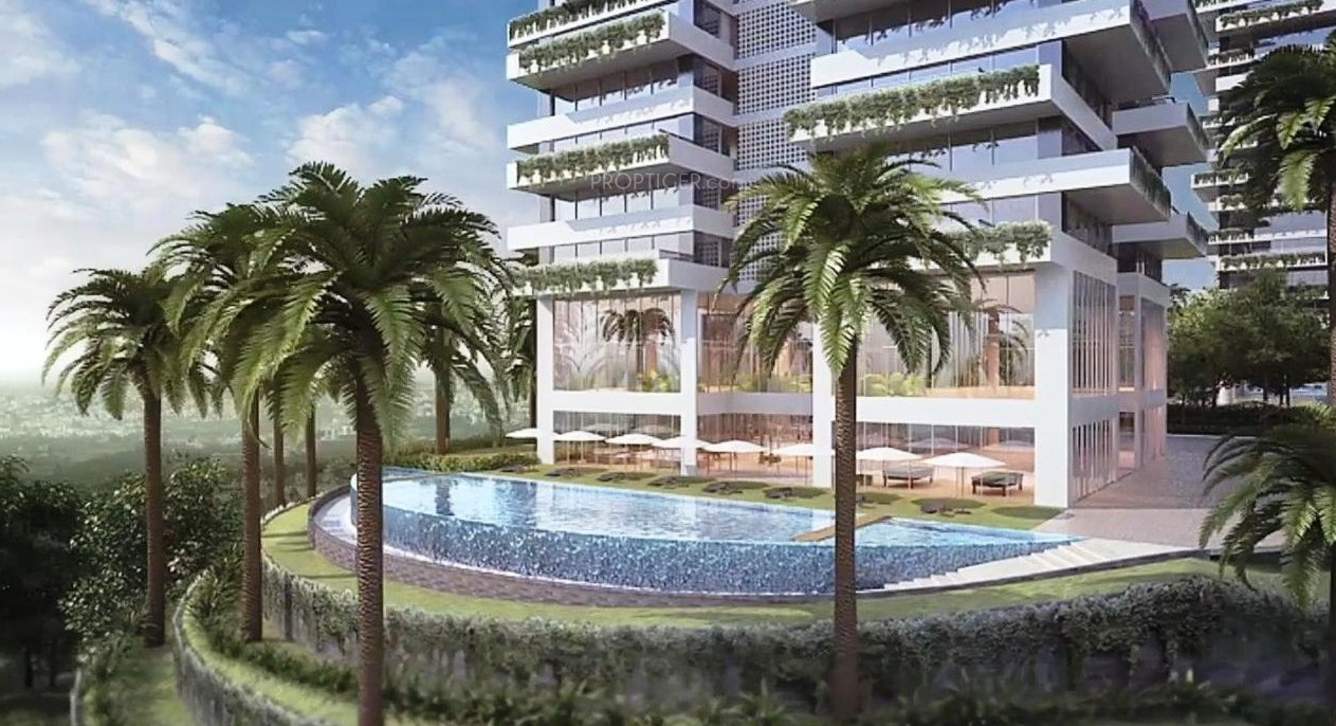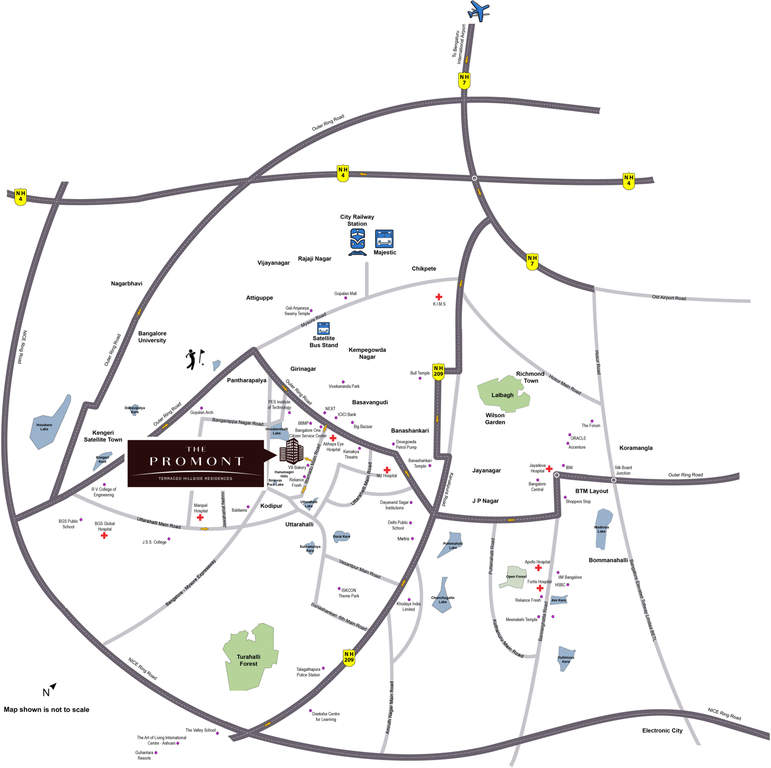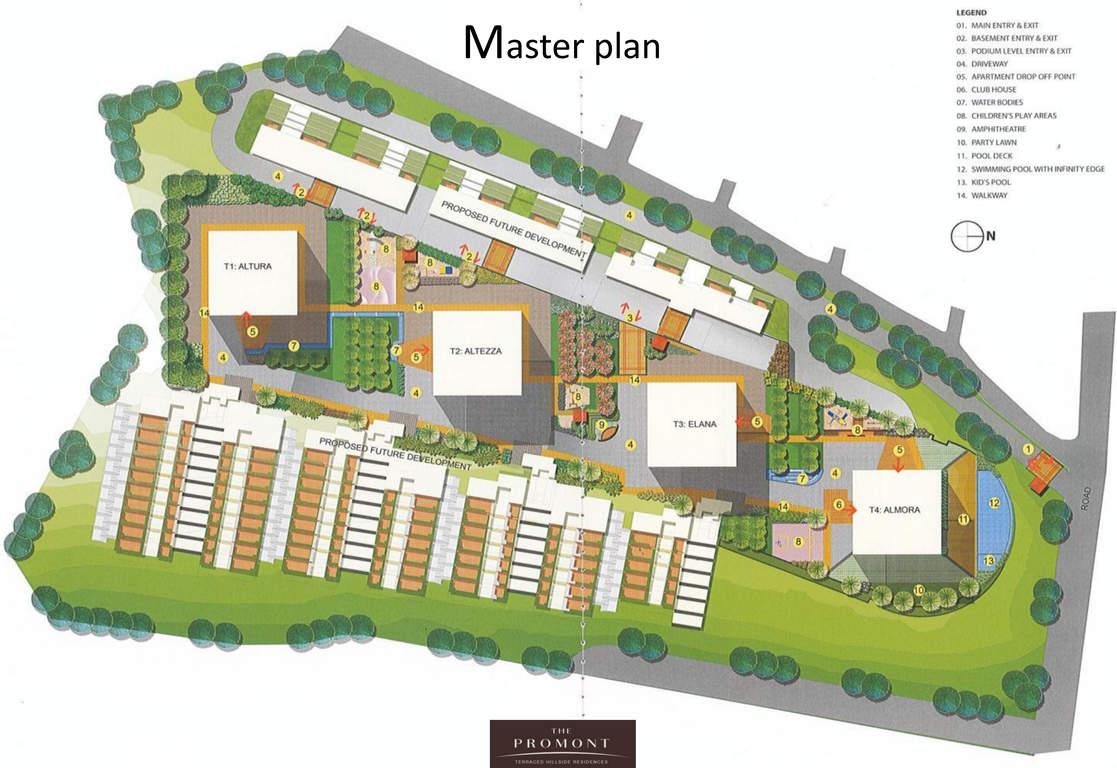Overview
2,376 - 3,205 Sq Ft
14 Acres Acres
Aug 2013
Dec 2017
Ongoing
BBMP/BDa
Get ready for the blissful living with ‘The Promont’, an exquisite hilltop residential formation by Tata Housing, located in alluring suburbs off Ittamadu Main Road, Hosakerehalli- Banashankari Stage III, Bangalore. The project is designed by internationally acclaimed Architect Mr.Moshe Safdie, well known for his work – The Marina Bay Sands Hotel at Singapore. This establishment offers 3 and 4 bedroom abodes with a provision for beautiful views of the garden city through cantilevered terraces. These residences are configured over 4 elevated towers surrounded by a premise landscaped scenically to include dewy green courtyards, garden areas and water streams.
Tata Promont offers exclusive amenities like state-of- the-art clubhouse, multi- purpose hall, private gym, a large swimming pool with toddler’s pool, indoor/outdoor sports facilities, well-planned parking slots and round the clock security monitoring systems. This township is surrounded by well-established social and physical infrastructure. South Bangalore is one the most preferred residential zones of the city and includes all civic essentials like reputed educational institutions, hospitals, banks, shopping malls, entertainment hubs, fine dining restaurants and good water supply facilities.
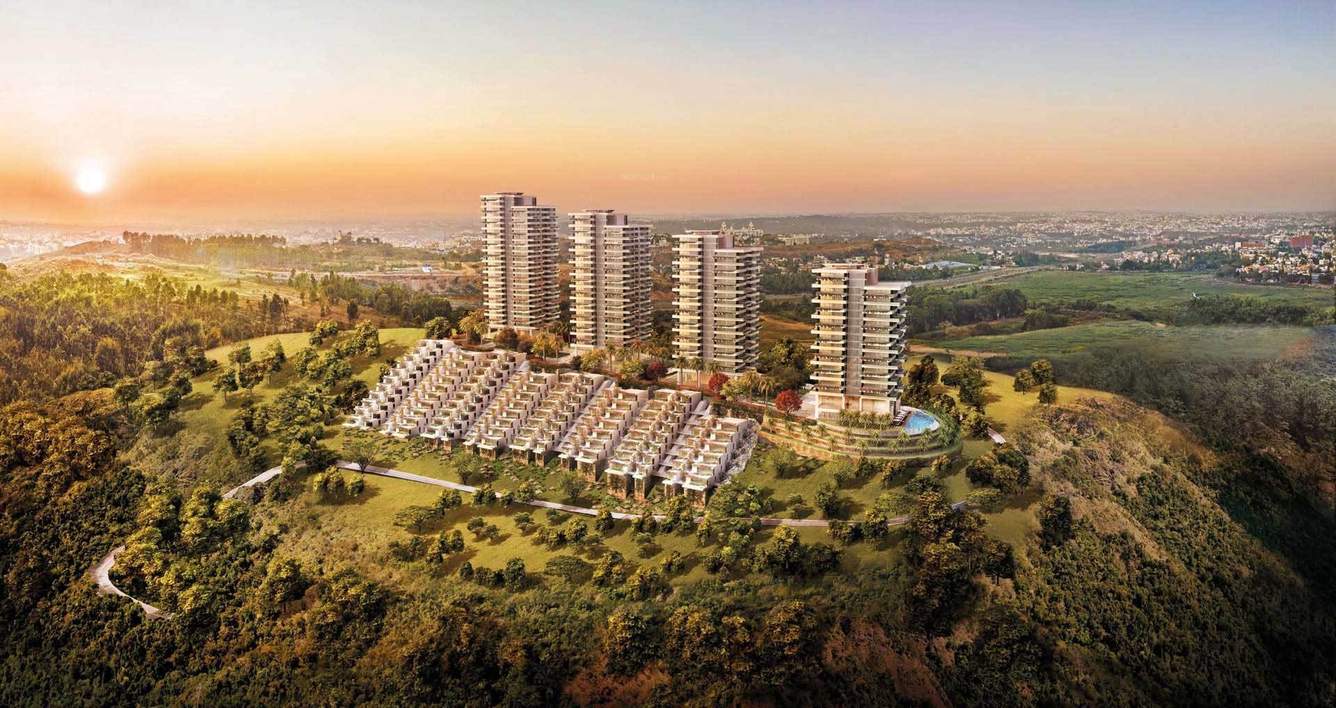





The information provided herein have been collected from publicly available sources, and is yet to be verified as per RERA guidelines.*
Locality
Banashankari is a neighbourhood in the southern part of Bangalore, Karnataka. The locality derives its name from the Amma Temple, one of the oldest and most revered temples of Bangalore. Banashankari is surrounded by popular areas like J P Nagar, Jayanagar, Rajarajeshwari Nagar, Padmanabhanagar, Kumaraswamy Layout and Uttarahalli.
Amenities
Health & Fitness :
- Swimming Pool
- Tennis Court
- Gymnasium
Kid Friendly :
- Play Area
Community Amenities :
- Garden
- Club House
- Library
- Community Hall
Others :
- Indoor Games
- Amphitheatre
- Kids Pool
- Barbecue
- Spa
- Jacuzzi
- Squash Court
- Banquet Hall
- Joggers Track
- Yoga
Floor Plan
Please Fill The Enquiry Form For More Details.
Price
| Unit Types | Built-Up Area sq ft. | Price |
|---|---|---|
| 3 BHK | 2378 - 2522 sq.ft | 2.88Cr - 3.06Cr |
| 4 BHK | 3033 - 3205 sq.ft | 3.69Cr - 3.90Cr |
Specifications
Structure
Earthquake resistant structure
Others
Common Lobby
Air-conditioned ground floor lobby with Italian marble flooring
Security System
3 tier security system
Smart Home Automation will include:
Automatic split air conditioning
Automatic geyser control
Automatic burglar alarm
Motion sensor lighting
Gas detection
Switch controlle motorized channels for window curtains
Lift
2 high speed elevators in each tower
Flooring
Volakas marble in living, dining and master bedrooms
Engineered wooden flooring for all other bedrooms
Premium quality vitrified tiles in Kitchen and Toilets
Kitchen
International branded modular kitchen
Reticulated gas connection
Toilet_fittings
Jaccuzi with bathtub in 4 bedroom master bathrooms
Bathtub in 3 bedroom master bathroom
Fixtures and fittings from duravit and hansgrohe
Doors
Main entrance door with both side natural teak veener finish – polished
Veener finish – polished doors for all bedrooms
Windows
Windows will have UPVC frames with clear float glass with motorised channel for curtains
Electrical
Copper electrical wiring throughout in concealed conduit
Modular switches
Developer
Established in 1984, Tata Housing is a closely held public limited real estate company. Mr. Santhanan Krishnan is the Founder and Managing Partner and Mr. Brotin Banerjee is the Managing Director and Chief Executive of the company. Primary business of Tata Housing involves development of properties for commercial, residential and retail sector.
