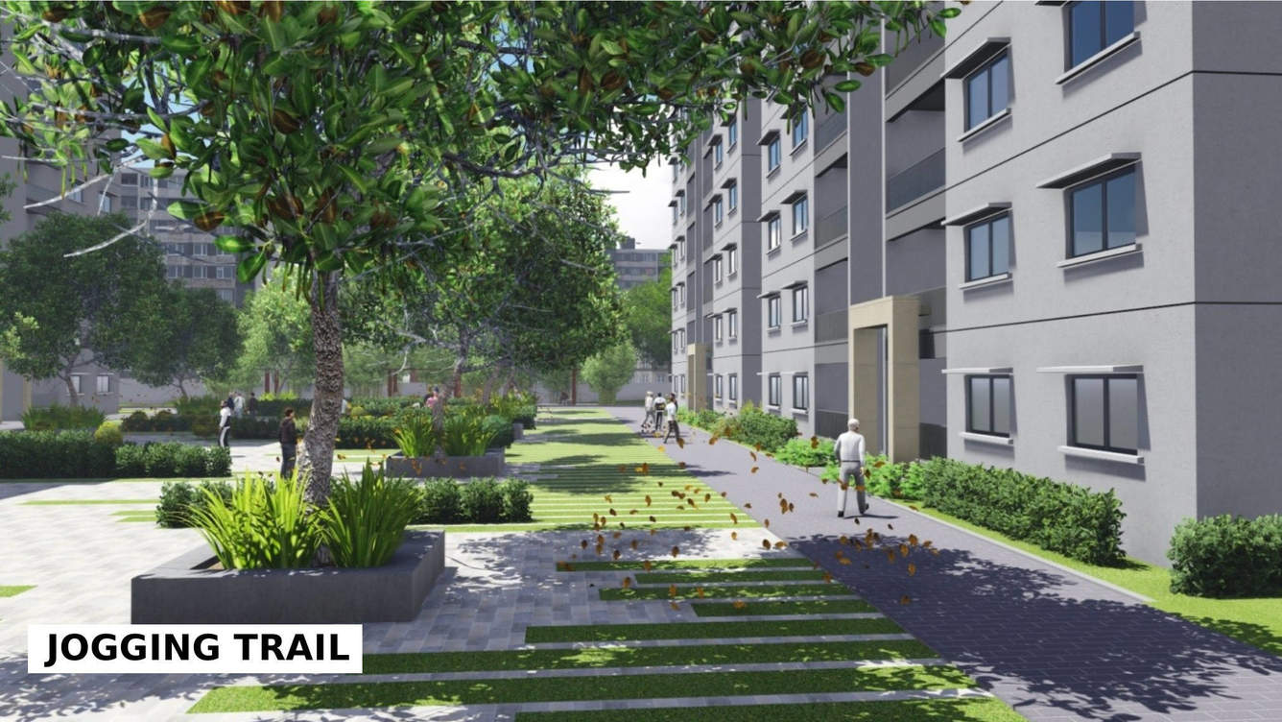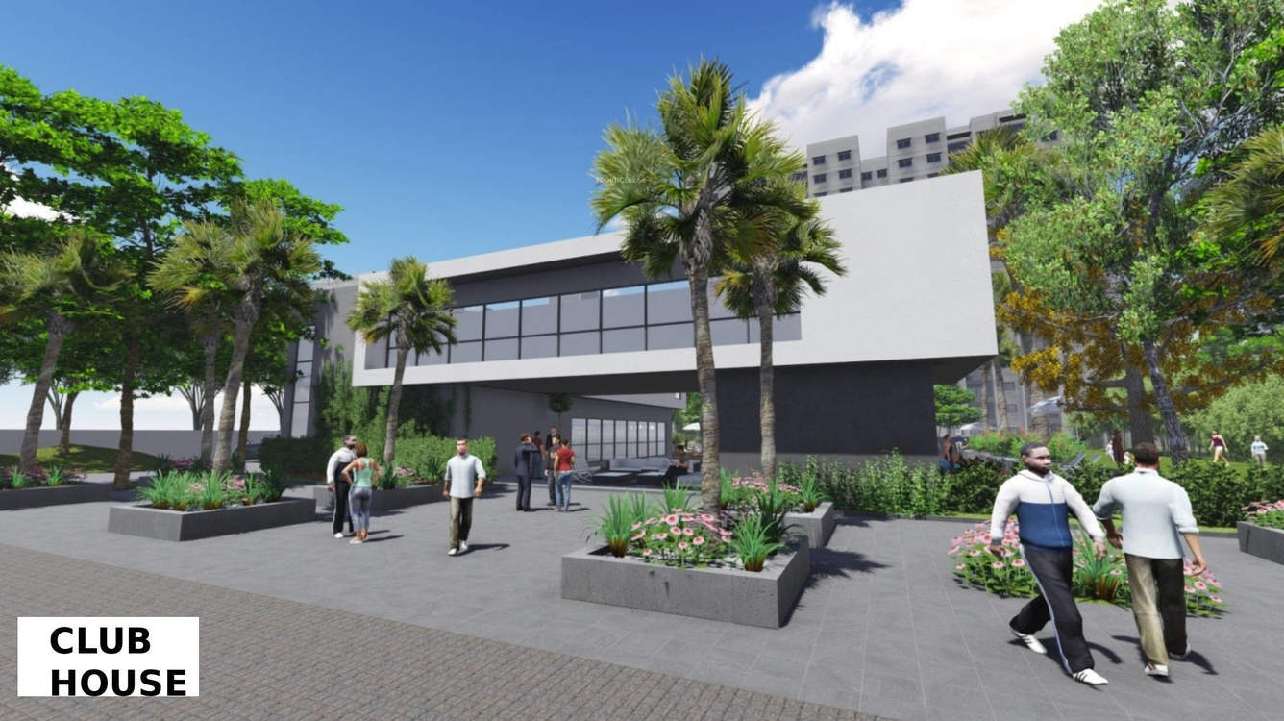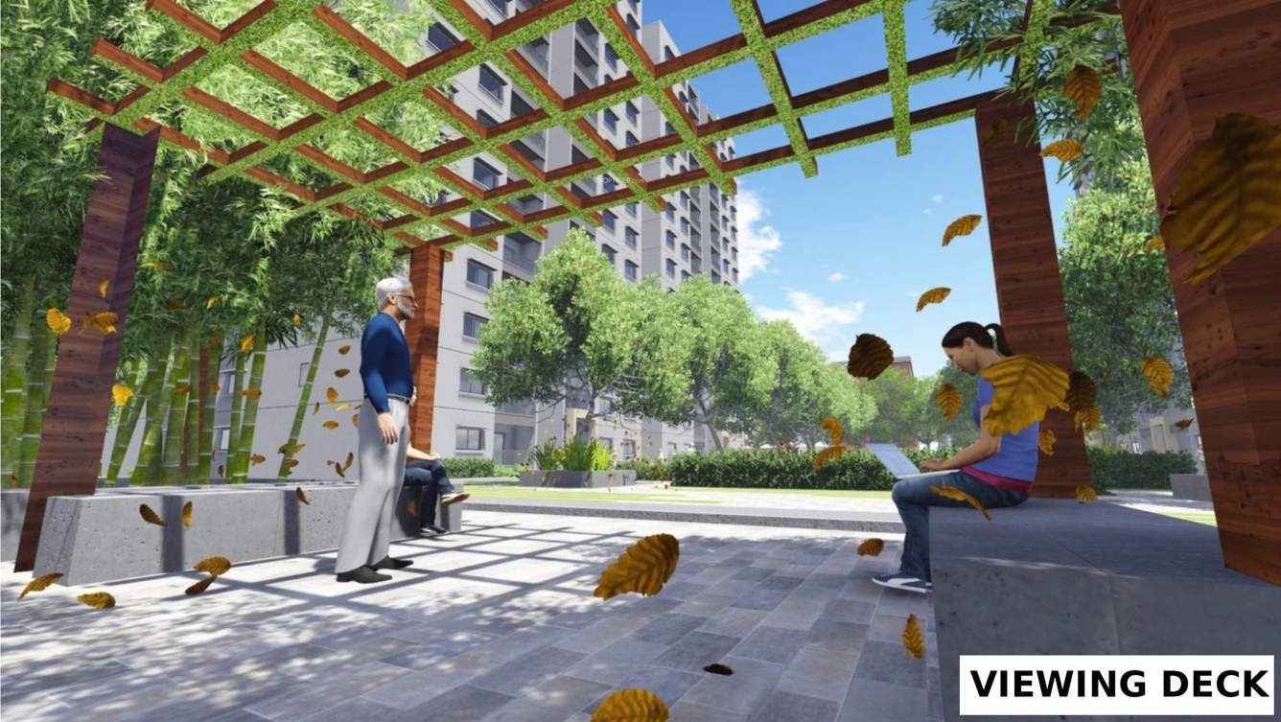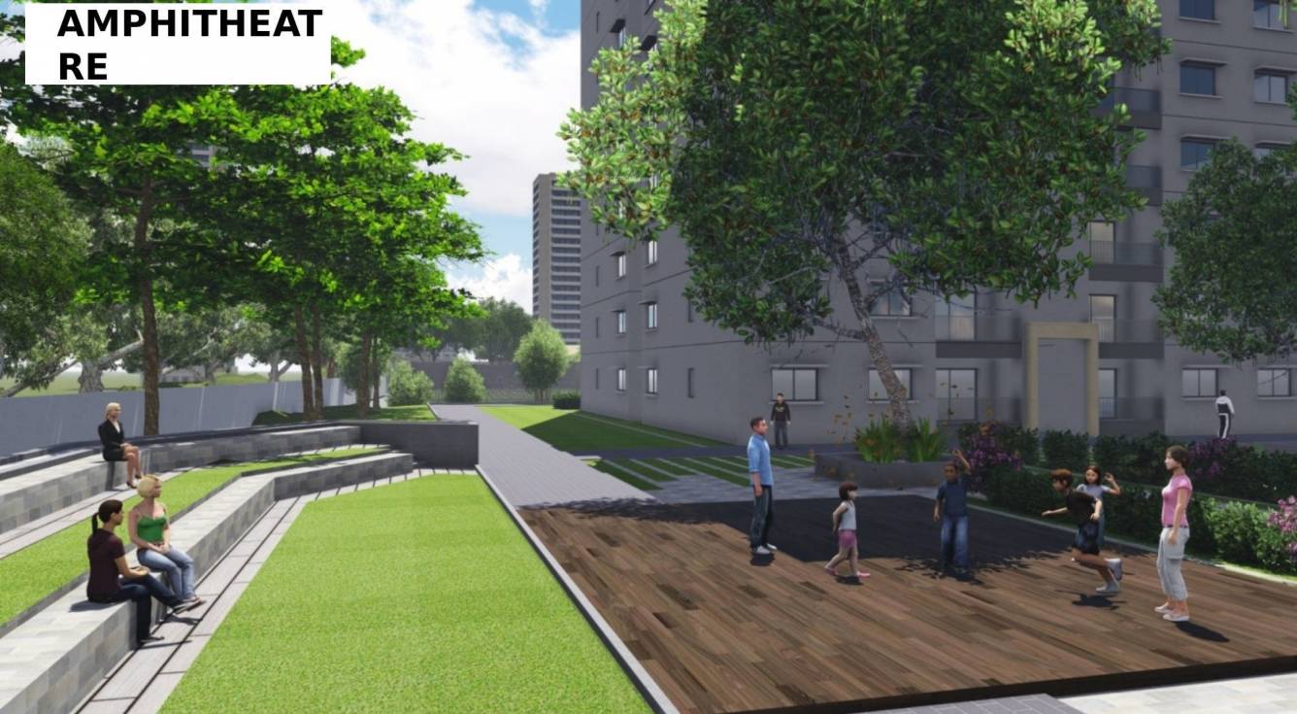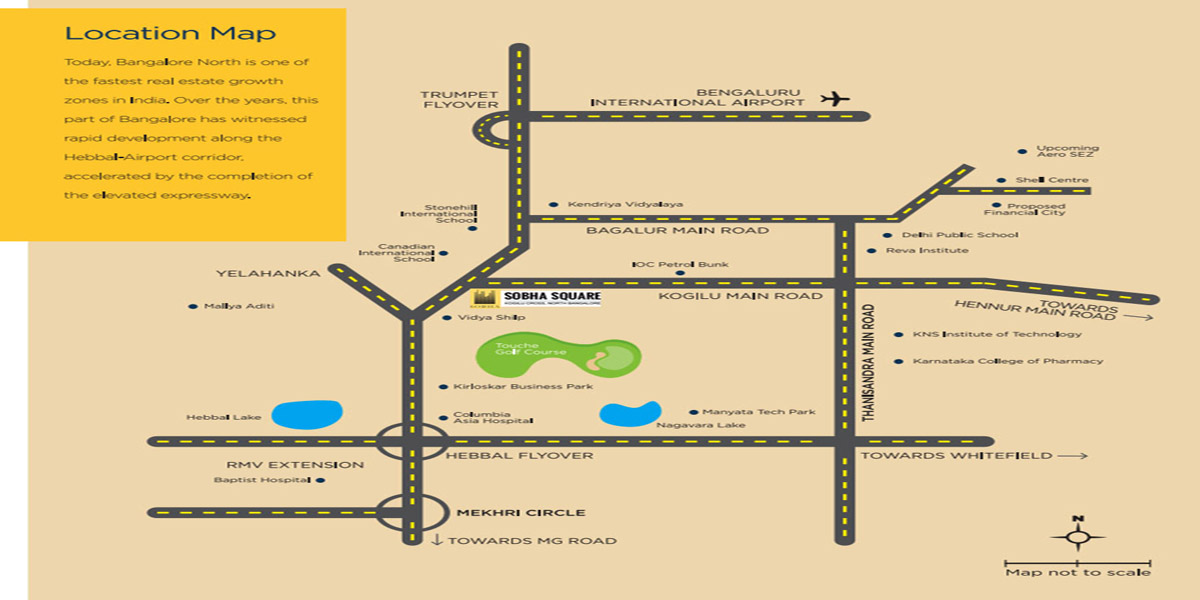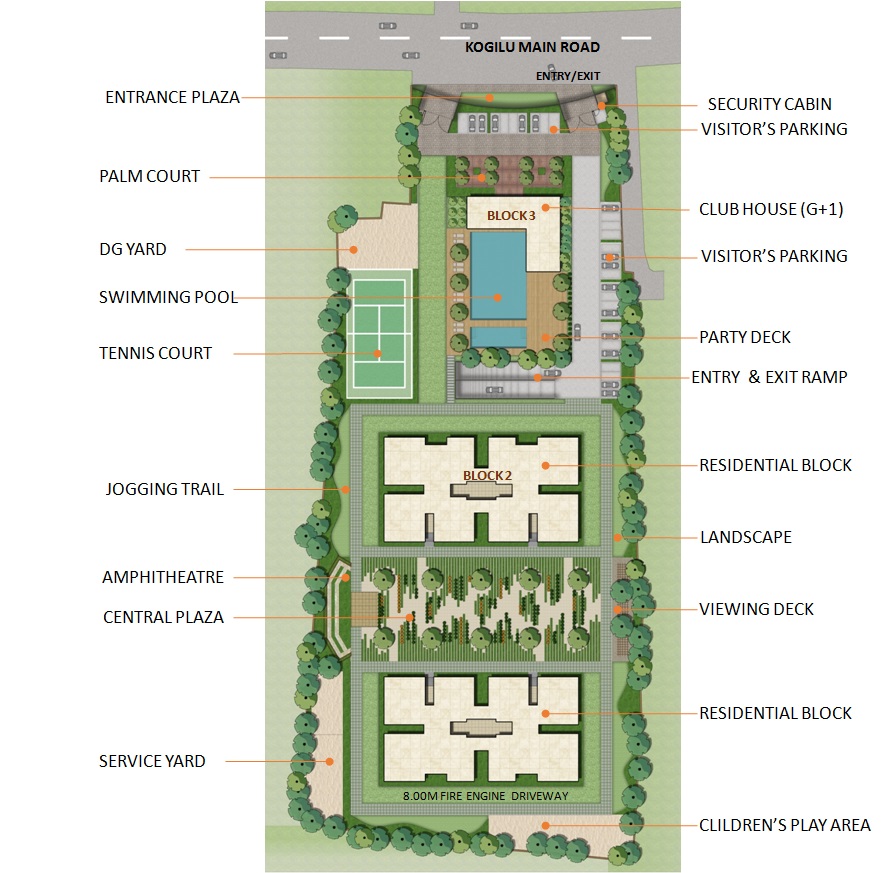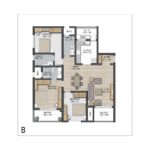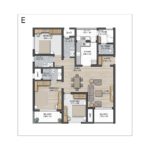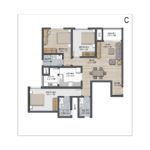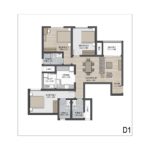Overview
1480 - 1930 Sq Ft
4 Acres
Aug 2016
Dec 2019
ongoing
BBMP/BDA
Sobha Square – A venture which confers a new dimension for the concept of community living. This pre-launched constitution is a residential undertaking by the most reputed real-estate brand of Sobha Limited. The project is located at Kogilu cross, Yelahanka of North Bangalore. This housing endeavour stretches across 4.8 acres of land area and will offer 288 luxurious 3 BHK apartments configured in towers of ground plus 18 floors arrangement. The entire premise is exclusively fashioned to provide an affluent, blissful living ambience to its inhabitants.
The project also known as Sobha Palm Court, offers 3 BHK premium class residential units with maids room option. The size ranges between 1500 to 1800 sqfts with prices ranging between Rs.6000 to Rs.6500 per sqft. The interiors and exteriors are fabulously outlined using best quality specifications. The apartments are Vaastu compliant and are well-ventilated. The premise is furnished with beautiful landscapes with tree-lines which sets a healthy living atmosphere.
Sobha Square provides well-planned amenities which include swimming pool, fully equipped clubhouse, wide parking area, round the clock security monitoring system, landscaped garden area, joggers/walkers track, indoor outdoor sports facilities, multi-purpose halls, amphitheatre, children’s play area and other recreational facilities.
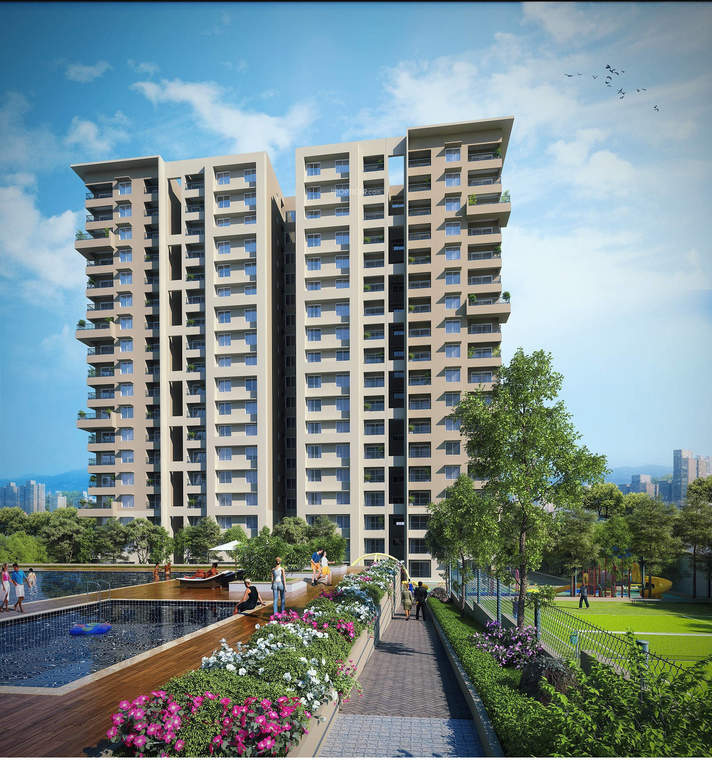





The information provided herein have been collected from publicly available sources, and is yet to be verified as per RERA guidelines.*
Locality
Sobha Square is located at Kogilu cross, Yelahanka, Bangalore-north. This part of the city is ornamented with panoramic greeneries which provide a calm, pollution-free area to dwell-at. Yelahanka is one of the rapidly developing residential hubs of Bangalore with excellent physical and social infrastructure. The area shelters reputed educational institutions, hospitals, IT hubs, shopping malls, multiplexes, supermarkets, banks and other civic amenities for leading convenient day to day living.
Key Distances
- 7.8 km from Manyata Tech Park.
- 3 km from Bellary Road.
- 8 km from Hebbal Flyover.
- 7.2 km from Columbia Asia Hospital.
- 6 km from Hebbal.
- 18 km from MG Road.
- 20 km from Airport.
Amenities
Health & Fitness :
- Swimming Pool
- Health Facilities
- Tennis Court
- Badminton Court
- Gymnasium
- Indoor Games
- Basket Ball Court
Kid Friendly :
- Play Area
Community Amenities :
- Garden
- Recreation Facilities
- 24Hr Backup
- Maintenance Staff
- Security
- Club House
- Cafeteria
- Library
- Bank/Atm
- Community Hall
Others :
- Rain Water Harvesting
- Temple
Floor Plan
- 2 BHK Floor Plan
- 3 BHK Floorplan
- 3 BHK Floor Plan
- 3 BHK D Floorplan
Price
| Unit Types | Built-Up Area sq ft. | Price |
|---|---|---|
| 2 BHK | 1480 | 90.28 |
| 3 BHK | 1550 - 1930 | 94.55 - 1.17 crores |
Specifications
STRUCTURE
Earthquake resistant structure (Seismic Zone II compliant) Flat plate structure, block masonry 9.3′ Floor to ceiling clear height
WINDOW :
UPVC sliding doors with fly mesh for all decks UPVC sliding windows with fly mesh (no fly mesh in UPVC casement windows) Safety grills with enamel paint for all windows & utility areas upto second floor
PAINTING & POLISHING :
Interior walls finished with acrylic emulsion paint & ceiling with water/ oil bound distemper Exterior walls with textured/emulsion paint Enamel paint for internal doors Enamel paint for MS railings PU/Melamine polish on both sides of main door Maid’s room walls & ceiling with water / oil bound distemper
FLOORING :
Vitrified flooring for living, dining and family areas Vitrified flooring in master bedroom and other bedrooms Vitrified flooring in Kitchen Anti skid ceramic flooring in balcony & Utility area Ceramic flooring for Maid’s room
COMMON AREAS :
Elegant double height ground floor entrance lobby; flooring and cladding in granite & co-ordinated materials Upper floors lobby flooring and cladding in vitrified tiles; granite dado around lift door Staircase flooring in kota with water / oil bound distemper paint on walls & ceiling
PLASTERING
Internal walls smoothly plastered and finished with wall care putty
Developer
Founded in 1995, Sobha Limited, a `24 billion company, is one of the fastest growing and foremost backward integrated real estate players in the country. It means that the company has all the key competencies and in-house resources to deliver a project from its conceptualization to completion.
Sobha is primarily focused on residential and contractual projects. The Company’s residential projects include presidential apartments, villas, row houses, super luxury & luxury apartments and plotted developments. In all its residential projects, the company lays strong emphasis on environmental management, water harvesting and highest safety standards. On the contractual projects side, theCompany has constructed a variety of structures for corporates including offices, convention centres, software development blocks, multiplex theatres, hostel facilities, guest houses, food courts, restaurants, research centres, and club houses.
