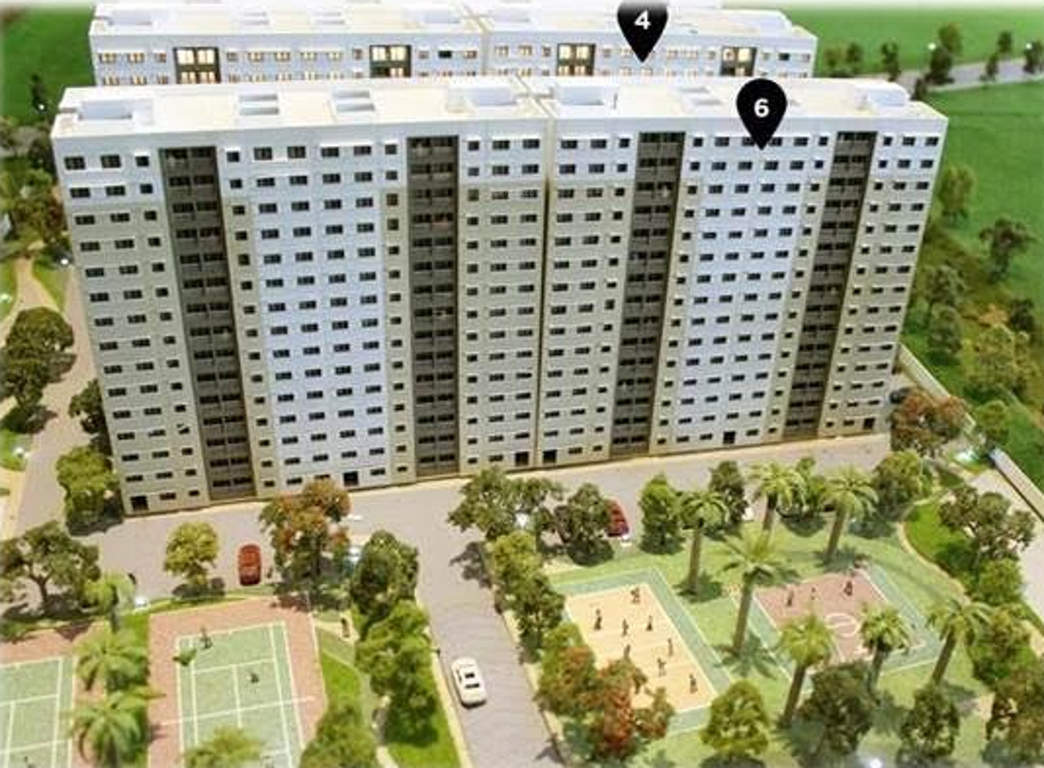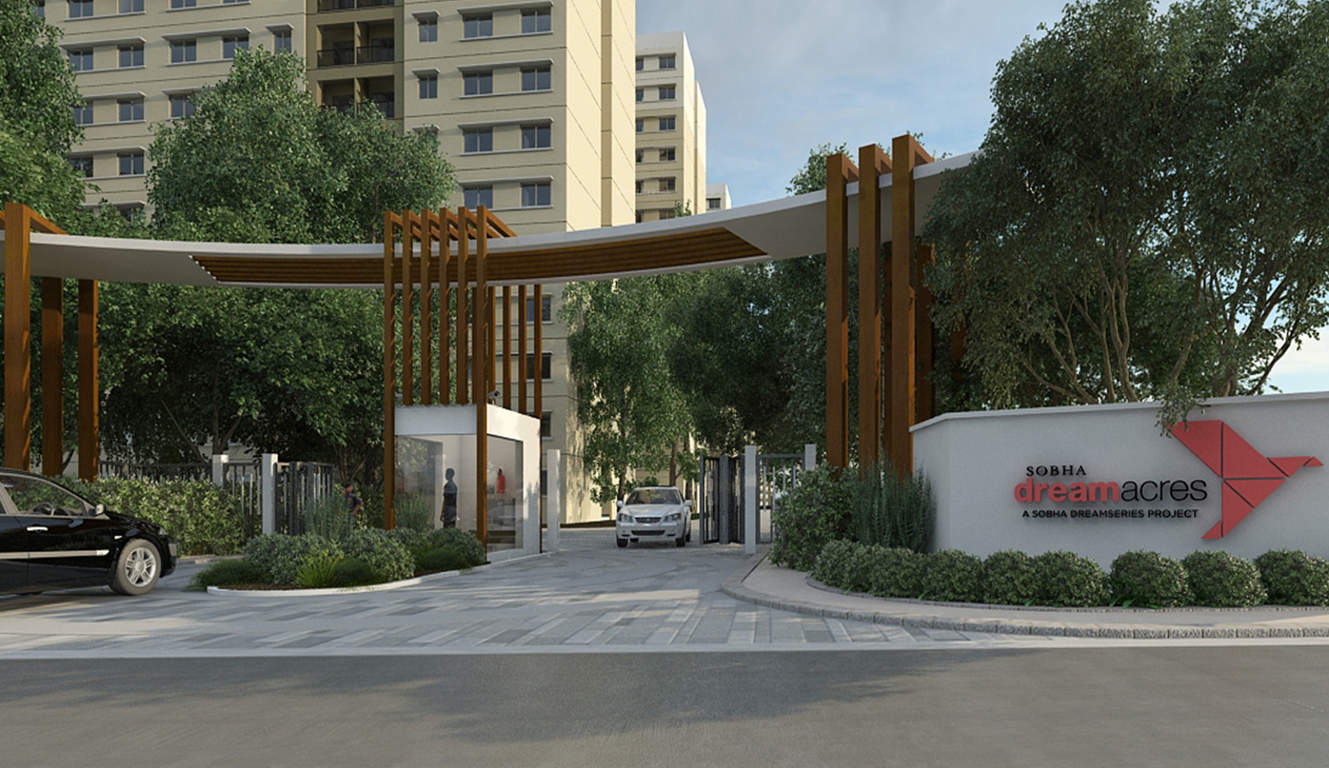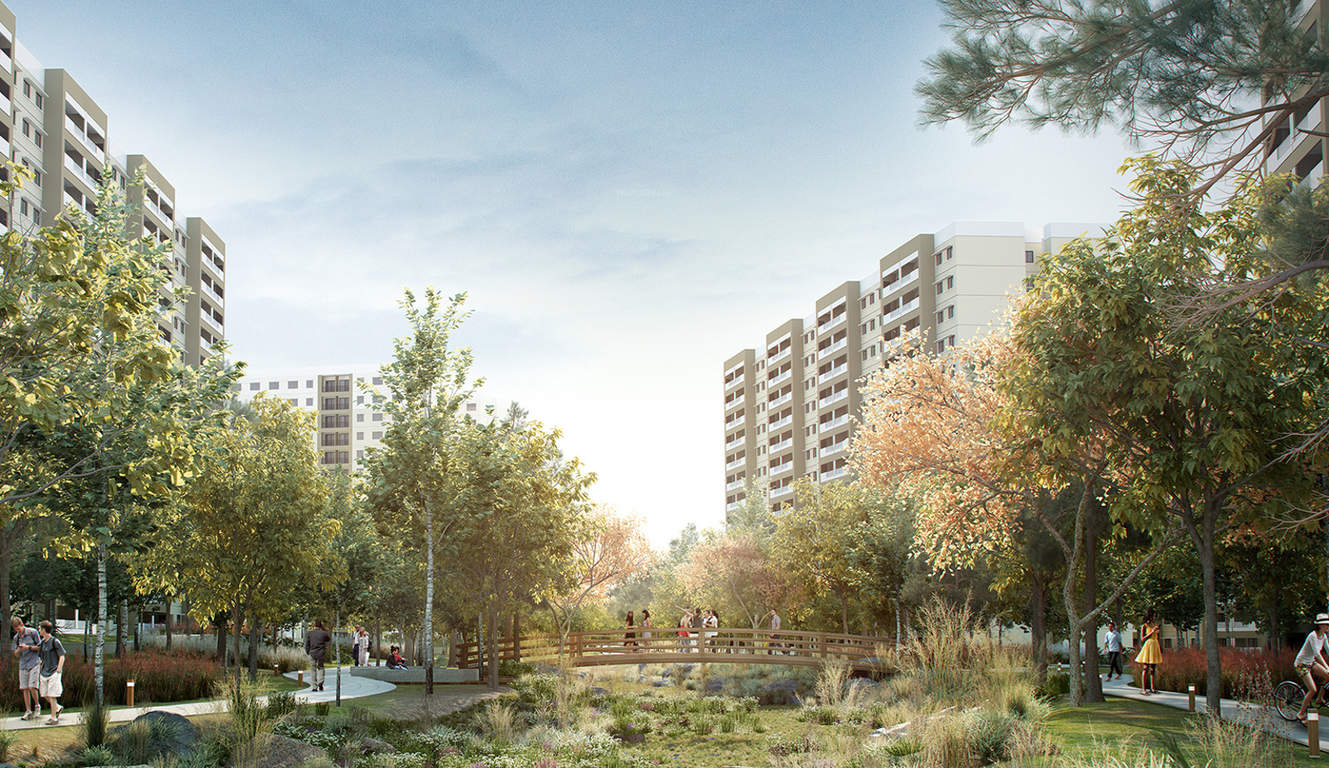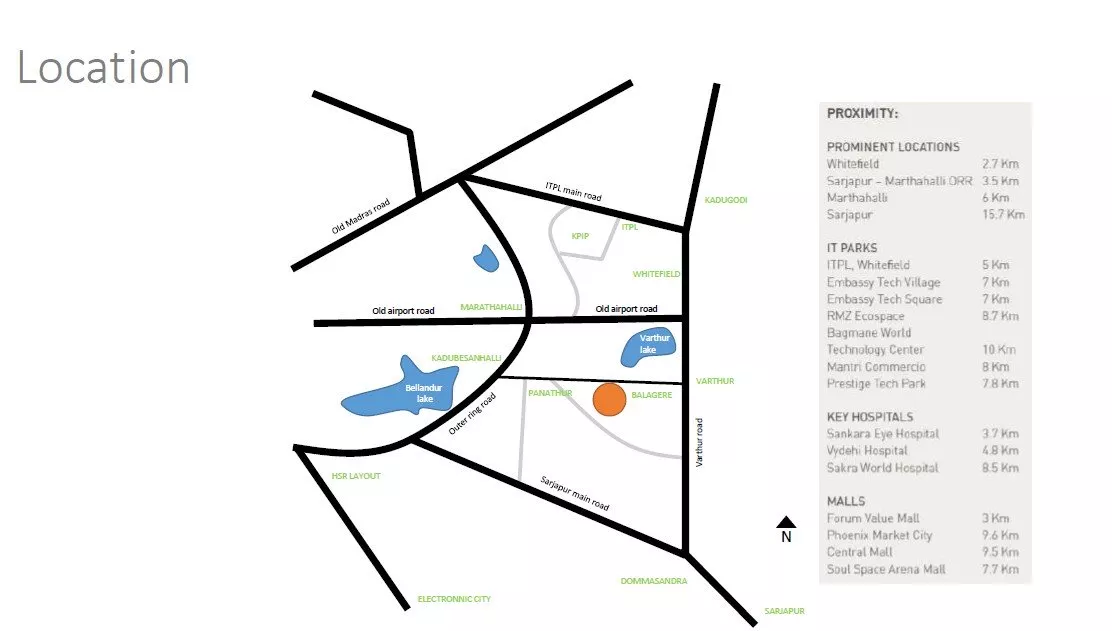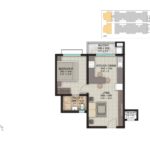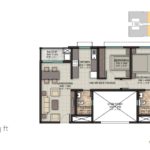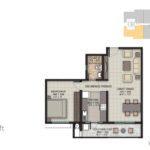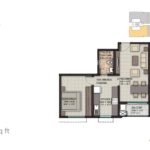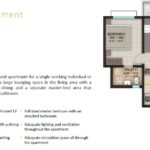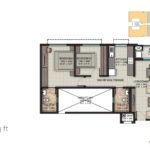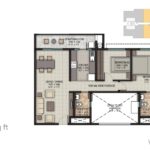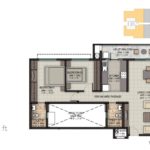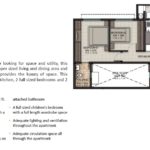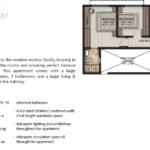Overview
650-1210 Sq Ft
80 Acres
Feb 2015
Dec 2016
ongoing
BBMP/BDA
Sobha Limited welcomes you to their residential utopia ‘Sobha Dream Acres’ filled with opulence and luxuriance. This housing venture is developed over a colossal land area of 81 acres and includes 6500 plus residential units of type 1 and 2 BHK lavishly styled apartments. This massive establishment is exercised using specialised technical aspects and involves smart designs to output an outstanding landmark, the city will be proud off. The project is located in plush locality on Panathur Main Road, just off the Outer Ring Road Balagere, Bangalore East.
Sobha Dream Acres bestows best features at best prices without compromising on the quality and virtue of the project. This jumbo residential venture features 1 and 2 BHK apartments with sizes ranging from 650 sqfts to 1200 sqfts set on housing blocks with Ground plus 13/14 configurations. The 2 BHK units are further classified as regular and large, featuring different styles and arrangements. The apartments are creatively outlined with classy specifications and countenances. The residential units are Vaastu compliant with prime focus on conceding good flow of fresh air and natural light all around the house.
The premise maintains 80% open space exclusively dedicated for crafting panoramic landscapes to render a flouring, fresh, green surrounds to dwell-in. The project is well equipped with latest top-notch amenities .The fully equipped clubhouse, swimming pool with kids pool, well-planned parking area, round the clock security monitoring system, landscaped garden area, joggers/walkers track, indoor outdoor sports facilities, multi-purpose halls, amphitheatre, children’s play area and other facilities are structured with due diligence.
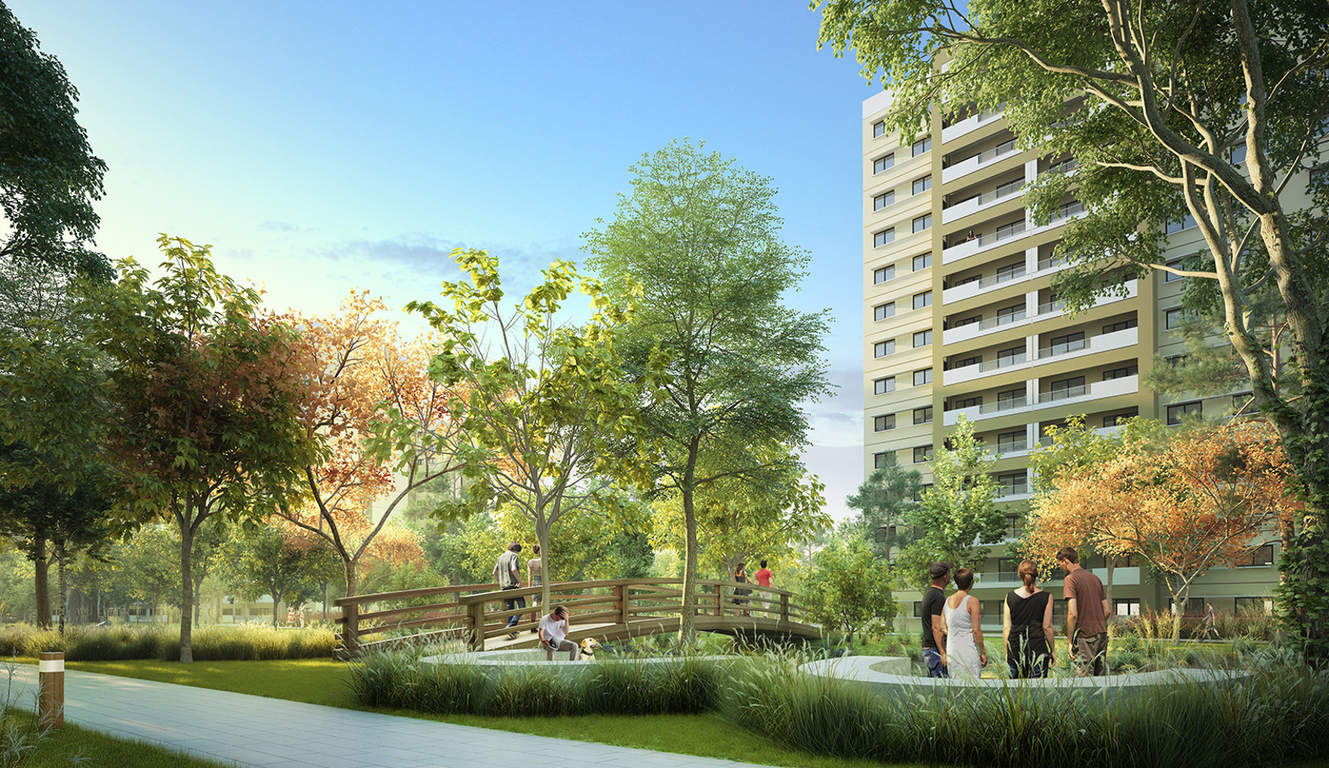





The information provided herein have been collected from publicly available sources, and is yet to be verified as per RERA guidelines.*
Locality
Sobha Dream acres is located on Panathur main Road, Bangalore. This location is rightly placed in midst of Golden quadrilateral region intersecting ITPL Main Road, Varthur Road, Outer Ring Road and Sarjapur Road, thereby giving good connectivity to other prime areas of Bangalore and to the major IT parks of the city. The township is in near vicinity of good schools, colleges, hospitals, supermarkets, shopping malls, banks, eat-outs and other conveniences. This region provides a calm, scenic and sophisticated atmosphere to reside-in with many reputed residential establishments and civic facilities.
Key Distances
- Railway station(Yeshwantpur) – 26 Km
- Bus stand (majestic) – 25 Km
- Sarjapur – Marathahalli ORR – 4.2 Km
- Whitefield – 5.5 Km
- Marathahalli – 7.1 Km
- Whitefield Railway station – 9.8 Km
- Airport – 52 Km
Distance from IT Parks
- Embassy Tech Square – 4.5 Km
- Prestige Tech Park – 5 Km
- Embassy Tech Village – 5.1 Km
- RMZ Ecospace – 6 Km
- Mantri Commercial – 6 Km
- ITPL, Whitefield – 10 Km
- Bagmane World Tech Centre – 11.6 Km
Master Plan
Amenities
Health & Fitness :
- Swimming Pool
- Tennis Court
- Badminton Court
- Gymnasium
Kid Friendly :
- Play Area
Community Amenities :
- Garden
- Club House
- Cafeteria
- Library
- Community Hall
Others :
- Squash Court
- Billiards
- Carrom Board
- Yoga
- Tennis
- Joggers Track
- Amphitheatre
- Aerobics Spa
Floor Plan
- 1 BHK 661 Sq Ft
- 1 BHK 1007 Sq Ft
- 1 BHK 936 Sq Ft
- 1 BHK 745 sq Ft
- 1 BHK Floor Plan
- 1 BHK 1012 Sq Ft
- 2 BHK Type B3 1210 Sq Ft
- 2 BHK 1210 Sq Ft
- 2 BHK Large Floor Plan
- 2 BHK Floor Plan
Price
| Unit Types | Built-Up Area sq ft. | Price |
|---|---|---|
| 1 BHK | 645 - 936 | 39.66L - 57.56 Lakhs |
| 2 BHK | 1007 - 1210 | 61.93L - 74.41 Lakhs |
Specifications
Structure
RCC framed structure
Kitchen
Granite kitchen counter Stainless steel sink with single bowl and single drain board Hot and cold wall mixer.
Flooring
Foyer, Living and Dining: Vitrified tiles flooring Bedrooms and Kitchen: Vitrified tiles flooring Balcony and Utility: Antiskid ceramic tiles.
Electrical
TV point in the living room and master bedroom Fire resistant electrical wires of reputed make One earth leakage circuit breaker for each apartment.
Doors
Main door of Melamine Teak wood frame & architraves Main door shutter with one side Masonite skin / Teak veneer with melamine polish.
Windows
Anodized aluminium windows with mosquito mesh Ventilators for toilets.
Developer
Founded in 1995, Sobha Limited, a `24 billion company, is one of the fastest growing and foremost backward integrated real estate players in the country. It means that the company has all the key competencies and in-house resources to deliver a project from its conceptualization to completion.
Sobha Limited is India’s leading property developers with 95 real estate projects; 253 contractual projects 65.83 million square feet of area. 50 ongoing residential projects; 31.14 million square feet of developable area 31 ongoing contractual projects; 9.35 million square feet of area. Present in 24 cities and 13 states across India.

