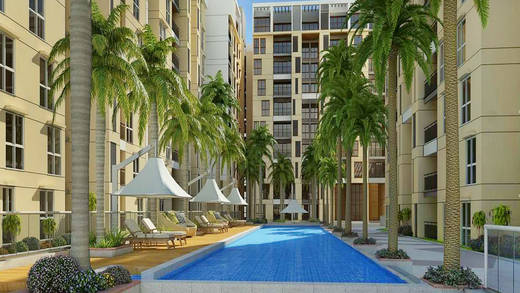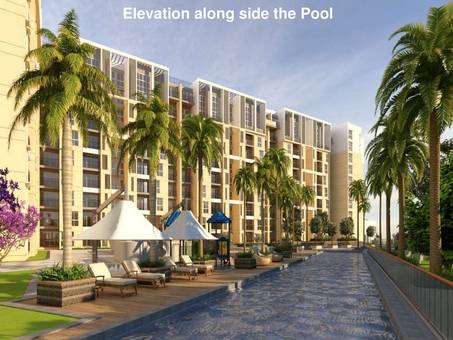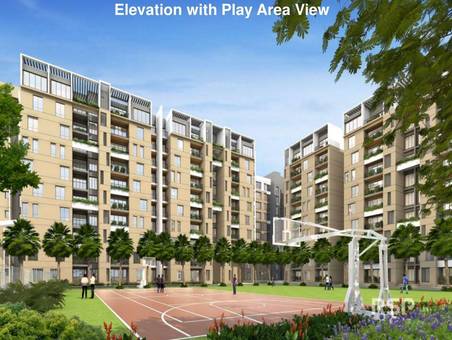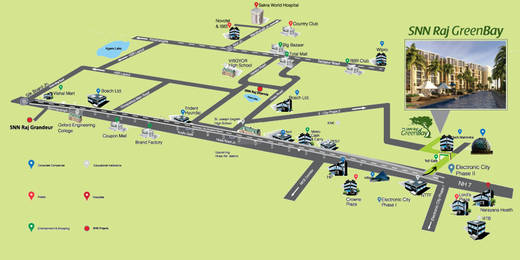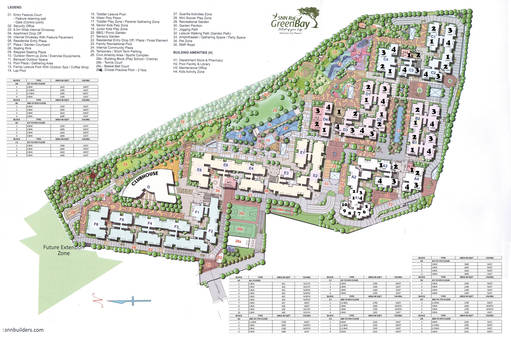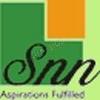Overview
630 - 3510 Sq Ft Sq Ft
4 Acres Acres
Jul 2014
Sep 2017
Ongoing
BBMP/BDA
A sensational residential evolution conceptualized on a unique ‘forest theme’ is developed by SNN Raj Groups and is coming up in quiet suburbs of Electronic city. Greenbay – is first of its kind with 4 acres of dedicated space to enroot the forest theme within a colossal premise of 16 acres housing 1030 apartments, 4 large swimming pools and stunning landscapes. The residential units are categorised as 1, 2, 3 and 4 Bedroom apartments with each abode overlooking beautiful green vistas.
The apartments are uniquely drafted making optimal utilization of available space to output commodious units. The interiors and exteriors are contemporary in nature and caters luxurious look to the dwellings. These homes are vaastu compliant with good ventilation facilities. The premise provides 30 plus recreational amenities with a sports academy. This township is surrounded by all essential social amenities like reputed educational institutions, hospitals, shopping malls, entertainment hubs, restaurants, banks, work places, IT parks and other facilities.
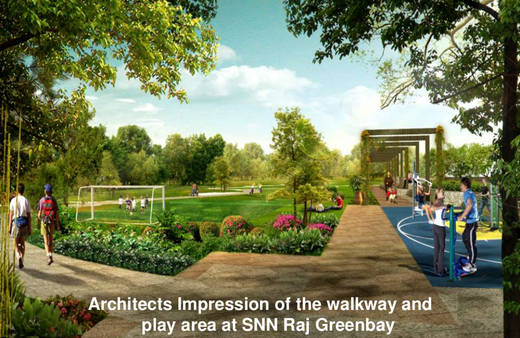





The information provided herein have been collected from publicly available sources, and is yet to be verified as per RERA guidelines.*
Amenities
Health & Fitness :
- Swimming Pool
- Tennis Court
- Gymnasium
- Basket Ball Court
Kid Friendly :
- Play Area
Community Amenities :
- Garden
- Club House
- Cafeteria
- Library
- Community Hall
Others :
- Indoor Games
Floor Plan
Please Fill The Enquiry form for more details.
Price
| Unit Types | Built-Up Area sq ft. | Price |
|---|---|---|
| 1 BHK | 630 sq.ft | 39.48L |
| 2 BHK | 1160 - 1200 sq.ft | 72.70L - 75.21L |
| 3 BHK | 1395 - 1940 sq.ft | 87.43L - 1.21Cr |
| 1790 - 3510 sq.ft | 1.12Cr - 2.20Cr |
Specifications
Structure:-
Seismic-II zone compliant RCC Framed structure.
Solid concrete block masonry.
2 levels of covered car parking.
Plastering:-
Internal walls smoothly Cement plastered with lime rendering.
External walls Cement plastered with sponge finish.
Painting:-
Internal walls & ceiling with acrylic emulsion paint with roller finish.
External walls with exterior grade emulsion paint.
Doors and Windows:-
Main Door:- Seasoned Hard wood door frames with threshold for main door with Laminate dressed engineered flush shutters.
Bedroom & Toilet doors:- Engineered door frames with Painted flush shutter.
Balcony Doors:- Powder coated aluminum / UPVC sliding door.
SS coated hardware for main door with night latch.
Bedroom doors with mortise lock.
Baby-Latch and handles for toilet.
Windows:- Heavy duty powder coated aluminum/UPVC Modular windows with mosquito mesh shutter.
As per architectural elevation design windows (except ground floor) may have wider glazing/increased height windows.
Please refer floor plan for the same.
Ground Floor apartment windows would be provided with grill.
All one BHK will have half height windows.
Toilet ventilators shall be in powder coated aluminum.
Flooring:-
AC-4 grade Laminated Wooden flooring for one Bedroom.
Vitrified flooring & skirting for living, dining, kitchen, bedrooms.
Superior quality anti-skid ceramic tile flooring & skirting for balconies and utility.
Superior quality anti-skid ceramic tiles for toilets.
Penthouses staircase in granite with SS railings.
