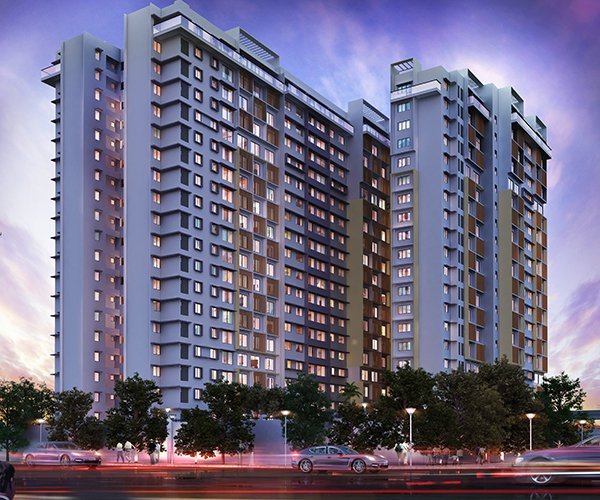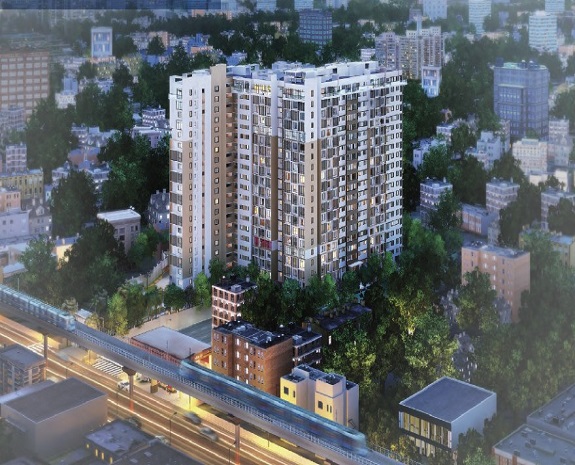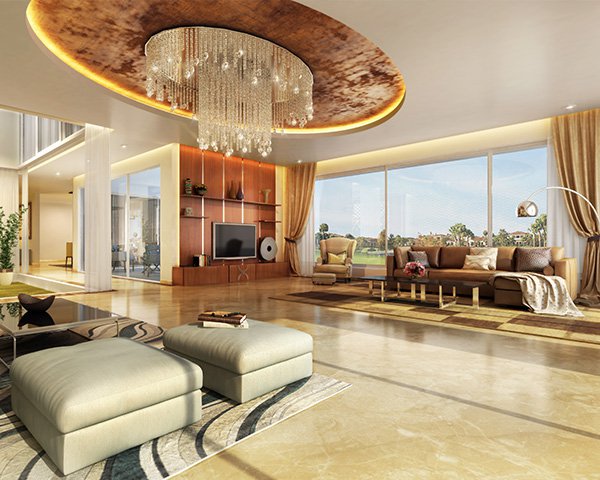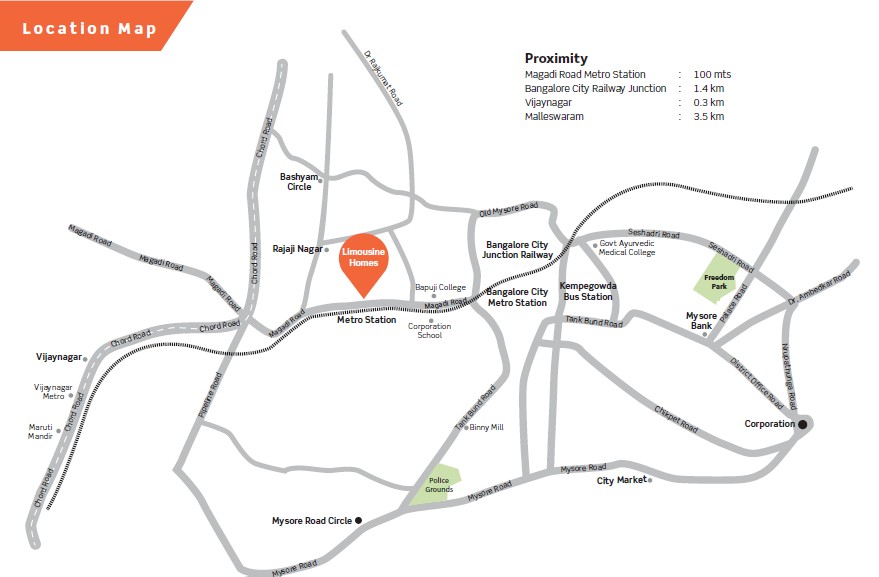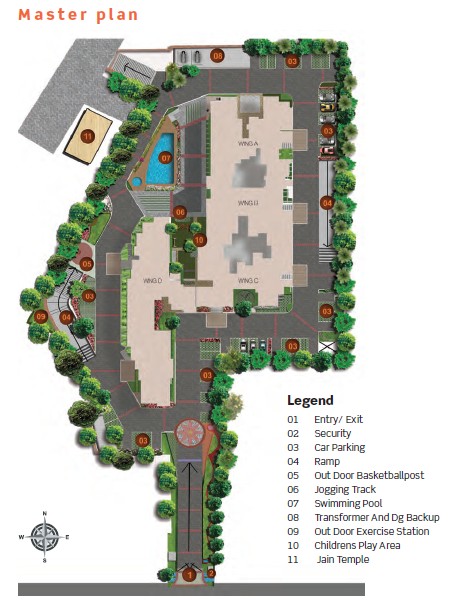Overview
1236 - 2849 Sq Ft Sq Ft
2.3 Acres
Apr 2015
Dec 2017
Ongoing
BBMP/BDA
Limousine Homes by Puravankara Groups are drafted to perfection to give surplus space for exuberant living. The project sprawls over a huge 2.3 acres land area and is located in one of the versed residential hubs of Rajajinagar, Bangalore. This exquisite establishment offers 326 units of 3, 4 and 5 BHK luxurious home, ornamented with elegant interiors and exteriors. The residential units are grouped in 4 blocks having Ground plus 19 storeys. The size-range of these apartments varies between 2438-2449 sqft for 3 BHK, 2438-2849 sqft for 4 BHK and 2849 sqft for 5 BHK apartments with pricing of INR 8300 per square feet. The project offers world-class amenities and landscaped open areas with tree lines, to keep the arena fresh and airy.
Purva Limousine Homes is rightly located at quiet, modest locales of Rajajinagar, which is one of the most sought-for residential avenues of South Bangalore. This establishment is in close proximity to reputed schools, colleges, banks, shopping malls, hospitals, Metro station, Railway station and KSRTC/BMTC station. The area is well-connected through city buses and other private transport facilities.
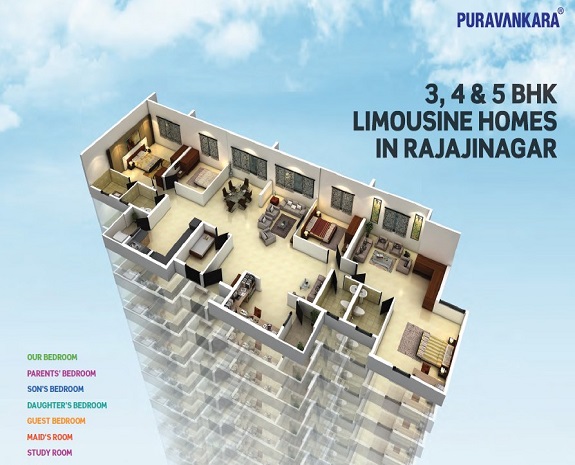





The information provided herein have been collected from publicly available sources, and is yet to be verified as per RERA guidelines.*
Locality
Rajaji Nagar is a residential town near Bangalore. It is situated 8.8 kilometers west of Bangalore and comes under the Bangalore division. Rajaji Nagar is named after the great freedom fighter C. gopalachari from Tamil Nadu. The area is enclosed by anagar, Malleswaram, Mahalakshmi layout, and ji Industrial suburb.
Amenities
Health & Fitness :
- Swimming Pool
- Tennis Court
- Gymnasium
Kid Friendly :
- Play Area
Community Amenities :
- Garden
- Club House
- Cafeteria
- Community Hall
Others :
- Indoor Games
Floor Plan
Please Fill The Enquiry Form For More Details.
Price
| Unit Types | Built-Up Area sq ft. | Price |
|---|---|---|
| 2 BHK | 1225 - 1343 Sq Ft | Onrequest |
| 3 BHK | 1621 - 2438 Sq Ft | Onrequest |
| 4 BHK | 2438 - 2849 Sq Ft | Onrequest |
Specifications
Structure
RCC framed structure.
Staircase
Elegant ground floor lobby with imported marble OR highly polished granite OR engineered marble flooring.
Flooring
Vitrified tiles in living, dining, bedrooms, passages leading to bedrooms & in balcony of living & dining area.
Kitchen
Vitrified tile flooring in kitchen & utility area.
Vitrified OR ceramic tile Dado up to 2’ ht above kitchen counter, highly polished granite for kitchen counter top.
Double bowl, single drain stainless steel sink with premium quality hot and cold water basin mixer.
Provision for water purifier above the drain board.
Toilet_fittings
Anti skid/matt ceramic designer tile flooring.
Colored glazed/matt finished designer tiles up to the false ceiling.
Master bathrooms – Glass partition for shower area with good quality vitreous ware granite/marble counter-top wash basin with hot & cold water mixer.
Other bedroom toilet – Granite/marble counter-top wash basin with bottle trap.
Common bedroom toilet – Good quality vitreous ware granite/marble counter-top wash basin with bottle trap/pedestal.
All toilets are fitted with wall mounted EWC with premium quality CP fittings & sanitary fixtures.
Doors
Main door – Teak Wood door frame with solid-core wood shutter OR equivalent brand with good quality hardware,hinges,lock and security eye.
Bedroom doors – Hard wooden door frame with solid-core wood shutter OR equivalent brand with good quality hinges,lock and Handle.
Toilet doors – Waterproofed (in side) flush doors coated inside with hardwood frame OR equivalent brand including good quality hardware and thumb turn lock.
Living & Dining – Glazed French windows with heavy gauged UPVC/Aluminum frames with sliding/hinged shutters.
Other balcony & utility door-glazed door and window with UPVC/Aluminum frames with sliding/hinged shutters.
Windows
Heavy gauged aluminum/UPVC frames with glazed, sliding/hinged shutters with M. S. Grills.
Developer
Since its inception in 1975, Puravankara has believed that there is only one mantra for success: Quality. This credo combined with uncompromising values, customer-centric, robust engineering, and transparency in business operations, has placed it among the ‘most preferred’ real estate brands in both residential and commercial segments.
The Company has grown from strength to strength, having successfully completed 48 residential projects and 2 commercial projects spanning 23.54 million square feet (PPL’s economic interest –20.93 million sft). Currently, it has 24.87 million square feet / 17,895 units (PPL’s economic interest – 22.03 millon sft/ 16,188 units) of projects under development, with an additional 22.73 million square feet(PPL’s economic interest – 18.98msft) in projected development. An ISO 9001 certification by DNV in 1998 and a DA2+ rating by CRISIL are testament to Puravankara’s reputation as a real estate developer of the highest quality and reliability standards.
The Group commenced operations in Mumbai and has established significant presence in the metropolitan cities of Bangalore, Kochi, Chennai, Coimbatore, Hyderabad, Mysore and overseas in Dubai, Colombo and Saudi-Arabia.
