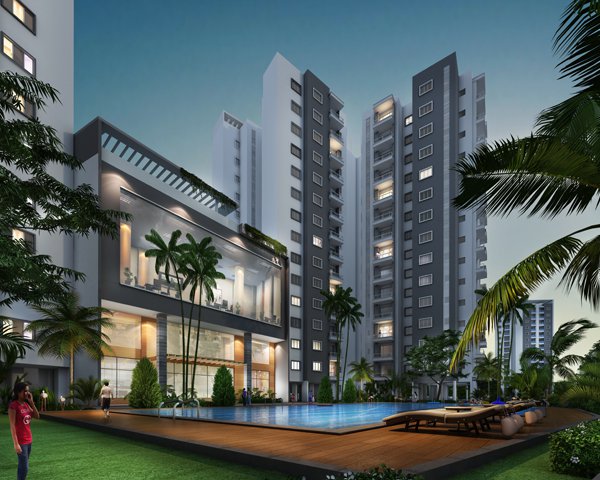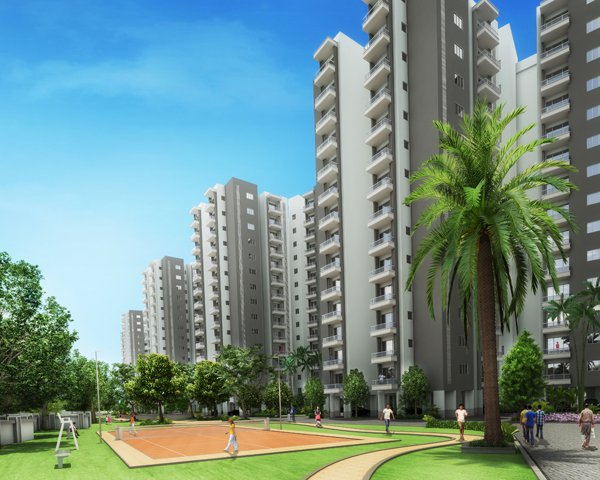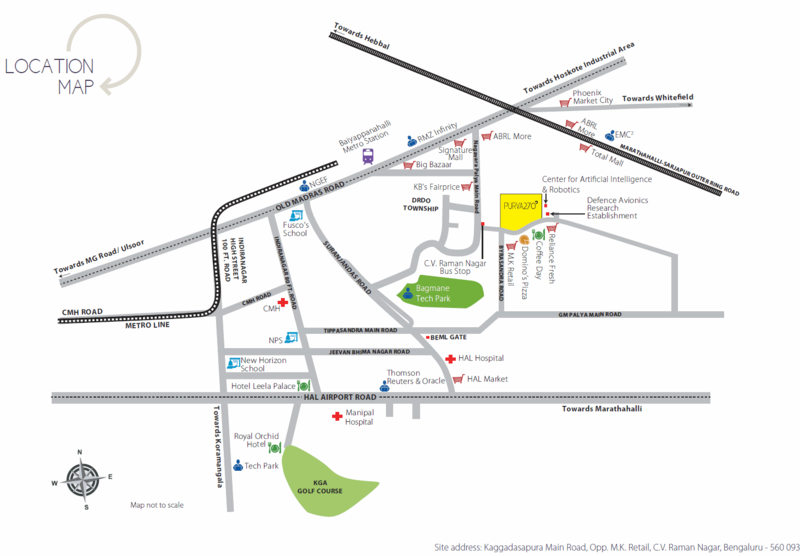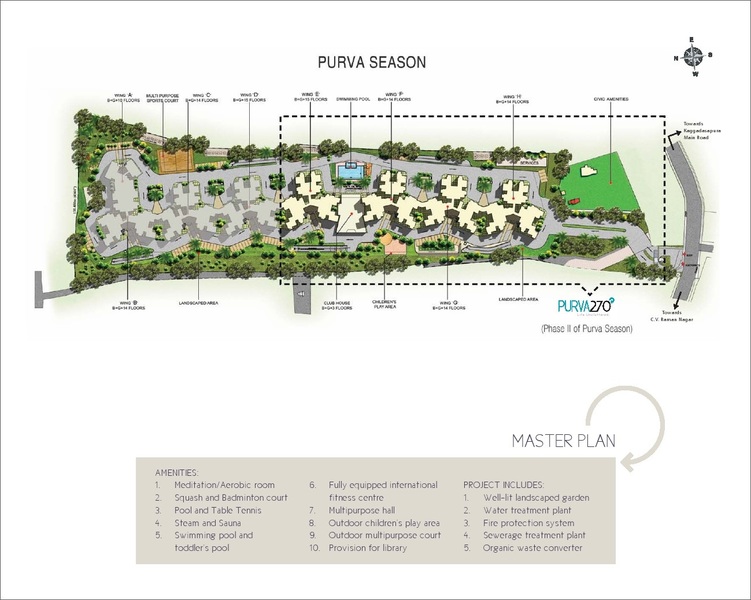Overview
1659 - 1825 sqft Sq Ft
10.35 Acres Acres
Jan 2014
Aug 2017
Ready To Move in
BBMP/BDA
A fresh lofty stay awaits you at Purva 270 located at CV Raman Nagar, Bangalore with 270 degree of uncluttered vista, endowing hundred percent well-lit and well-ventilated homes. The project offers 2 and 3 BHK premium apartments with 3 sided open-view concept. The premise spreads over 10.35 acres land area and includes well-planned scenic landscapes furnished with mini water features, tree-lined backyards and thick green enclosures to provide verdurous environment to reside in.
The apartments are configured over high-rise towers having Basement, Ground plus 14/15 floors. The size range for 2 BHK units starts at 1392 square feet and it varies between 1659 to 1980 square feet for 3 BHK homes with pricing of INR 6990 onwards per square feet. The apartments are vaastu compliant emanating positive energy for hearty living. Purva 270 is just a kilometre away from major roadways like old Madras road, K.R Puram and Outer Ring Road. Bayappanahalli Metro Station is in close proximity, thus giving excellent connectivity to IT hubs of Whitefield, IPTL and Bagmane Tech Park.






The information provided herein have been collected from publicly available sources, and is yet to be verified as per RERA guidelines.*
Locality
Amenities
Health & Fitness :
- Swimming Pool
- Tennis Court
- Badminton Court
- Gymnasium
Kid Friendly :
- Play Area
Community Amenities :
- Garden
- Club House
- Community Hall
Others :
- Indoor Games
Floor Plan
Please Fill The Enquiry Form For More Details.
Price
| Unit Types | Built-Up Area sq ft. | Price |
|---|---|---|
| 2 BHK | 1392 sq.ft | 97.30L |
| 3 BHK | 1659 - 1980 sq.ft | 1.15Cr - 1.38Cr |
Specifications
Structure
RCC framed structure.
Flooring
Large format vitrified tiles in living, dining, bedrooms, passages leading to bedrooms.Anti-skid tiles in balconies.
Staircase
Elegant ground floor lobby with marble/granite flooring.Upper floor lobbies & corridors with vitrified tiles.
Kitchen
Vitrified tile flooring in kitchen.Full height vitrified tile Dado upto roof on all walls.Highly polished granite for kitchen counter top.Frankie or equivalent brand double bowl, single drain stainless steel sink in 2 & 3 BHK apt. & single bowl, single drain stainless steel sink for 1 BHK with premium quality (Grohe/Kohler/Roca or equivalent) hot and cold basin mixer.Provision for water purifier above the drain board.Provision for washing machine in utility.Vitrified tile flooring in utility area.
Toilet_fittings
Anti skid/matt ceramic designer tile flooring.Colored glazed designer tiles up to the false ceiling.Master Bathroom – Granite/marble counter-top wash basin with hot & cold water mixer, shower area with diverter and rain shower, shower panel & openable shower partition in master bedroom.Other Bathrooms – Granite/marble counter-top wash basin, shower area with rain shower and diverter & wall mounted EWC with premium quality CP fittings & sanitary fixtures.All bathrooms are fitted with premium quality (Grohe/Kohler/Roca or equivalent brand) CP fittings and premium quality (Kohler/Duravit/Roca or equivalent brand) sanitary fixtures
Doors
Main door – Teak wood frame and paneled door with melamine polished on both sides with good quality hardware and security eye.Bedroom doors – Engineered door and frame with solid wood core with good quality hardware.Bathroom doors – Teak wood frame with solid core flush door with P. U laminated surface (inside) & melamine polish (outside) with good quality hardware and thumb turn lockBalconies for living & dining – Glazed French windows with heavy gauged UPVC frames with sliding shutters with mosquito mesh for windows.Utility door – Glazed door and window with heavy gauged UPVC frames with hinged shutters.
Windows
Heavy gauged UPVC frames with glazed, sliding/hinged shutters with mosquito mesh and M. S. Grills.
Wall_finishing
Acrylic based paint & textures surfaces in selective places as per design for exterior fascia of the building.Interior walls are painted in acrylic emulsion.
Developer
Since its inception in 1975, Puravankara has believed that there is only one mantra for success: Quality. This credo combined with uncompromising values, customer-centricity, robust engineering, and transparency in business operations, has placed it among the ‘most preferred’ real estate brands in both residential and commercial segments.
The Company has grown from strength to strength, having successfully completed 48 residential projects and 2 commercial projects spanning 23.54 million square feet (PPL’s economic interest –20.93 msft). Currently, it has 24.87 million square feet / 17,895 units (PPL’s economic interest – 22.03 msft/ 16,188 units) of projects under development, with an additional 22.73 million square feet(PPL’s economic interest – 18.98msft) in projected development. An ISO 9001 certification by DNV in 1998 and a DA2+ rating by CRISIL are testament to Puravankara’s reputation as a real estate developer of the highest quality and reliability standards.
The Group commenced operations in Mumbai and has established significant presence in the metropolitan cities of Bangalore, Kochi, Chennai, Coimbatore, Hyderabad, Mysore and overseas in Dubai, Colombo and Saudi-Arabia.




