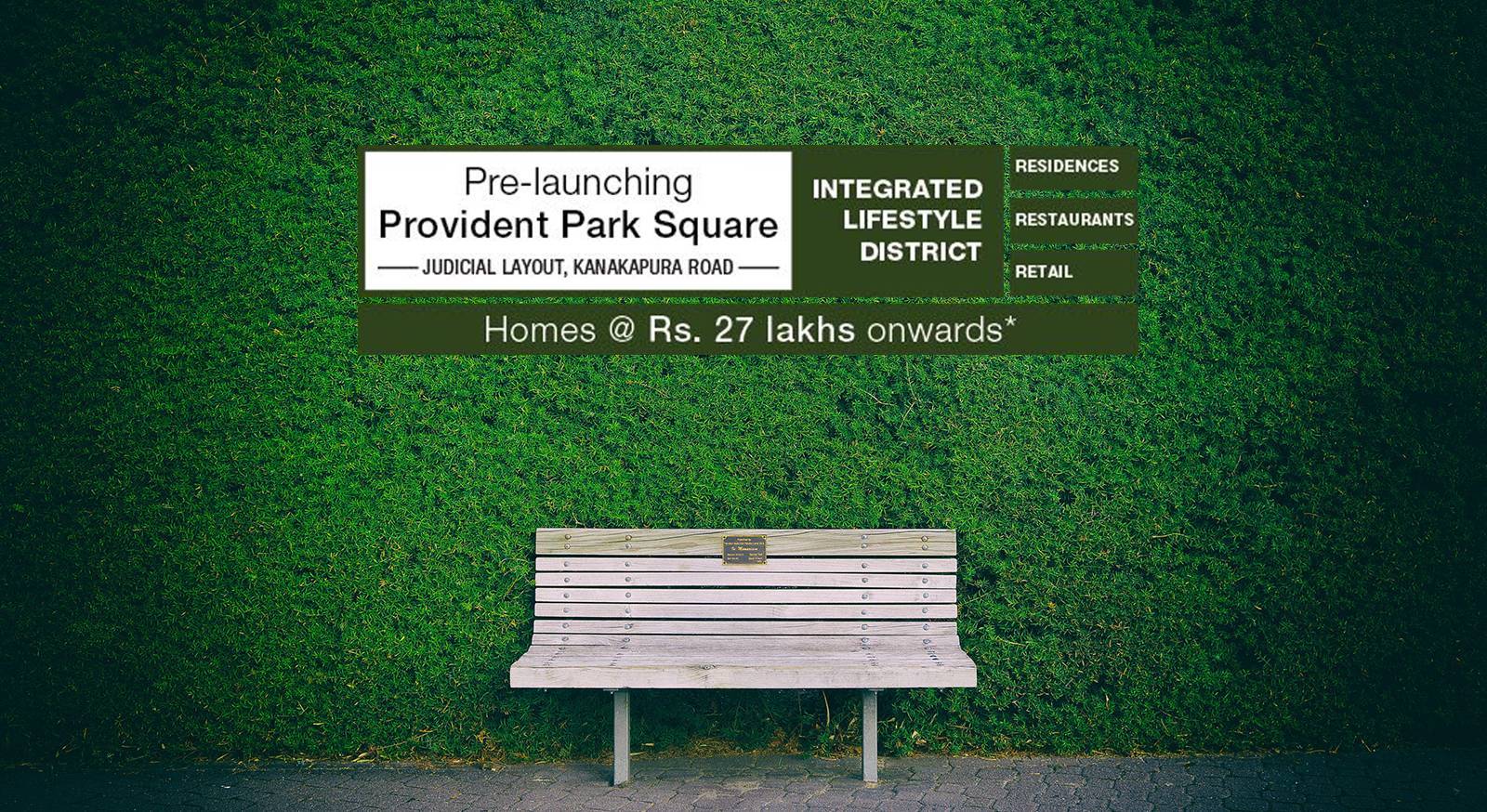Overview
525 - 1300 Sq Ft Sq Ft
20 Acres
Jan 2018
Dec Onwords
Pre Launch
BBMP/BDA
Life is best lived amidst mystifying greeneries, because greenery symbolises the reconnection we seek with nature, with one another and with our own self. Provident Park Square deeply apprehends this thought and therefore presents a gated residential community set in the thick of rich greens to bestow its residents a renewing, refreshing and regenerating experience. Located in prominent suburbs of Kanakapura Road at Judicial Layout – Bangalore, this
premise is just 1.5 Kms off from proposed Metro Station.
The project sprawls over a cyclopean land parcel of 20 acres and offers 1, 2 and 3 Bedroom apartments with lavishing features and facilities. The apartments are specifically designed to epitomise elegance and urban class. The interiors, exteriors and specifications betoken best quality, style and standards. The abodes are vaastu compliant, well ventilated and well lit units. The presence of broad windows and wide balconies placed at proper geographies panders beautiful view of outdoors along with fresh air and sunshine.
The overall outline at Provident Park Square follows ‘the park theme’ which includes elevated towers set in between methodically landscaped courtyards, gardens and tree-lines. The apartments are classified as regular, comfort and
grand units depending on their configurations and size ranges. The size range for 1 BHK unit is 525 sq.fts, 700 sq.fts for 2BHK Comfort, 900 sq.fts for 2BHK Grand, 1100 sq.fts for 3BHK Comfort, 1300 sq.fts for 3BHK Grand. The price
range varies from 30 Lakhs to 70 Lakhs.
The township includes various leisure and socialising amenities like an adroit clubhouse, gymnasium, saloon & spa, swimming pool, laps pool, children’s play zone, garden area, tree-lined walking/jogging tracks, library, multi-purpose community hall, indoor-outdoor sports’ facilities, well planned parking area, rain water harvesting, in-house waste management system and round the clock security surveillance facility.






The information provided herein have been collected from publicly available sources, and is yet to be verified as per RERA guidelines.*
Locality
Provident Park Square is located at Judicial Layout off Kanakapura Road –Bangalore, one of the strategic locations of the city armed with excellent physical and social framework. The area has notable connectivity to major IT parks and other employment hubs. Kanakapura road is well-connected to prime zones of the city like JP Nagar, Banashankari, Jayanagar, Yelahanka, Bannerghatta Road, Whitefield and Sarjapur. National Highway 48 is at near
adjacency. Reputed schools in and around Kanakapura Road include the Edify School, Jnana Sweekar Public School, Delhi Public School and Jyothi Kendriya Vidyalaya. Major hospitals like Sri Sai Ram Hospital, Deepak Hospital and Aikya Speciality Clinic are habituated in this neighbourhood. Crowd-pleasing malls like The Metro, The Sport Mall and Mantri Arena Mall are at close vicinity.
Amenities
Health & Fitness :
- Gymnasium
- Clubhouse
- Swimming Pool
Kid Friendly :
- Play Area
Community Amenities :
- Billiards & Games Room
- Basketball Court
- Jogging & Skating Track
- Badminton Court
Others :
- Table Tennis
- Landscaped Gardens
- Kids Play Area
- Yoga & Activities Area
Floor Plan
Please Fill The Enquiry Form For More Details
Price
| Unit Types | Built-Up Area sq ft. | Price |
|---|---|---|
| 1 BHK | 525 | Onrequest |
| 2 BHK | 700 -900 | Onrequest |
| 3 BHK | 1100 - 1300 | Onrequest |
Specifications
Developer
Provident Housing Limited; the pioneers in making Premium homes affordable. Provident Housing Limited is a 100% subsidiary of Puravankara Projects Limited, one of the real estate majors of India.
Provident Housing caters to the premium affordable housing segment targeting first time home buyers. We are currently executing three projects at Bangalore and Chennai. The three projects together provide about 6.5 million SFT of living space. The configuration mix is one, two and three bedroom apartments and the basic cost ranges from 17.74 Lakhs to 42.15 Lakhs.
Provident Housing has launched 9 residential projects, in 4 major Indian cities, touching lives of more than 6500 families. The company has been a recipient of multiple awards over the last few years, including “Best Brand of the Year Award 2015”.


