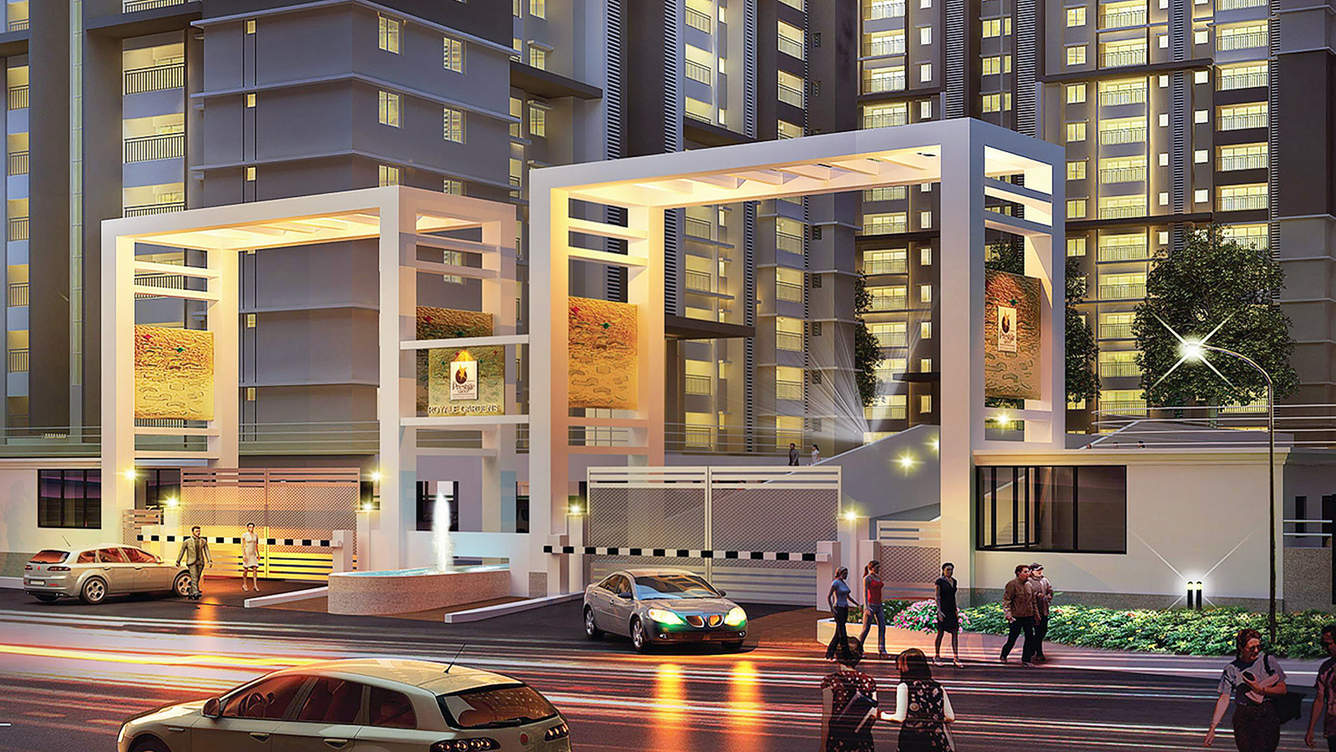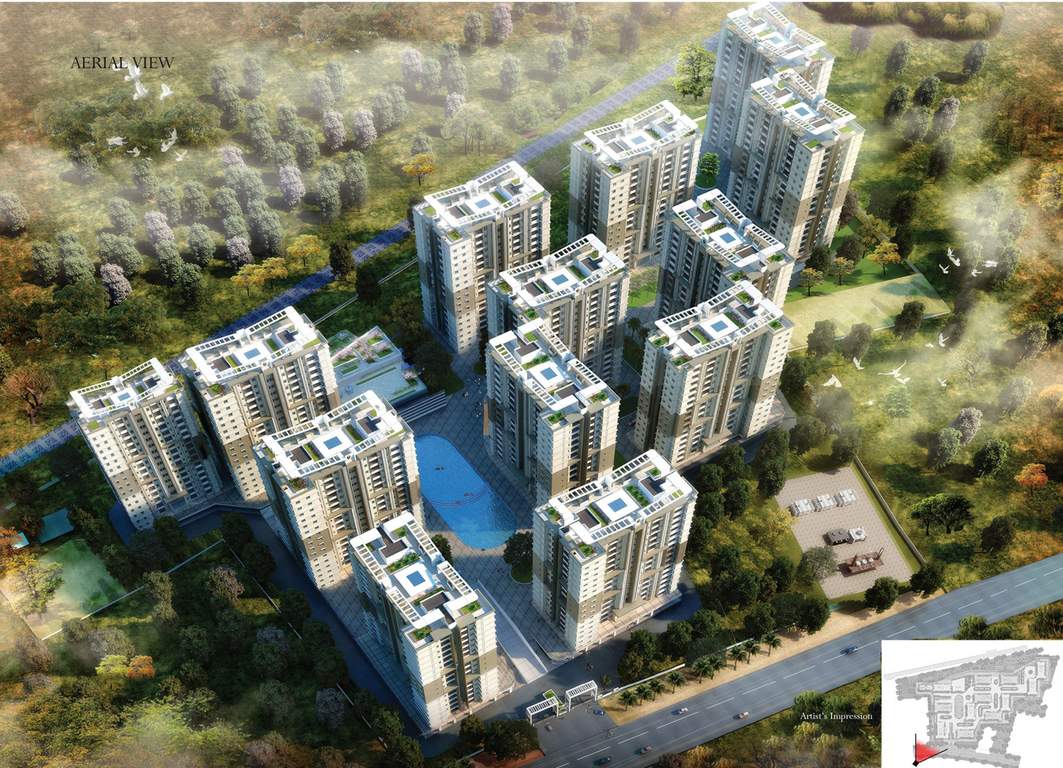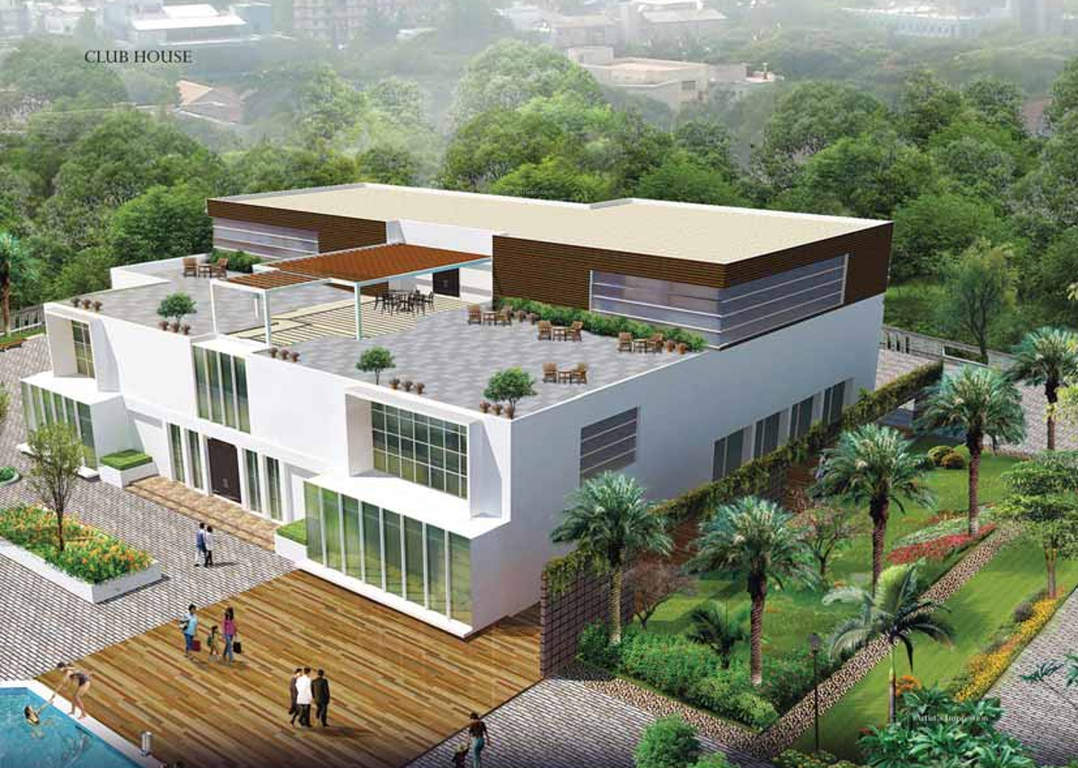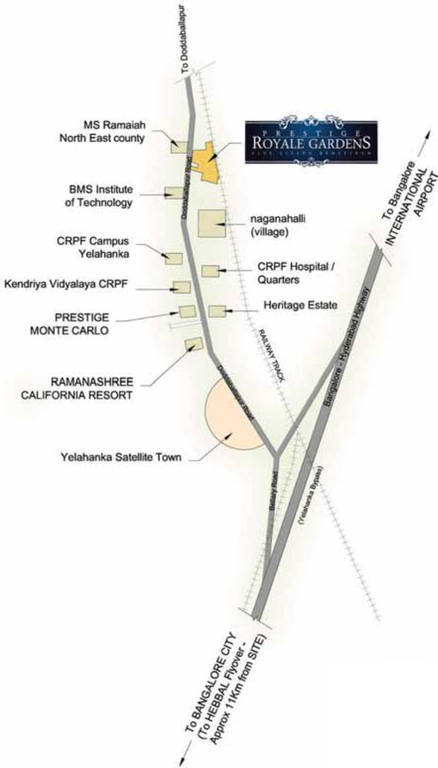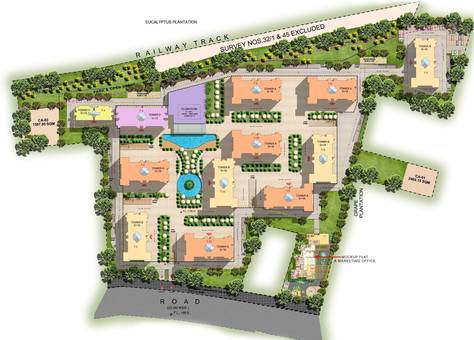Overview
602 - 1,765 Sq Ft
22.5 Acres Acres
Aug 2013
Apr 2017
Ongoing
BBMP/BDA
Prestige Royale Gardens is all set to induce the imperial eminence to your life with its rich, stately artistry and kingly conveniences it offers, to its esteemed customers. This high-rise apartment complex, advances over a huge 22.5 acres land area and comprehends 13 residential towers having 16 to 18 floors. A total of 1696 housing units are offered which are configured as 1, 2, 2.5 and 3 Bedroom apartments. The project is located in elegant locales of Yelahanka, Bangalore.
Royale Gardens is apparelled with green open-spaces which arrays-in misty garden areas, drizzly water features and tree-lined pathways to entrench refreshing ecological surrounds. The residential units are outlined to catch-up the beautiful landscapes of the premise. The apartments are equipped with wide window and balcony spaces, which allow a good flow of fresh air and sunlight to reach all corners of the house. The neighbourhood around this premise is sophisticated and in-houses all required social and civic facilities required for leading a convenient livelihood.
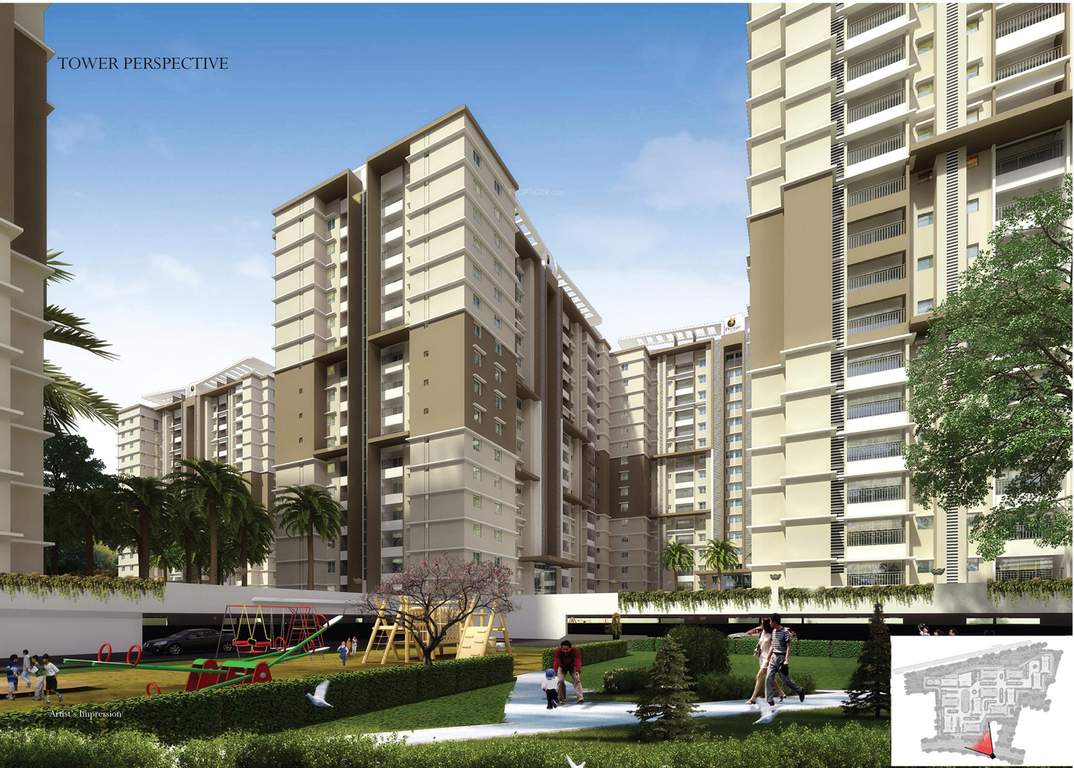





The information provided herein have been collected from publicly available sources, and is yet to be verified as per RERA guidelines.*
Locality
Yelahanka is a locality in North of Bengaluru and is governed by Bruhat Mahanagara Palike (P). In the 1970s, it was originally planned to be a satellite town of Bengaluru, but after the establishment of an International Airport, Yelahanka became an integral part of the city. Yelahanka is popular for Kere and Puttenhalli lakes. Puttenhalli Lake has been officially declared as a bird sanctuary and has around 50 species of birds.
Amenities
Health & Fitness :
- Swimming Pool
- Tennis Court
- Badminton Court
- Gymnasium
- Basket Ball Court
Kid Friendly :
- Play Area
Community Amenities :
- Garden
- Club House
- Cafeteria
- Library
- Community Hall
Others :
- Rain Water Harvesting
- Indoor Games
Floor Plan
Please Fill The Enquiry Form For more Details.
Price
| Unit Types | Built-Up Area sq ft. | Price |
|---|---|---|
| 1 BHK | 697 sq.ft | 35L |
| 2 BHK | 1273 - 1304 sq.ft | 61.50L - 63.50L |
| 2.5 BHK | 1362 - 1401 sq.ft | 65.60L - 67.40L |
| 3 BHK | 1705 sq.ft | 81.43L |
Specifications
Structure:
RCC Framed Structure
Cement Blocks for all Walls
Lobby & Staircases:
Ground Floor Lobby Flooring and Lift Cladding in Granite/Marble
Vitrified Tile Flooring in Lobbies on Upper Floors
All Lobby Walls in Texture Paint and Ceiling in Distemper
Service Staircase and Service Lobby in Kota
Lifts:
Suitable Size Capacity Passenger Lifts in Every Block
Apartment Flooring:
Vitrified Tiles in the Foyer, Living, Dining, Corridors and all Bedrooms
Anti-skid Ceramic Tiles in Balconies
Kitchen:
Ceramic/Vitrified Tiled Flooring
Ceramic Tile Dado for 2 Feet Over a Granite Counter
Single Bowl Single Drain Steel Sink with Chrome Plated Tap
Toilets:
Anti-skid Ceramic Tile Flooring
Ceramic Tiles on Walls
All Toilets will have Pedestal Wash Basins, EWCs, Chrome Plated Fillings and Geysers
Suspended Pipelines in Toilets concealed within the Grid False Ceiling
Developer
Envisioned by Mr. Razack Sattar in 1956, Prestige Group ventured into real estate projects in 1986. Today, it is acknowledged as one of the south India’s leading property developers. Irfan Razack is the chairman and managing director of this group. Infrastructural developments of the company spans across retail, residential, commercial, leisure and hospitality sectors and covers cities such as Cochin, Bangalore, Chennai, Goa, Mangalore and Hyderabad.
