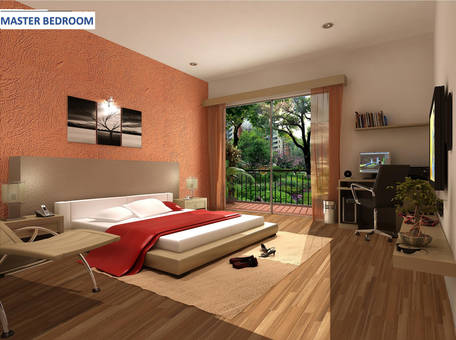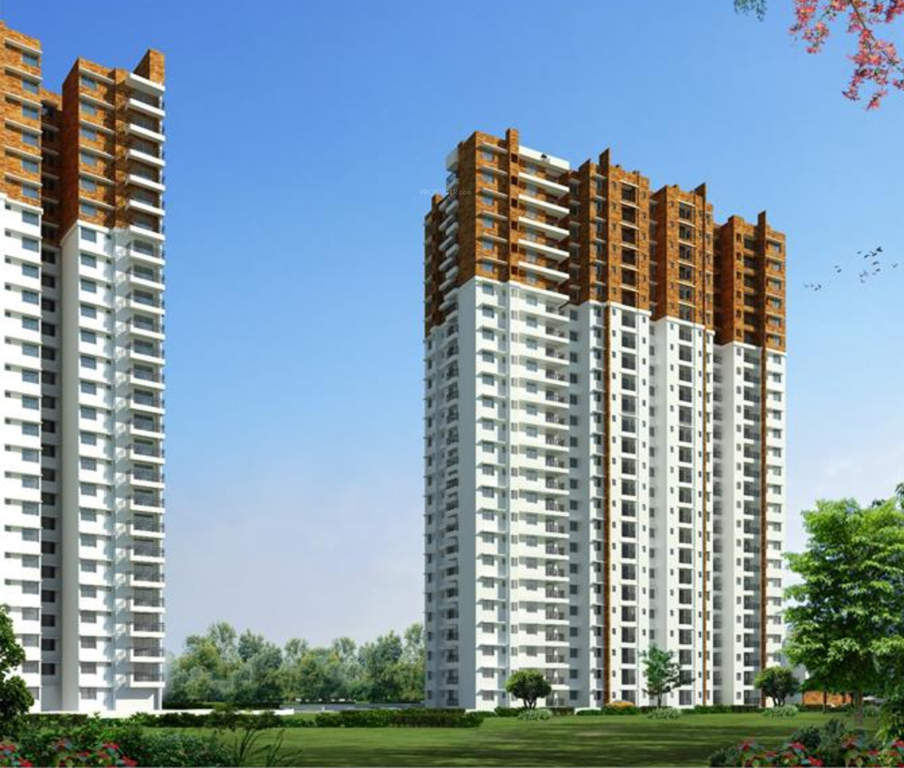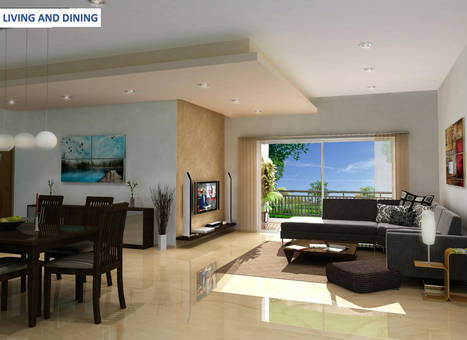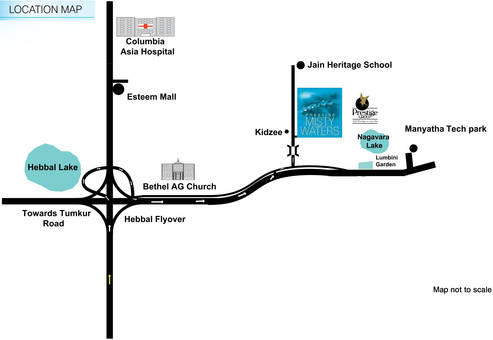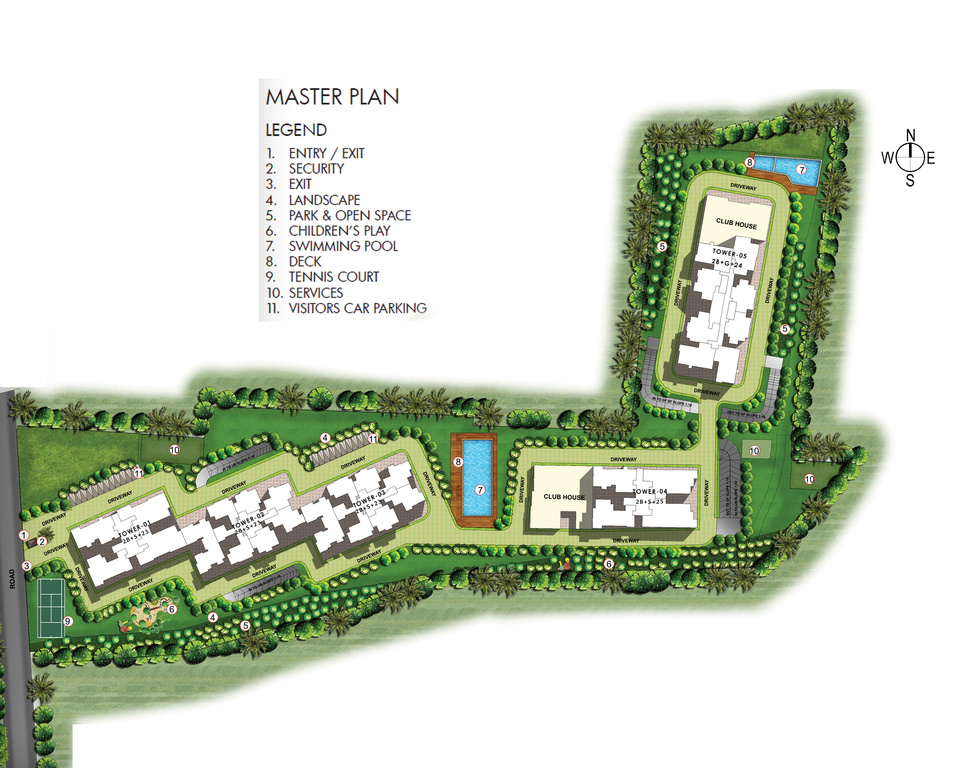Overview
1,129 - 2,483 Sq Ft Sq Ft
5.7 Acres Acres
Aug 2012
Jul 2017
Ongoing
BBMP/BDA
The walk through the dewy mist filled tree-lined gardens with sprinkling water dribbles charges-up your mind and soul. Get set for this awesome journey with Prestige’s new launch, the Prestige Misty Waters. Situated in plush surrounds, off Outer Ring Road, Hebbal, Bangalore, this project sprawls over a mammoth 5.7 acres land area and includes 4 residential towers with double basements and Ground plus 23 or 25 Storeys. These elevated towers hosts 558 premium residential units of type 2, 2.5, 3 and 4BHK apartments.
Prestige Misty Waters offers well-planned and skilfully architected apartments with ample space coupled with gracious uptown interiors and exteriors. The project includes modern amenities and provides a bunch of ingenious facilities and conveniences to upgrade the leisurely hours of its inhabitants. This township is located close to major IT Parks, work places, shopping malls, schools, colleges/universities, restaurants and other civic amenities.
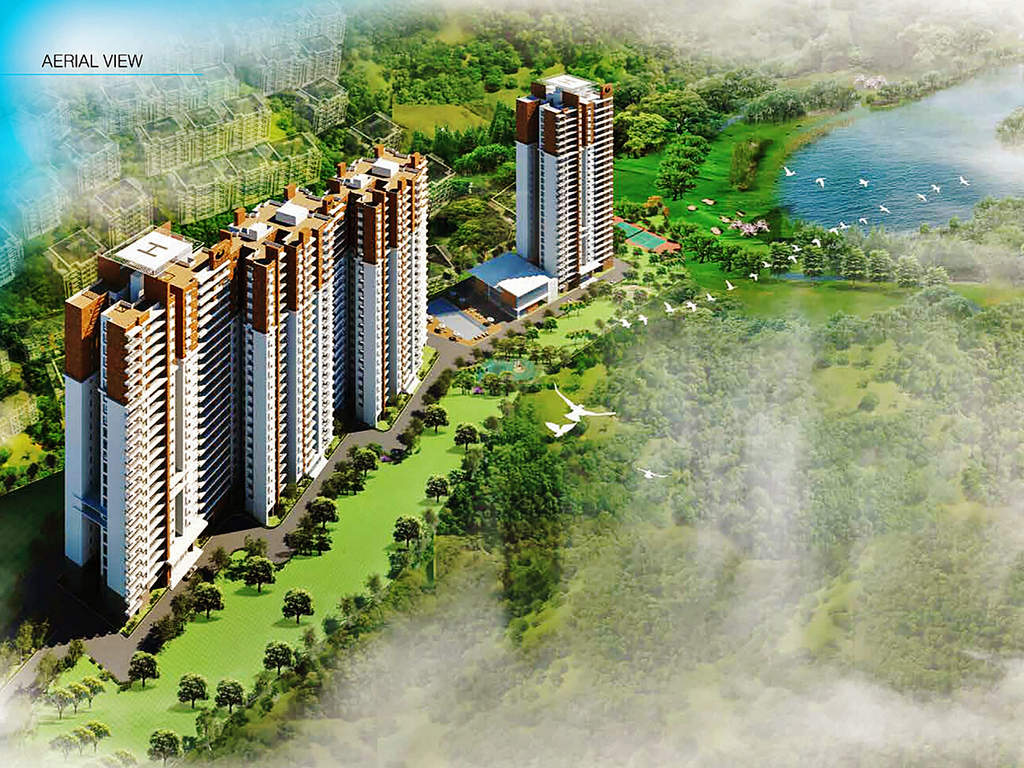





The information provided herein have been collected from publicly available sources, and is yet to be verified as per RERA guidelines.*
Locality
Famous for the beautiful Lake and located at the north end of Bangalore, Hebbal is known for being a sought-after residential and business locality. It is better known for the labyrinth-like flyovers that have four loops making it a stretch of about 5.23 kilometres long altogether. Known as the pride of Bangalore, the flyover was constructed in a record time of 26 months and connects Bellary Road and the Outer Ring Road of the city.
Amenities
Health & Fitness :
- Swimming Pool
- Tennis Court
- Badminton Court
- Gymnasium
Kid Friendly :
- Play Area
Community Amenities :
- Garden
- Club House
- Community Hall
Others :
- Meditation Hall
- Squash Court
- Grocery Store
- Indoor Games
- Cctv
- Fire Safty
- Intercom
- Lift
- Security
- Party Lawn
- Power Backup
- Sewage Treatment Plant
- Waste Management System
Floor Plan
Please Fill The Enquiry Form For More Details
Price
| Unit Types | Built-Up Area sq ft. | Price |
|---|---|---|
| 2 BHK | 1138 - 1140 sq.ft | 76.81L - 76.95L |
| 2.5 BHK | 1299 sq.ft | 93.39L |
| 3 BHK | 1991 sq.ft | 1.44Cr |
| 2375 - 2483 sq.ft | 1.60Cr - 1.80Cr |
Specifications
Electrical
Electrical Wiring is concealed with PVC Insulated Copper Wires with Modular Switches
Developer
Envisioned by Mr. Razack Sattar in 1956, Prestige Group ventured into real estate projects in 1986. Today, it is acknowledged as one of the south India’s leading property developers. Irfan Razack is the chairman and managing director of this group. Infrastructural developments of the company spans across retail, residential, commercial, leisure and hospitality sectors and covers cities such as Cochin, Bangalore, Chennai, Goa, Mangalore and Hyderabad.
