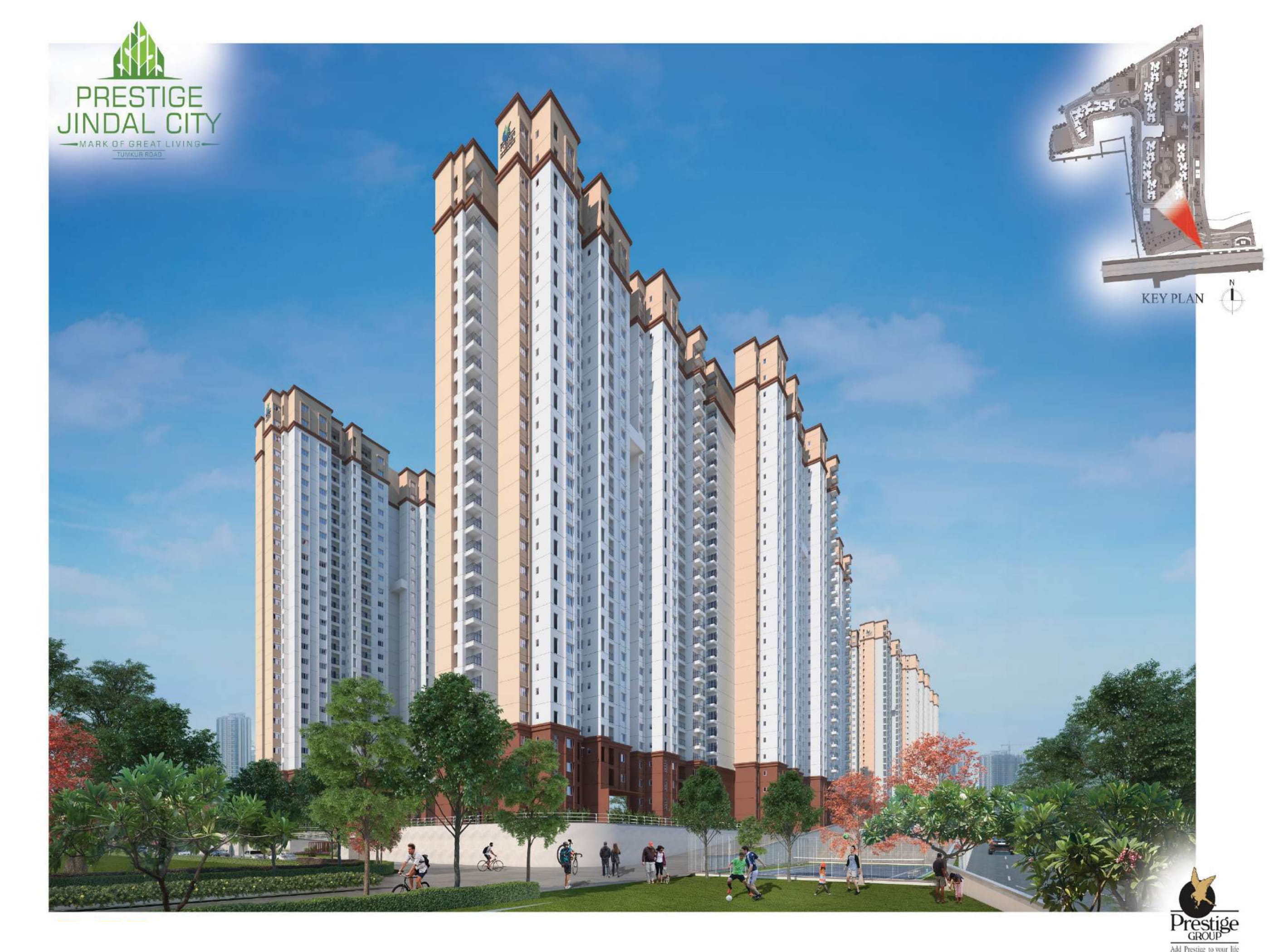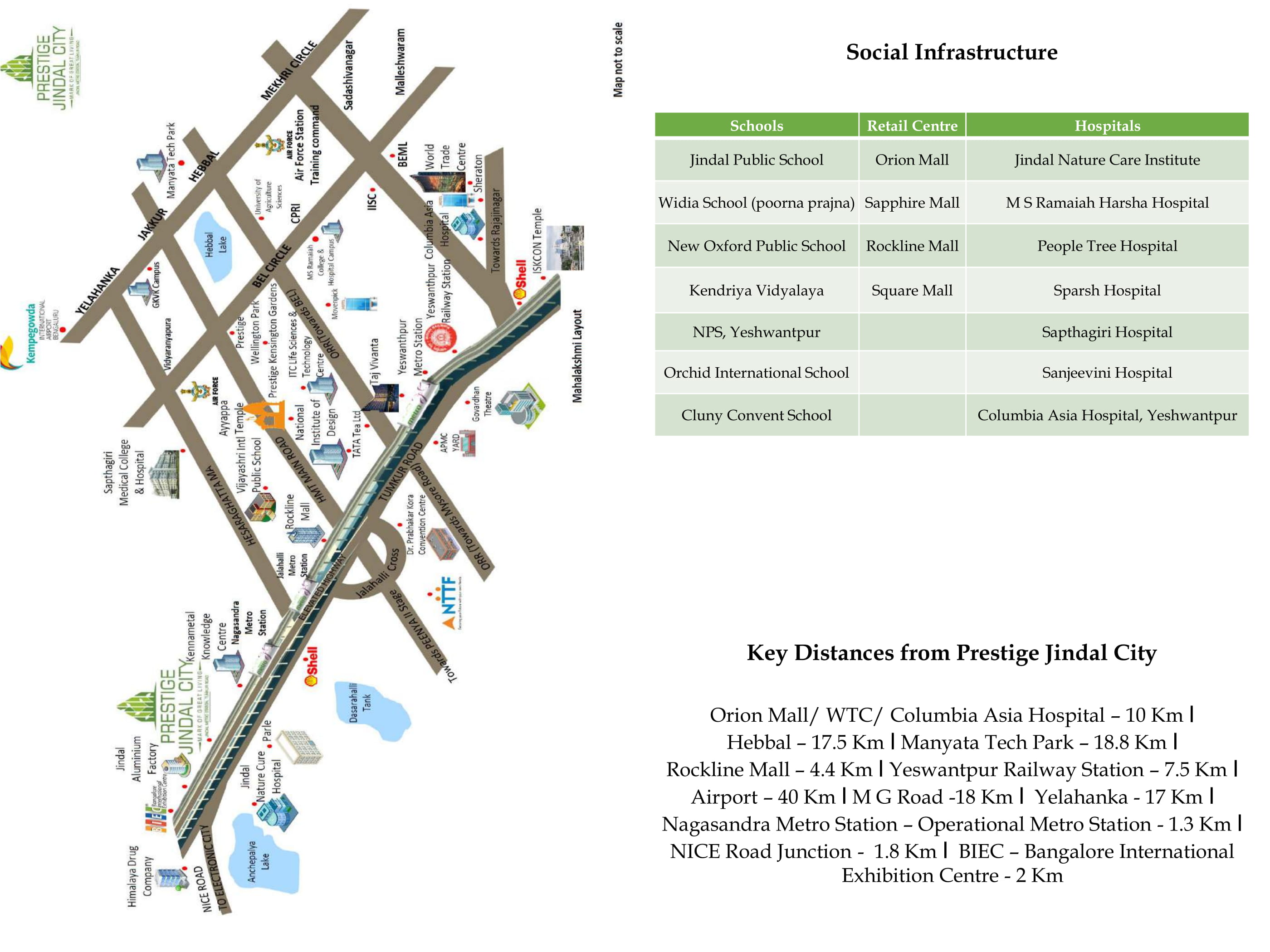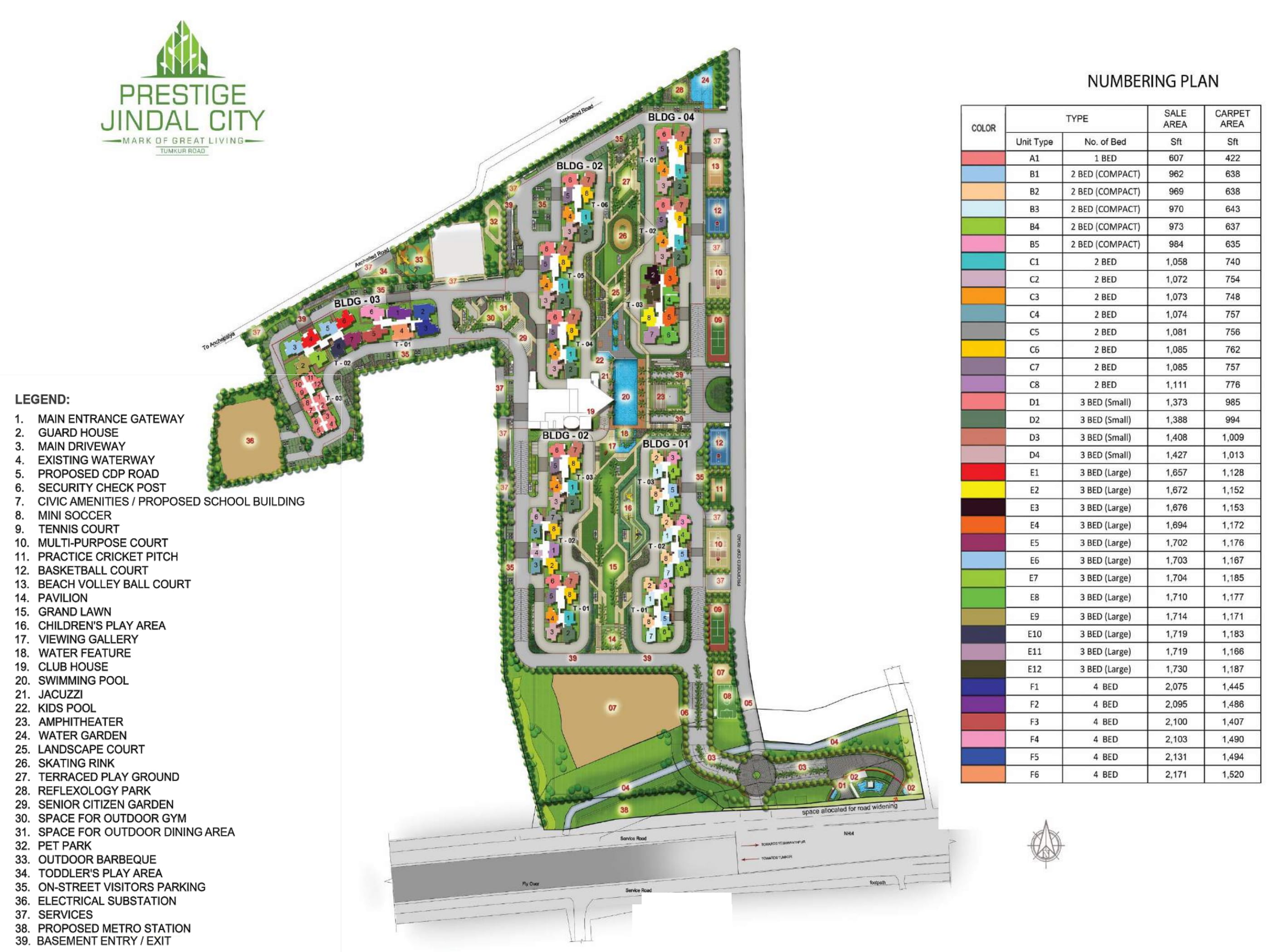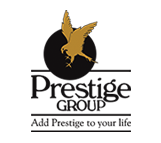Overview
607 - 2171 Sq Ft Sq Ft
40 Acres
March 2018
Dec 2021
Pre Launch
BBMP/BDA/RERA
Reside in a residence which offers admirable outlines, comfortable conduct and capacious living space – Reside in Prestige Jindal City, a one stop destination for all-inclusive homes offered at best prices. The project is rightly located in prime surrounds of Anchepalya, off Tumkur Main road – Bangalore. The premise compasses over a majestic land parcel of 40 acres and includes 3000 plus units of luxury apartments with eminent features and facilities. The high-
rise towers are home to 1, 2, 2.5, 3 and 4bedroom abodes. There are 16 to 18 towers with ground plus 27 floors package.
The apartments are designed to have maximum flow of air and daylight, to keep the units well lit and well ventilated. The interiors, exteriors and specifications are of top standards and quality. The base price ranges between 4500 and 4800 per square feet. The outdoors are landscaped to include beautiful gardens, courtyards, tree-lined pathways and water features. The amenities offered includes Clubhouse, Gymnasium, Swimming pool with Kids Pool, Banquet
Hall, Mini Theatre, Badminton Court, Squash Court, Tennis Court, Multi Purpose Court, Cricket Pitches, Indoor Games, Pool Table, Table Tennis, other indoor games, children’s play area, provision for a Convenience Store, befittingly planning parking areas, grand entrance with reception area, gardens, courtyards and round the clock security system
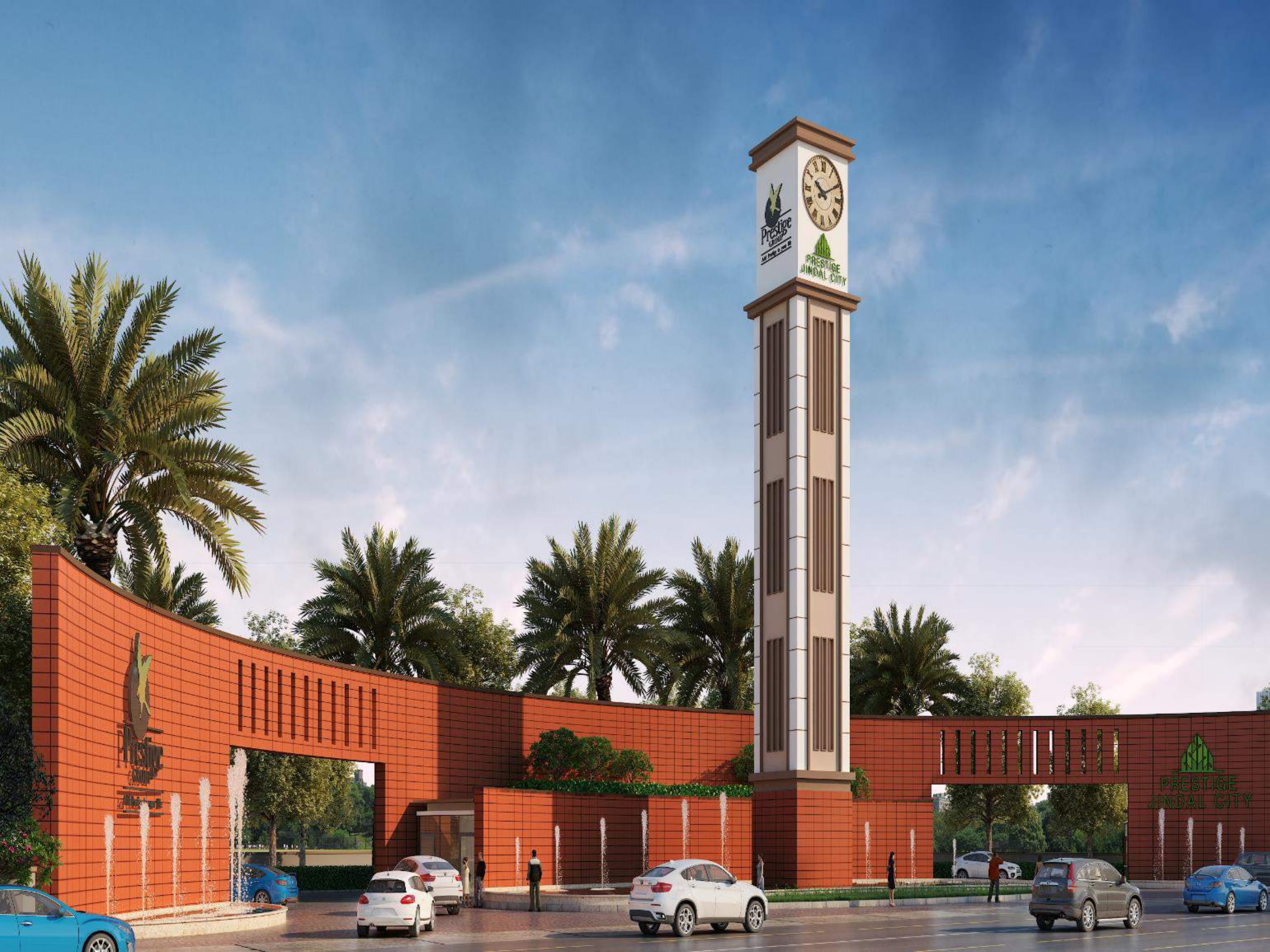





The information provided herein have been collected from publicly available sources, and is yet to be verified as per RERA guidelines.*
Locality
Prestige Jindal City is located in Anchepalya, off Tumkur Main Road – Bangalore. The project is in close proximity to Nagasandra Metro Station. The township is surrounded by good social and physical infrastructure and includes
renowned schools, colleges, hospitals, banks, supermarkets, shopping malls, restaurants, employment hubs and other essentials in its near vicinity. The region has fine commute network through BMTC buses and other private
transport services. The presence of outer ring road, NICE corridor and elevated NH4 Highway keeps this belt well connected to other parts of the city.
Amenities
Health & Fitness :
- Gymnasium
- Swimming Pool
- Jogging Track
Kid Friendly :
- PLay Area
Community Amenities :
- Club House
- Outdoor Courts
Others :
- Billiards & Games Room
- Table Tennis
- Party Area
- Landscaped Gardens
- Spa & Sauna
- Kids Play Area
Floor Plan
Please Fill The Enquiry Form For More Details.
Price
| Unit Types | Built-Up Area sq ft. | Price |
|---|---|---|
| 1 BHK | 607 - 962 SQ FT | Onrequest |
| 2 BHK | 959 - 1111 Sq Ft | Onrequest |
| 3 BHK | 1373 - 2095 SQ FT | Onrequest |
| 2100 - 2171 Sq Ft | Onrequest |
Specifications
Developer
The Prestige Group owes its origin to Mr. Razack Sattar, who envisioned a success story waiting to take shape in the retail business in 1956 itself. Prestige Estates and Properties was setup in 1986 growing swiftly to become the leading property developers in Whitefield.
Prestige Court on K.H. Road in Whitefield set the pace and with over 190 developments covering 38.5 million sq ft of develop-able area to its credit, Prestige constructions now house a very large populace residing in South India.
Also, Prestige hosts some of the biggest MNCs in business here with residential, commercial, retail and hospitality developments on the cards approximating 61.4 million sq. ft. just in area.
A presence in the retail sector with multiplexes and malls, Prestige has built for itself a name in property development.

