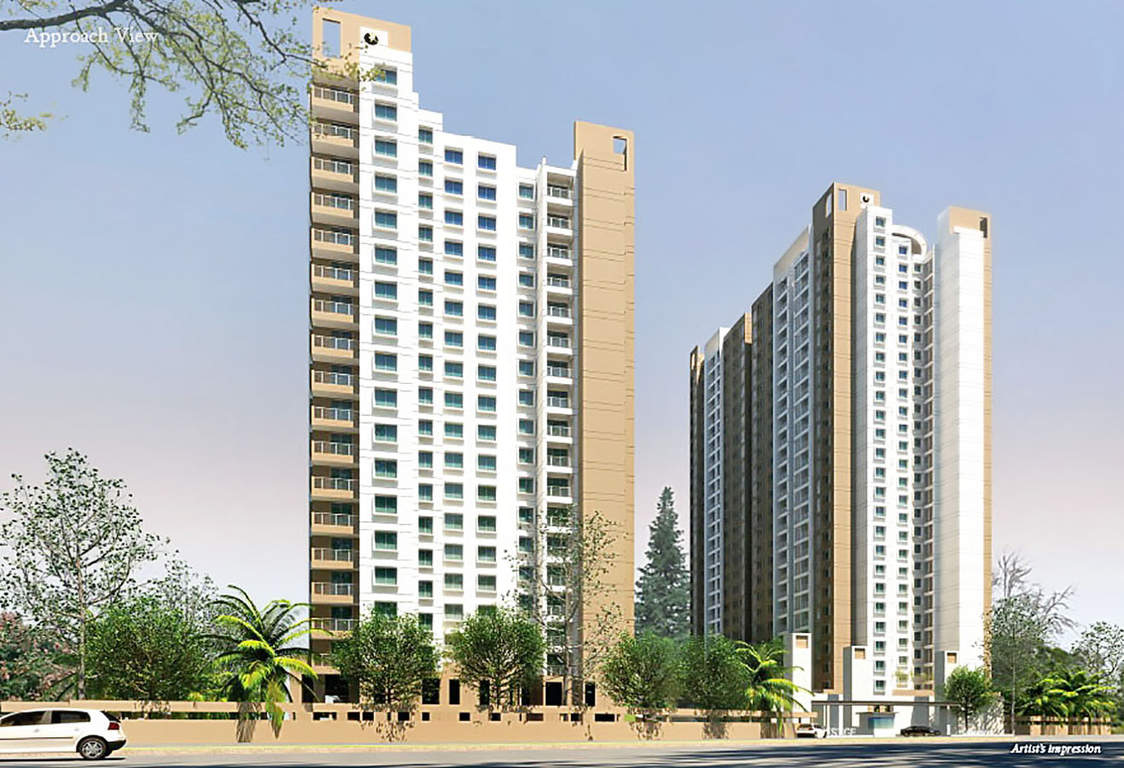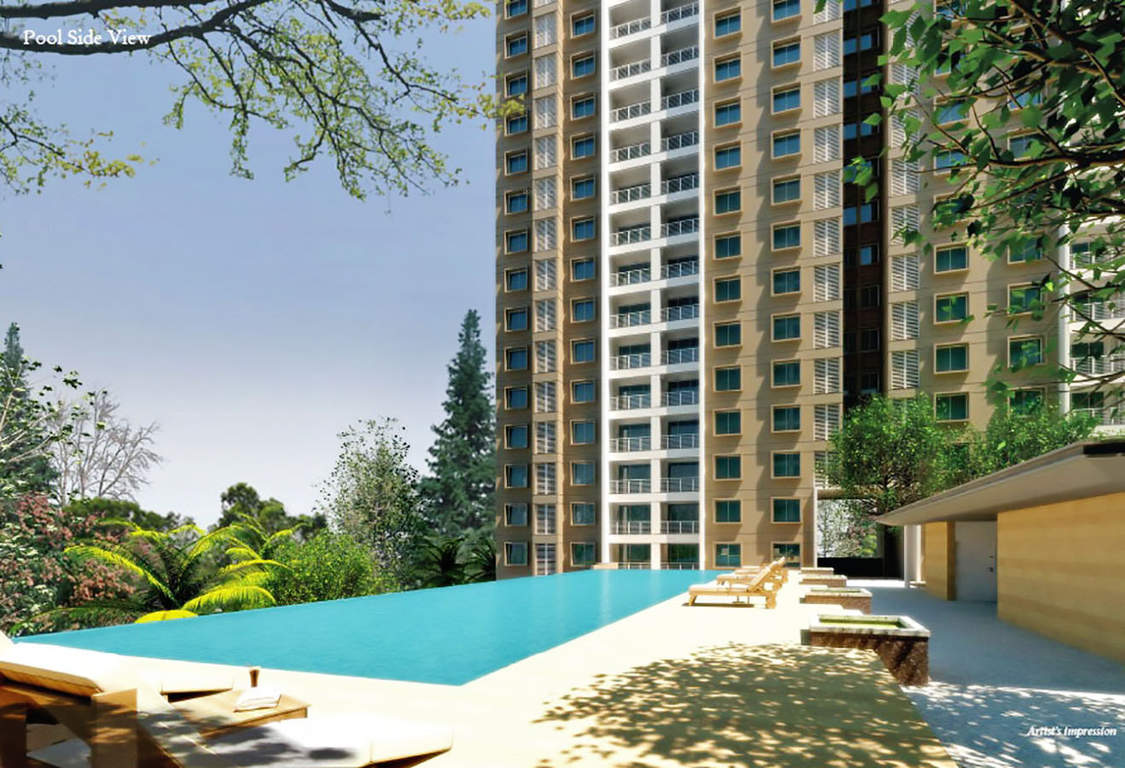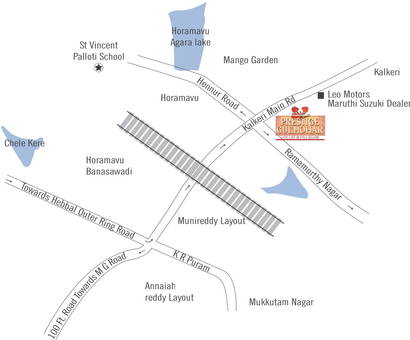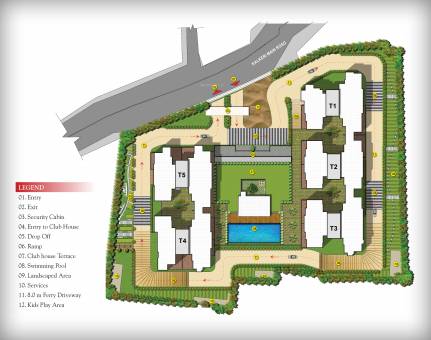Overview
1,169 - 1,763 Sq Ft
3.27 Acres
Feb 2014
Dec 2019
Ongoing
BBMP/BDA
‘Live life to the fullest, because you only get to live it once’ says a famous quote. Prestige Gulmohar is for all those who want to live life in full bloom. This marvellous residential venture by Prestige Groups is located in harmonious suburbs of Horamavu, Bangalore. This high-rise residential complex includes 5 towers sprawling over a land area of 3.27 acres. The project constitutes 404 well-heeled 2, 2.5, and 3 Bedroom apartments with pricing of INR 65 Lakhs onwards.
The apartments are vaastu compliant, commodious, airy and well-lit units with uptown interiors and exteriors. The project offers finest of amenities to revamp your lifestyle which include, fully equipped clubhouse, tree-lined Pedestrian Walkways, separate vehicle pathway, Tree Plaza, Waiting Pavilion, Eco Park, Garden area, Walking/jogging Tracks, Fitness station, Kids play area, Basket Ball Court, Badminton Court, Yoga Deck, Open Air Theatre, Pool table, Cards room, BBQ Area, Gymnasium, Swimming Pool with Kids Pool and Library.
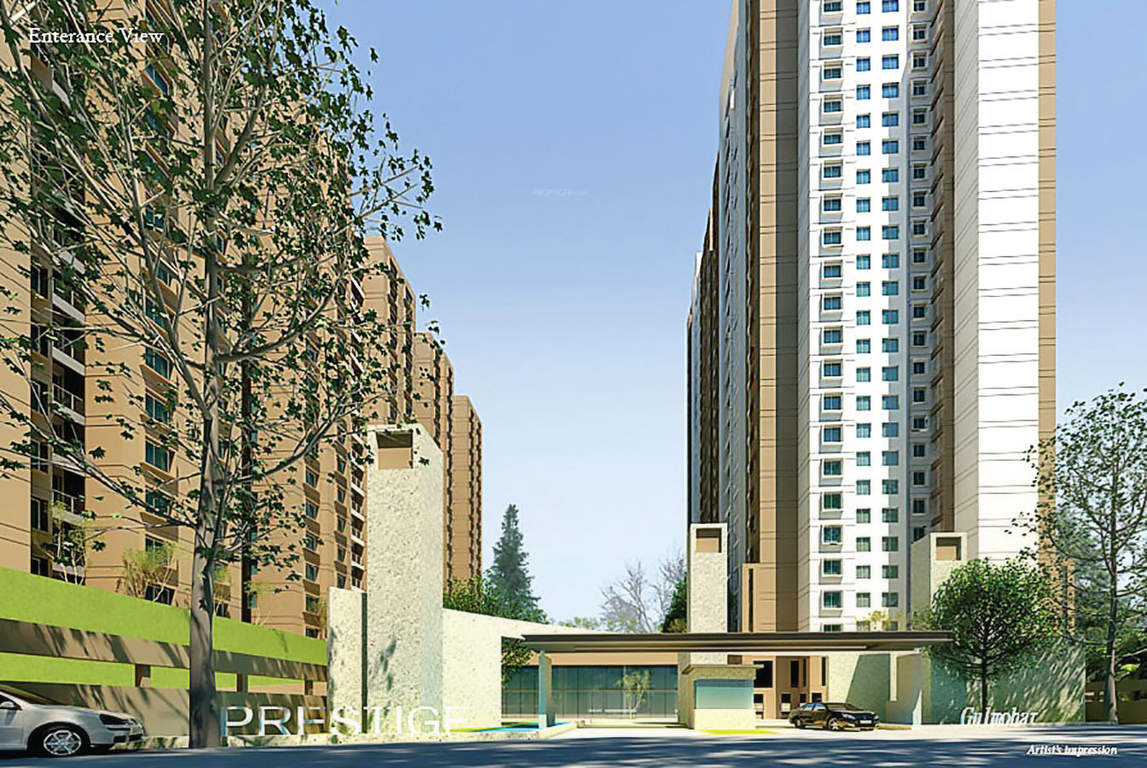





The information provided herein have been collected from publicly available sources, and is yet to be verified as per RERA guidelines.*
Locality
Ramamurthy Nagar is a fast developing locality, located in North-East . It belongs to KR Puram assembly constituency and is governed by the P (Bruhat Bengaluru Mahanagara Palike). Papamma Layout, Krishna Reddy Layout, Chandravardana Layout, Nagar, Manjunatha Layout, Kaudenahalli, Kowdenahalli, ACL Layout and Dr. Ambedkar Nagar are some of the prominent areas in Ramamurthy Nagar.
Amenities
Health & Fitness :
- Tennis Court
- Gymnasium
- Basket Ball Court
Kid Friendly :
- Play Area
Community Amenities :
- Rain Water Harvesting
- Club House
- Community Hall
Others :
- Club House
- Community Hall
Floor Plan
Please Fill The Enquiry Form for more details.
Price
| Unit Types | Built-Up Area sq ft. | Price |
|---|---|---|
| 2 BHK | 1169 - 1224 sq.ft | 58.45L - 61.20L |
| 2.5 BHK | 1370 sq.ft | 68.50L |
| 3 BHK | 1585 - 1636 sq.ft | 79.25L - 81.80L |
Specifications
STRUCTURE
RCC framed structure with RCC sheer walls / cement blocks for all walls wherever needed.
LOBBY
RCC framed structure with RCC sheer walls / cement blocks for all walls wherever needed.
Elegant ground floor lobby flooring and cladding in granite/marble.
Upper floors lobby flooring in vitrified tiles and lift cladding in marble/granite.
Texture paint on all lobby walls and ceilings in OBD.
Service lobby and service staircase in kota with texture paint on walls.
LIFTS
Lifts in all blocks of suitable size and capacity.
APARTMENT FLOORING
Vitrified tiles in the Foyer, Living, Dining, Corridors and all Bedrooms.
Balconies in anti-skid ceramic tiles.
KITCHEN
Ceramic/Vitrified tile flooring and 2 feet ceramic tile dado over the granite counter.
Single bowl, single drain steel sink with CP tap.
Ceramic/vitrified tiled flooring and ceramic dado in the utility.
TOILETS AND FITTINGS
Anti-skid ceramic tiles for flooring
Ceramic tiles on walls up to false ceiling.
Granite counter with ceramic wash basin in the master toilet and pedestal wash basins in the other toilets.
EWC’s and chrome plated fittings.
CP tap and CP shower mixer.
Geysers in all toilets inside grid false ceiling
Suspended pipelines in toilets concealed within the grid false ceiling.
PAINTING
Cement/Texture paint for the external walls.
OBD for internal walls, ceilings and flush shutters.
Enamel paint on all railings.
DOORS AND WINDOWS
Entrance door – 8 feet high opening with pre moulded flush shutter and frame in wood, polished on both sides.
Other internal doors – 7 feet with wooden frames and flush shutters.
External Door – Aluminum / UPVC frames and sliding/open able shutters.
Windows – 3 track Aluminum / UPVC framed windows with clear glass and provision for mosquito mesh shutters.
ELECTRICAL
Concealed wiring with PVC insulated copper wires and modular switches.
Sufficient power outlets and light points provided.
Power – 6 KW for 3 bedroom unit, 4 KW for 2 & 2.5 bedroom unit.
Provision for installation of split AC in the living area and all bedrooms.
TV and telephone points provided in the living area and all bedrooms.
ELCB and individual meters will be provided for all apartments.
SECURITY SYSTEM
Security cabins at all entry / exists with peripheral CCTV coverage.
Other internal doors – 7 feet with wooden frames and flush shutters.
DG BACK UP
Generator will be provided for all common services. 100% power back up for apartments will be provided at additional cost.
Developer
Envisioned by Mr. Razack Sattar in 1956, Prestige Group ventured into real estate projects in 1986. Today, it is acknowledged as one of the south India’s leading property developers. Irfan Razack is the chairman and managing director of this group. Infrastructural developments of the company spans across retail, residential, commercial, leisure and hospitality sectors and covers cities such as Cochin, Bangalore, Chennai, Goa, Mangalore and Hyderabad. Presently,
