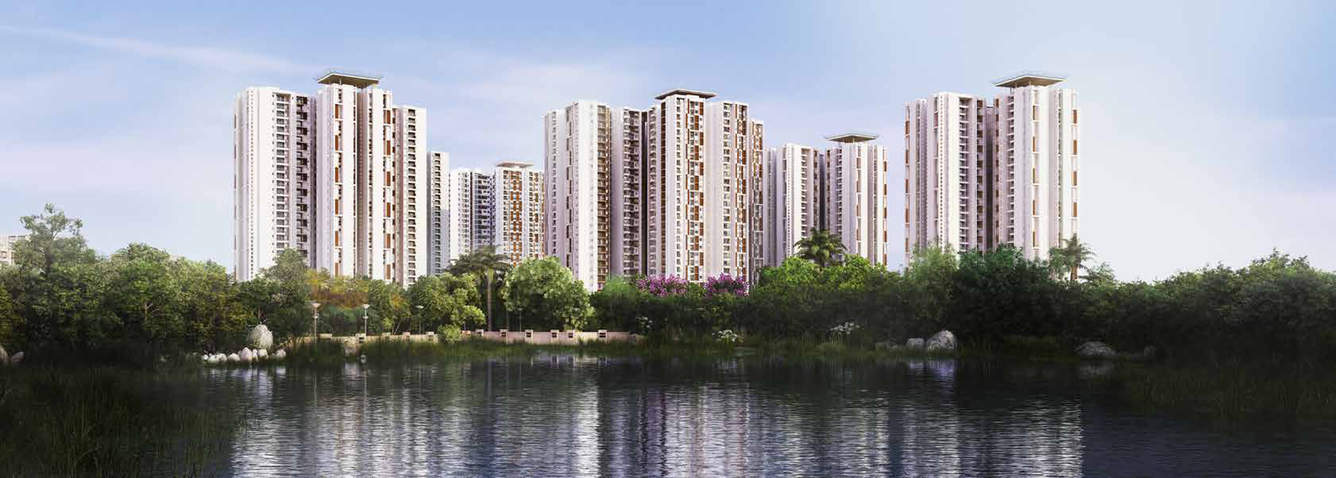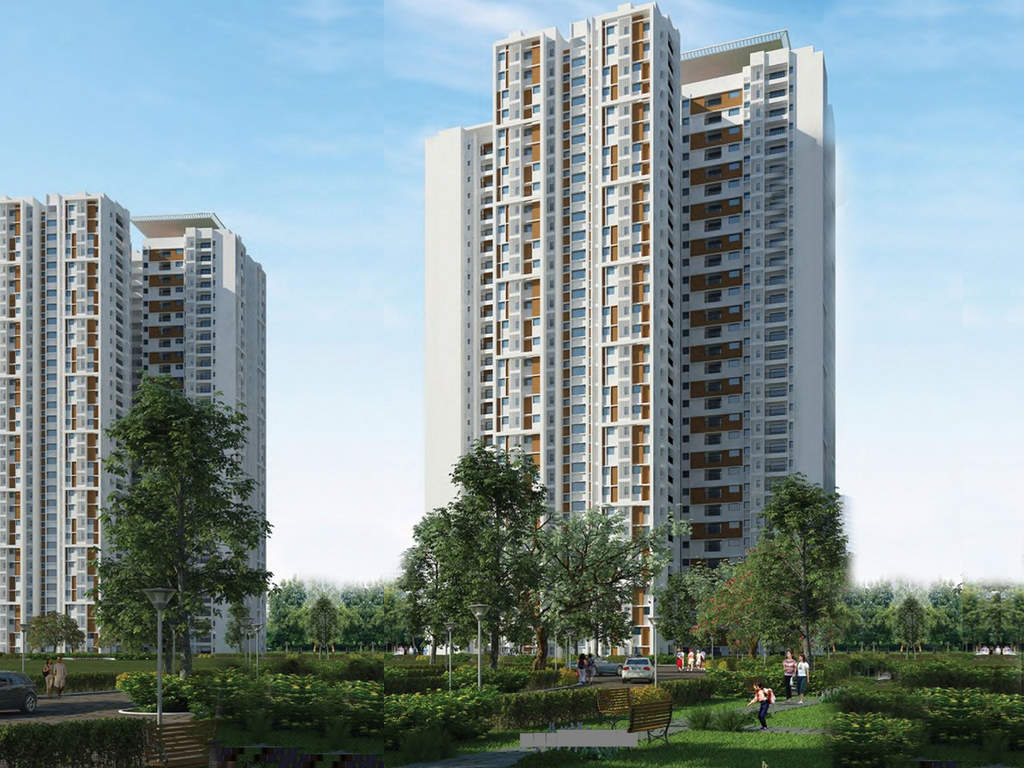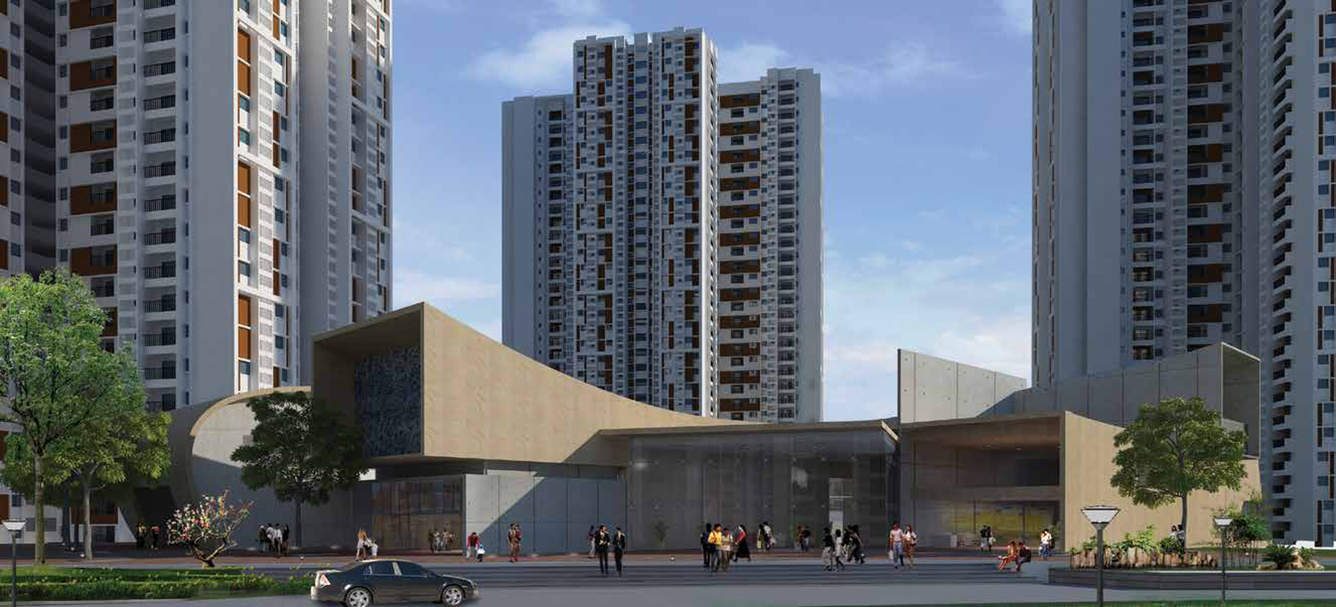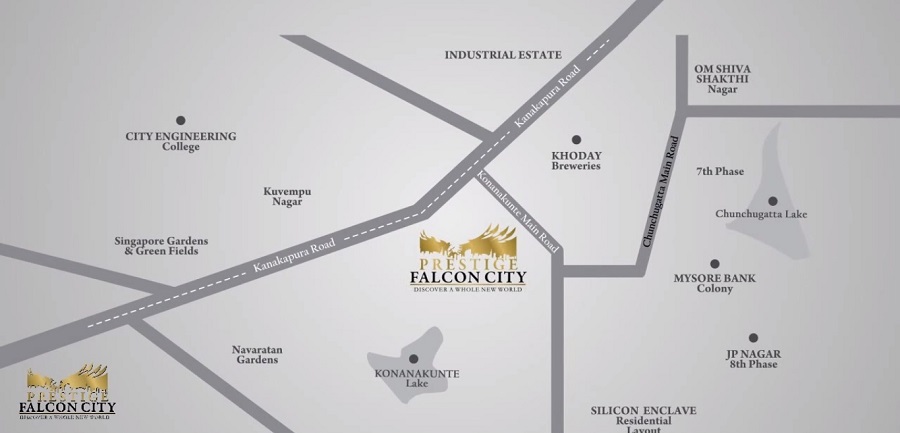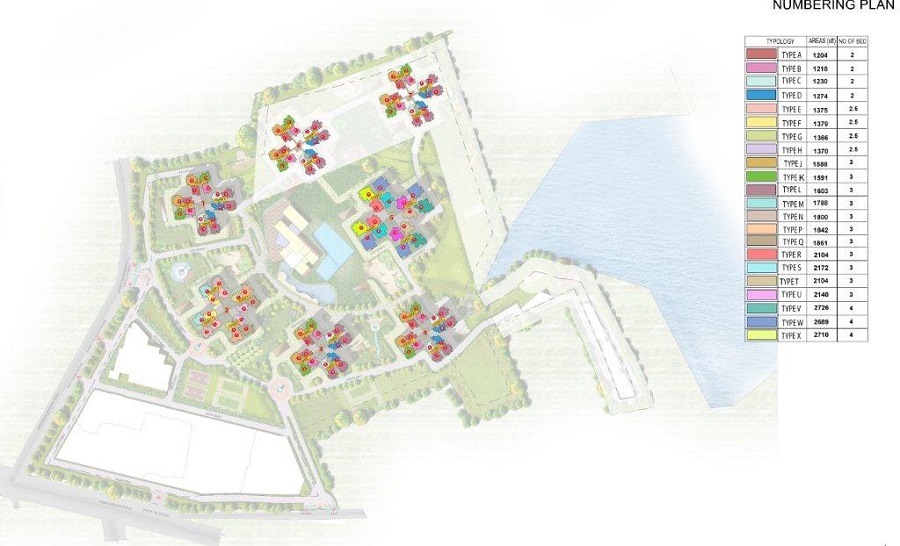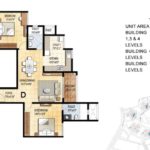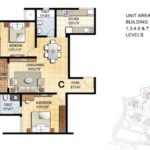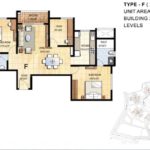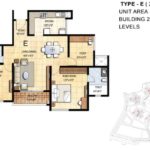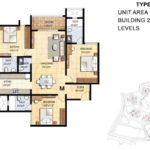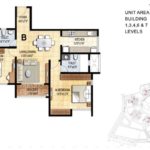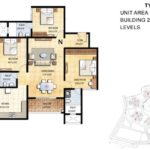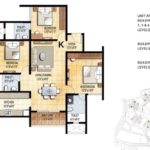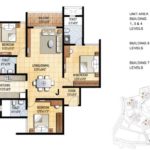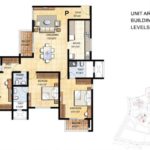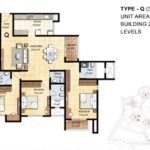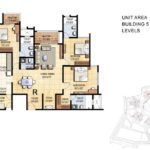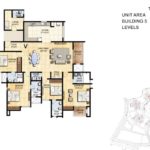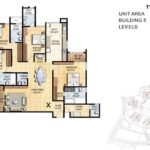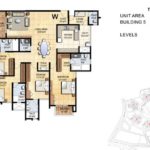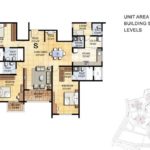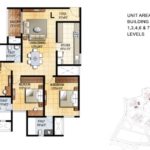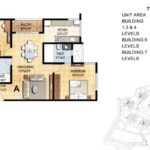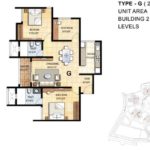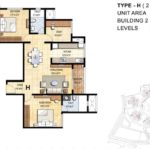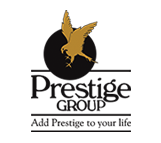Overview
1204 - 2726 Sq Ft
48.60 Acres
Dec `14
Oct `18
Ongoing
BBMP/BDA
Prestige Falcon City – A dwelling that makes earnest efforts to induce affluence and vogue in every feature it conceptualises and propounds. This exquisite residential formation is an esteemed establishment by Prestige Groups. This endowment is a mixed-use development with an amalgamation of high-rise residential blocks clubbed with massive retail space and largest Forum Mall in Bangalore. The Project is located at Kanakapura Main Road, Bangalore and occupies 48.60 acres land area and includes 2,520 apartments of type 2, 2.5, 3 and 4 BHKs. The project is themed and endeavoured by an expert committee of Engineers and Architects who have outlined an urban dwelling with goodness of ethical heritage to create a balanced unit which appeals to all genres and classes of in-habitats.
Prestige Falcon City essays luxury in all the benchmark features it offers. The residential units are Vaastu compliant and are drafted with much care and fervent, paying attention to every detail. All the residential units are spaciously outlined by making best pursuit of the available area, to ensure ample space to lead a happy walloping life irrespective of the size of residential unit. The apartments are provided with large windows and balcony spaces to allow good flow of air and natural light.
The project maintains a healthy scale of open area to construction area equation, thus providing space for green blanket area all around the premise. This sets a healthy and fresh atmosphere for a great livelihood. The amenities provided are of world-class standards and are well-positioned geographically for unruffled service. Any projects under Prestige Constructions are provided with top notch amenities and same is the case with Flacon City. The amenities include aerobic/yoga room, badminton courts, indoor sports facilities like billiards/ snookers, card’s room, kid’s play area, garden area, crèche, clubhouse, health club, walking/jogging tracks, terrace party area, mini theatre, swimming pool with kids pool, super market space and ATM space.
Prestige Falcon City is Now Available for Buy Rent and Re Sale
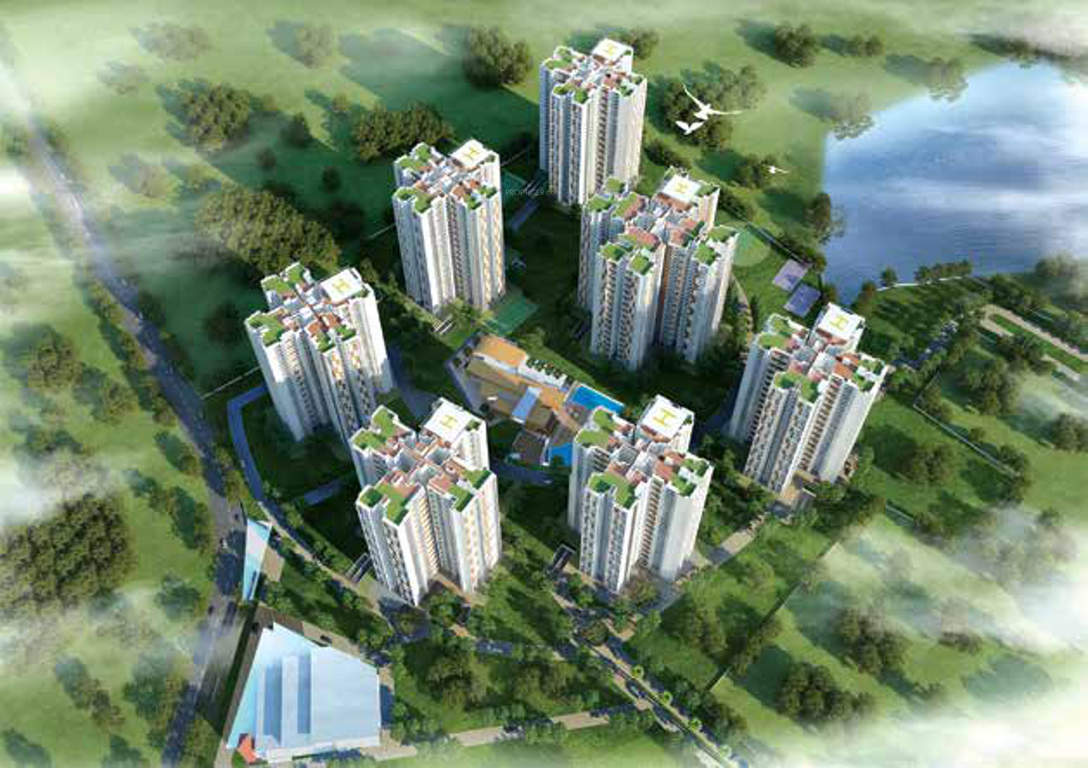





The information provided herein have been collected from publicly available sources, and is yet to be verified as per RERA guidelines.*
Locality
The Prestige Falcon City is located in quiet, panoramic suburbs off Kanakapura main road, Bangalore. This Locale has a well developed social and physical infrastructure tagged with settled greenery. The presence of reputed schools, colleges, grocery stores, hotels, hospitals, multiplexes, malls, banks and other conveniences makes it an ideal residential hub. The presence of NICE corridor in near proximity gives an easy commute to prime areas of Electronic City, Bannerghatta road, Mysore Road, Banashankari, JP Nagar and Jayanagar. Its calm, pollution free neighbourhood has attracted many real-estate giants to set their benchmark residential destinations in this zone.
Amenities
Health & Fitness :
- Swimming Pool
- Badminton Court
- Gymnasium
Kid Friendly :
- Play Area
Community Amenities :
- Garden
- Club House
- Library
- Community Hall
Others :
- Squash Court
- Table Tennis
- Billiards
- Carrom Board
- Chess
- Aerobics
- Yoga
Floor Plan
- 2 BHK 1274 Sq Ft
- 2 BHK 1230 Sq Ft
- 2.5 BHK 1379 Sq Ft
- 2.5 BHK 1375 Sq Ft
- 3 BHK 1788 Sq Ft
- 2 BHK 1218 Sq Ft
- 3 BHK 1800 Sq Ft
- 3 BHK 1591 Sq Ft
- 3 BHK 1588 Sq Ft
- 3 BHK 1824 Sq Ft
- 3 BHK 1861 Sq Ft
- 3 BHK 2104 Sq Ft
- 4 BHK 2726 Sq Ft
- 4 BHK 2710 Sq Ft
- 4 BHK 2689 Sq Ft
- 3 BHK 2172 Sq Ft
- 3 BHK 1603 Sq Ft
- 2 BHK 1204 Sq Ft
- 3 BHK 1366 Sq Ft
- 2.5 BHK 1370 Sq Ft
Price
| Unit Types | Built-Up Area sq ft. | Price |
|---|---|---|
| 2 BHK | 1204 - 1218 | 93.31L - 95.32L |
| 2.5 BHK | 1366 - 1379 | 1.05Cr - 1.06Cr |
| 3 BHK | 1588 - 2172 | 1.23Cr - 1.68Cr |
| 4 BHK | 2689 - 2726 | 2.08Cr - 2.11Cr |
Specifications
Structure
- RCC framed structure with RCC Shear wall.
- Cement blocks for all walls wherever needed.
Lift
- Passenger and service lifts of suitable capacity in every block.
Flooring
- Vitrified / Ceramic tiles in the foyer, living, dining, corridors and all bedrooms.
- Anti skid ceramic tiles in balconies.
Kitchen
- Ceramic / vitrified tiled flooring
- Ceramic tile dado for 2 feet over a granite counter.
- Chrome plated tap with single bowl single drain steel sink.
- Ceramic / vitrified tile flooring and ceramic dado in the utility.
Toilet_fittings
- TOILETS
- Anti skid ceramic tiles for flooring with ceramic tile on walls upto false ceiling.
- Granite counter with ceramic wash basin in the master toilet.
- Pedestal wash basins in the other toilets
- EWCs and chrome plated fittings
- Chrome plated tap with shower mixer.
- Geysers in all toilets except the maid’s toilets.
- Suspended pipelines in toilets concealed within the grid false ceiling.
Doors
- INTERNAL DOORS
- Main door – 8 feet high opening with pre moulded flush shutter and frame in wood, polished on both sides.
- Other internal doors- 7 feet with wooden frames and flush shutters
Windows
- EXTERNAL DOORS AND WINDOWS
- Aluminum/ UPVC frames and sliding / openable shutters for all external doors.
- 3 track Aluminum/ UPVC framed shutters with clear glass and provision for mosquito mesh shutters.
- MS designer grill, enamel painted, for ground floor apartments only.
Electrical
- All electrical wiring is concealed and uses PVC isolated copper wires with modular switches.
- Sufficient power outlets and light points provided for
- 4 KW power will be provided for 2 & 2.5 Bed units
- 6.4 KW power will be provided for 3 Bed units
- 8 KW power will be provided for 4 Bed units
- TV and telephone points provided in the living area and all bedrooms
- Split AC provision in living area and in all bedrooms
- ELCB and individual meters will be provided for all apartments.
Power_backup
- DG POWER
- Generator will be provided for all common services, 100% backup power will be provided for all apartments at extra cost.
General
- LOBBY
- Elegant ground floor lobby flooring and cladding in granite/marble.
- Upper floors lobby flooring in vitrified tiles and lift cladding in marble/granite.
- All lobby walls in texture paint and ceilings in OBD
- Service staircase and service lobby in kota with texture paint in walls.
- Maids Room
- Vitrified / Ceramic tile flooring and dado in the maid’s room and toilet.PAINTING
- Texture paint / Cement paint on external walls
- Distemper on internal walls and ceilings
- Enamel paint on all railings.SECURITY SYSTEM
- CCTV coverage security cabins at all entry / exits.
Developer
Prestige Group has become a popular name in the field of real estate ever since the company was established way back in 1986. All credits for this emergence goes to the founder of the company Mr.Razzak Sattar. Over the years, Prestige Group has grown in all direction of Bangalore with a lot of commercial, residential and hospitality sectors. With over 350 completed residential and commercial projects, Prestige Group has cemented their name in the hearts of people of Bangalore. Now there are about 60 ongoing projects covering an approximate 60 million sqft area and about 30 upcoming projects in the pipeline along with some Prelaunch yet in Queue.
In the past 20-25 years Bangalore has seen a giant leap in real estate scenario. A lot of people with little construction background are plunging into full-fledged construction business. In recent times many small builders have cashed in with the high demand for residential and commercial buildings. Only a few builders have managed to itch their brand names in the hearts and minds of people in Bangalore. One such builder whose name goes by the reputation is The Prestige Group.
Established in 1986, The Prestige Group has enjoyed success in almost all fields like residential, commercial, retail, leisure and hospitality sectors. Ever since the emergence of the brand name, Prestige Group have left no stone unturned to sustain the reputation.

