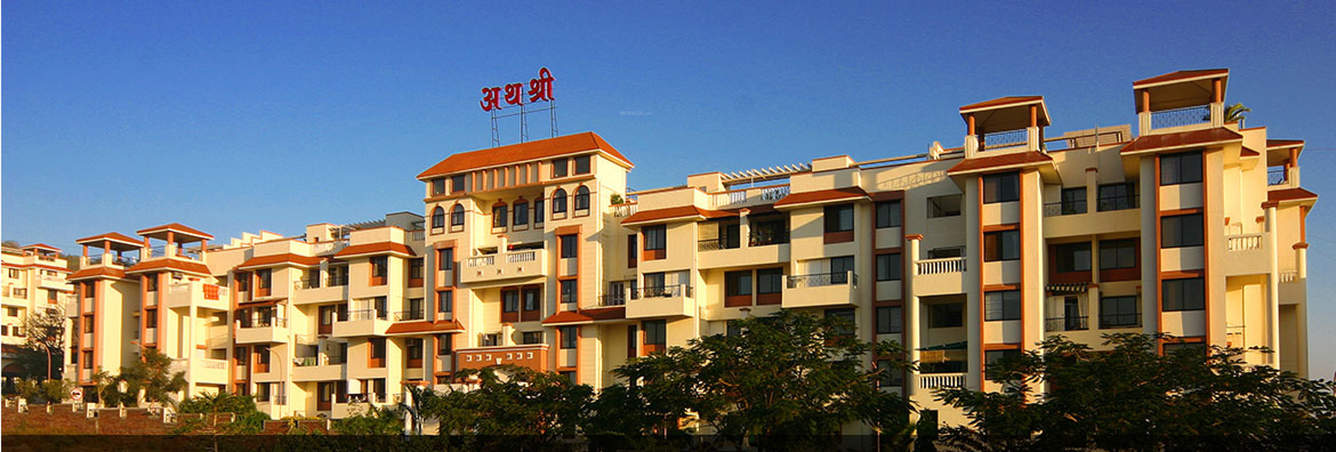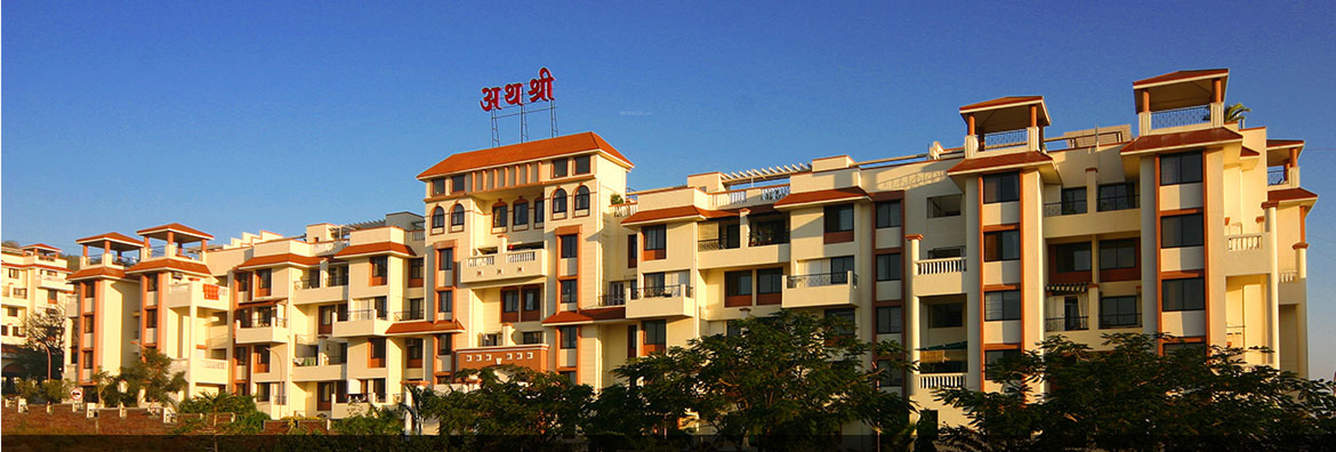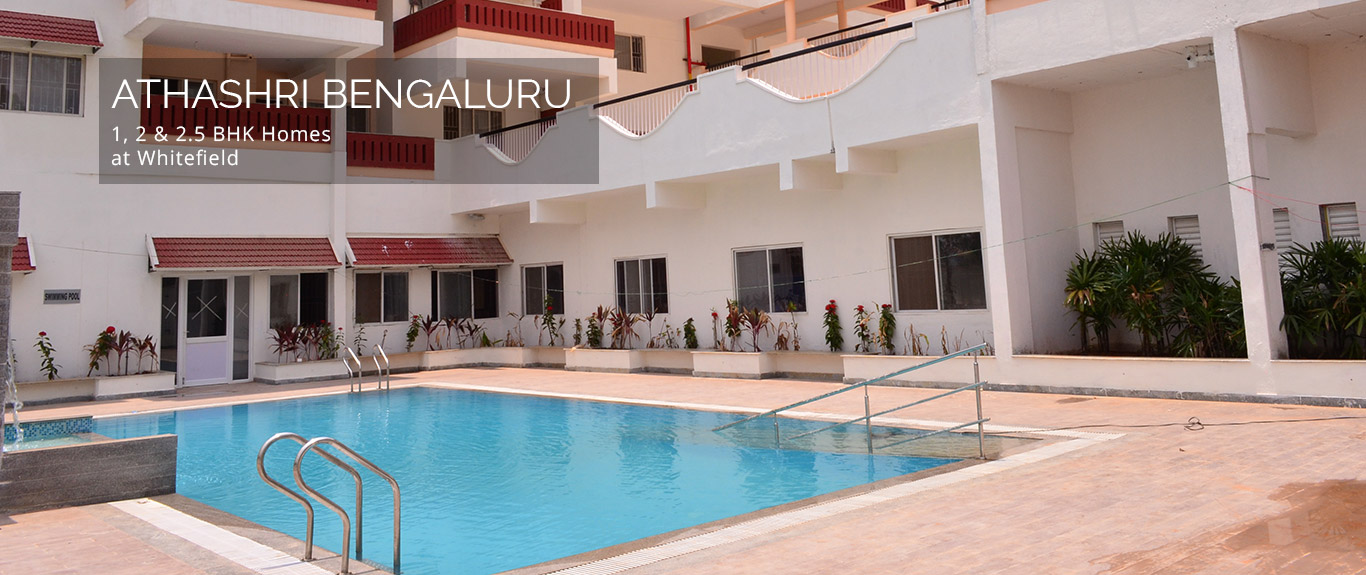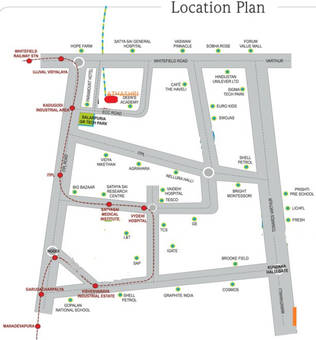Overview
785 - 1,479 Sq Ft
3.5 Acres Acres
Jan 2010
Dec 2015
Completed
BBMP/BDA
Paranjape Athashri Whitefield – A privileged residential foundation earnestly drafted with endearment and diligence, for harmonious and verdant living. The project offers 1, 2 and 2.5 bedroom well designed apartments with pricing of INR 65 Lakhs onwards. The premise includes mid-rise residential towers surrounded by green open spaces ornamented with flourishing gardens, water features and tree-lined courtyards to set a euphonic ambience for heartfelt livelihood.
Located in well-established layout of Whitefield, Bangalore, Athashri is in close proximity to IT Parks of ITPL, Whitefield and Electronics City. The residential units are spacious, well-ventilated and vaastu compliant. The amenities include Security monitoring facilities, internet cafe, library, swimming pool, utility stores, canteen and shuttle bus service. The neighbourhood is surrounded by reputed educational institutions, health care centres, shopping malls, supermarkets, entertainment hubs and restaurants.






The information provided herein have been collected from publicly available sources, and is yet to be verified as per RERA guidelines.*
Locality
Once a small village, Whitefield has now developed into a major IT hub of Bangalore. The Maharaja of Mysore, Chamaraja Wodeyar, granted acres of land for the settlement of European and Anglo-Indian communities to build homes and raise farms. It remained a small village till late 1990s when the IT boom transformed it into an integral part of . Today, Whitefield is more than just an extension to the city with leading IT giants such as Wipro, Dell and IBM finding their way to the first IT Park
Amenities
Health & Fitness :
- Gymnasium
Kid Friendly :
- Play Area
Community Amenities :
- Garden
- Club House
- Library
- Bank/Atm
- Community Hall
Others :
- Rain Water Harvesting
Floor Plan
Pleas Fill The Enquiry Form for More Details
Price
| Unit Types | Built-Up Area sq ft. | Price |
|---|---|---|
| 1 BHK | 865 - 1100 sq.ft | 41.52L - 52.80L |
| 2 BHK | 1200 - 1300 sq.ft | 57.60L - 62.40L |
Specifications
- Non-skid flooring tiles for the entire flat
- Jet black granite kitchen platform with S.S. sink
- Colour tiles in toilet upto lintel level
- Specially designed toilet with grab bars in the commode and bathing areas
- Hot & cold mixer unit facility in toilet
- Larger doors to accommodate wheel chairs
- Powder coated aluminum French Windows with MS grills for better view T.V. and telephone points in rooms
- Apartments designed to suit senior citizens requirements
- Wheel chair enabled design
- Wide passages
- Railings in the passages for easy walking
Developer
To become one of the most trusted real estate companies.
A commitment to continue the Athashri movement and to take it across the country, and indeed, across the world.
Paranjape family have has a legacy of more than 60 years in the real estate business. Our Chairman, Mr. Shrikant Paranjape and our Managing Director, Mr. Shashank Paranjape have been associated with the real estate development business in India for over 25 years, and have been primarily responsible for the direction and growth of our business, including strategic planning.
In the 1980s, Pune emerged as a major industrial hub, providing ample opportunities for large scale development. The company was quick to realize its vast potential for quality housing and Paranjape Schemes Pvt. Ltd was formed.
Today, Paranjape Schemes (Construction) Ltd. has over 165 top-of-the-line projects completed in the past 25 years, with ownership of several million of sq.ft of built up area as well as a special focus on creating homes and care facilities for the senior citizens through their project Athashri and Aastha, the company has maintained its success graph.



