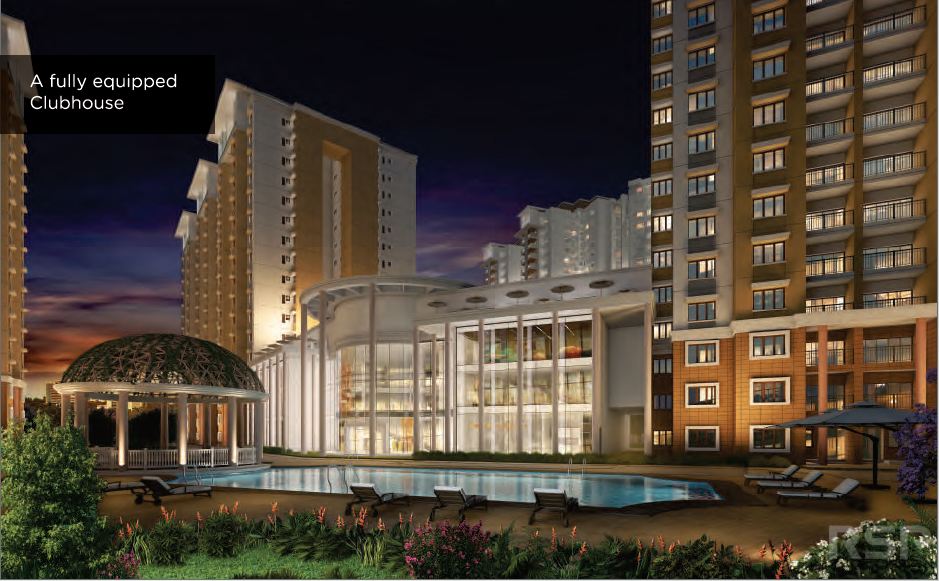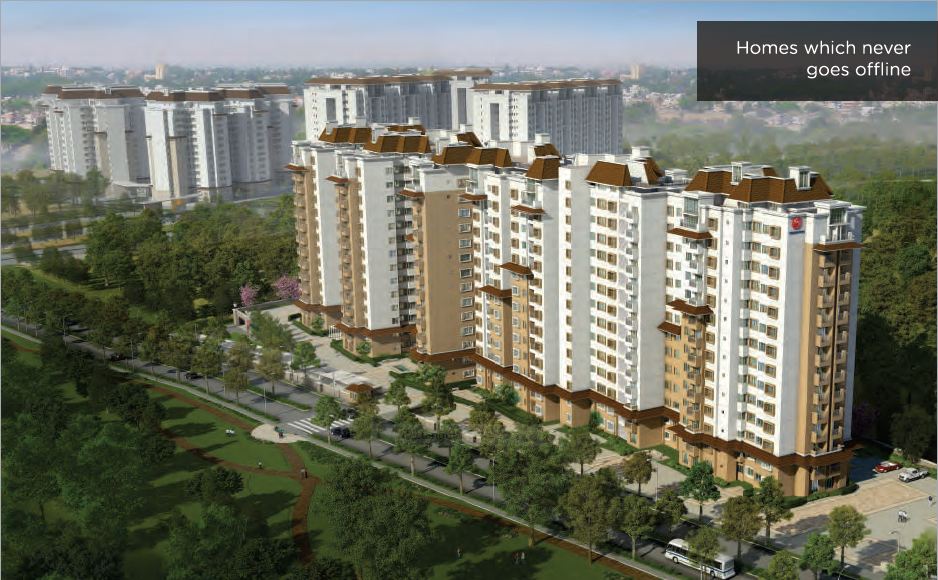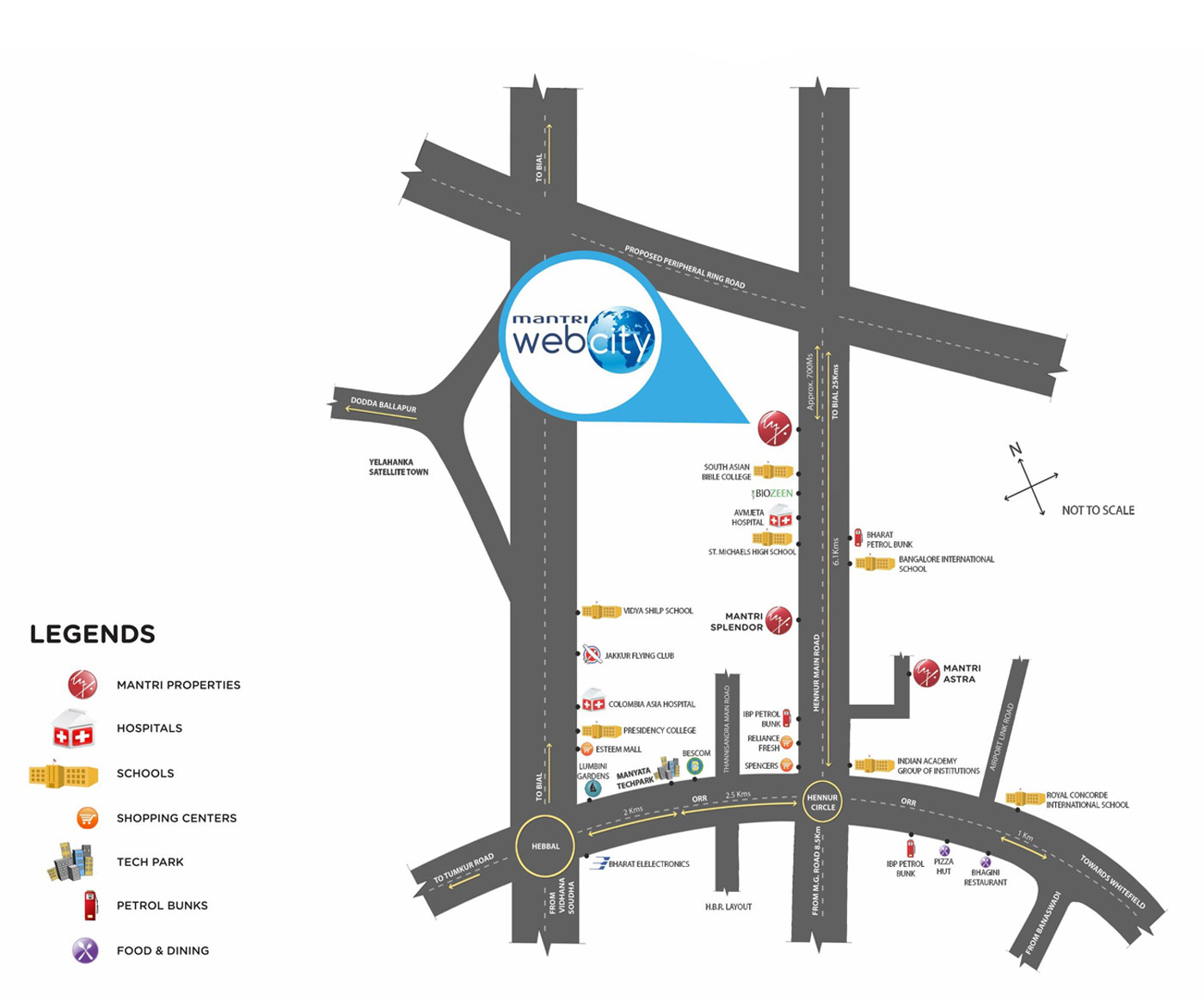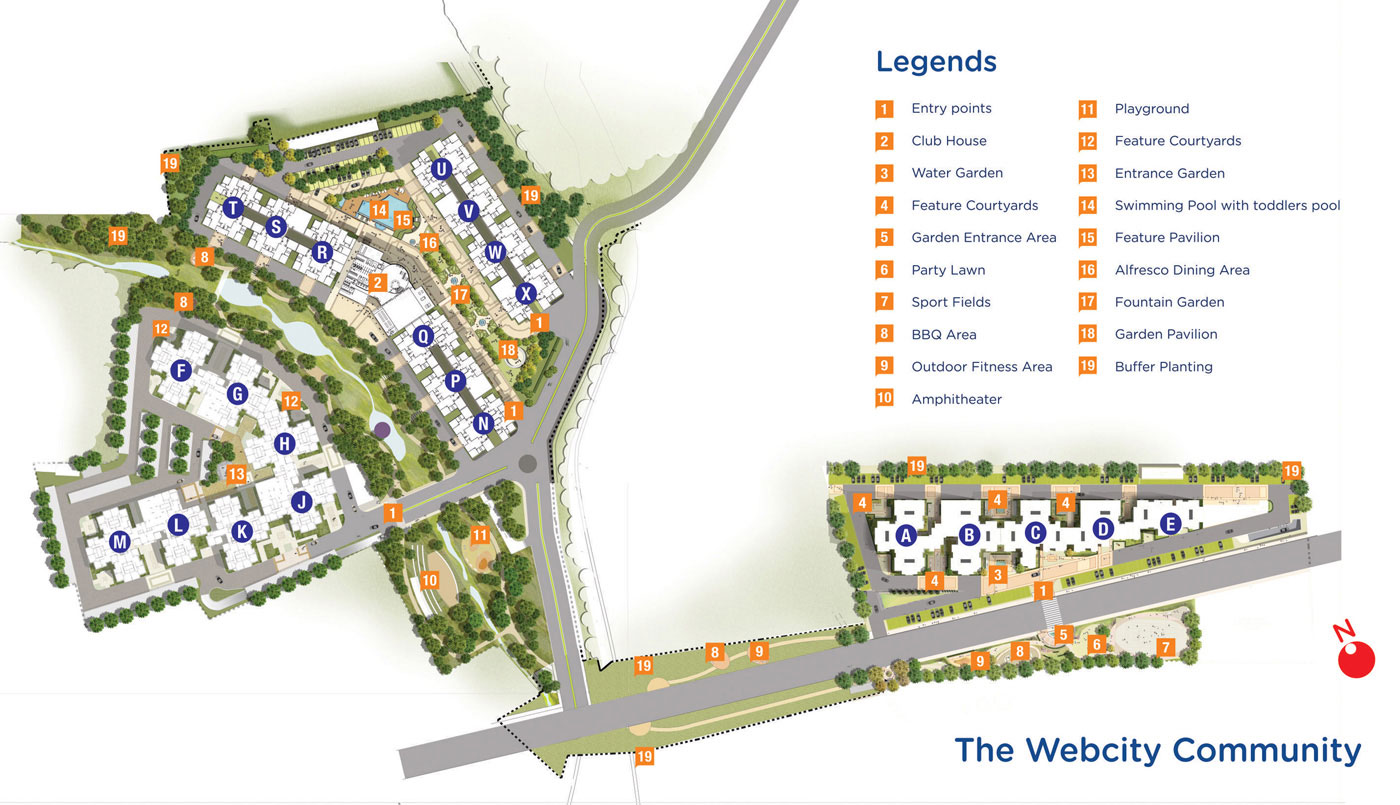Overview
950 - 1740 Sq Ft Sq Ft
Acres
Nov 2012
Mar 2017
Ongoing
BBMP/BDA
A first of its kind, Mantri Webcity is all set to create a revolutionary experience in residential formations. Mantri ventures its most innovative housing township featuring new age technologies with installation of intelligent and interactive features like interactive elevators, digital foldable screens, digital library, Music Walls, Water clocks and much more. This indeed is a landmark destination, setting a new trend in real-estate sector. Located at Hennur Main Road, this pathway joins International Airport towards the north and Bangalore city towards South.
The project offers 2 and 3 BHK luxurious apartments arrayed over tall residential towers overlooking beautifully landscaped open spaces. The residential units are vaastu compliant and commodious, with ritzy interiors and exteriors. They are well-ventilated and well-lit units with fine inflow of fresh air and natural light. This establishment offers wide range of plush amenities which includes fully equipped clubhouse, tree-line wide Pedestrian Walkways, separate vehicle pathway, Tree Plaza, Waiting Pavilion, Eco Park, Garden area, Walking/jogging Tracks, Fitness station, Kids play area, Basket Ball Court, Badminton Court, Yoga Deck, Open Air Theatre, Pool table, Cards room, BBQ Area, Gymnasium, Swimming Pool with Kids Pool and Library.
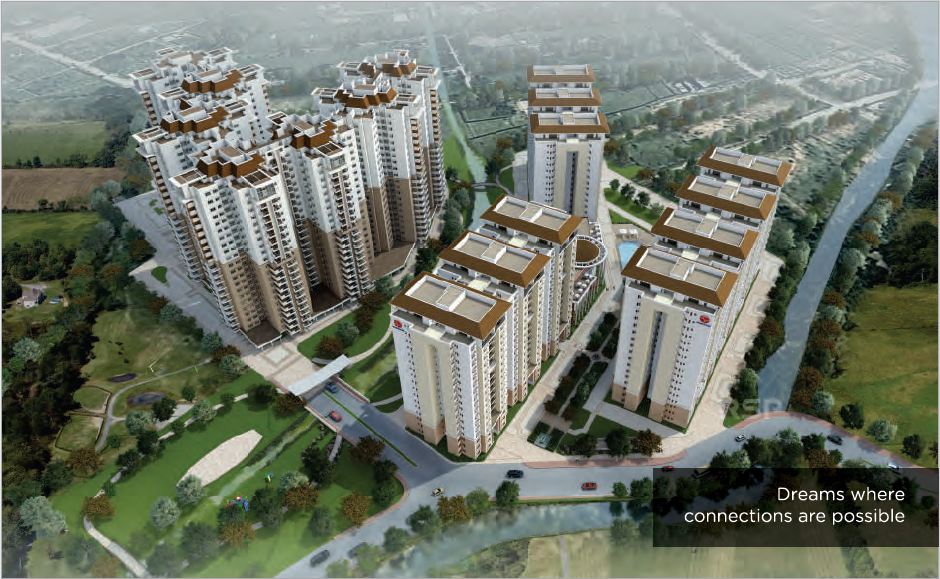





The information provided herein have been collected from publicly available sources, and is yet to be verified as per RERA guidelines.*
Locality
Aptly located on Hennur main Road with easy accessibility to IT Zones such as Manyata Tech Park and many more upcoming IT Projects, Also its easier access to the Bangalore International Airport BIAL is an added advantage to its location. Mantri Webcity we believe is going to be one of the most sought after apartments for majority of the IT crowd.
Amenities
Health & Fitness :
- Swimming Pool with a toddler’s pool
- A well equipped Health Club
- Gymnasium
- Basket Ball Court
- Outdoor Exercise Area
- Indoor Games
- Badminton Court
- Paved Garden Walk
- Meditation /Yoga Hall
- Dance/Aerobics floor with Music System
- Telemedicine/Health Care
Kid Friendly :
- Play Area
Community Amenities :
- Thematic lanscaped Garden and Water Features will be planned around the property
- 24Hr Backup
- Security
- Community Hall
- ATM of Leading Banks
- Creche
- Banquette Hall
- Library
Others :
- Squash Court
- Table Tennis Tables
- Pool Table
- Chess & Carrom
- TV room & Mini Theater with surrond Sound System
- Crafts & Creativity Room
Floor Plan
Please Fill The Enquiry form for more details.
Price
| Unit Types | Built-Up Area sq ft. | Price |
|---|---|---|
| 2 BHK | 950 - 1385 sq.ft | 69.32L - 98.89L |
| 3 BHK | 1250 - 1740 sq.ft | 76.72L - 1.22Cr |
Specifications
External Specifications of Mantri Webcity
- Other Amenities
- Home Automation @ extra cost
- An exclusive network of cable TV will be provided with a centralized control room (users to pay monthly changes)
- A Group Centrex facility will be provided with cabling done up to each flat. This will be operated by a Telecom Service Provider(users to pay for a one-time charge and monthly rentals)
- Intercom facility (within Centrex) from each apartment to security room, club house and other Apartments will be provided
- Facilities to receive direct incoming calls as well as dial outside LOCAL/ STD/ISD calls will be provided
- Cellular Phone boosters will be provided in lift well and inside the towers for better mobile phone connectivity
- Back-up Generator-100% D.G. power back-up @ extra cost
- Stand by generator for lighting in common areas, lifts and pumps will be provided
- Common toilets for Servants / Drivers will be provided on the Ground Floor
Security systems
- Trained security personnel will patrol the project round the clock
- CCTV cameras will be installed at security gates to verify visitors
- Entry to the building will be restricted through Access Control Doors
- Entry of Vehicles to the project will be controlled with boom barriers and security screening for visitors
Water treatment/softening plant
- Fully treated water through an exclusive water purification/softening plant within the project will be provided.
Green building amenities
- Rain Water Harvesting scheme would be provided for recharging the ground water level
- Sewage effluent shall be treated and the treated effluent shall be used for flushing and landscaping
- A portion of the common lights shall be powered by solar energy
Lifts and entrance lobby
- One automatic lifts in each block of Kone/OTIS or equivalent make
- One Large lift in each block of Kone/OTIS make or equivalent
- Designer ground floor lift lobby with Granite flooring and vitrified cladding
- Other floor lift lobbies- Flooring and Cladding (on lift side wall) in good quality vitrified tiles
Internal Specifications of Mantri Webcity
Structure
- Eartquake resistance -Seismic Zone II Compliant RCC framed Structure
- Concrete Block Masonry
Plastering
- All Internal Walls will be smoothly plastered with lime rendering
- Ceiling cornices in foyer.living and dining areas.
Painting
- Interior-2 Coat Acrylic emulsion Paint with roller finish.
- Exterior- External emulsion paint.
Flooring
- Living,dinning,family,kitchen and bedrooms -Vitrified tile florring (2ft*2ft)
- Utility,Balcony & Terrace-Anti Skid Ceramic tile flooring
Toilets
- Designer Ceramic tiles flooring and cladding upto false ceiling
- White EWC in all toilets of Hindware or equivalent make
- White WHB of Hindware or equivalent make and mirror in all the toilets
- Health Faucet in all the toilets
- Master control Cock in all the toilets from outside
- Provision for Geyser in all toilets
- Good quality CP fittings of Jaquar or equivalent
- Large sized toilet ventilators made of powder coated aluminium/UPVC with translucent glass fitted with exhaust fan
Plumbing
- Plumbing Lines are pressure Tested
- Water Supply Lines are of CPVC/GI of reputed make
Other Specifications of Mantri Webcity
Main Door
- 7 Feet high Engineered wood Door frame
- Veenered Designed Doors Shutters
- Melamine polish/coating on both sides for main doors
- Good quality German or imported chrome finished hardware
Other Doors and Windows
- 7 feet high engineered wood doorframe
- Commercial flush/skin shutters with enamek paint on both sides
- Toilet door -commercial flush shutters with PU coated,with enamel paint on both sides
- Good quality German/imported chrome finished hardware
- MS Railings-Enamel Paint
- Balcony Door – Living room and Bedrooms will be provided with aluminium powder coated or UPVC sliding doors for balcony
- Powder coated aluminium or UPVC sliding windows with plain sheet glass and mosquito mesh
- Windows MS grills-will be provides for Ground Floor apartments and to the sindows without balcony
Kitchen
- Provision for electrical & plumbing points for modular kitchen(granite platform with sink and drain board will be provided on request at an extra cost)
- Provision for water purifier
- Provision for Washing Machine,Dishwater,Ironing in Utlity
- Provision for Gas Cylinder in the utility area with necessary piping arrangements
Electrical
- One TV point to be provided in each bedroom and living room
- Fire resistant elactrical wires of Finolex/Anchor make or equivalent
- Elegant designeer modular electrical switches of reputed make
- One Miniature Circuit Breaker(MCB) for each room provided at the maiin distribution box within each flat
- For Safety one Earth Leakage Circuit Breaker(ELCB) will be provided for each flat
- Telephone points-To be provided in all bedrooms and the living room
- AC point- Split A/C power point in Master Bedroom (Box with conduit provision will be made in other bedrooms)
- LT Power- 2BHK, 2.5 BHK & 3 BHK apartments will be provided with 5 KW and Penthouse with 8 KW power with energy meter
Developer
In the supremely dynamic and competitive sphere of property development, one name has consistently been a trail blazer, setting the trends for others to follow. The innovation-led, future-focused Mantri Developers Pvt. Ltd.Established in 1999 by Mr. Sushil Mantri, the company has been the pioneering force behind the rapidly changing skyline of North India, with developments that span the residential, retail, commercial, education and hospitality sectors.
In just 16 years, the group, with the spirit of innovation at its core, has carved a niche for itself as an industry benchmark for quality, customer focus, robust engineering, in-house research, uncompromising business ethics and the unswerving commitment to timeless values and total transparency in every aspect of its business. These exceptional attributes have made Mantri Developers one of India’s most preferred real estate brands in North India.
As part of its diversified portfolio that is cumulatively spread over 20 million sq. ft. under various stages of construction in residential, retail, office, hospitality, and townships in the high-growth urban centres. Under residential segment, Mantri Developers offers villas, row houses, super luxury apartments, luxury apartments and semi-luxury Apartments.The Company has an enviable track record of having delivered 1.4 homes, every single day. Mantri Developers is committed towards developing ecologically sustainable projects, with a strong emphasis on environmental management and safety standards. The company is also in the forefront of using cutting-edge technological innovations like home automation systems to complement the state-of-the-art architecture of its smart home projects
