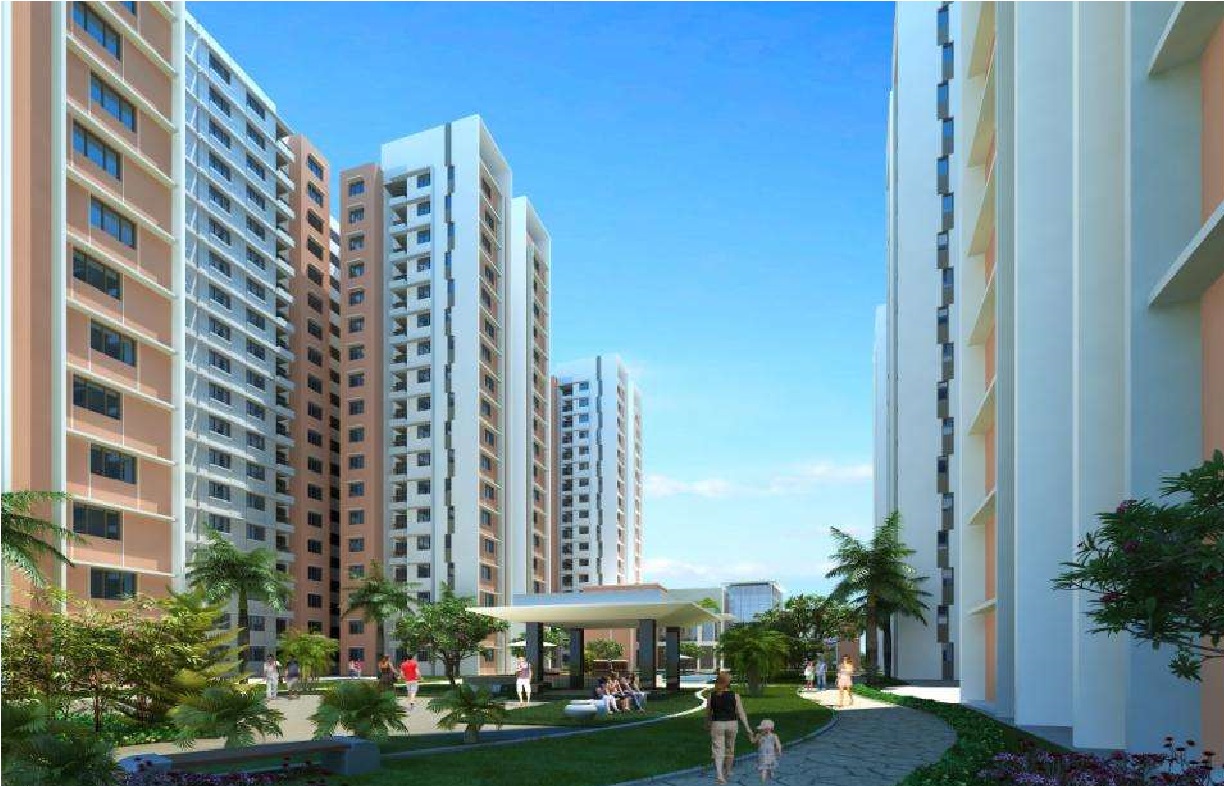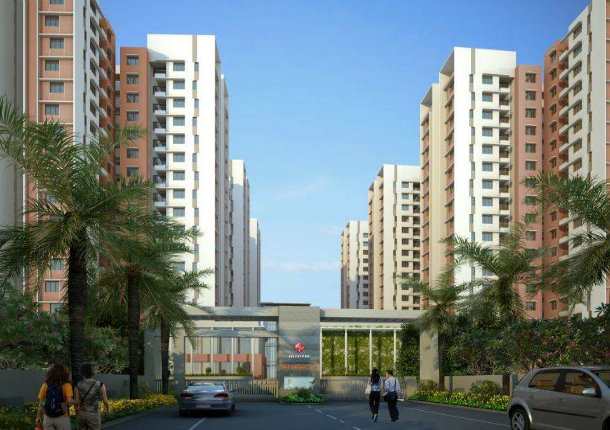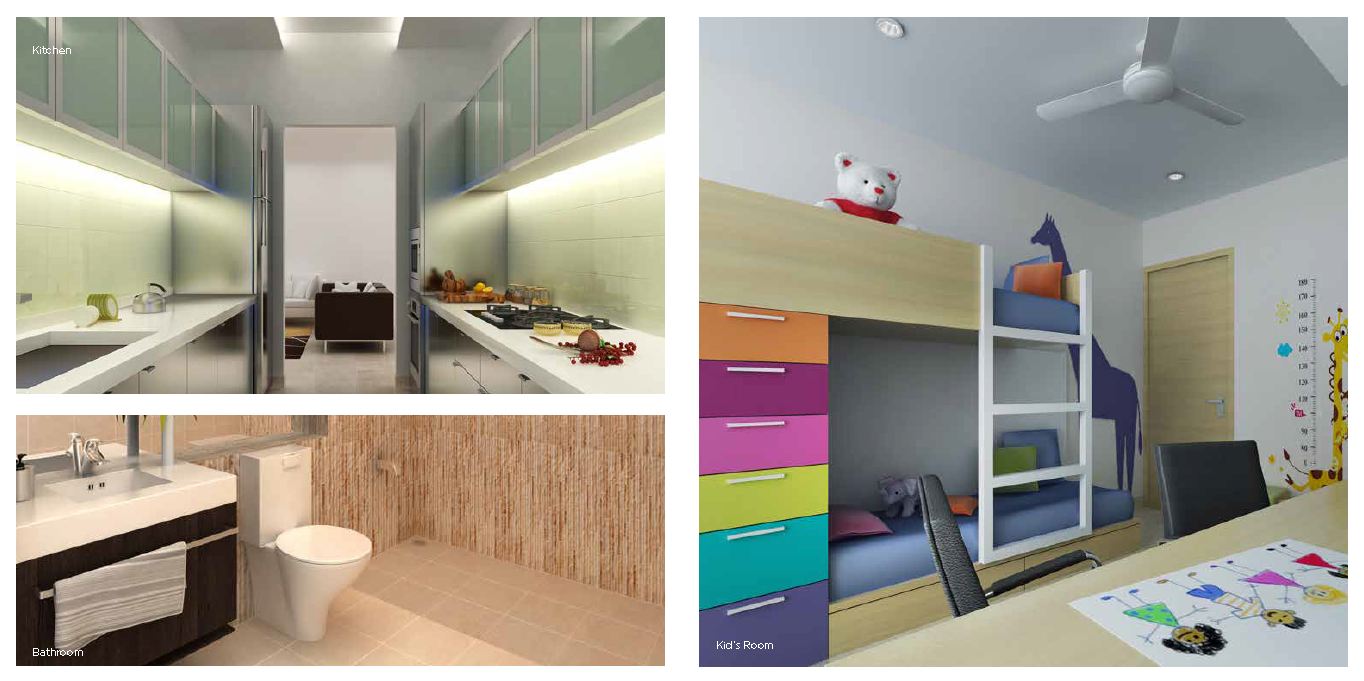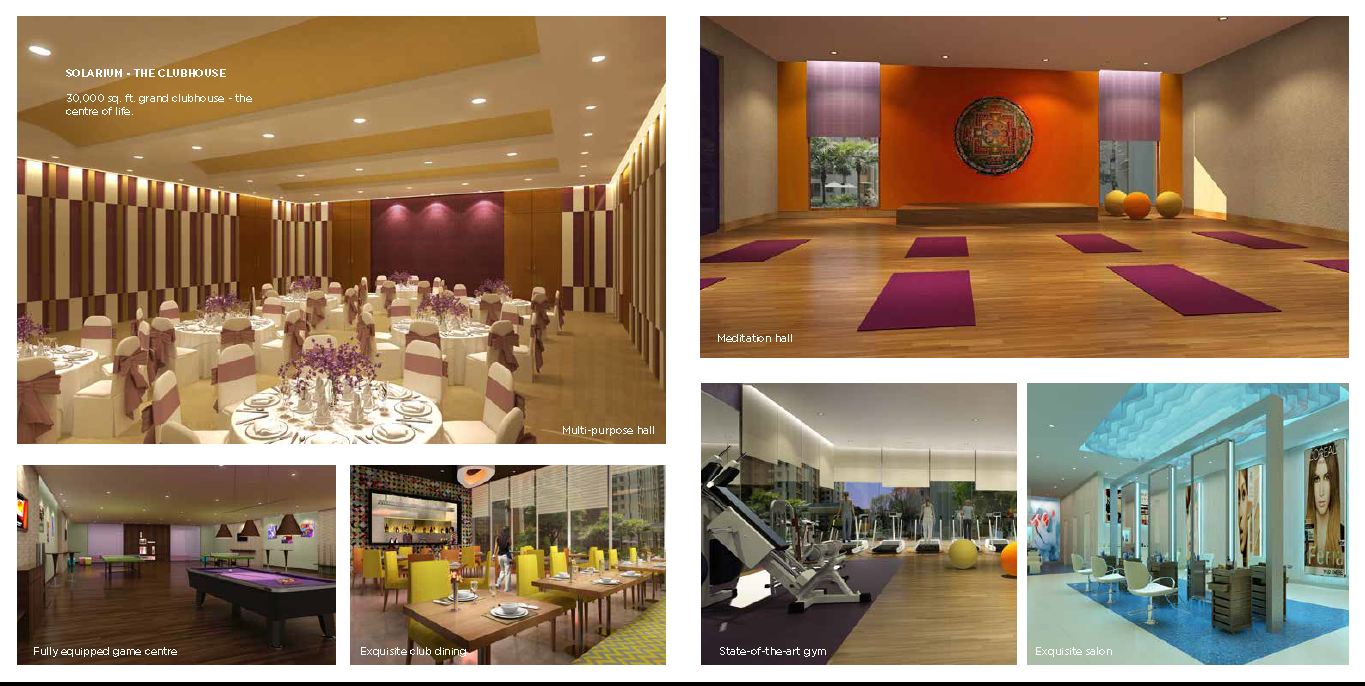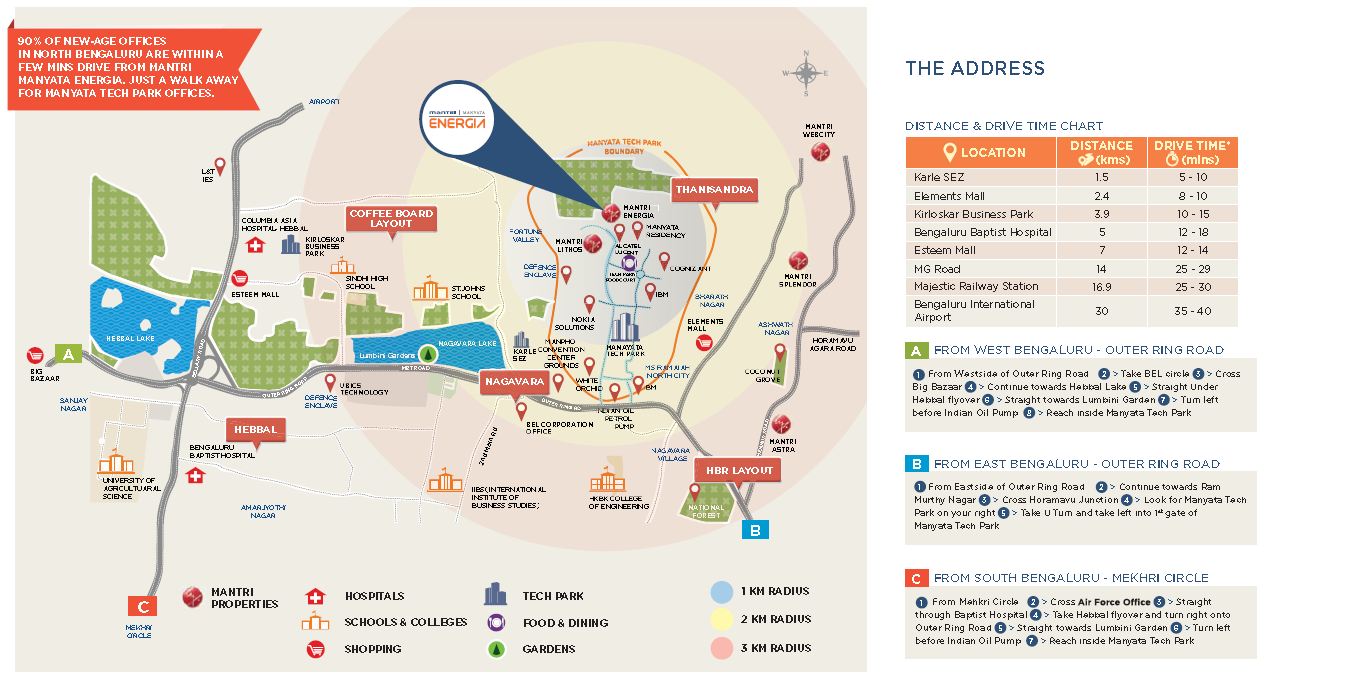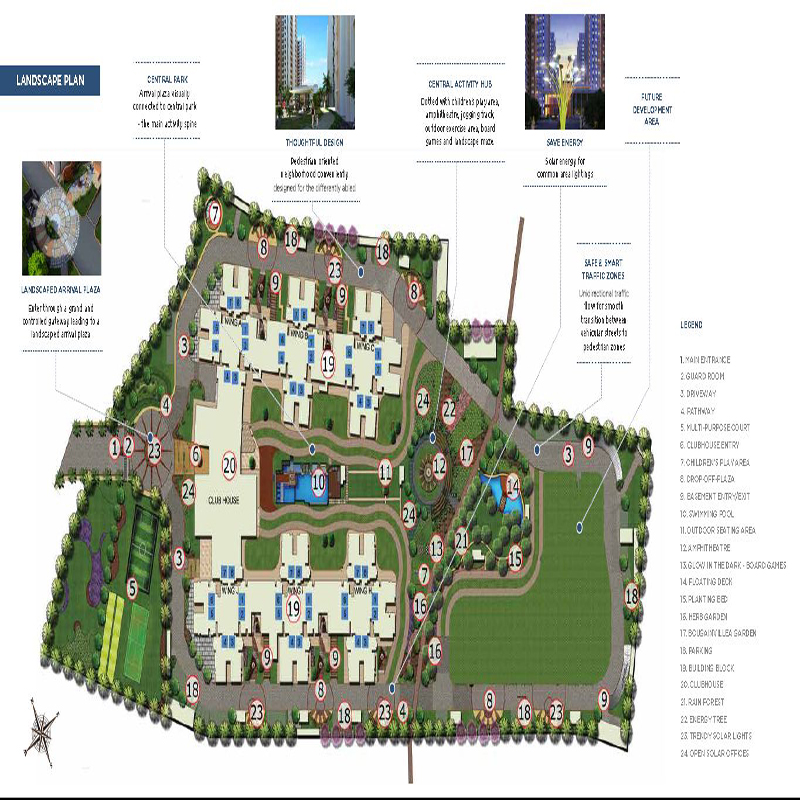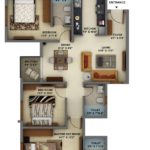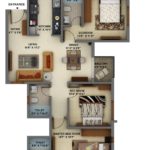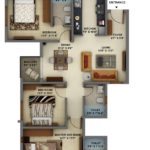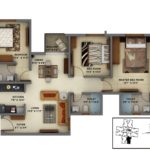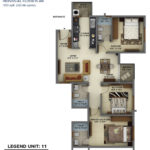Overview
1230 - 1355 Sq ft Sq Ft
11.5 Acres
Oct 2015
Dec 2018
Ongoing
BBMP/BDA
Mantri Energia – A residential innovation from leading real-estate brands of Mantri Developers is gestated with a proposition of offering luxurious living equipped with energy preservation concepts and environment friendly themes. This development is situated inside one of the renowned tech parks of the city, the Manyata Tech Park – Hebbal, Bangalore-North. The project offers 1480 units of 2 and 3 BHK premium grade apartments coupled with lavishing features and amenities. This establishment involves finest team of Architects and Engineers who have marvellously outlined this housing territory.
Mantri Energia advances over a massive 11 acres land area and includes beautiful green landscapes which are viewable from all the residential blocks. The premise is drafted to be nature friendly and provides a soothing ambience, much required in current day restless lifestyle. The 2 and 3 BHK apartments are diligently designed to have abundant inflow of natural light and air. These homes are Vaastu compliant and are lined to match the urban conduct. Special attention is given to the space utilization, thereby avoiding unnecessary passage or meaningless notions. The interiors and exteriors are rich and exquisite.
This development is engineered using latest technologies and approaches. The structure is earthquake resistant with seismic zone II compliant capacity. The construction is based on Tunnel form methodology to output a safe, strong and secure structure to reside-at. This endowment offers top-notch amenities understanding the essential needs of this modern livelihood. The amenities include swimming pool with toddler’s pool, Library, Crèche, Mini Theatre, Health Club, Tennis Court, Outdoor Party Area, Banquet Hall, Gym, Badminton Courts, Squash Courts, Snooker, Table Tennis, Other Indoor Games, 24/7 security monitoring and Kids’ Play Area.
The information provided herein have been collected from publicly available sources, and is yet to be verified as per RERA guidelines.*
Locality
Mantri Energia is located inside one of the esteemed IT parks of the city, the Manyata Tech Park, Hebbal – Bangalore. A walk to your work place is the rarest thing to expect in a city like Bangalore, and this wish has turned into reality; thanks to Mantri Energia. With the establishment of International Airport at Devanahalli, the north part of Bangalore has seen tremendous real estate growth both in-terms of commercial and residential endowments. The area of Hebbal is fast turning to be an ideal residential forum with all essential facilities and conveniences within its close vicinity.
Amenities
Health & Fitness :
- Swimming Pool
- Badminton Court
- Basket Ball Court
Kid Friendly :
- Play Area
Community Amenities :
- Garden
- Club House
- Cafeteria
- Library
- Community Hall
Others :
- Joggers Track
- Table Tennis
- Indoor Games
- Billiards
- Amphitheatre
Floor Plan
- 3 BHK 1330 Sq Ft
- 3 BHK 1330 Sq Ft
- 3 BHK 1330 Sq Ft
- 3 BHK 1335 Sq Ft
- 3 BHK 1355 Sq Ft
Price
| Unit Types | Built-Up Area sq ft. | Price |
|---|---|---|
| 3 BHK | 1255 - 1355 sq.ft | 75.66L - 85.20L |
Specifications
Plumbing
- All Plumbing lines are pressure tested.
- All water Supply lines are of C PVC /GI of reputed make.
Structure
- Earthquake resistance – Seismic zone II compliant RCC structure.
- All load bearing & Non load bearing walls constructed in precast RCC wall/ Block work (Tunnel farm work construction methodology)
Wall_finishing
- All internal walls will be smoothly plastered to give an even finish.
- Ceiling cornices in rooms as Per Design/ Fire Fighting needs.
Others
- Painting
- Two coats of Acrylic emulsion paint with roller finish on internal walls and Oil bound distemper for Ceilings
- Exterior wall – Finished with External emulsion paint.
- MSGrills, Railing finished with -Enamel Paint
Flooring
- Foyer. Living. Dining. Family Room. Kitchen. Master Bed Room and Bedrooms – Vitrified tile flooring.
- Utility. Balcony & Private Terrace- Anti skid Ceramic tile flooring.
- Ground floor Entrance Lobby – Designer Vitrified Tiles.
- Common Lobby – Designer Vitrified tiles.
Toilet_fittings
- Master Bedroom Toilet – Designer Ceramic tile flooring and cladding up to false ceiling.
- Other Bedroom Toilets – Designer Ceramic tile flooring and cladding up to false ceiling
- White European Water Closet in all toilets of Kohler or equivalent make.
- White wash basin in all toilets of Kohler or equivalent make.
- Single lever hot and cold water mixer unit for shower of Grohe or equivalent
- make Mall the toilets.
- Health Faucet in all toilets.
- Master controlcock Mall the toilets.
- Provision for geyser in the toilets.
- Good quality CP fittings of Grohe or equivalent make.
Developer
In the supremely dynamic and competitive sphere of property development, one name has consistently been a trail blazer, setting the trends for others to follow. The innovation-led, future-focused Mantri Developers Pvt. Ltd.Established in 1999 by Mr. Sushil Mantri, the company has been the pioneering force behind the rapidly changing skyline of south India, with developments that span the residential, retail, commercial, education and hospitality sectors. In just 16 years, the group, with the spirit of innovation at its core, has carved a niche for itself as an industry benchmark for quality, customer focus, robust engineering, in-house research, uncompromising business ethics and the unswerving commitment to timeless values and total transparency in every aspect of its business. These exceptional attributes have made Mantri Developers one of India’s most preferred real estate brands in south India.
