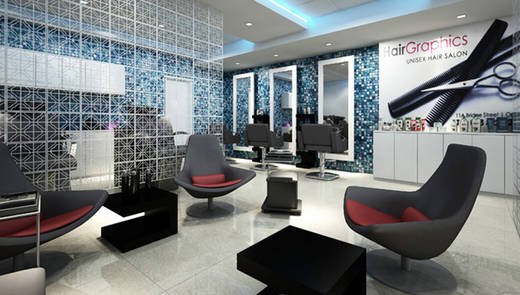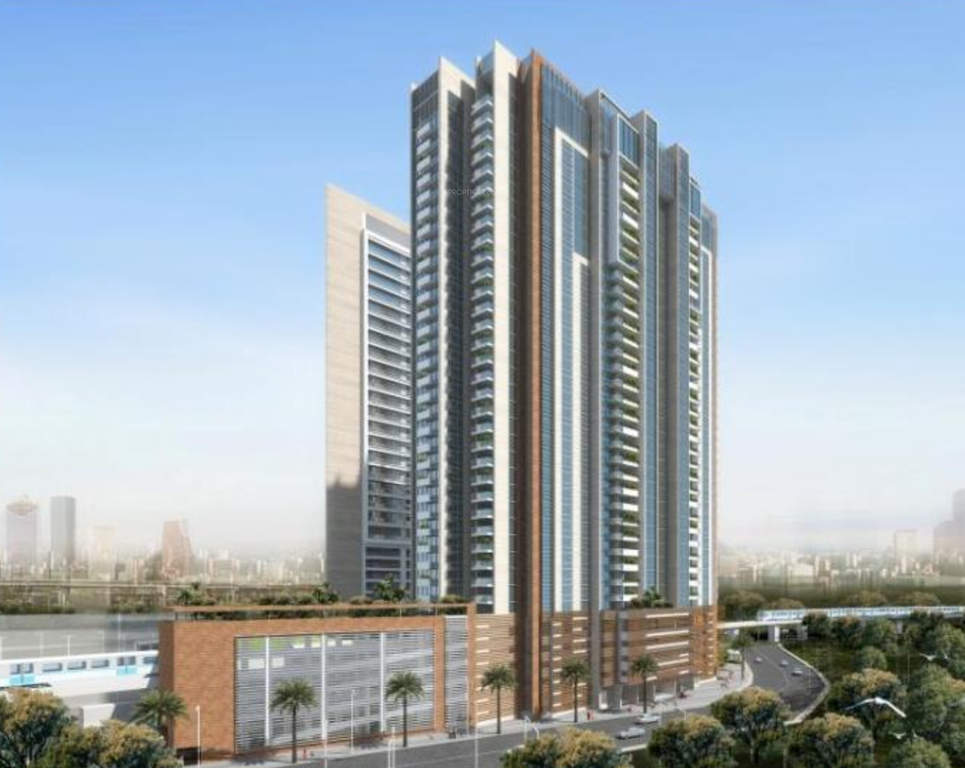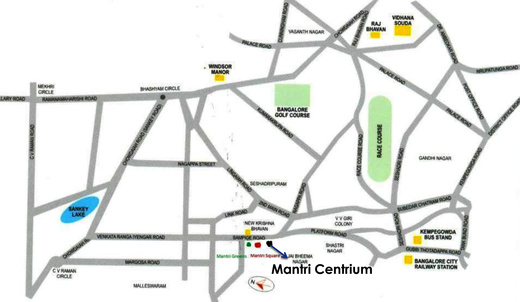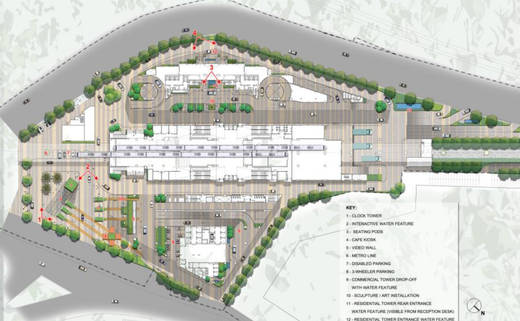Overview
3195 - 4490 sq ft Sq Ft
1.16 Acres Acres
Jun 2016
Dec 2017
Ongoing
BBMP/BDA
Mantri Centrium offers superfluous residences in the heart of the city- Malleshwaram, one of the oldest and well-settled residential hubs of Bangalore. This majestic housing array sprawls across 1.16 acres and features 3 and 4 Bedroom apartments and lavishing penthouses. The sizeable area of these residences varies between 3100 to 4490 square feet. The design team is a combination of skilled Architects, Engineers, Structural & safety experts and landscape consultants who have drafted a sovereign outline for elevated lifestyle.
Centrium offers 180 premium grade residential units coupled with modern amenities, plush interiors and exteriors. The apartments are housed over high- rise residential towers and are accredited with ‘Gold Rated Green Building’ certification for being eco-friendly abodes. The apartments open up to wide balconies and windows to avow optimal inflow of fresh air and sunlight. The premise is surrounded by excellent neighbourhood with all needful facilities required for convenient livelihood.






The information provided herein have been collected from publicly available sources, and is yet to be verified as per RERA guidelines.*
Locality
Malleswaram has been a definitive area when it comes to Bangalore. This place is best personified for its conservative nature of living style. The area of Malleswaram extends right from Link Road in the east to the railway line in the west. There are also several hospitals like Columbia Asia and Retail hubs like Metro Cash and carry which have changed the face of Malleswaram and such developments have given the area a more metropolitan look compared to its old-world charm. Few large players set the base for a modern touch to real estate development in Malleswaram and several others decided to follow suit. Several integrated townships are also being planned by some reputed builders. While some of these are already underway, there are several that are in the pipeline. High-end apartments also seem to be the order of the day here.
Amenities
Health & Fitness :
- Gymnasium
Kid Friendly :
- Play Area
Community Amenities :
- Community Hall
Others :
- Amphitheatre
- Lift
- Power Backup
- Security
- Joggers Track
- Community Hall
Floor Plan
Please FIll The Enquiry Form For More Details.
Price
| Unit Types | Built-Up Area sq ft. | Price |
|---|---|---|
| 3 BHK | 3165 - 3295 sq.ft | 3.79Cr - 3.95Cr |
| 4375 sq.ft | 5.24Cr |
Specifications
Developer
In the supremely dynamic and competitive sphere of property development, one name has consistently been a trail blazer, setting the trends for others to follow. The innovation-led, future-focused Mantri Developers Pvt. Ltd.Established in 1999 by Mr. Sushil Mantri, the company has been the pioneering force behind the rapidly changing skyline of south India, with developments that span the residential, retail, commercial, education and hospitality sectors.
In just 16 years, the group, with the spirit of innovation at its core, has carved a niche for itself as an industry benchmark for quality, customer focus, robust engineering, in-house research, uncompromising business ethics and the unswerving commitment to timeless values and total transparency in every aspect of its business. These exceptional attributes have made Mantri Developers one of India’s most preferred real estate brands in south India.
As part of its diversified portfolio that is cumulatively spread over 20 million sq. ft. under various stages of construction in residential, retail, office, hospitality, and townships in the high-growth urban centres. Under residential segment, Mantri Developers offers villas, row houses, super luxury apartments, luxury apartments and semi-luxury Apartments.The Company has an enviable track record of having delivered 1.4 homes, every single day. Mantri Developers is committed towards developing ecologically sustainable projects, with a strong emphasis on environmental management and safety standards. The company is also in the forefront of using cutting-edge technological innovations like home automation systems to complement the state-of-the-art architecture of its smart home projects.



