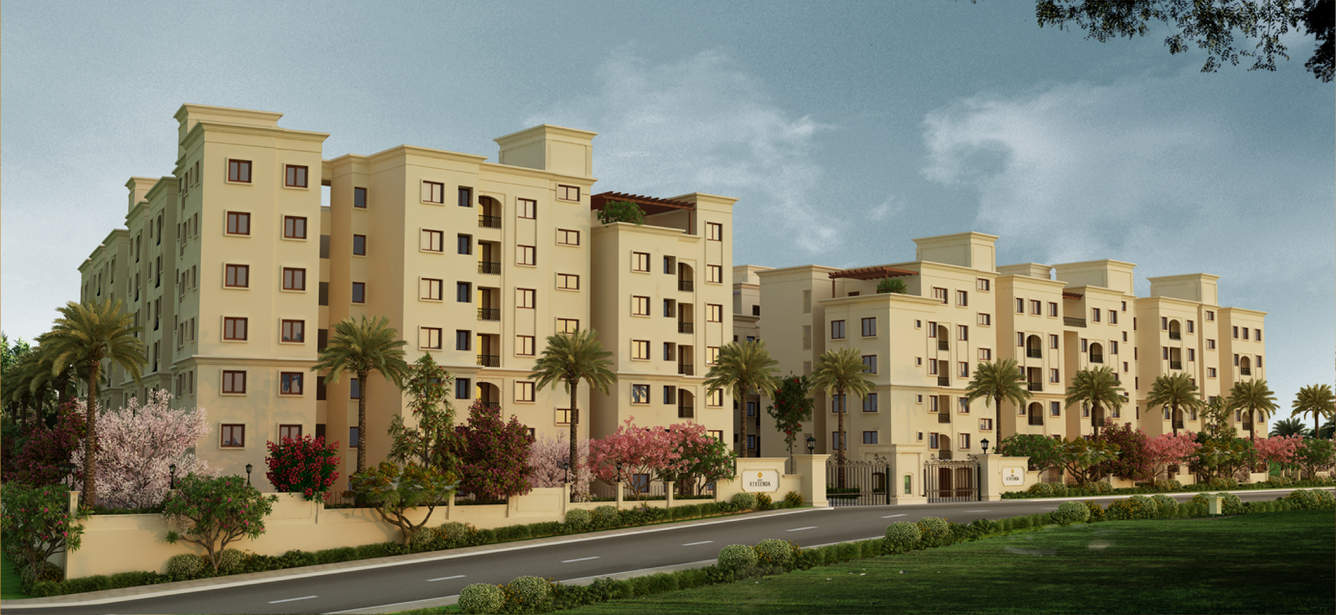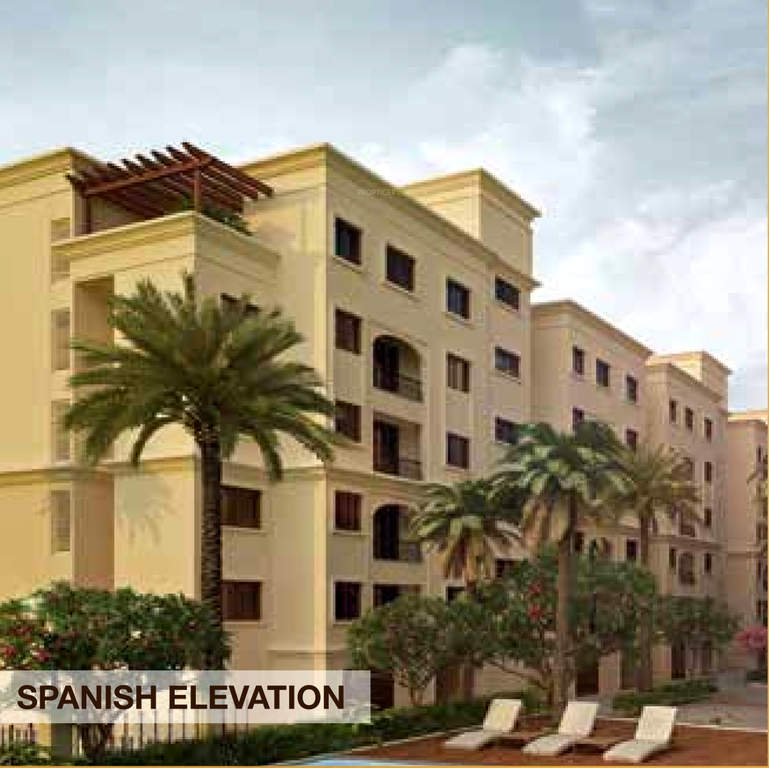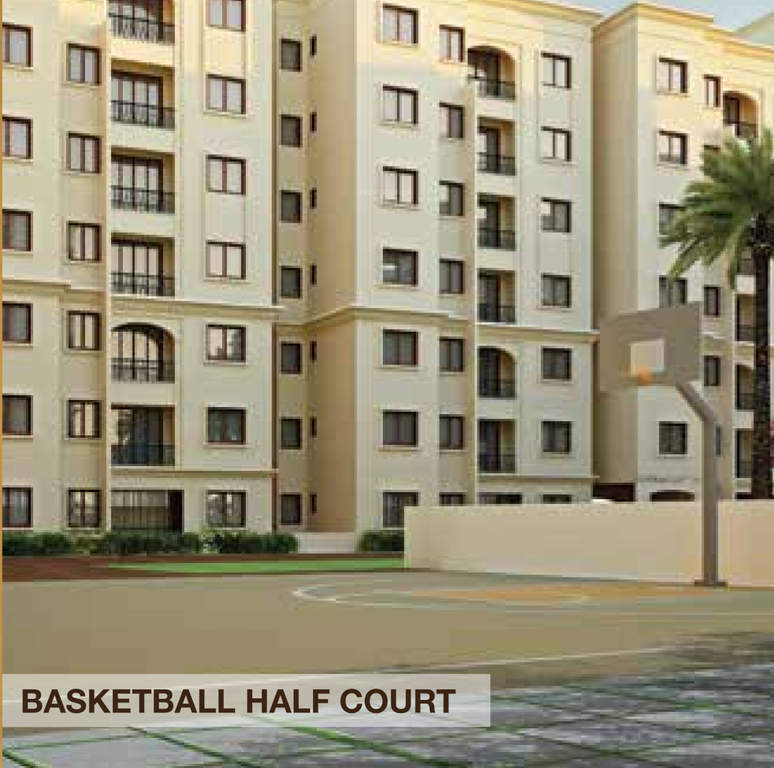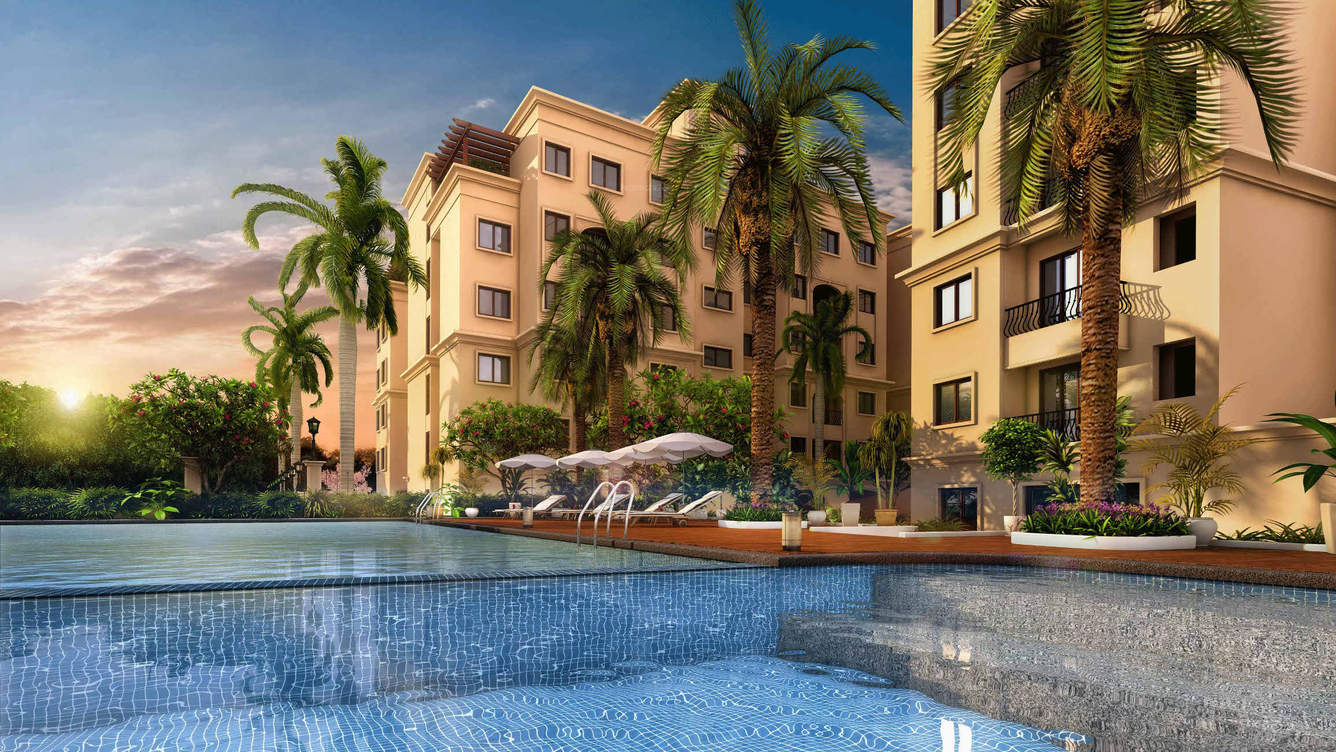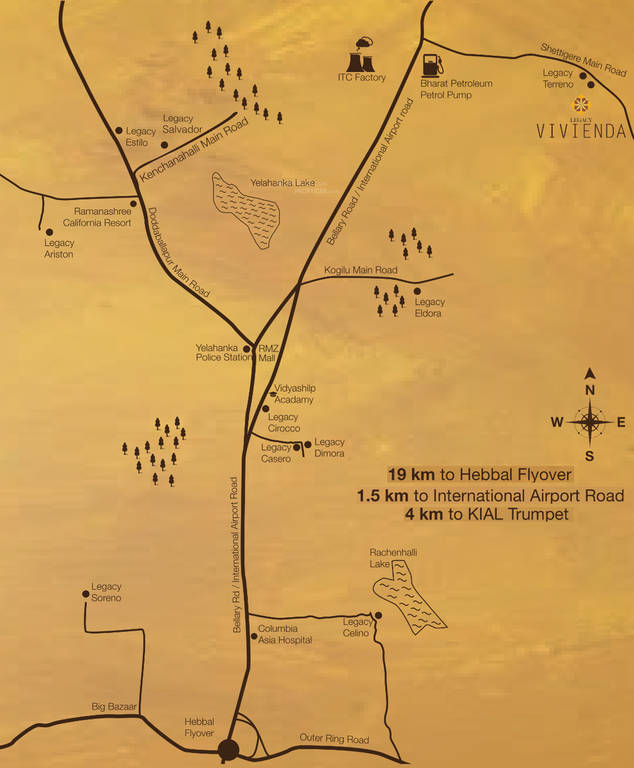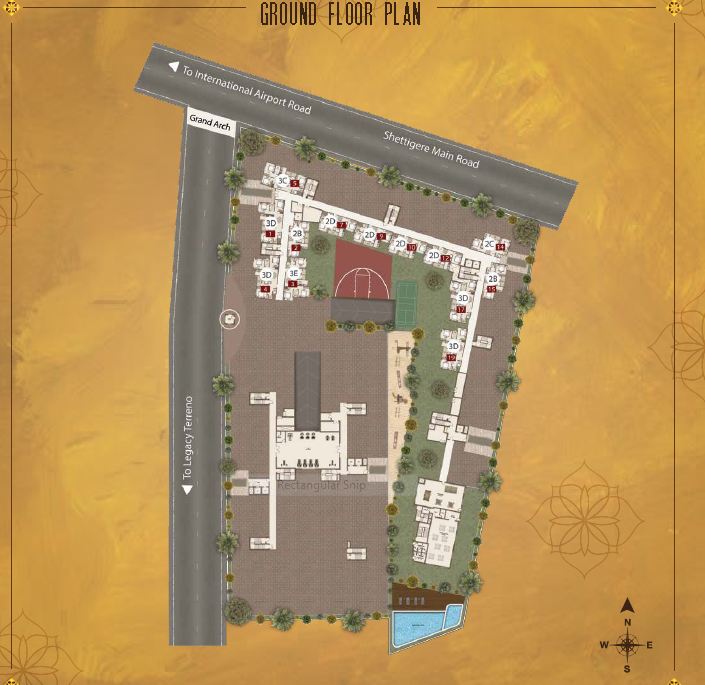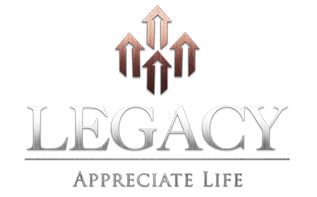Overview
600 - 1,760 Sq Ft Sq Ft
3 Acres Acres
Jun 2016
Dec 2019
Ongoing
BBMP/BDA
An eternal residential inventory from Legacy Groups is coming up in scenic suburbs of Devanahalli, near International Airport, Bangalore. The project is developed over a colossal area of 3 acres and houses 276 units of well-drafted apartments configured over 3 elevated towers. The residential units are grouped into 1, 2 and 3 BHK apartments with sizeable area ranging between 660 sqft to 1175 sqft. The abodes are beautifully-crafted commodious units with uptown interiors and exteriors. They are well ventilated and are vaastu compliant.
Legacy Vivienda includes eminent amenities that include a large swimming pool with toddler’s pool, multipurpose hall, clubhouse, gym, indoor-outdoor sports facilities, community hall, landscaped gardens, jogging-walking tracks, well-planned parking slots and 24/7 security monitoring systems. The premise is surrounded by a host of essential conveniences like reputed schools, colleges, shopping malls, banks, eat-outs and other facilities, making way for comfortable livelihood.
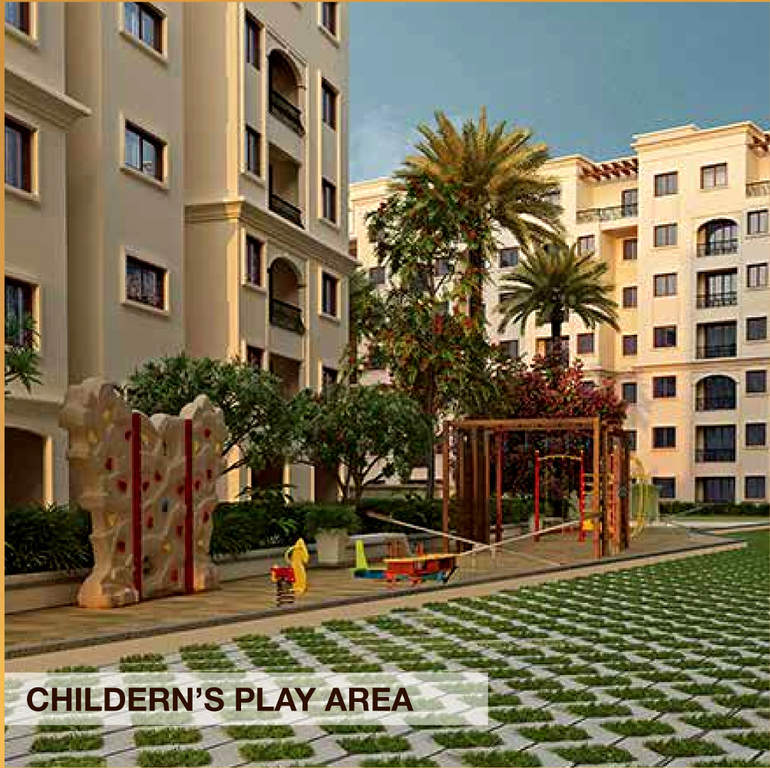





The information provided herein have been collected from publicly available sources, and is yet to be verified as per RERA guidelines.*
Locality
Devanahalli is a small and a quiet town near Bengaluru. It is emerging as a business hub with many high rises. It is also the birthplace of famous ruler Tipu Sultan and is also a major tourist attraction. It is located about 40-km north of Bengaluru and hence is a popular choice among home buyers. A number of large IT and business parks have been planned in Devanahalli. Devanahalli is located on the NH-7 also known as the Bangalore- Highway.
Amenities
Health & Fitness :
- Swimming Pool
- Badminton Court
- Basket Ball Court
Kid Friendly :
- Play Area
Community Amenities :
- Club House
Others :
- Power Backup
- Joggers Track
- Coffee Shop
- Indoor Games
- Cctv
- Banquet Hall
Floor Plan
Please FIll The Enquiry Form For More Details.
Price
| Unit Types | Built-Up Area sq ft. | Price |
|---|---|---|
| 1 BHK | 660 sq.ft | 31.50L |
| 2 BHk | 850 sq.ft | 40.65L |
| 3 BHK | 1760 sq.ft | 58.60L |
Specifications
Developer
Legacy was founded on the cornerstone of quality living. A vision of creating world-class living environments with the promise of a better quality of life for the people who inhabit them. Our expertise allows us to create living spaces that are testaments to meeting your needs and offering you the best in construction. Our trademark style, sense of flair and unforgettable opulence underline the high standards for which we are known.
These standards are constantly upgraded by our high-calibre team, making every living environment a source of pride and joy for the owner. Our combined experience guides us in the ideation, design and execution of living spaces that are otherwise unparalleled. Our beautifully crafted doors are always open in welcome, if you would like to explore our world: visit our projects, meet our people and discover how we work.
