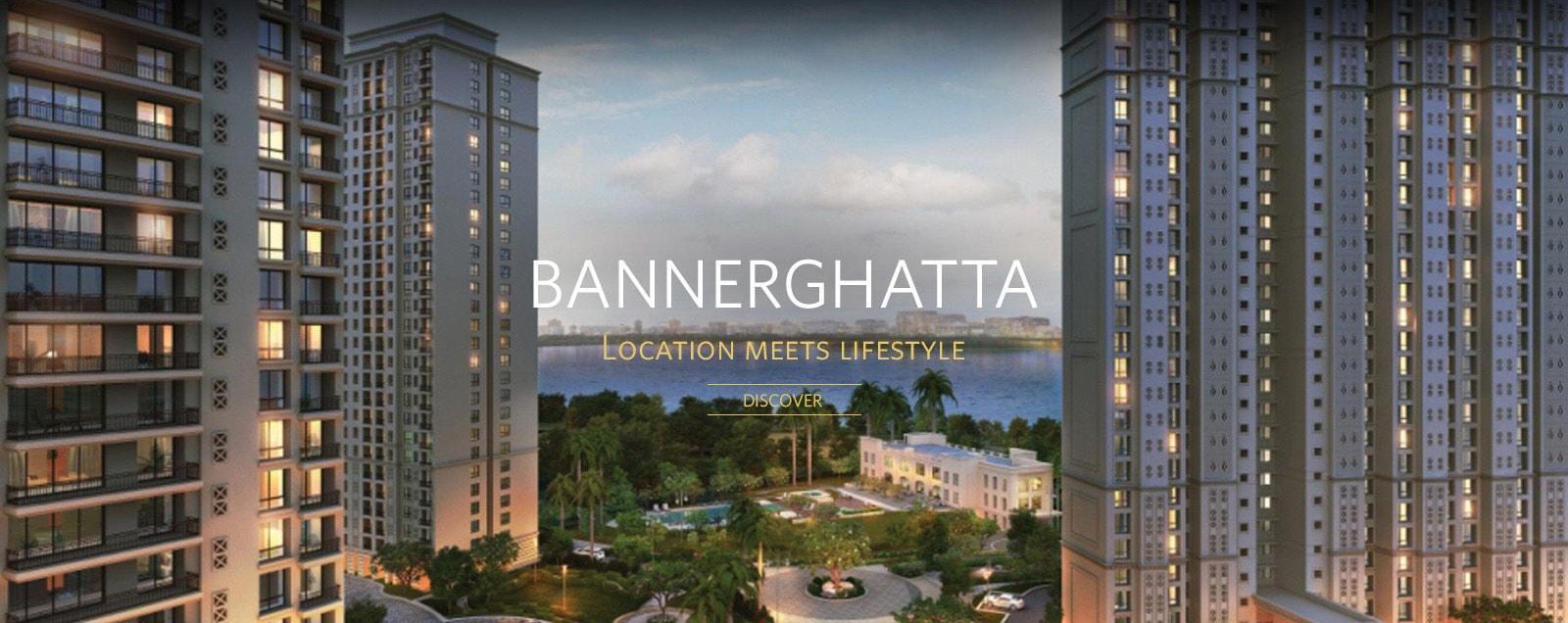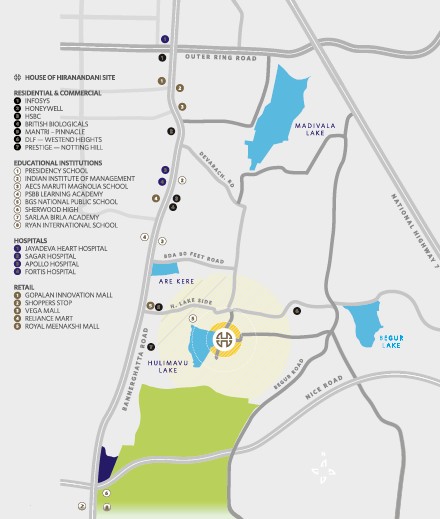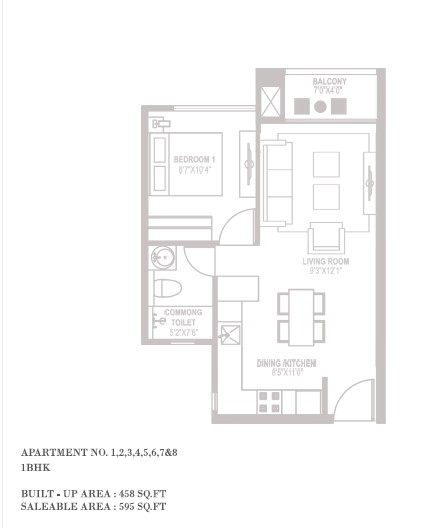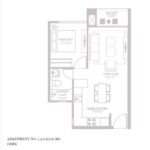Overview
595 Sq FT Sq Ft
38 Acres Acres
May 2012
Dec 2018
ongoing
BBMP/BDA
Hiranandani Penrith – A premium class residential community featuring exquisite artistry and providing abodes for opulent living. The project is constituted by house of Hiranandani, who are well known for their exclusive designs and concepts. This establishment is situated in harmonious locales off Bannerghatta Road, near Hulimavu Lake, Bangalore South. The premise overlooks the Lake and includes beautiful landscapes within, to provide an environment-friendly ambience to dwell-in.
Hiranandani Penrith offers 1 BHK homes with sizeable area of 595 sqfts. These residential units are vaastu compliant and are designed to avouch-in a good flow of natural light and fresh air. The apartments are equipped with elegant interiors and exteriors, styled with a theme of contemporary living. The campus enjoys a healthy balance of open area to construction space proposition, thereby ensuring gratuitous surrounds to reside in.
Amenities
Hiranandani Penrith offers wide range of modern day amenities. The amenities include Deluxe-grade clubhouse facilities, Swimming pool, Children’s pool, fully equipped gymnasium / exercise hall, parks / recreational grounds, Badminton, squash / tennis courts, Pool / billiards room, multi-purpose hall, Spa and salon, Cafe space, garden area and outdoor basketball court/cricket pitch. This enterprise provides Fibre to the Home Technology (FTTH) to all units through which Broadband internet, IPTV and DTH TV and other facilities can be accessed.






The information provided herein have been collected from publicly available sources, and is yet to be verified as per RERA guidelines.*
Locality
Hiranandani Penrith is located near Hulimavu Lake, off Bannerghatta Main road, Bangalore. This part of Bangalore has seen tremendous real-estate growth and has advanced both commercially and residentially. The locality is well connected and the availability of NICE corridor provides easy commute to major parts of City. The Namma Metro station is also in near proximity. The IT firms of Electronic City and Global Village are within decent travel distances. The area accommodates all essential social and civic facilities which include reputed schools, colleges, hospitals, shopping malls and religious places ensuring a hassle free, favourable every-day routine to the inhabitants.
Amenities
Health & Fitness :
- Swimming Pool
- Tennis Court
- Gymnasium
- Basket Ball Court
Kid Friendly :
- Play Area
Community Amenities :
- Garden
- Cafeteria
- Community Hall
Others :
- Indoor Games
Floor Plan
- 1 BHK
Price
| Unit Types | Built-Up Area sq ft. | Price |
|---|---|---|
| 1 BHK | 595 Sq Ft | 34 Lakhs+ |
Specifications
Structure
- RCC framed structure Building
- Concrete Solid Block Masonry (Int & Ext) – 200MM Exterior walls, 100MM Interior walls
Flooring
- Glossy Vitrified Tile Flooring in Living, Dining (Premium)
- Anti Skid Ceramic Tile flooring (premium)
Doors
- Main door with teak wood door frame.
- All Bedrooms internal doors with Sal wood frame
- Main door single hard wood shutter door
Security
- Otis / Equivalent elevators in each tower
- Round the clock security with intercom facility
- CCTV Camera at all vantage points.
Developer
The community is our reason of existence, and its happiness is our motivation. Ever since its inception in 1978, Hiranandani group has believed that its success comes from its people. Wherever there are people there is an opportunity to serve. Every activity, be it in real estate, education, healthcare, hospitality, leisure or entertainment has steadily focused on creating a better experience in every aspect of life. While corporate has gone from strength to strength, the Group is primarily synonymous with quality, commitment towards customers, reliability, and excellence in architecture.
Hiranandani has continually pioneered newer technologies, bold design and precision engineering to create landmark residential townships and commercial complexes. Propelled by the drive to change expectations and the lifestyle of people thus changing the skyline of the city, Hiranandani has ushered in an era marked by higher standards of living and global lifestyles.
With its far sightedness to spot the shifting societal trends, Hiranandani is today a leading real estate group in its flagship business of construction with a pan – India as well as international presence. The Group is known for its projects of Hiranandani Gardens, Powai, Hiranandani Meadows, Thane, Hiranandani Estate, Thane, Hiranandani Business Park Powai & Thane.



