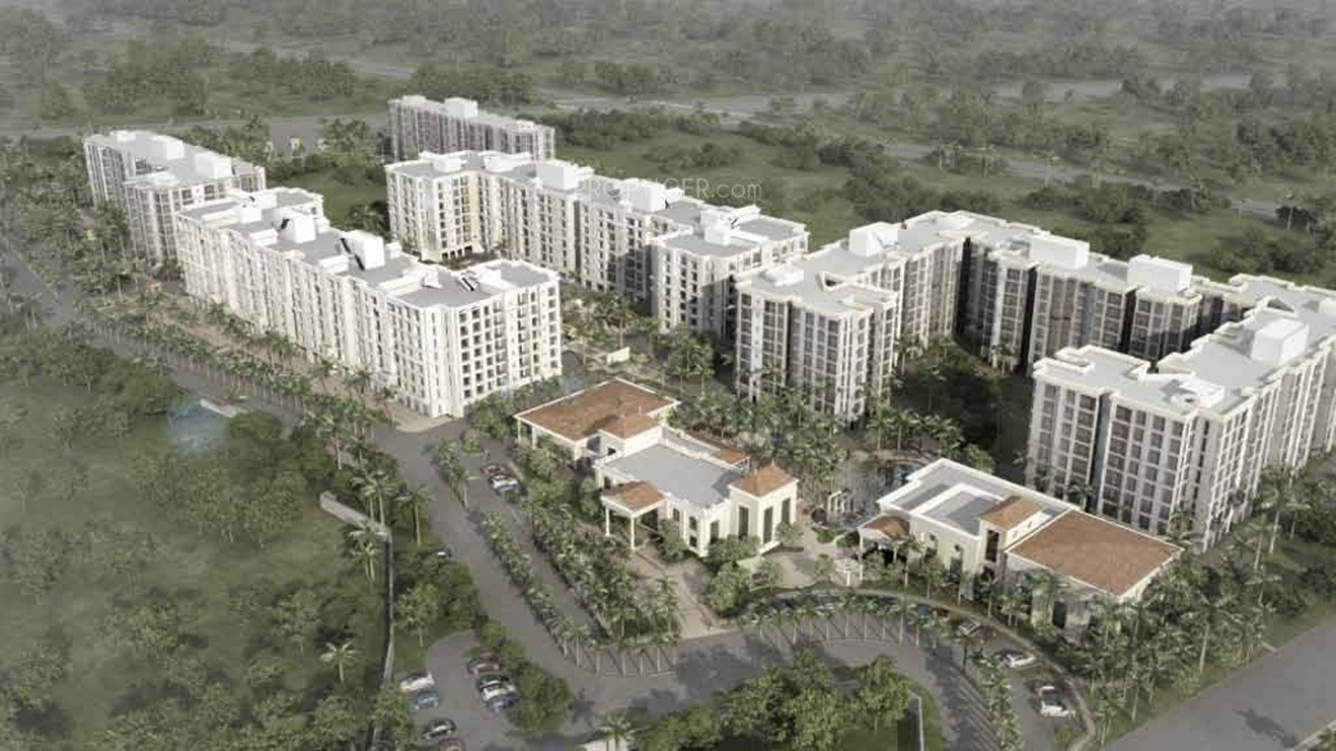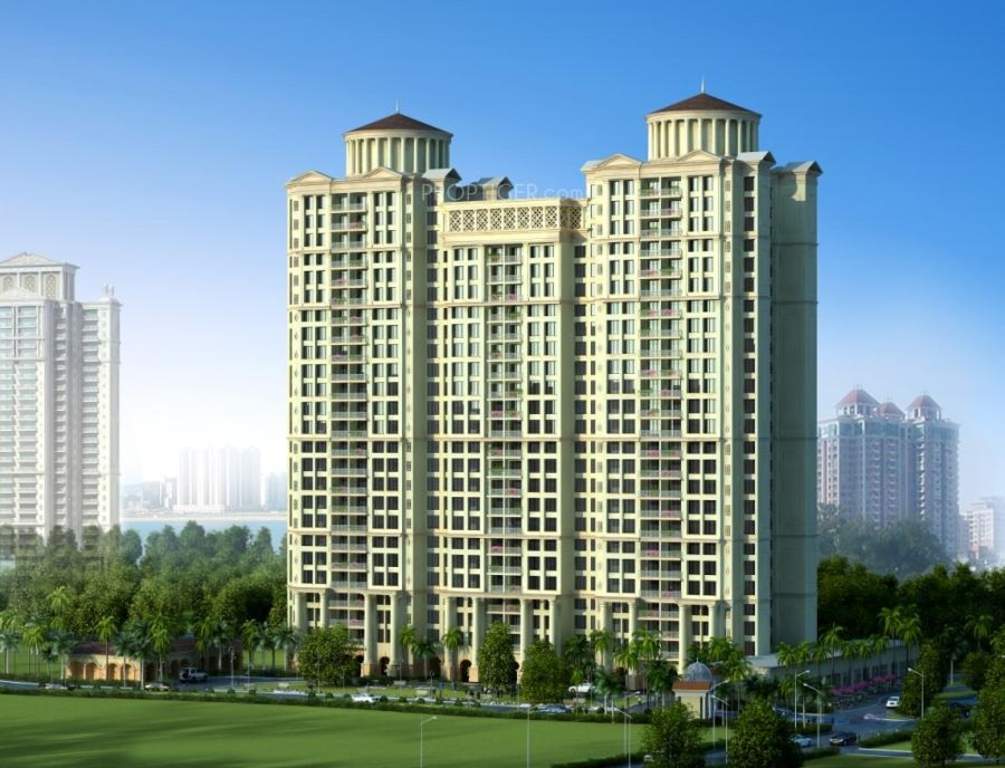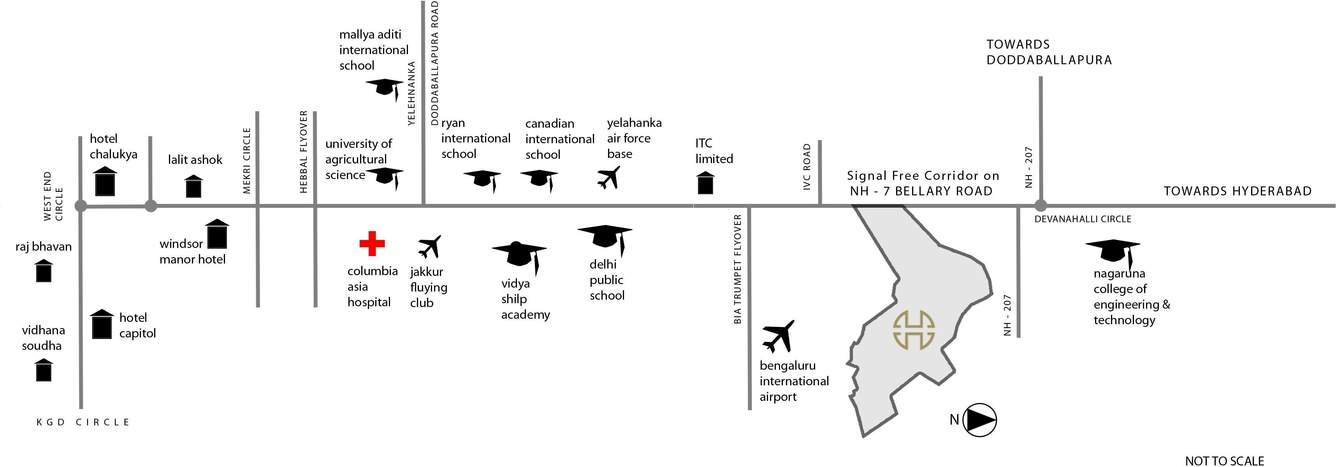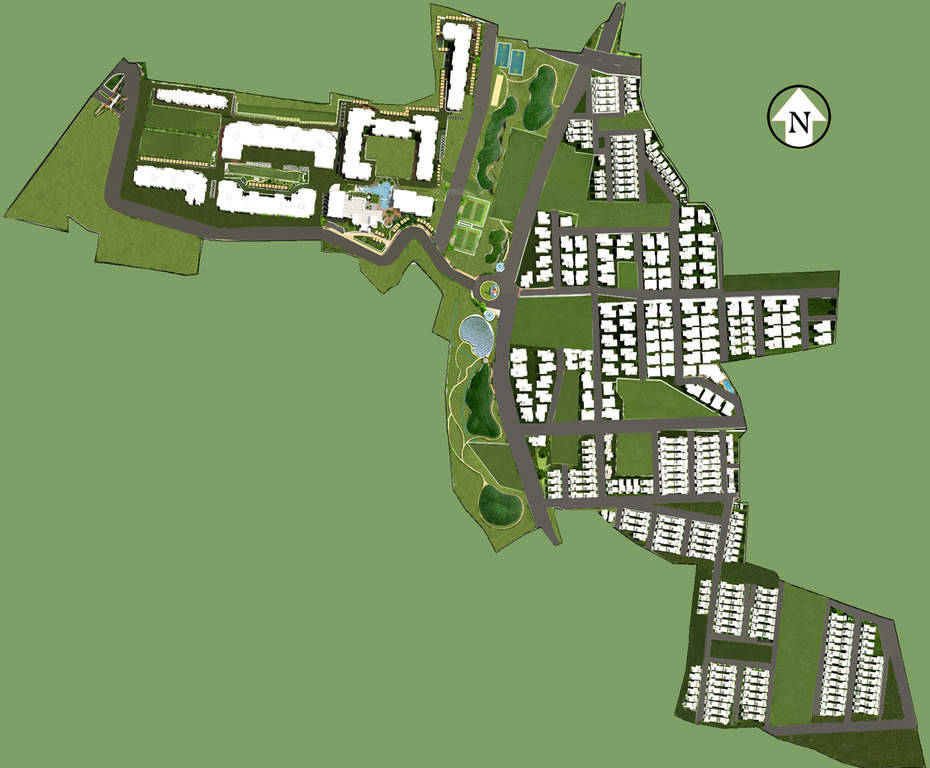Overview
1835 -2734 Sq Ft
NA Acres
Oct 2010
Dec 2017
Ongoing
BBMP/BDA
Cypress by House of Hiranandani, amplifies your joy of housing acquaintance with its brisk, dynamic artistry and offers admirable abodes for delightful living. With alluring views of Nandi Hills, this premise is located in wide-spread suburbs of Devanahalli, Bangalore-North. The project offers 3, 4 Bedroom luxury apartments configured over high-rise elevations, with size ranges of 1835 sq ft to 2734 sq ft. The residential blocks are privileged with ample light and ventilation, alongside the panoramic view of landscaped open spaces.
The apartments are thoughtfully outlined making effective utilization of available space to output commodious, stylish and vaastu compliant units. The abodes are furnished with modern, upscale interiors, exteriors and specifications. The amenities offered includes fully equipped clubhouse, yoga & Aerobic centre, gymnasium, crèche, swimming pool, kid’s area, vast parks with tree-linings, jogging-walking paths, community hall, salon & spa, indoor- outdoor sports’ facilities, video/IP telephony, intercom with visitor video message display facility, ATM and 24/7 security surveillance.
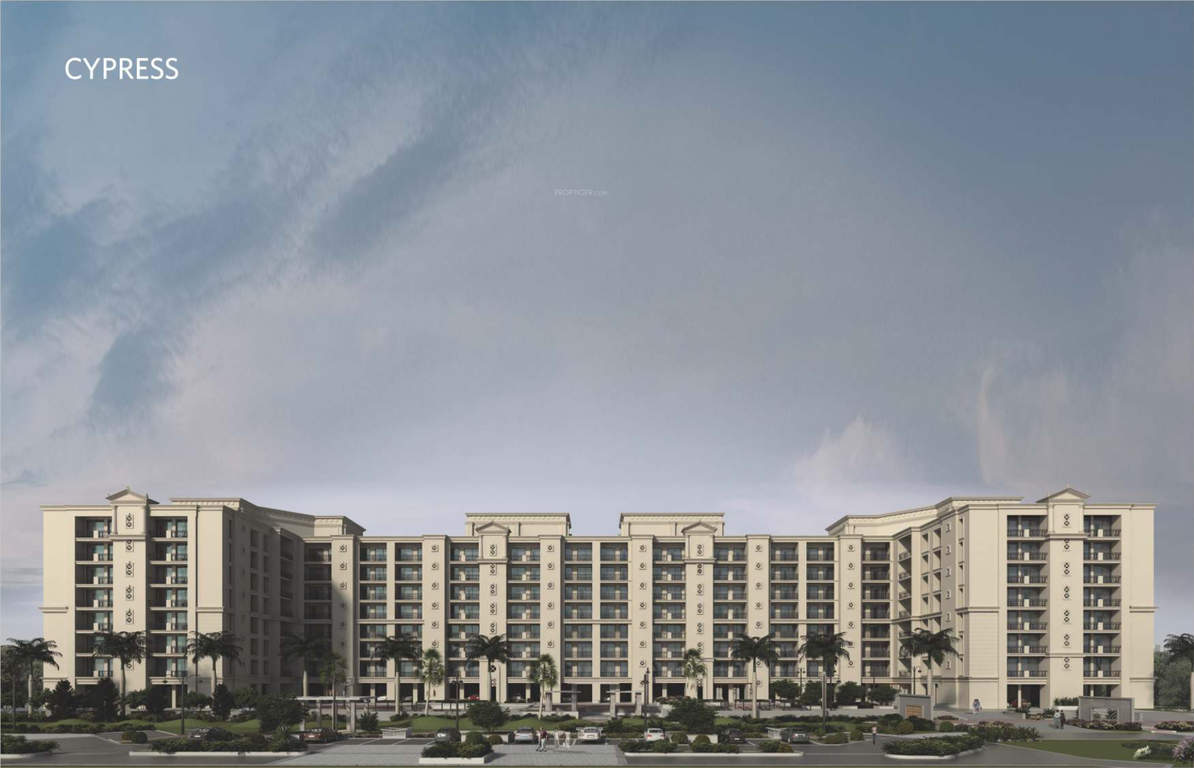





The information provided herein have been collected from publicly available sources, and is yet to be verified as per RERA guidelines.*
Locality
Hiranandani Cypress is located in subtle suburbs of Devanahalli, Bangalore. The region is packed with real-estate growth potential, given its fine connectivity to other prime areas of the city and to the International Airport. Coupled with a host of reputed schools, hospitals and a string of well-planned residential townships, Devanahalli has attracted many supermarkets, consumer brands, restaurants and other civic addresses.
Amenities
Health & Fitness :
- Swimming Pool
- Gymnasium
- Jogging Track
- Aerobics
Kid Friendly :
- Play Area
Community Amenities :
- Play Area
- Badminton Court
Others :
- Earthquake Resistant
- Vaastu / Feng Shui
- Lift
- 24Hr Backup Electricity
- ATM
Floor Plan
Please Fill The Enquiry Form For more Details.
Price
| Unit Types | Built-Up Area sq ft. | Price |
|---|---|---|
| 3 BHK | 1835 - 2133 sq.ft | Onrequest |
| 4 BHK | 2734 sq.ft | Onrequest |
Specifications
Please Fill The Enquiry Form For more Details.
Developer
The community is our reason of existence, and its happiness is our motivation. Ever since its inception in 1978, Hiranandani group has believed that its success comes from its people. Wherever there are people there is an opportunity to serve. Every activity, be it in real estate, education, healthcare, hospitality, leisure or entertainment has steadily focused on creating a better experience in every aspect of life. While corporate has gone from strength to strength, the Group is primarily synonymous with quality, commitment towards customers, reliability, and excellence in architecture.
Hiranandani has continually pioneered newer technologies, bold design and precision engineering to create landmark residential townships and commercial complexes. Propelled by the drive to change expectations and the lifestyle of people thus changing the skyline of the city, Hiranandani has ushered in an era marked by higher standards of living and global lifestyles.
With its far sightedness to spot the shifting societal trends, Hiranandani is today a leading real estate group in its flagship business of construction with a pan – India as well as international presence. The Group is known for its projects of Hiranandani Gardens, Powai, Hiranandani Meadows, Thane, Hiranandani Estate, Thane, Hiranandani Business Park Powai & Thane.
