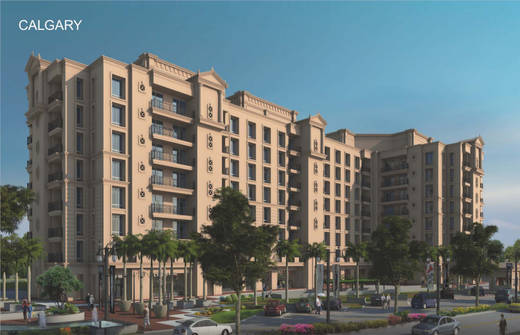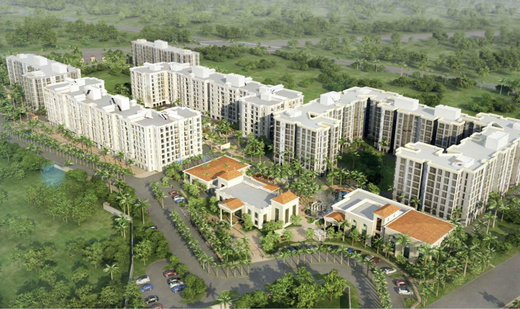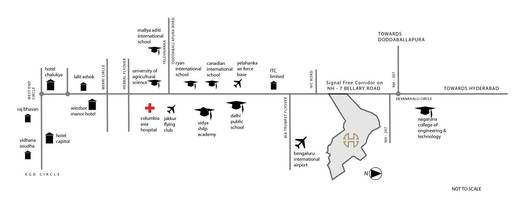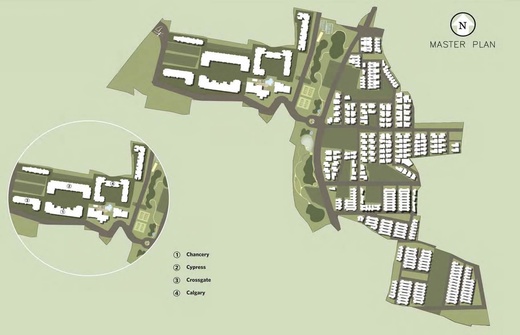Overview
1188 - 1668 Sq Ft
80 Acres
Oct 2010
Jun 2018
Ongoing
BBMP/BDA
Hiranandani Calgary is an acclaimed residential emblem by House of Hiranandani offering classical homes devised by blending the beauty of traditional and contemporary designs to compose this divine institute. The project is located in green, uncongested suburbs of Devanahalli near International Airport, Bangalore-North. The premise includes 2, 2.5, 3 and 4 BHK apartments with size range of 1100 sq ft to 2734 sq ft.
The apartments are outlined by neo-classical architecture and include rich interiors, exteriors and specifications. The abodes are spacious, well-fashioned and vaastu compliant. The presence of lush green open spaces provide ample ventilation to the residential blocks. The amenities offered includes fully equipped clubhouse, community hall, swimming pool with kid’s pool, children’s play area, vast parks, jogging-walking tracks, manicured gardens, planned parking spaces and round the clock security monitoring.






The information provided herein have been collected from publicly available sources, and is yet to be verified as per RERA guidelines.*
Locality
Hiranandani Calgary is located in subtle suburbs of Devanahalli, Bangalore. The region is packed with real-estate growth potential, given its fine connectivity to other prime areas of the city and to the International Airport. Coupled with a host of reputed schools, hospitals and a string of well-planned residential townships, Devanahalli has attracted many supermarkets, consumer brands, restaurants and other civic addresses.
Amenities
Health & Fitness :
- Swimming Pool
- Gymnasium
- Jogging Track
- Meditation Hall
Kid Friendly :
- Play Area
Community Amenities :
- Play Area
- Tennis Court
- Volley Ball
Others :
- Indoor Games
- Table Tennis
- Snooker
Floor Plan
Please Fill The Enquiry Form For More Details.
Price
| Unit Types | Built-Up Area sq ft. | Price |
|---|---|---|
| 2 BHK | 1188 sq.ft | Onrequest |
| 2.5 BHK | Onrequest | |
| 3 BHK | 1440 - 1540 sq.ft | Onrequest |
| 1633 - 1668 sq.ft |
Specifications
Developer
For the last three decades, the Hiranandanis have been single-handedly altering the ethos and aesthetics of real estate in India. The group has built multi-use developments in India on a large scale and have introduced retail, hospitality, healthcare, education and entertainment into their developments. With a unique approach to engineering, planning and design, the Hiranandanis invest heavily in research and development to ensure they remain at the forefront of value engineering and design.
Through the environmentally friendly concepts of New Urbanism, their focus has been on converting suburban sprawls into well-planned urban communities such as the Powai and Thane townships which have won several awards for outstanding urban development. These self-sufficient, integrated communities have become aspirational addresses for Mumbaiites. The group has established various schools, colleges, institutions and hospitals through trusts. Their clubhouses and community spaces have earned international repute and success.



