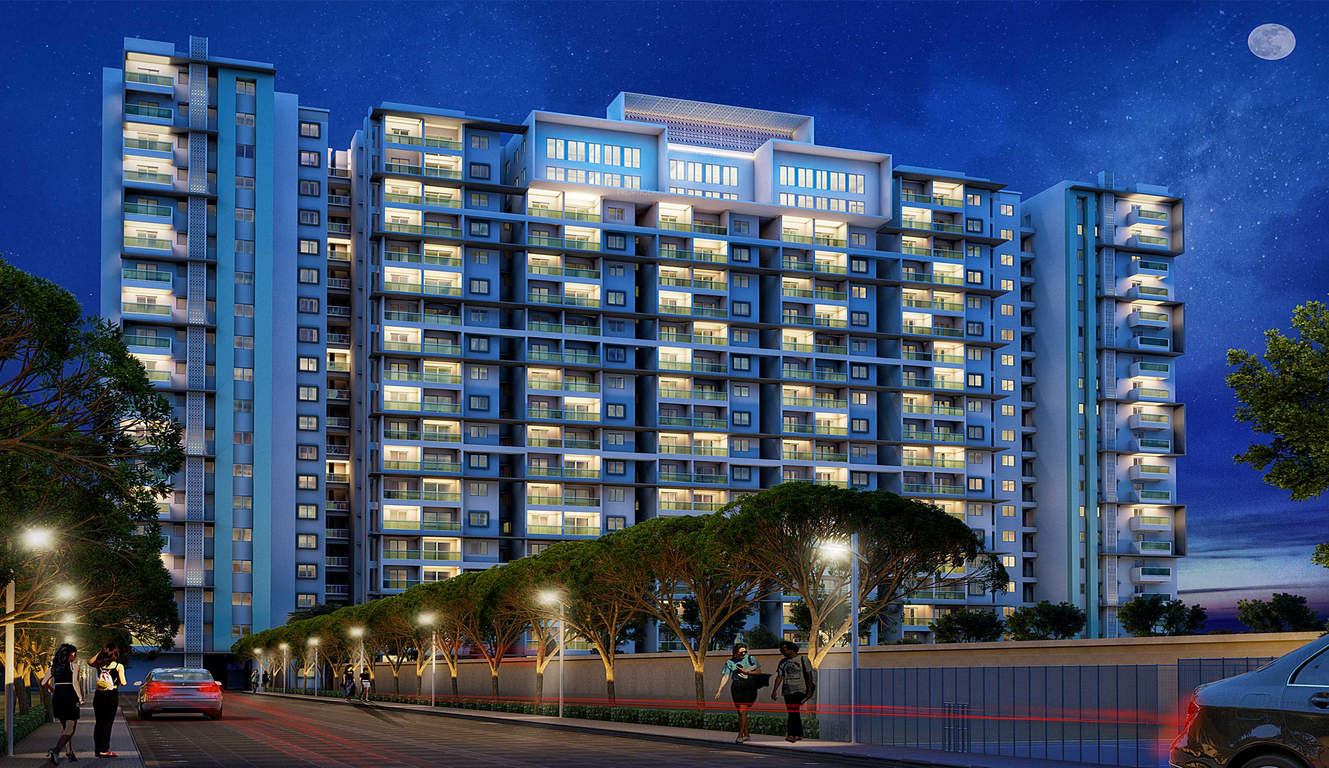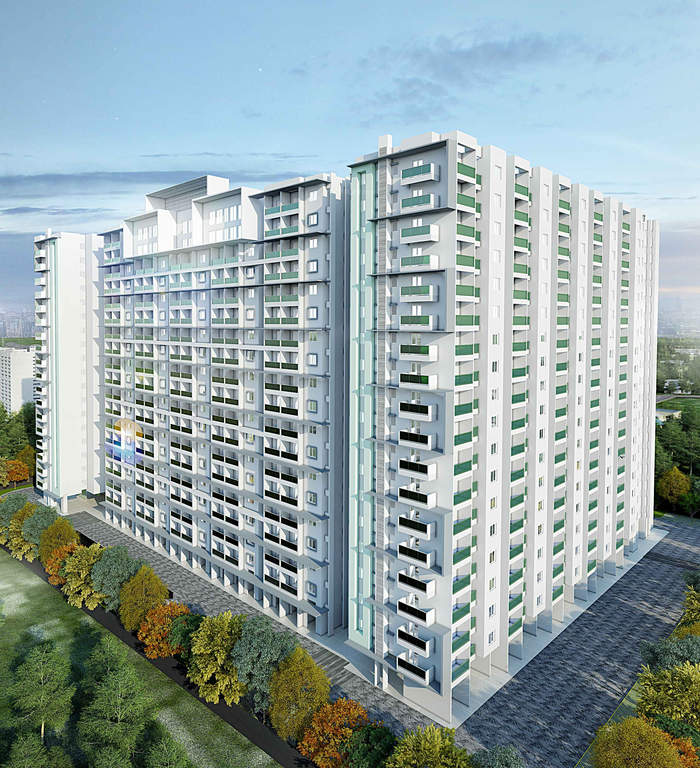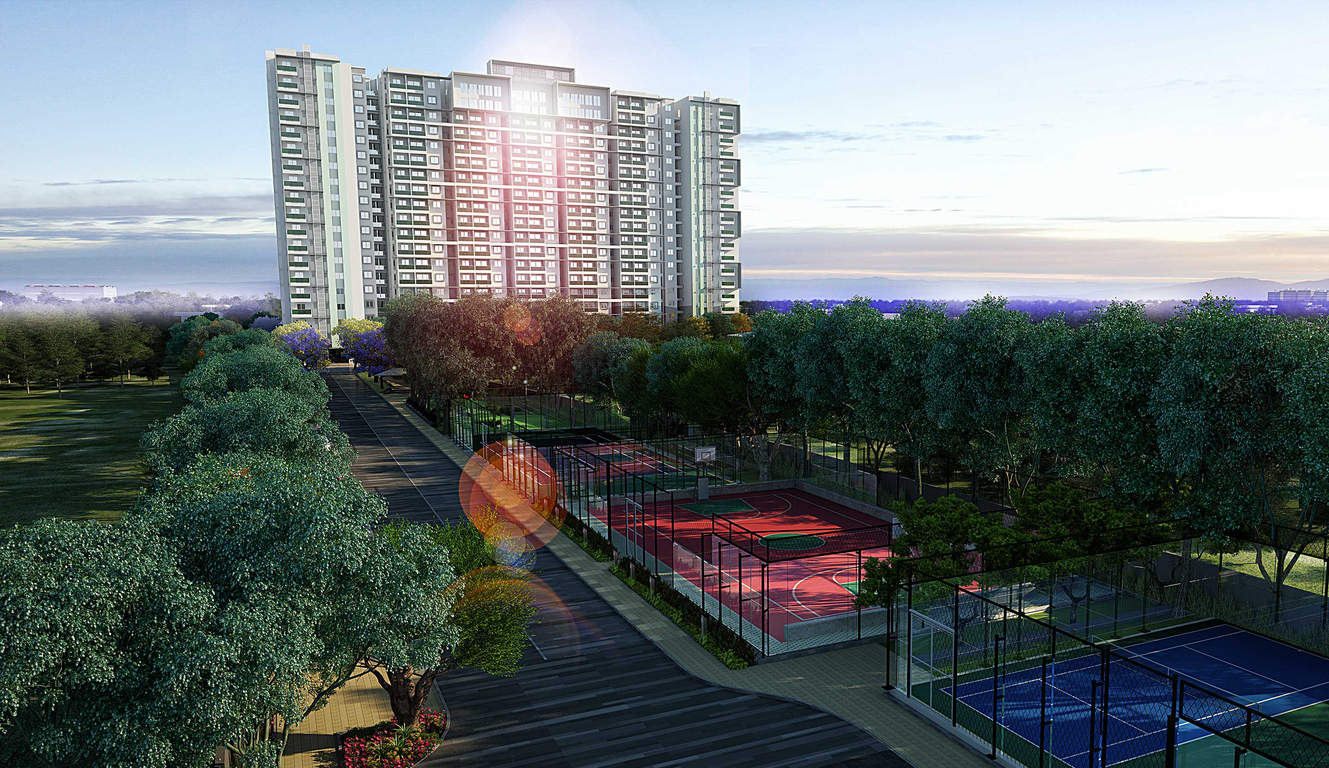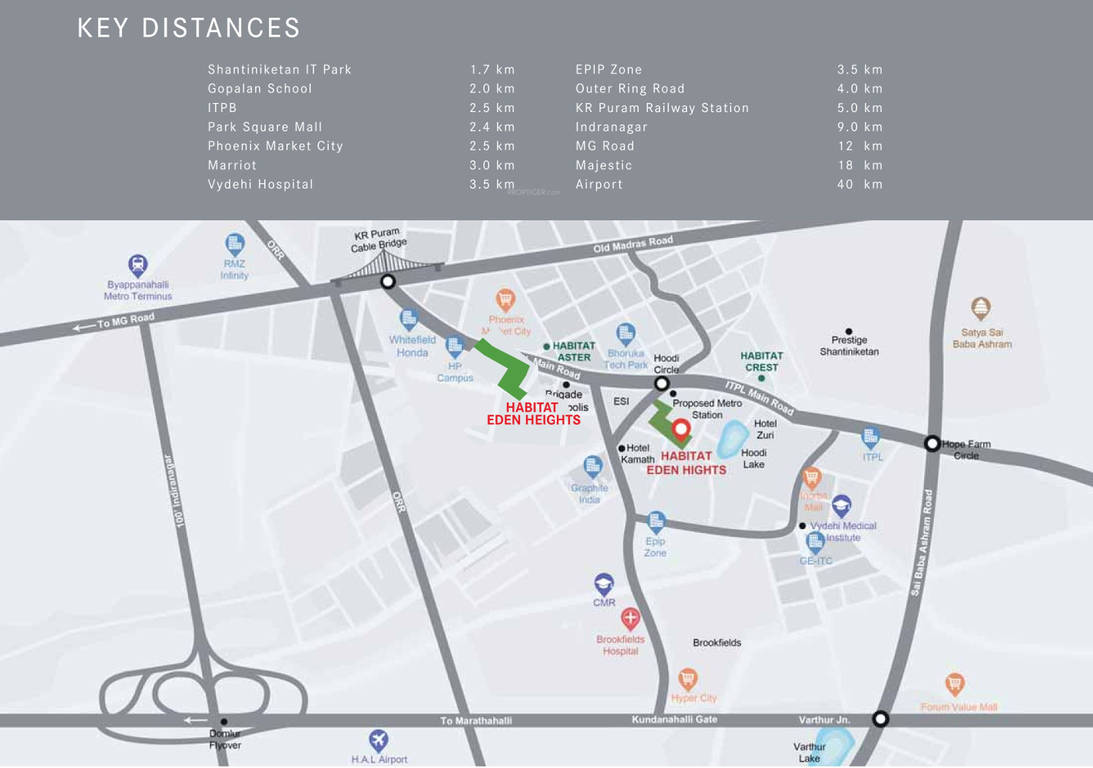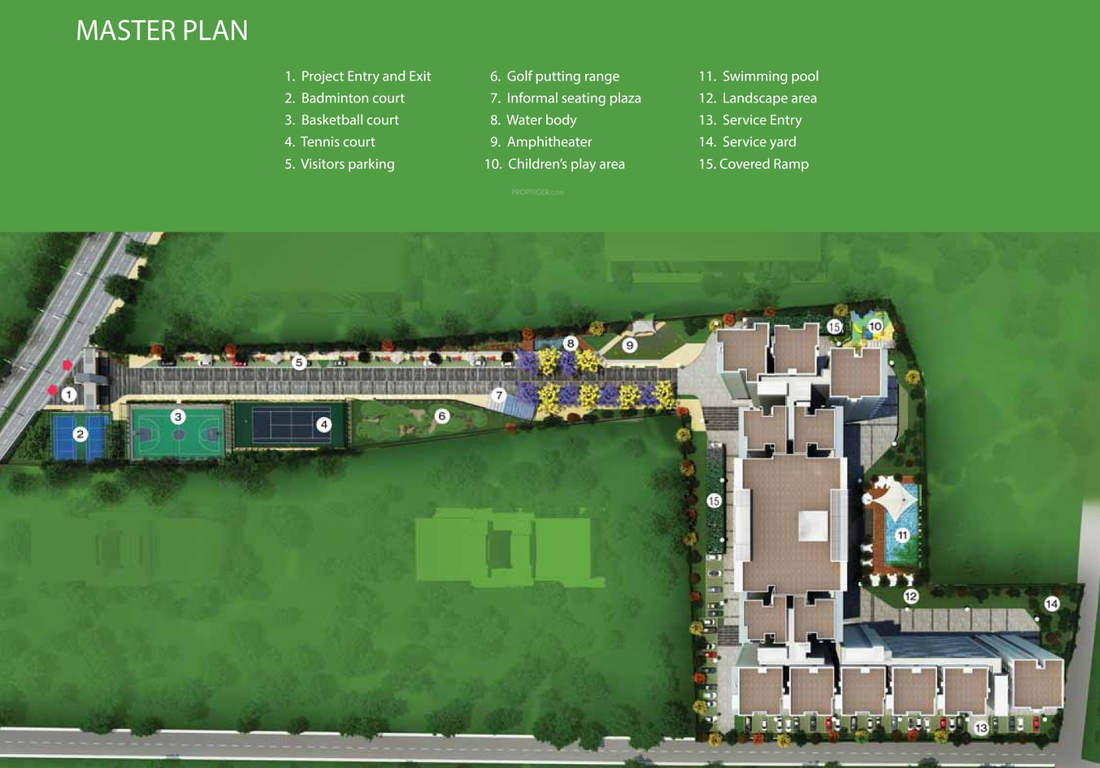Overview
1,337 - 2,021 Sq Ft
4.5 Acres Acres
Sep 2016
Oct 2019
Ongoing
BBMP/BDA
Bangalore’s Whitefield area gets a new landmark destination in form of Habitat Eden Heights. Featuring 2.5, 3, 3.5 Bedroom premium apartments, the premise is developed over a huge land area of 4.5 acres. The apartments are arrayed on Basement plus ground plus 18 floored high-rise towers and are equipped with urban styled interiors and exteriors. The arena houses an expansive tree-lined boulevard, beautifully landscaped and embodied with water features, to provide a nature-friendly campus to its in-habitants.
Eden Heights accommodates contemporary themed, well-planned amenities which includes 15,000 sq.ft sky clubhouse, meditation corner, gymnasium, multi-purpose hall, swimming pool with toddler’s pool, indoor-outdoor sports facilities, kids’ play area, jogging-walking tracks and other distinctive facilities. The campus is in close proximity to all fundamental essentials required for convenient living. Shatiniketan IT Park is just 1.7 Km away and ITPB is 2.5 Km away.
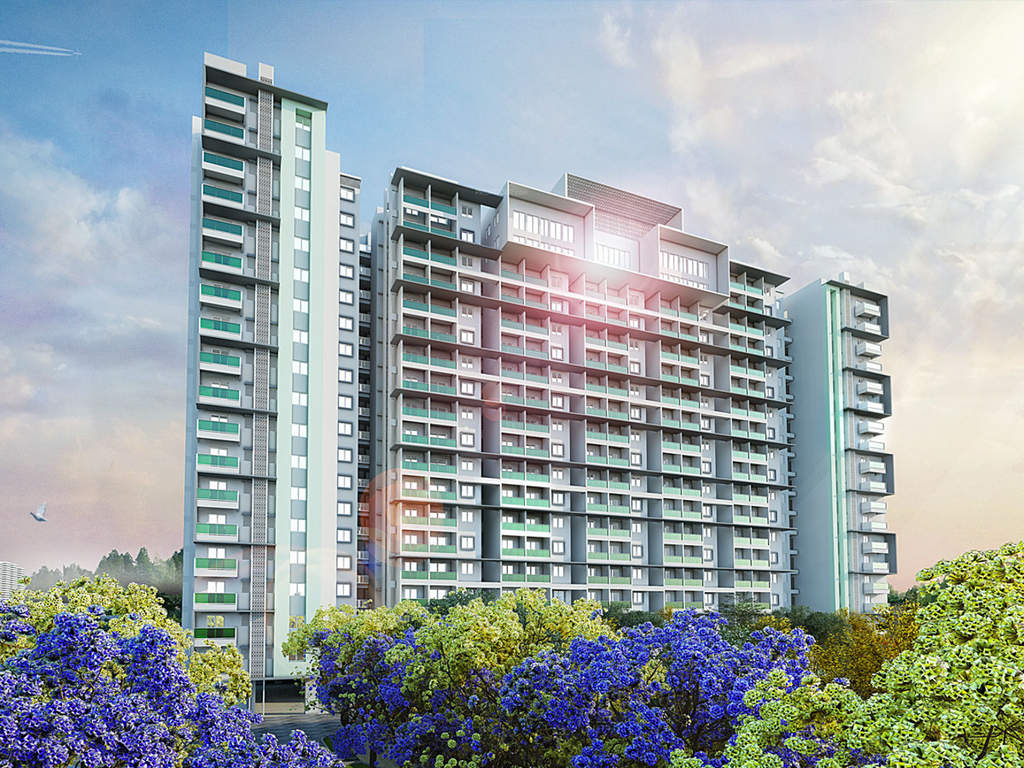





The information provided herein have been collected from publicly available sources, and is yet to be verified as per RERA guidelines.*
Locality
ITPL, also abbreviated as ITPB, is located in Whitefield, around 18 kilometres from the centre of the city. International Tech Park is Bangalore’s oldest technology park, which was developed as a joint venture between Singapore and India. The tech park contains offices of companies like TCS, GE, Xerox and IBM Pvt. Ltd. Areas such as Mahadevapura, Hoodi, Doddanekundi and Chinnapanahalli are located nearby.
Amenities
Health & Fitness :
- Gymnasium
Kid Friendly :
- Play Area
Community Amenities :
- Club House
Others :
- Power Backup
- Lift
- Security
Floor Plan
Please Fill The Enquiry Form For More Details.
Price
| Unit Types | Built-Up Area sq ft. | Price |
|---|---|---|
| 2.5 BHK | 1398 - 1447 sq.ft | 90.20L - 95.73L |
| 3 BHK | 1768 - 1958 sq.ft | 94.53L - 1.26Cr |
| 3.5 BHK | 2021 sq.ft | 1.30Cr |
Specifications
Developer
Habitat Ventures is a leading real estate development company which specializes in conceptualizing, operating and building high quality developments in Southern India. Habitat Ventures is always on the lookout for new growth opportunities and has earned a name for itself in the market with its emphasis on quality and innovation above all else. The company attempts at creating world class living spaces for customers based on insightful knowledge of the market and individual aspirations.
