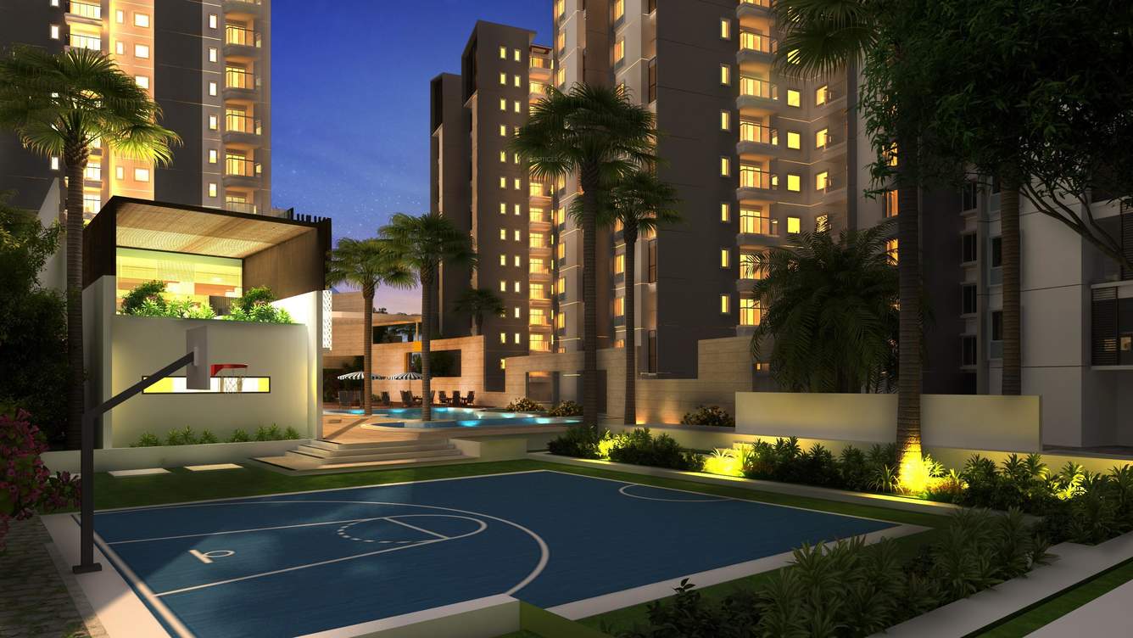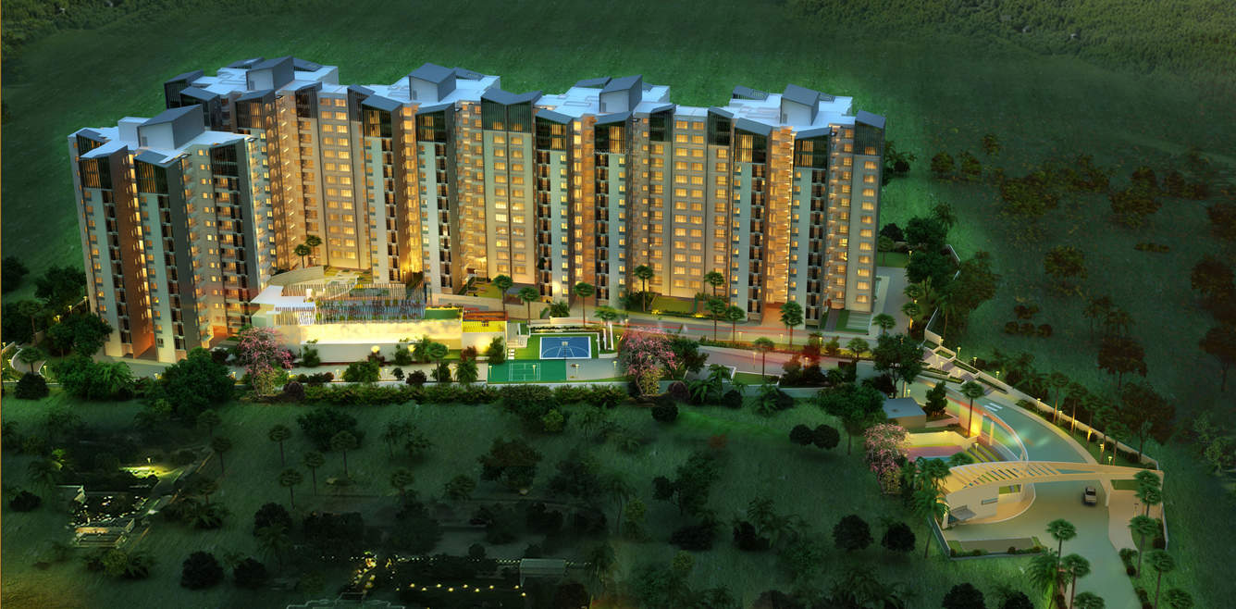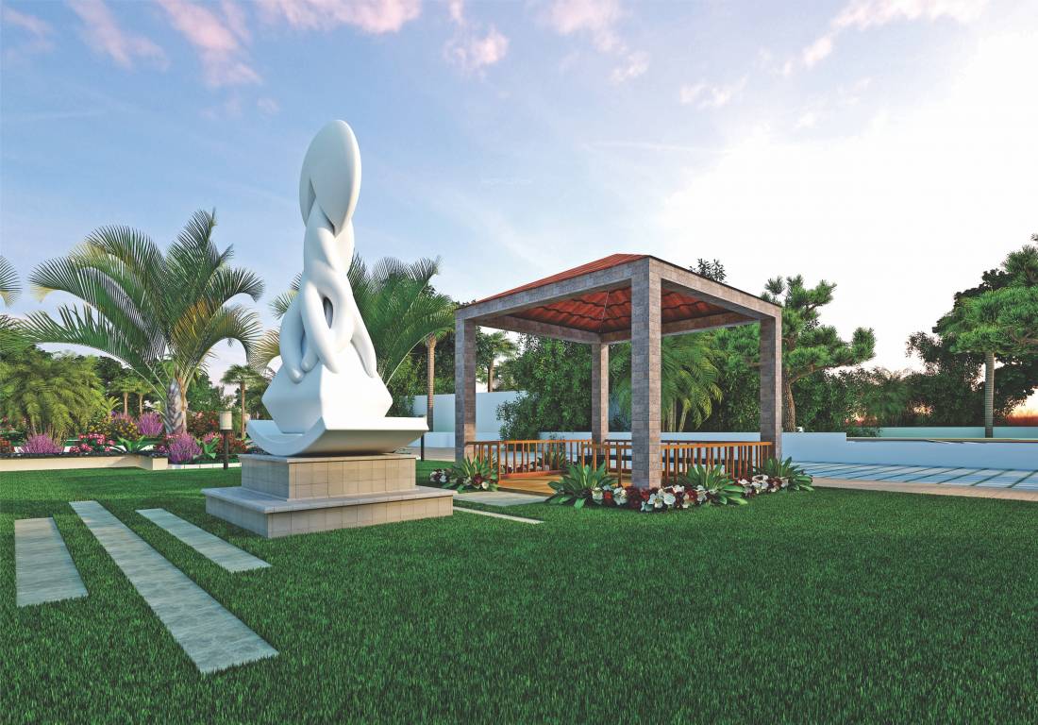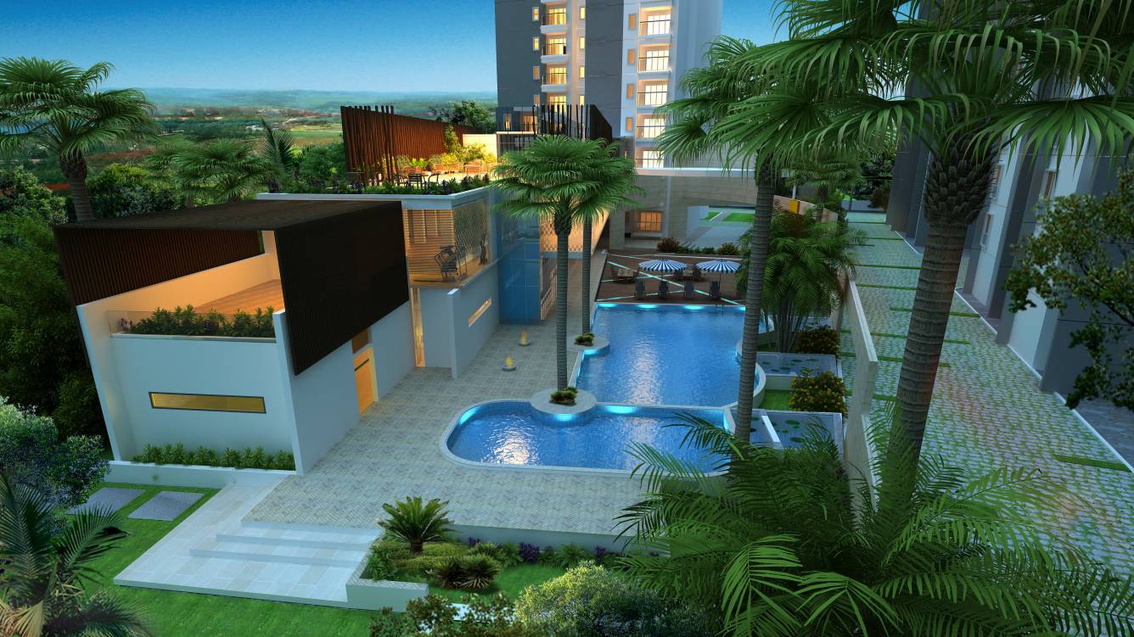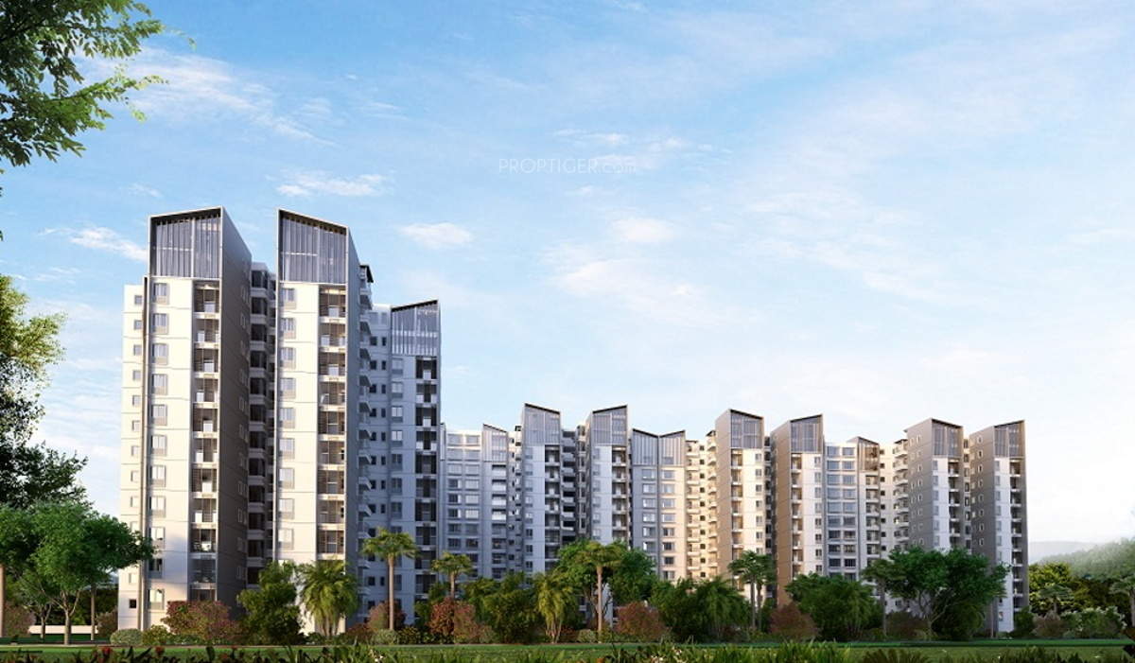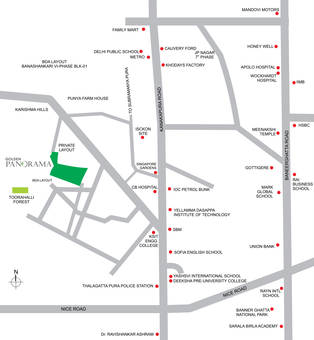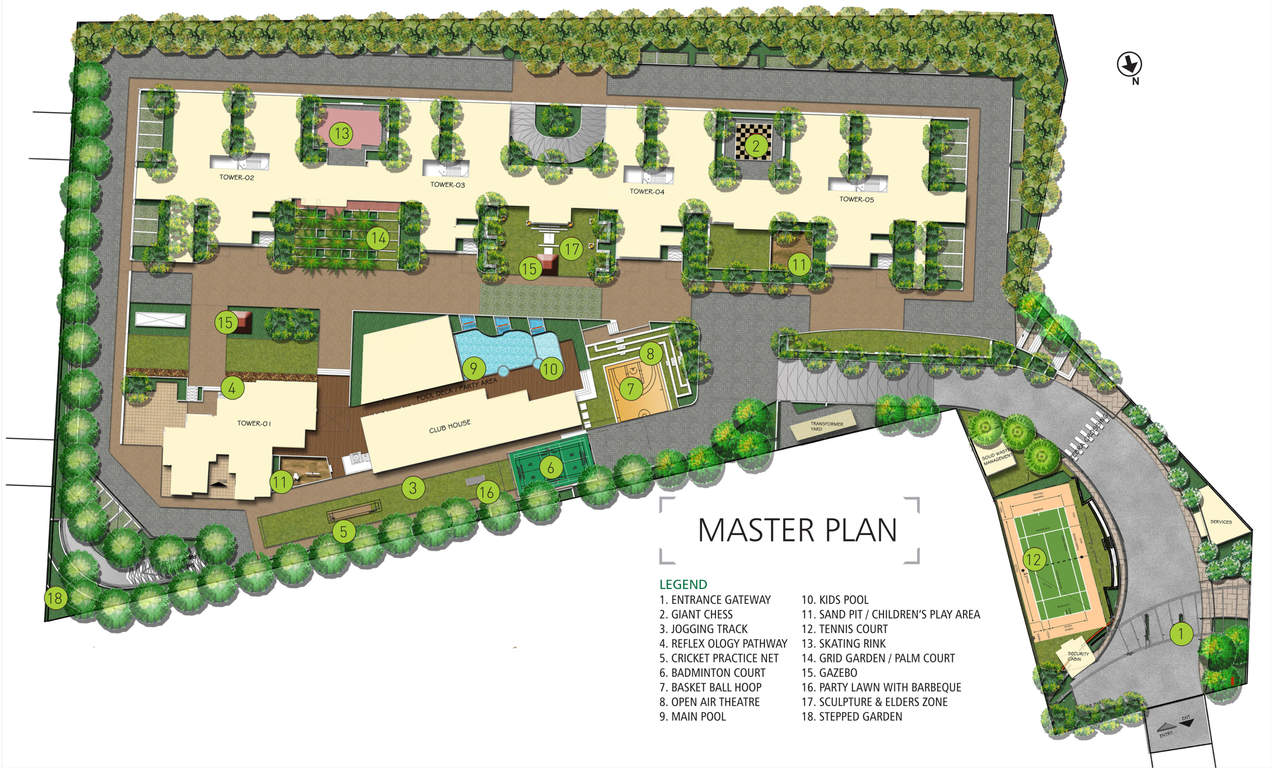Overview
1210 - 3360 Sq Ft
5 Acres
Aug 2013
Jun 2018
Ongoing
BBMP/BDA
Golden Panorama is an affluent residential constitution loaded with appealing artistry and dazzling views with delightful surrounding topography. The project sprawls over a vast occupancy of 5 acres and features2, 2.5, 3 BHK luxury apartments, 3 & 4 BHK duplex apartments in size ranges of 1210 – 3360 sq ft. Located in green, leafy surrounds off Kanakapura Main Road, this township is a fabulous housing destination with impeccable location, awe-inspiring views and awesome connectivity.
The apartments are drafted to perfection with modern, uptown designs and outlines. The residential units are vaastu compliant, functional, spacious and well-ventilated with fine inflow of fresh air and sunlight. The design involves wide windows and broad balcony areas, to enjoy the beauty of open terrains spread thru the campus. The project shelters a bunch of palatial amenities that assures its residents to cater a forum to live life to the fullest. The premise enjoys excellent connectivity by road and Metro.
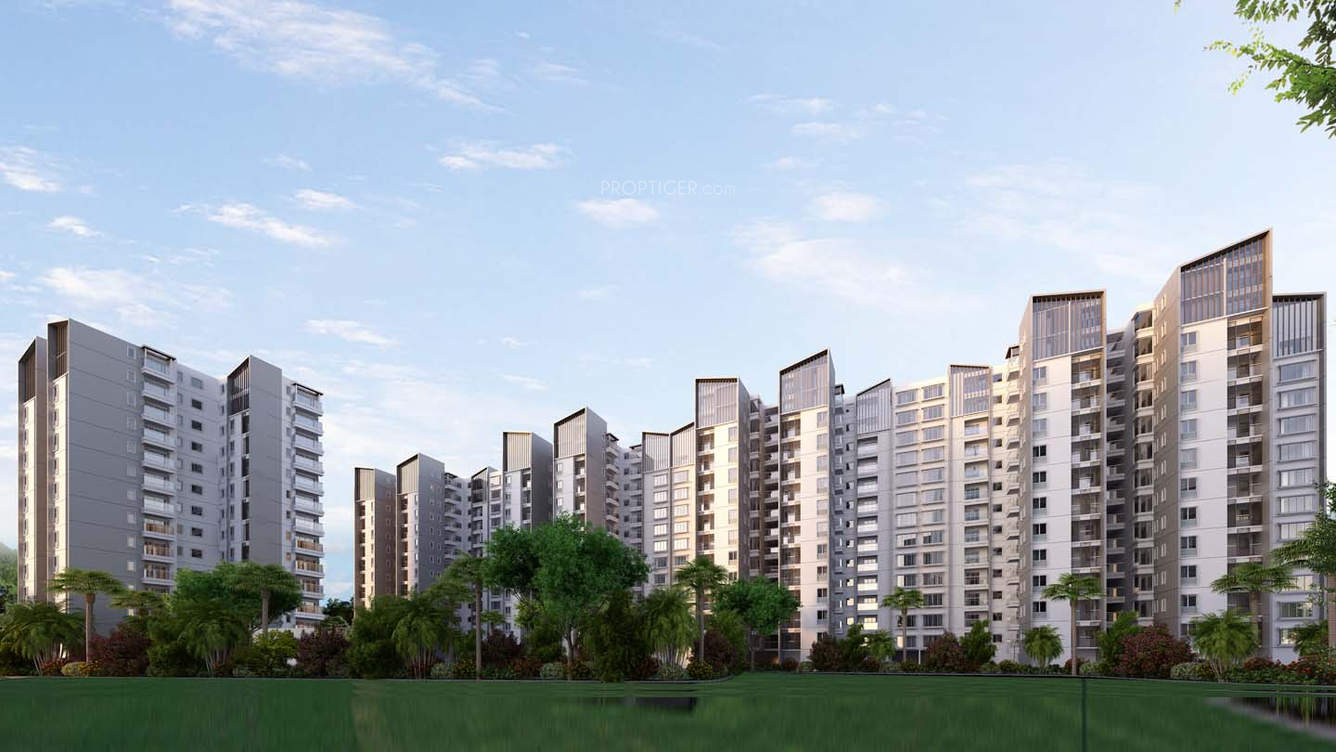





The information provided herein have been collected from publicly available sources, and is yet to be verified as per RERA guidelines.*
Locality
Golden Panorama is located in scenic suburbs of Kanakapura main Road, South Bangalore. This locale has well developed social and physical infrastructure tagged with settled greenery. The existence of reputed schools, colleges, grocery stores, hotels, hospitals, multiplexes, malls, banks and other conveniences makes it an ideal residential hub to dwell-in. The presence of NICE corridor in near proximity gives an easy commute to prime areas of Electronic City, Bannerghatta road, Mysore Road, Banashankari, JP Nagar and Jayanagar.
Amenities
Health & Fitness :
- Swimming Pool
- Gymnasium
- Jogging Track
- Meditation Hall
Kid Friendly :
- Play Area
Community Amenities :
- Play Area
- Tennis Court
- Badminton Court
- Cricket Court
- Basket Ball Court
- Sand Pit
Others :
- Club House
- Party Area
- Senior Citizen Park
Floor Plan
Please Fill The Enquiry Form For more Details.
Price
| Unit Types | Built-Up Area sq ft. | Price |
|---|---|---|
| 1 BHk | Onrequest | |
| 1.5 BHK | Onrequest | |
| 2 BHK | 1210 - 1295 sq.ft | Onrequest |
| 2.5 BHK | 1315 sq.ft | Onrequest |
| 3 BHK | 2250 - 2460 sq.ft | Onrequest |
| 4 BHK | 3200 - 3360 sq.ft | Onrequest |
Specifications
Please Fill The Enquiry Form For more Details.
Developer
Incepted in 1995, Golden Gate is a based reputed real estate development company based in Bangalore. Mr. Sanjay Raj is the Chief Executive Officer of the company and Mr. K. Krishnan is the Director. The construction portfolio of the company includes commercial and residential sector. Currently, 5 projects of the company are under construction in Bangalore and Hyderabad
