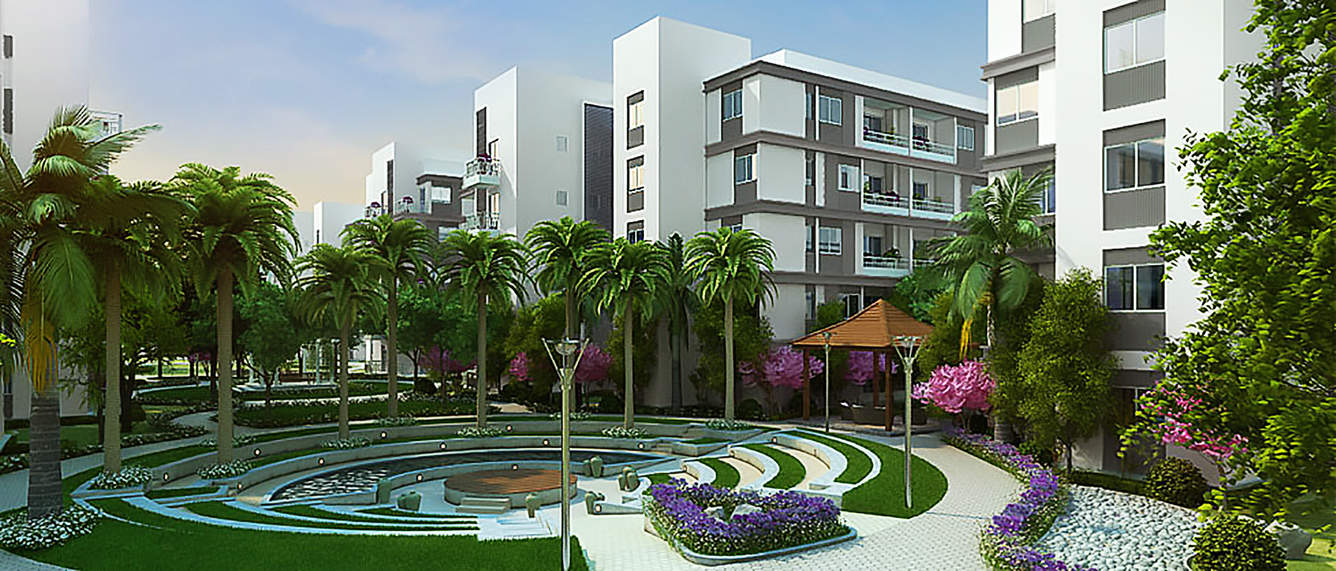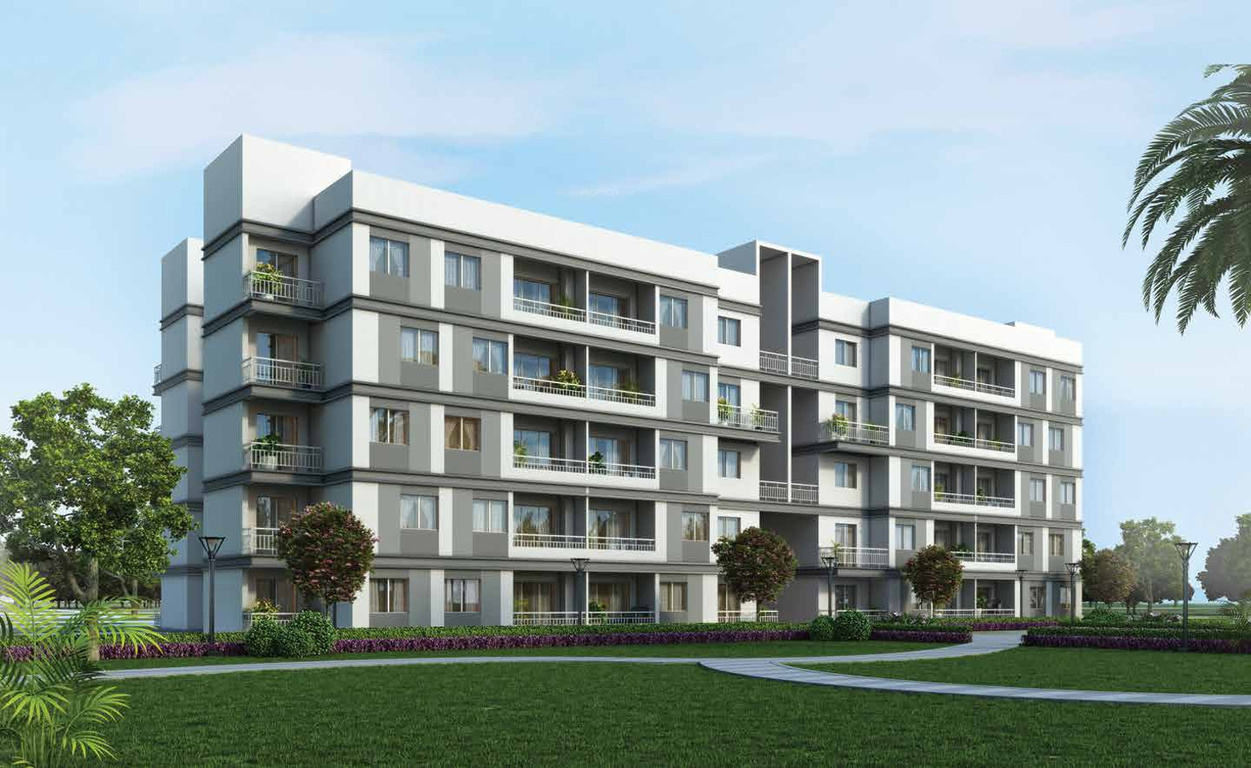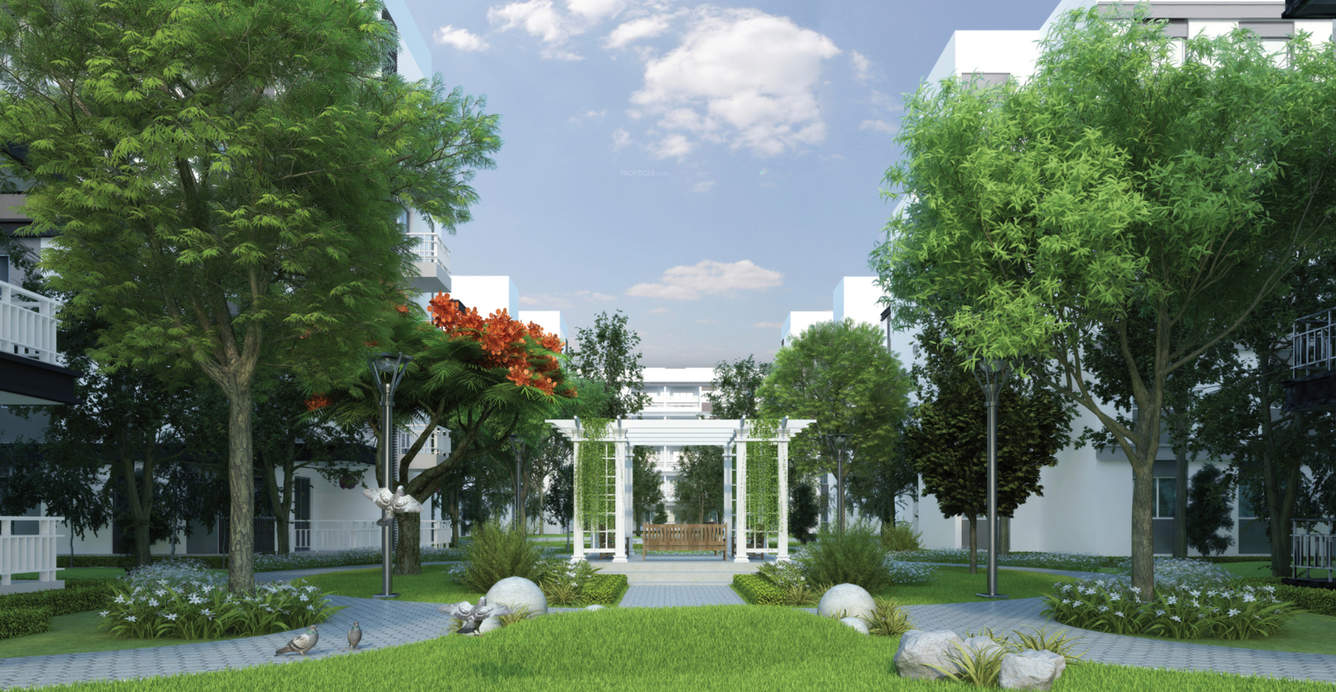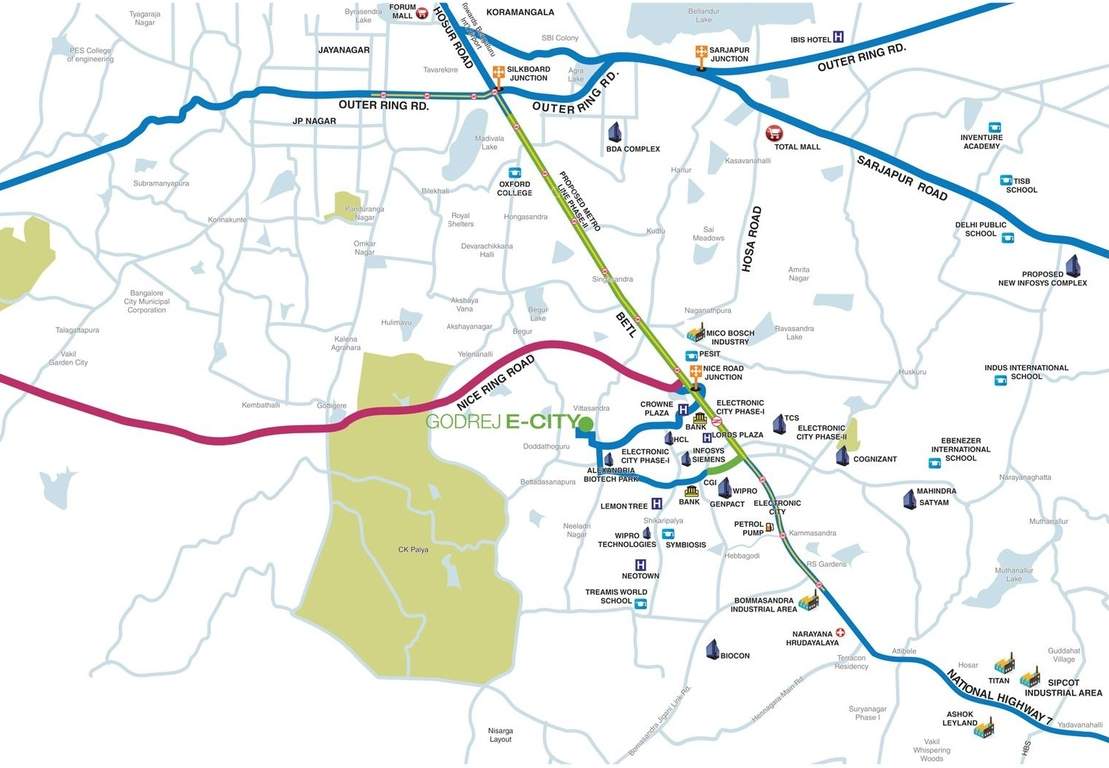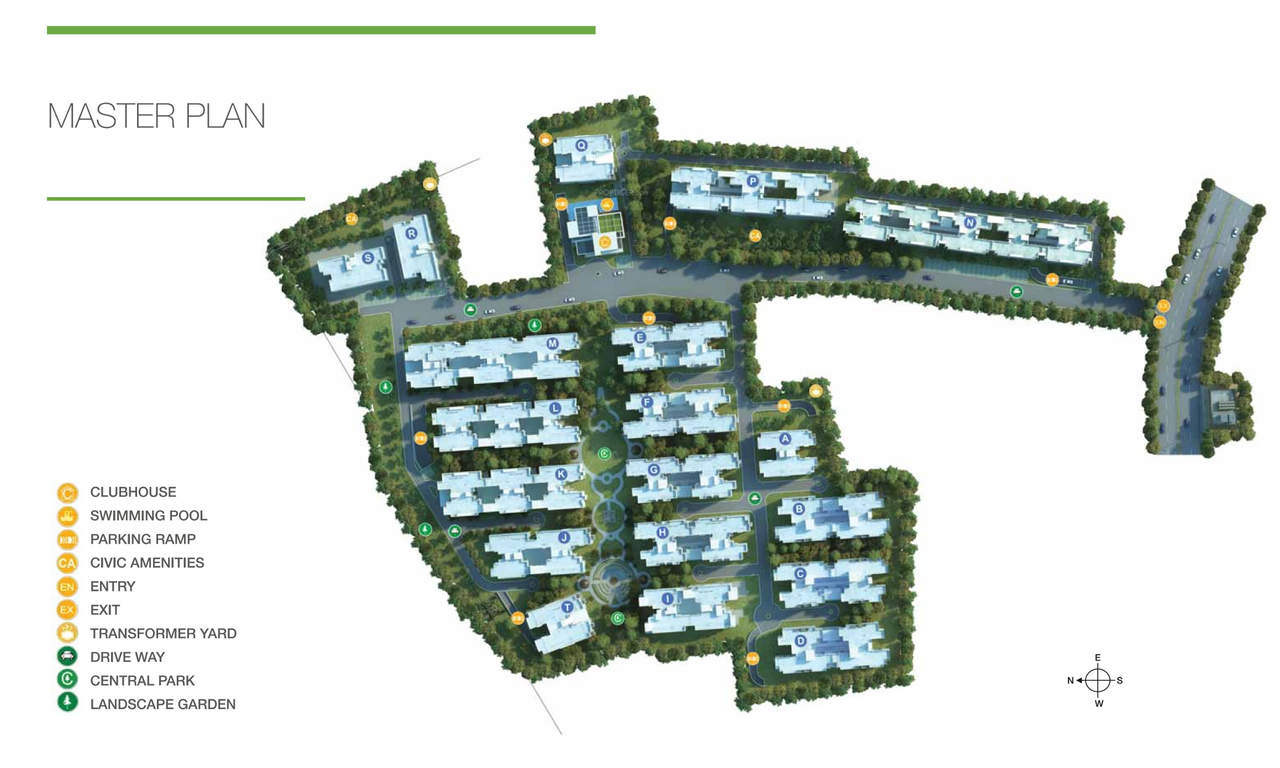Overview
638 - 1575 Sq Ft Sq Ft
15 Acres Acres
Oct 2012
Dec 2016
Ongoing
BBMP/BDA
Get set for the nature-friendly residential experience with Godrej E City – an exclusive housing community by Godrej Properties coming up in harmonic suburbs of Electronic City, Bangalore. The project offers 1, 2, 2.5 and 3 Bedroom residences tagged with elegant architecture, contemporary interiors/exteriors and modern upscale specifications. The dwellings are uniquely styled to suite the urban living with vaastu conventions, good ventilation facilities and lavishing indoors.
The premise dedicates 70% of its land parcel for creating lush green open spaces with pedestrian friendly pathways. The amenities offered includes a blue-view swimming pool with kid’s pool, party hall, convenience store, library, children’s play area, modern club house, multi-purpose hall, engaging indoor- outdoor sports facilities, gymnasium with health club and well planned parking lounge. The campus is surrounded by reputed schools, hospitals, ATMs, grocery shops, restaurants and other social amenities.
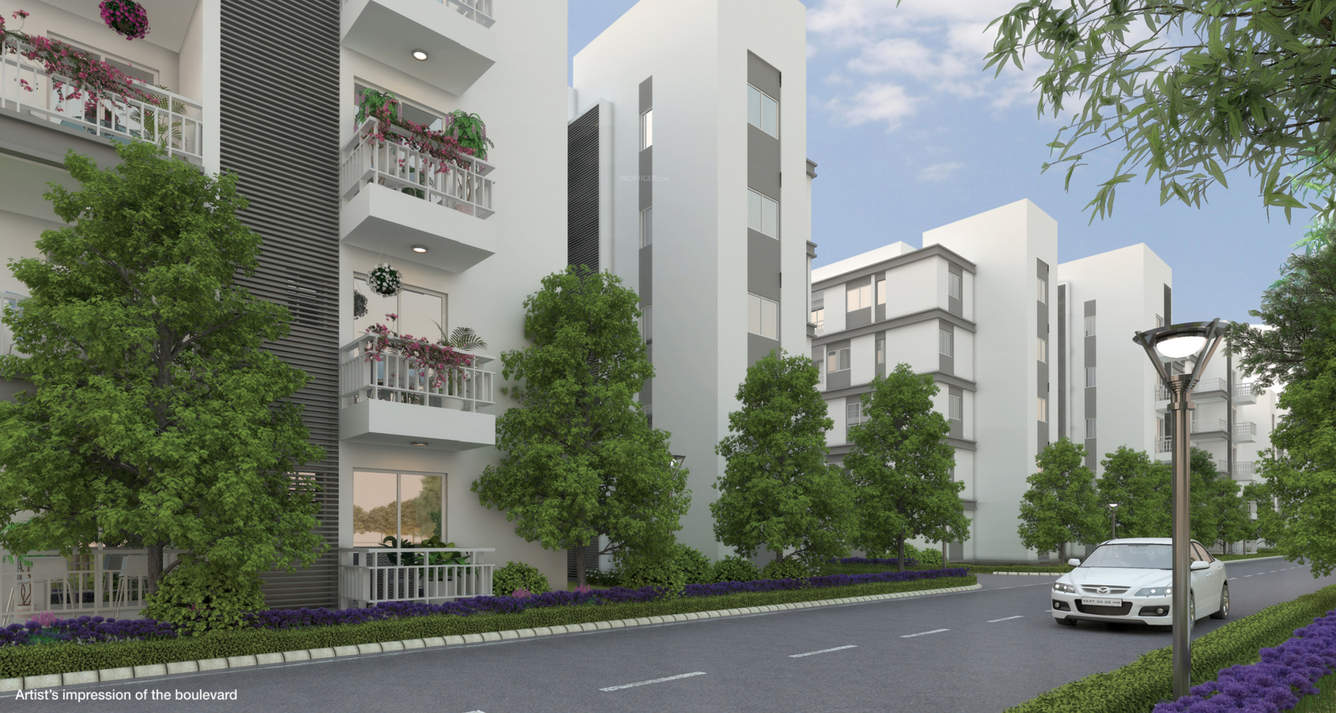





The information provided herein have been collected from publicly available sources, and is yet to be verified as per RERA guidelines.*
Locality
Electronic City Phase 1 is located around 18 kilometers from Bangalore central via the Hosur Road. The town was established by Karnataka Electronics (Keonics), a pioneer in information technology infrastructure development. The locality is spread over 332 acres (1.3 km) and is one of the largest Electronic Industrial Parks of India. The region was developed in three different phases i.e. Phase I, II and III and is surrounded by Mico Layout, HSR Layout, Kammanahalli, Bommanahalli.
Amenities
Health & Fitness :
- Community Hall
- Club House
- Swimming Pool
- Gymnasium
- Jogging Track
Kid Friendly :
- Play Area
Community Amenities :
- Play Area
- Badminton Court
Others :
- Rain Water Harvesting
- Solar Water Heating
Floor Plan
Please Fill The Enquiry Form For More Details.
Price
| Unit Types | Built-Up Area sq ft. | Price |
|---|---|---|
| 1 BHK | 638 sq.ft | Onrquest |
| 2 BHK | 1028 sq.ft | Onrquest |
| 2.5 BHK | 1339 sq.ft | Onrquest |
| 3 BHK | 1575 sq.ft | Onrquest |
Specifications
FLOORING
Apartment Interiors
Living, Dining family – Vitrified Tiles
Master Bedroom – Vitrified Tiles
Other Bedrooms – Vitrified Tiles
Kitchen – Anti-skid Vitrified Tiles
Toilets / utility – anti-skid ceramic tiles
Balcony – anti-skid ceramic tiles
Lobby
Stilt Floor Lobby – Granite
All Other Floors Lobby – Vitrified Tiles
Staircase
Ground floor to First Floor – Tandur Stone
All other floors – Treads will be Tandur stone and risers will be plastered
WALLS
Apartment Interiors
Oil Bound Distemper paint
Toilets – ceramic tile dado up-to 2.1mt height and OBD above till false ceiling
CEILING
Apartment Interiors
Oil Bound Distemper Paint
Toilets – PVC grid false ceiling at 2.4mt
All Floors Lobby – Oil Bound Distemper Paint
KITCHEN & UTILITY
Granite Counter with branded Single Bowl single drain board SS Sink
Reticulated Gas piping system
Glazed ceramic tiles Dado up to 2 feet height above counter
Inlet/outlet provision for washing machine and a power point in utility
TOILETS
Master Bedroom
Wash basin with granite counter
Single lever diverter with spout and shower
Wall mounted EWC with integrated flush tank & health faucets
Electrical and plumbing provision for geyser
Provision for Exhaust fan for all toilets
All CP fixtures and fittings shall be of Jaquar Continental series or equivalent
All sanitary ware will be of Parryware/Hindware or equivalent
Other toilets
Wall mounted Wash Basin
Single lever diverter with spout and shower
Wall mounted EWC with integrated flush tank & health faucets
All fixtures and fittings shall be of Jaquar Continental series or equivalent
Provision for Exhaust fan for all toilets
All CP fixtures and fittings shall be of Jaquar Continental series or equivalent
All sanitary ware will be of Parryware/Hindware or equivalent
APARTMENT DOORS
Main Door – Teak door frame with Hard wood flush door shutter. Door will be melamine polished externally and
painted internally
All Other Doors – Hard wood frame with flush door shutter painted on both sides
Hardware shall be of Stainless Steel-matt finish
WINDOWS
Aluminum Powder coated sliding window
GRILLS AND RAILING
Balcony – MS Railing with parapet wall
APARTMENT PHE / ELECTRICAL
TV, telephone & Internet point in Living and Master Bedroom
Modular electrical switches of Anchor Roma or equivalent
A/C Provision in Master Bedroom only
Power loads for each unit:
1BHK & 2BHK – 3 KW
2.5BHK & Standard 3 BHK – 4 KW
Large 3BHK – 5 KW
Provision for inverters within the apartment
ELEVATORS
Automatic passenger lift – 1 lift of 8 passenger capacity per tower. Johnson or equivalent
BASEMENT
IPS Flooring
Walls & ramp – cement painted
Developer
An Overview:Godrej Properties is reputed PAN India real estate Company that carries the Godrej Group philosophy of innovation, sustainability and excellence. All the properties constructed by the group carry a 119year legacy of excellence and trust. The company is currently developing projects spread across 11.89 million square meters in around 12 cities. The companys vision statement is, We aspire to be the nation’s top real estate company.
