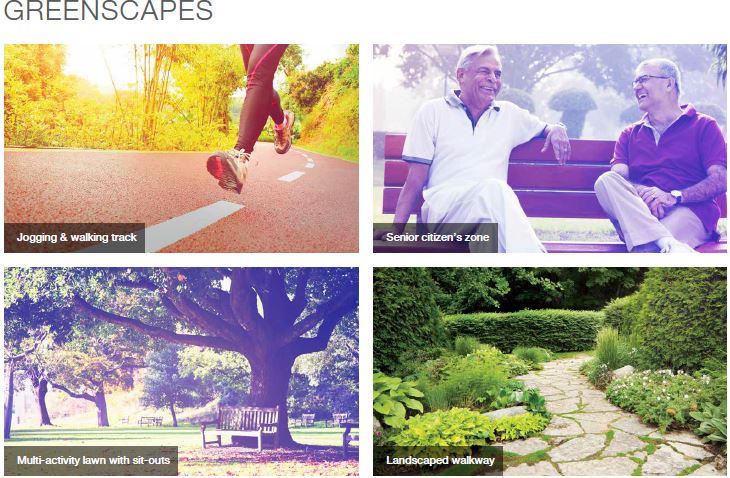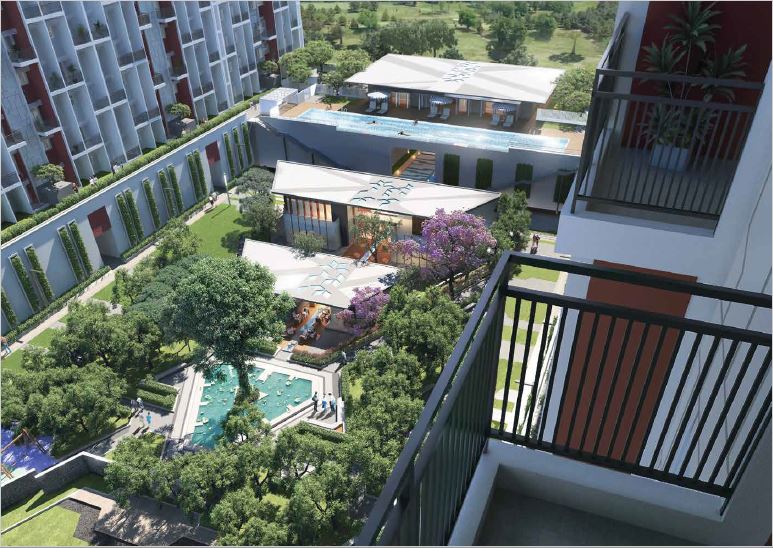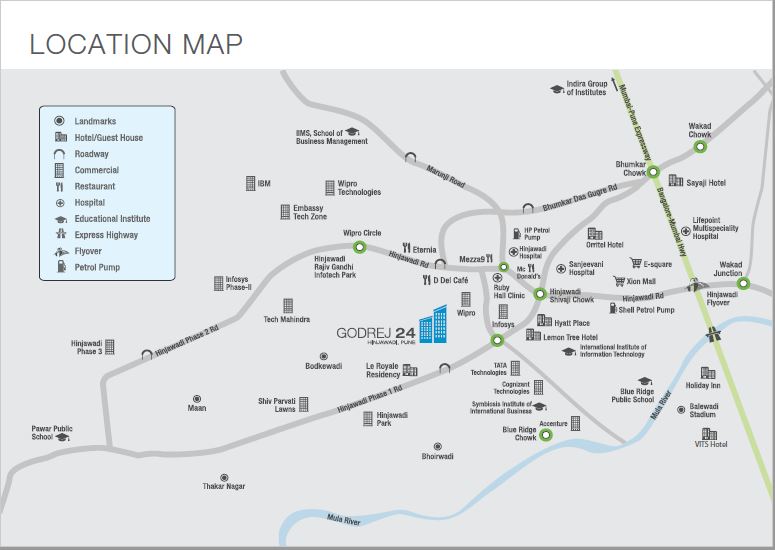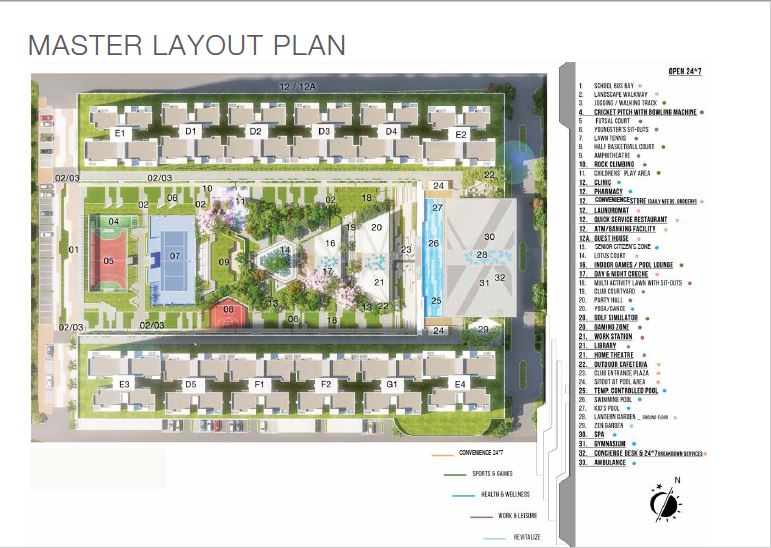Overview
929 - 1500 sq ft Sq Ft
17 Acres
Apr 2017
Dec 2020
Pre Launch
ALL Approved
Located strategically in quiet and undisturbed suburbs of Hinjewdi –Pune, Godrej Properites have constituted an outstanding residential formation – Godrej 24 Hinjewadi. The project includes fine artistry with verdant landscapes and carefully planned premise with state-of- the-art amenities and features. This establishment of 2 & 3 bedroom apartments outlined with contemporary theme and latest interiors, exteriors & specifications. Total Area 17 Crores.
The residential units are commodious, stylish and well-architected. The carpet area of these units is ranges from 929 sq ft – 1500 sq ft. The amenities offered includes a signature clubhouse, multi-purpose hall, gymnasium, crèche, library, well- planned parking space, landscaped gardens, jogging/walking pathway, 24/7 security with intercom facilities and a large swimming pool.
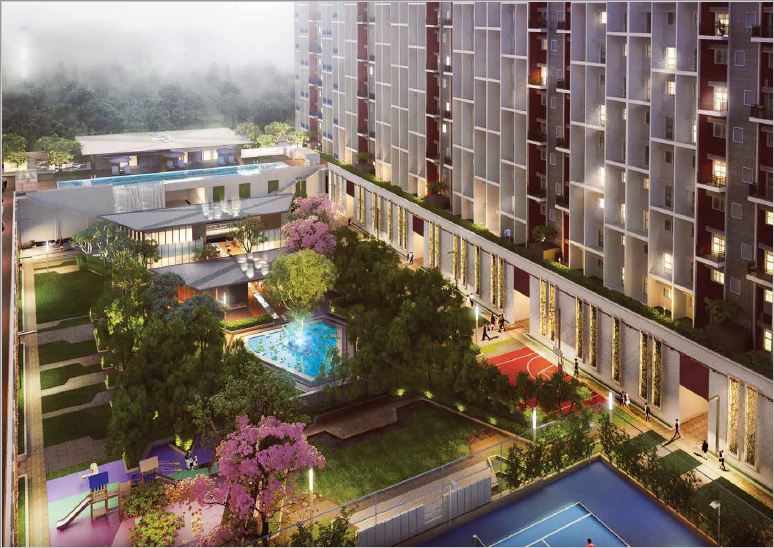





The information provided herein have been collected from publicly available sources, and is yet to be verified as per RERA guidelines.*
Locality
Hinjewadi is an upcoming place located in the suburbs of Pune. The place is known for the presence of several IT companies. The place is well connected with roads and national highways like Phase 2 Road, Hinjewadi Marunji Road, Dange Chowk Road, Sakhare Vasti Road and lots more. The Chinchwad Railway station is the nearby railway from the place. Pune International Airport is the nearest airport from this locality. The Blue Ridge Public School, Symbiosis Institute of International Business, Alard College of Pharmacy, Little Big World and lots more schools are present in this locality. Xion Mall Hinjewadi is the famous mall situated in this locality.
Amenities
Health & Fitness :
- Swimming Pool
- Health Facilities
- Gymnasium
- Basket Ball Court
Kid Friendly :
- Play Area
Community Amenities :
- Garden
- Club House
- Cafeteria
- Library
- Bank/Atm
Others :
- Amphitheatre
- Business Centre
- Car Parking
- Cctv
- Convenience Store
- Cricket Court
- Day Care
- Joggers Track
- Lift
- Party Lawn
- Security
- Senior Citizen Corner
- Table Tennis
- Kids Pool
- Tennis
- Wifi
- Yoga
Floor Plan
Please Fill The Enquiry form for Floor plan Details.
Price
| Unit Types | Built-Up Area sq ft. | Price |
|---|---|---|
| 2 BHK | 929 - 1238 sq.ft | 60L - 87L |
| 3 BHK | 1528 - 1529 sq.ft | 99L - 1.05Cr |
Specifications
Flooring
Living room/passage: Vitried tiles,Master bedroom: Vitried tiles,Other bedrooms: Vitried tiles,Lift lobby :Vitried tiles,Toilets :Vitried tiles Kitchen :Vitried tiles,Decks/balconies :Ceramic tiles
Doors & Windows
Main entrance Red Miranti: – 125 mm x 65mm, Toilet doors Red Miranti: – 125mm X 65mm, Windows :Aluminium
CP & Sanitary Fittings
Master bedroom toilet : Jaquar or equivalent,Other toilets :Jaquar or equivalent
Special Features
Home automation,Semi-modular kitchen,Video door phone with intercom,Piped gas connection,Solar water heater in master toilet,Inverter,Water purifier,Geyser in common bath
Developer
Godrej Properties brings the Godrej Group philosophy of innovation and excellence to the real estate industry. The company is currently developing landmark projects in 12 cities across India. Established in 1990, Godrej Properties Limited is the first real estate company to have ISO certification. With projects that span across the country, the company’s upcoming development covers over 8 million square meters. To create landmark structures, Godrej Properties collaborates with outstanding associates and reputed names. The company aims to deliver superior value to all stakeholders through extraordinary and imaginative spaces created out of deep customer focus and insight.
