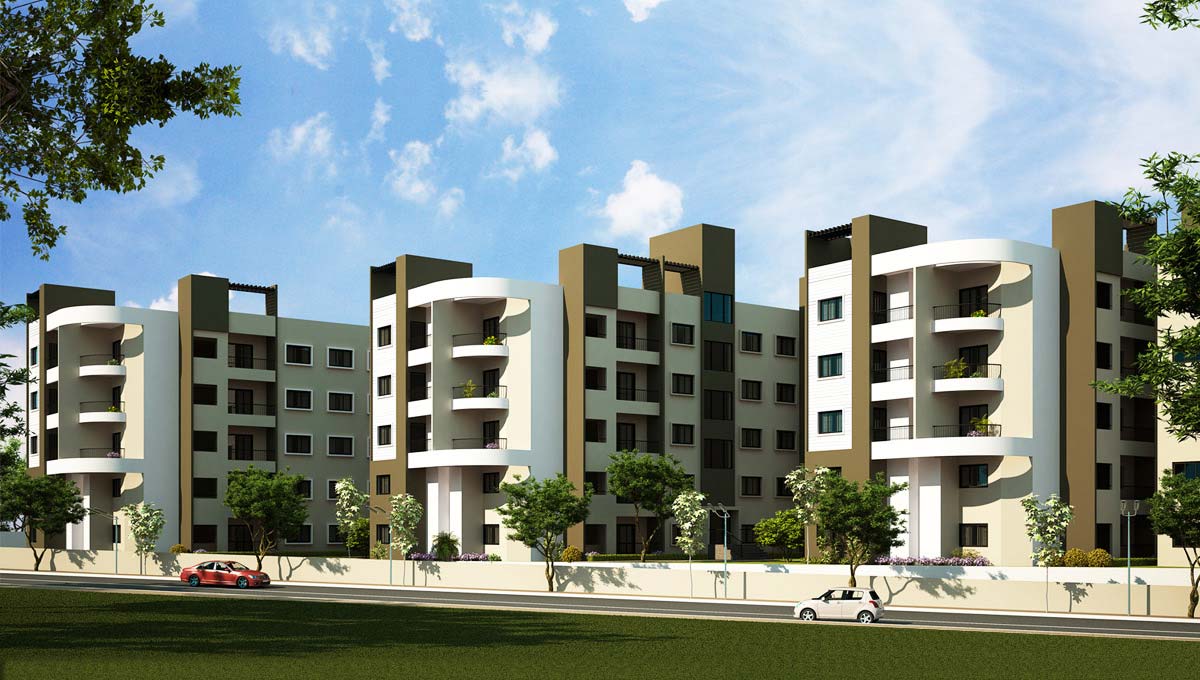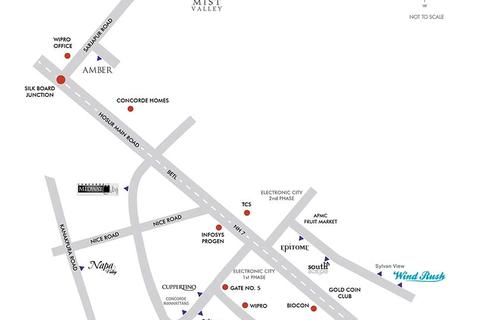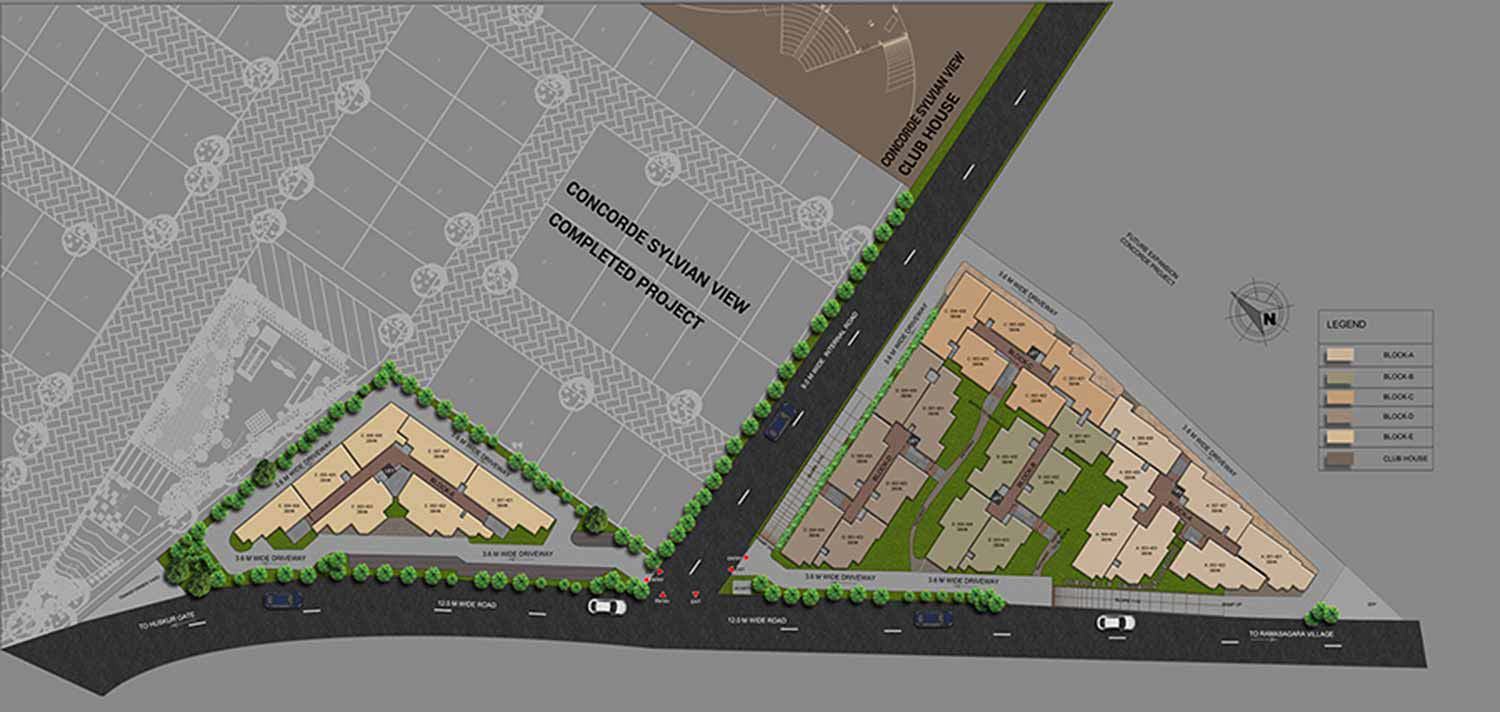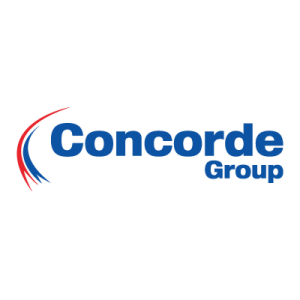Overview
818 - 1300 Sq Ft Sq Ft
2 Acres
NA
Dec 2016
Completed
BBMP/BDA
Own a luxurious home close to your work location in prime locales of Electronic City Phase II, Bangalore. Concorde Wind Rush is a stately residential venture by renowned construction brand of Concorde Groups. This residential establishment features high-rise towers hosting 2, 3 Bedroom apartments with exclusive amenities and luxuries.
The apartments are well designed with urban themed schema making best use of available space to create commodious, vaastu compliant and finely ventilated units. The outline avoids any needless passages or common walls to provide sheer privacy between the abodes. The project includes best quality specifications for flooring, structure, doors, bathroom fittings, kitchen and external/internal finish. Equipped with remarkable amenities, it brings to life an absolute cosmopolitan experience in harmony with nature.
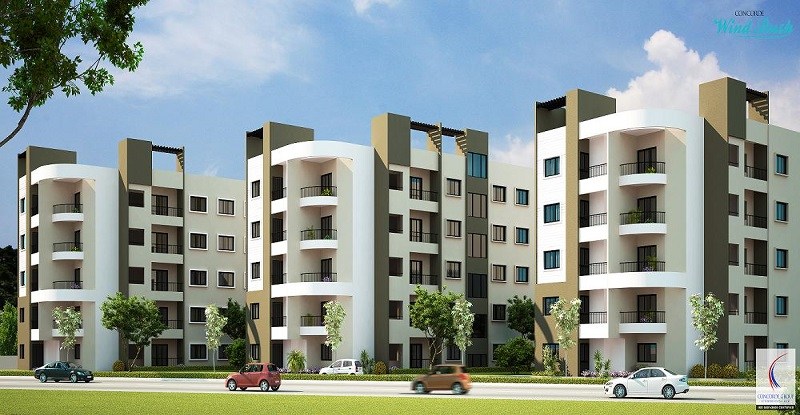





The information provided herein have been collected from publicly available sources, and is yet to be verified as per RERA guidelines.*
Locality
Concorde Wind Rush is located in opulent suburbs of Electronic city Phase II, South Bangalore. Electronic city is one of largest electronic industrial parks of the nation, sprawling over an extensive land area of 332 acres. The neighbourhood includes all required social conveniences like good schools, colleges, health-care units, shopping malls, banks, super-markets, entertainment hubs and restaurants. The four-lane mixed corridor elevated highway from Silk Board Junction to Electronic City is 10 km long expressway and routes a commuter to reach Electronic City from Silk Board in less than 20 minutes.
Amenities
Health & Fitness :
- Swimming Pool
- Gymnasium
Kid Friendly :
- Play Area
Community Amenities :
- Play Area
- Tennis Court
- Badminton Court
- Basket Ball Court
Others :
- Library
- Maintenance Staff
- 24Hr Backup Electricity
Floor Plan
Please Fill The Enquiry Form For More Details.
Price
| Unit Types | Built-Up Area sq ft. | Price |
|---|---|---|
| 2 BHK | 818 - 1098 sq.ft | Onrequest |
| 3 BHK | 1115 - 1300 sq.ft | Onrequest |
Specifications
Developer
Incorporated in the year 1998, The Concorde Group has been excelling in the arena of constructions in the residential real estate sector. Developing quality villas and apartments with un compromised infrastructure at their projects has been the conviction of Concorde Group.
Beginning with a meticulous planning and upholding utmost consideration for quality through the development process is what makes The Concorde Group, an unparalleled developer. Pioneering the development of residential units with competitive prices, today the group has 750 crore worth of projects, due for completion in the next three years. The Concorde Group is strengthened by a team of proficient engineers, architects, marketing professionals, finance and legal personnel.
