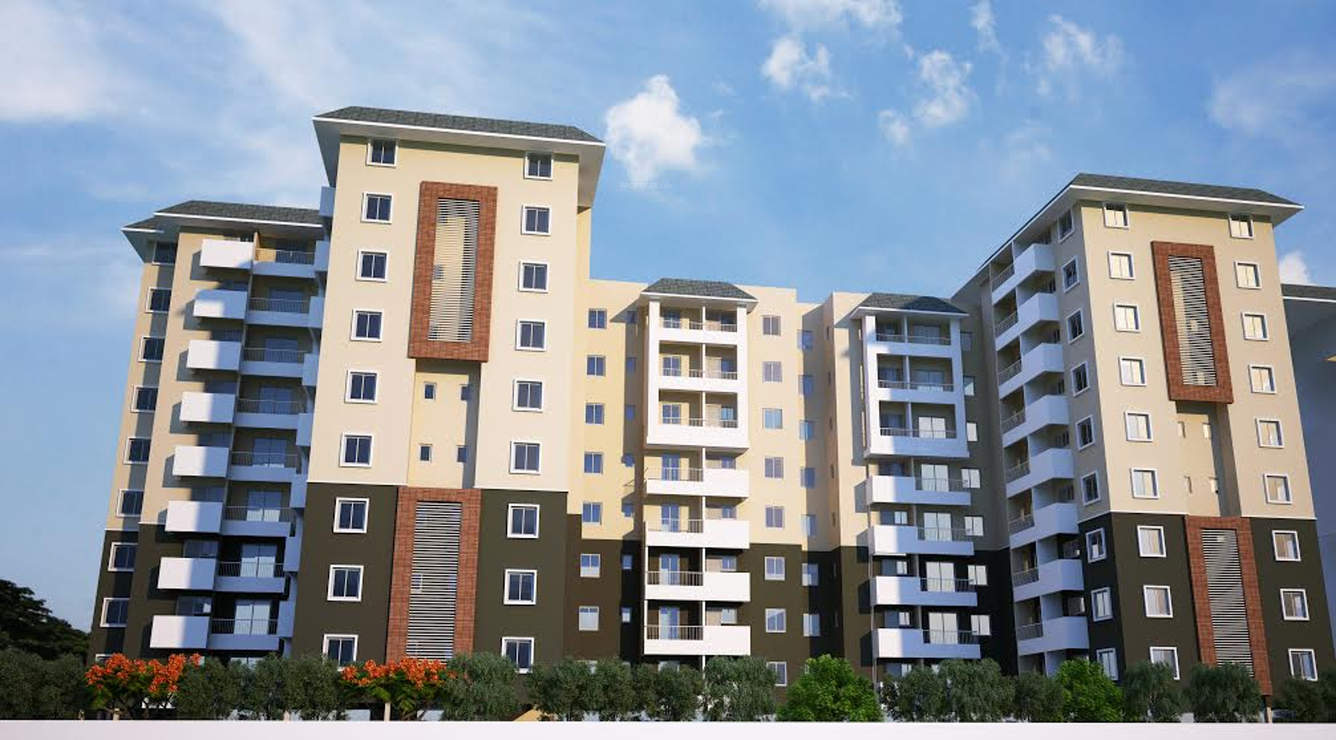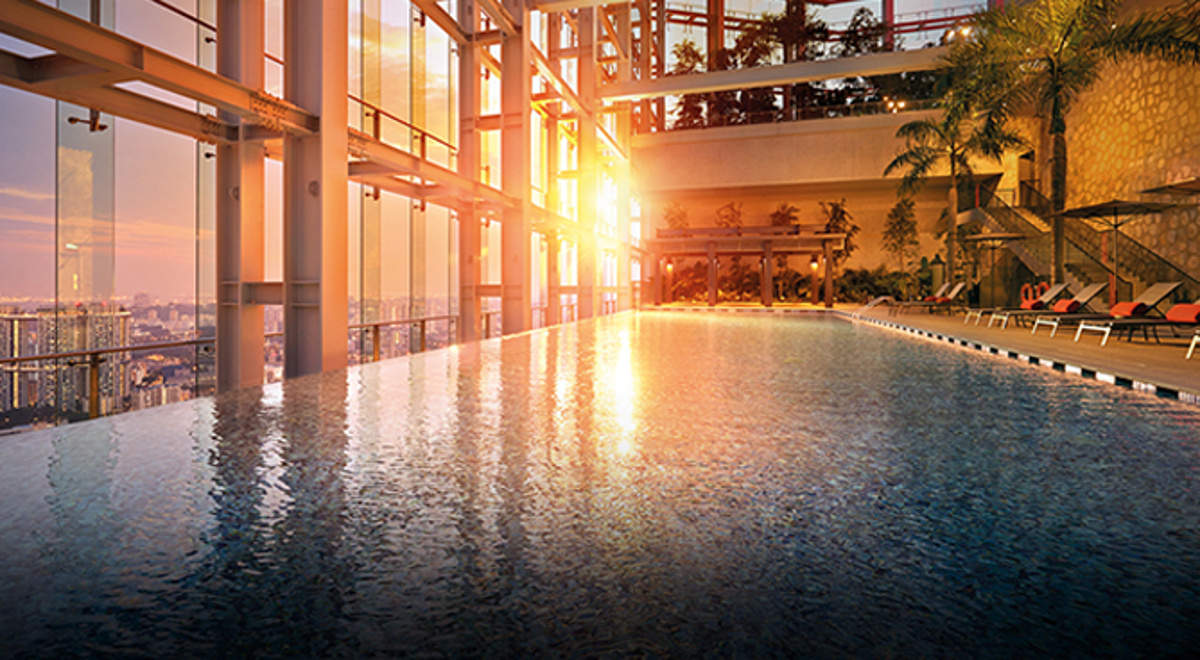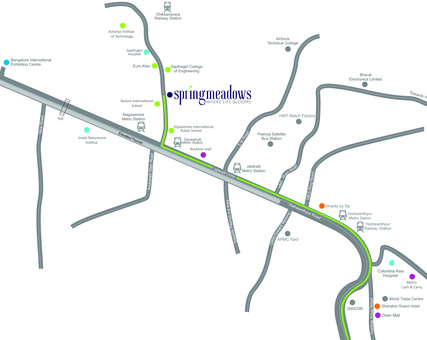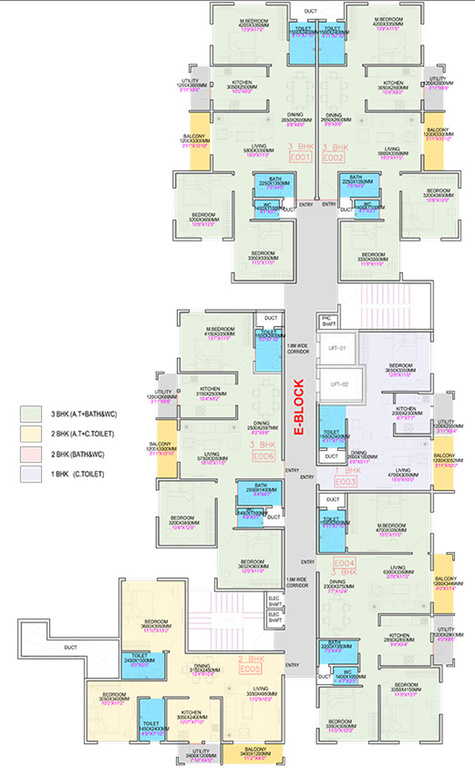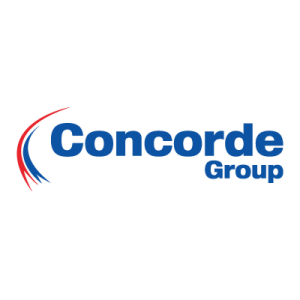Overview
835 -1474 Sq Ft Sq Ft
3.19 Acres
Jun 2015
Dec 2019
Ongoing
BBMP/BDA
Concorde Spring Meadows is a gateway to your journey of happiness – a forum for cheerful & jubilant existence. This premium residential formation is located in lush suburbs of Hesarghatta Main road – Bangalore and occupies a verdant land parcel of 3.2 acres. The project offers 356 units of 1 BHK, 2 BHK, 2 BHK Large & 3 BHK luxury apartments spread over 6 blocks comprising of high-rise elevations.
The apartments are commodious and upscale with contemporary outlines. These units are vaastu compliant and are coupled with exuberant interiors, exteriors and specifications. The amenities offered includes a grand entrance with water features, clubhouse with gym, library, coffee bar, crèche, swimming pool with kid’s pool, volley ball/half ball/tennis courts, provision for convenience store, water features in common area, jogging/walking tracks, salon & spa, Jacuzzi and round the clock security monitoring.
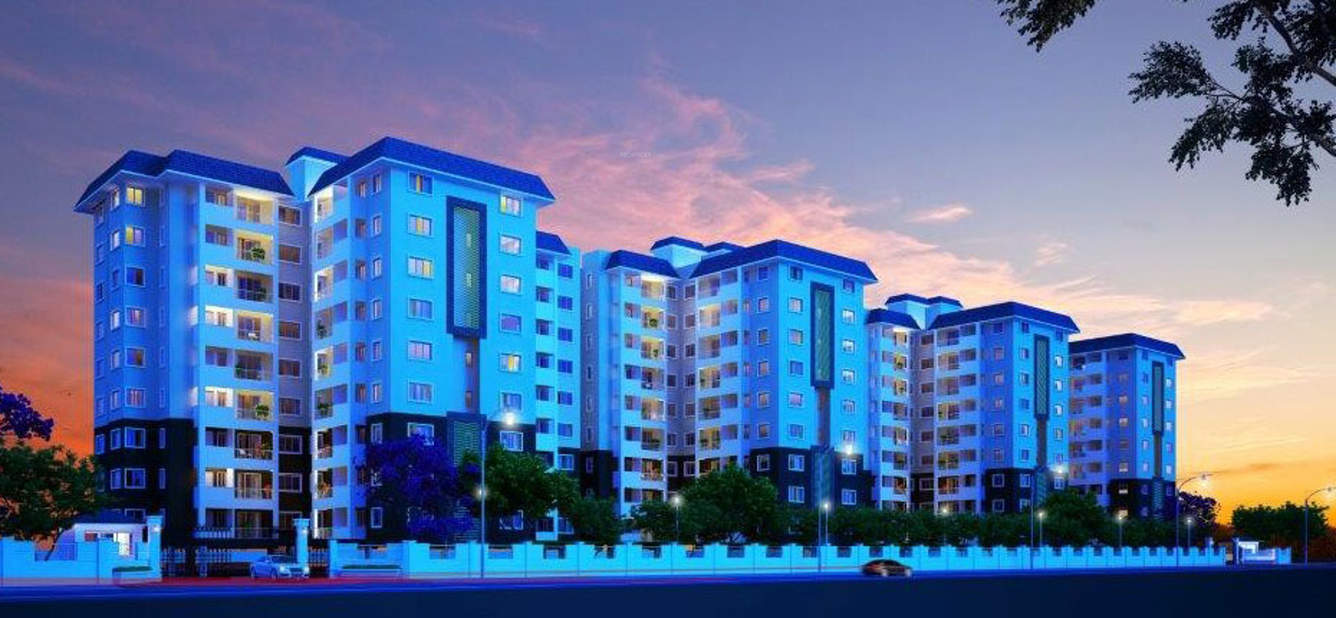





The information provided herein have been collected from publicly available sources, and is yet to be verified as per RERA guidelines.*
Locality
Concorde Spring Meadows is located in quiet suburbs of Chikkasandra, off Hesaraghatta Main Road, Jalahalli-west, Bangalore. This area has seen rapid growth in-terms of commercial and residential elevations and is equipped with excellent physical and civic infrastructure. The presence of reputed educational institutions, hospitals, IT hubs, shopping malls, multiplexes, supermarkets, banks and other social conveniences paves way to an easeful livelihood.
Amenities
Health & Fitness :
- Swimming Pool
- Gymnasium
- Jogging Track
Kid Friendly :
- Play Area
Community Amenities :
- Play Area
- Tennis Court
- Badminton Court
Others :
- Indoor Games
- Squash Court
- Table Tennis
Floor Plan
Please Fill The Enquiry Form For More Details.
Price
| Unit Types | Built-Up Area sq ft. | Price |
|---|---|---|
| 2 BHK | 835 - 1199 sq.ft | Onrequest |
| 3 BHK | 1206 - 1474 sq.ft | Onrequest |
Specifications
Please Fill The Enquiry Form For More Details.
Developer
Incorporated in the year 1998, The Concorde Group has been excelling in the arena of constructions in the residential real estate sector. Developing quality villas and apartments with un compromised infrastructure at their projects has been the conviction of Concorde Group.
Beginning with a meticulous planning and upholding utmost consideration for quality through the development process is what makes The Concorde Group, an unparalleled developer. Pioneering the development of residential units with competitive prices, today the group has 750 crore worth of projects, due for completion in the next three years. The Concorde Group is strengthened by a team of proficient engineers, architects, marketing professionals, finance and legal personnel.
