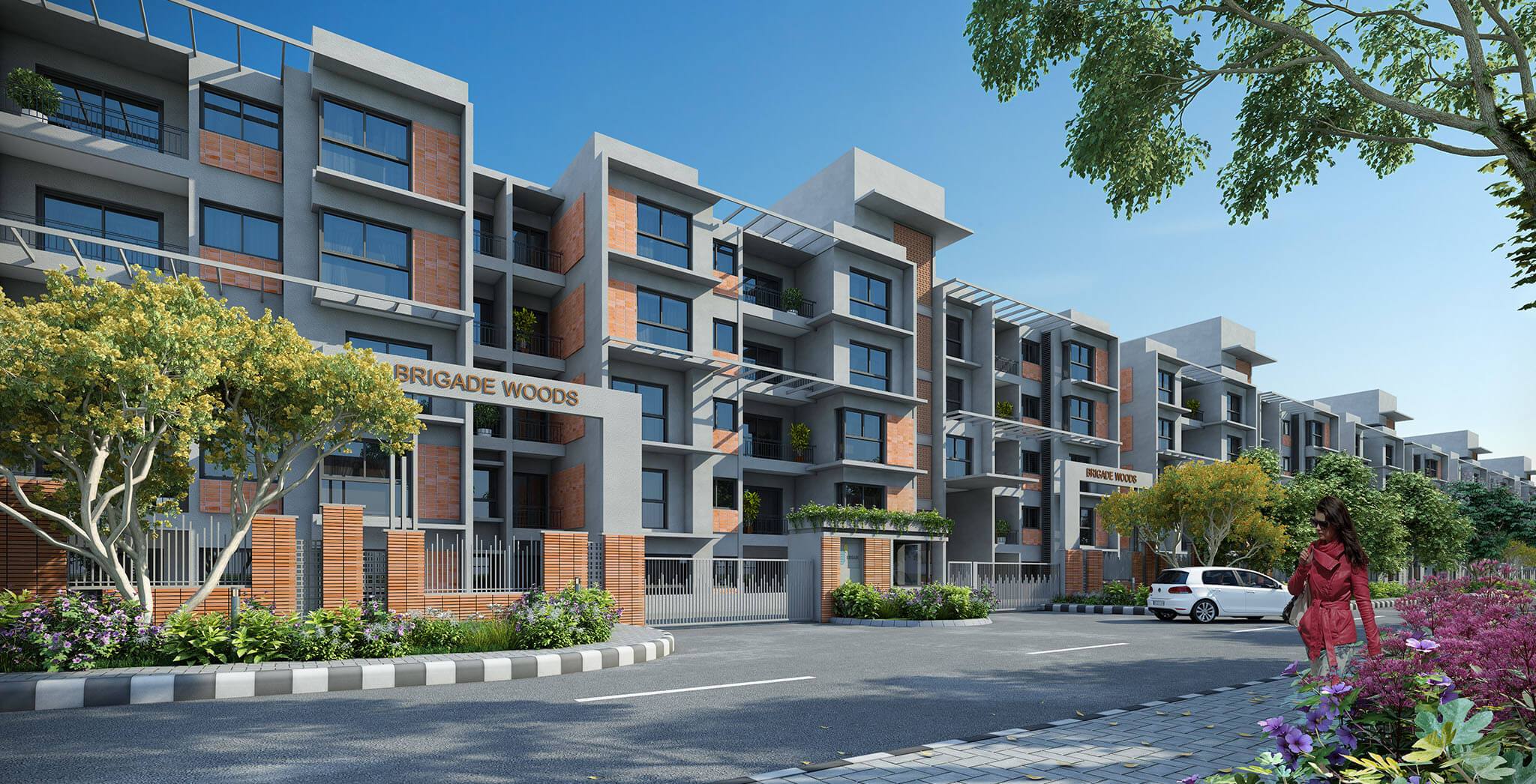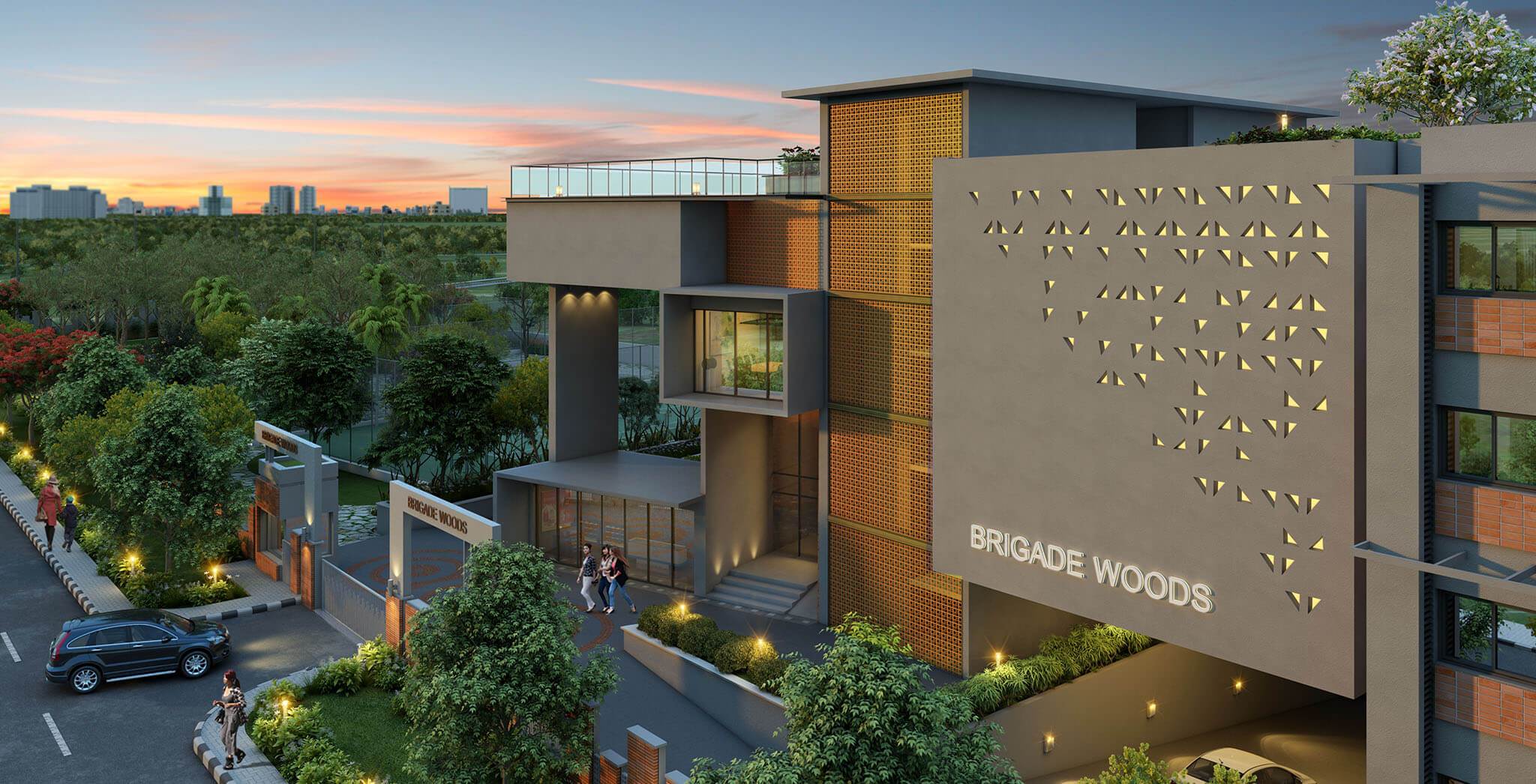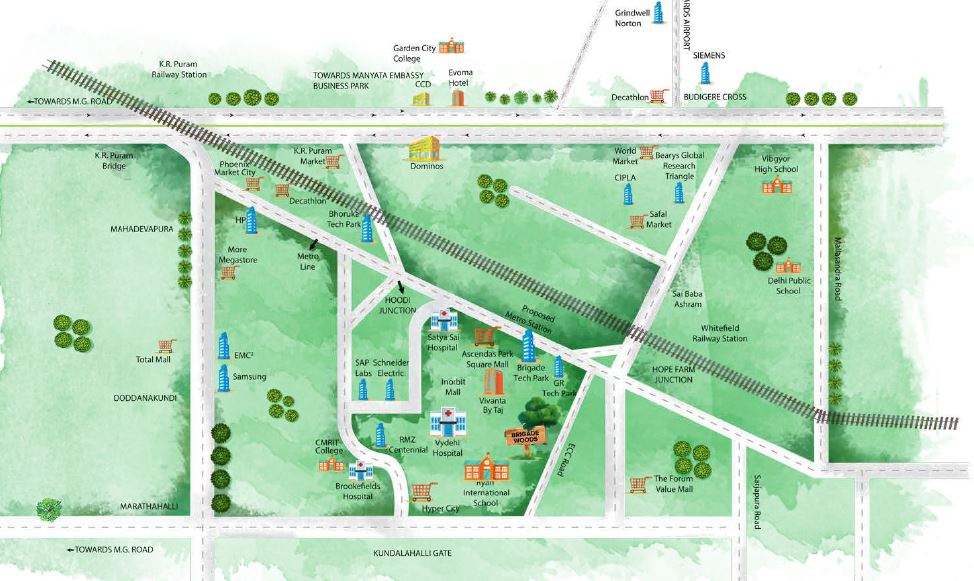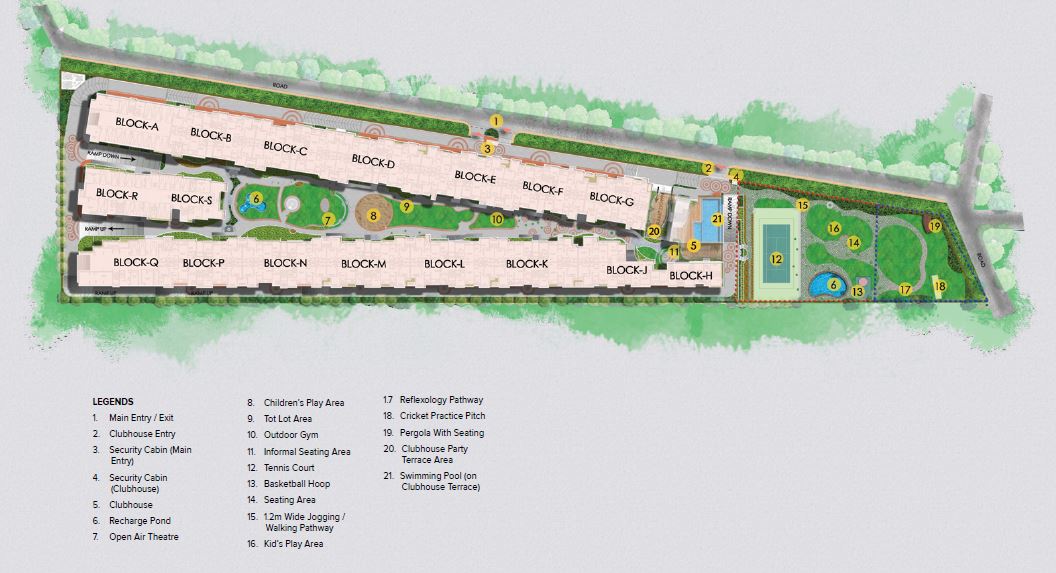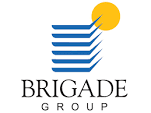Overview
618 - 1945 Sq Ft Sq Ft
6.23 Acres
Mid 2018
On Request
Pre Launch
BBMP/BDA/RERA
Brigade Woods – A timeless treasure designed exclusively to deliver a lifestyle beyond all boundaries & limits, to fill your livelihood with endless energy and freshness through its earthly and woodsy themes & outlines. Spread over a mammoth 6.2 acres verdant land space, this unique residential venture by Brigade groups is coming up in sumptuous surrounds of Whitefield, ECC road, Bangalore. The township features 333 units of luxurious homes arranged over low-rise blocks set amidst bracken woods comprising more than 475 thickset trees and lush greeneries. The project is a perfect blend of modern infrastructure with sanctity of nature, to bestow healthy, husky livelihood to its precious occupants.
Brigade Woods features 1, 2, and 3BHK vaastu compliant apartments outlined brilliantly, making best utilization of available area to output well ventilated, well lit and roomy abodes. The size range of these abodes varies between 623 square feet to 1935 square feet. The green theme envelopes the entire gated community featuring lawny courtyards, fruit trees, gardens, water fountains and flower floats. Every resident gets to adopt a tree – a family tree that could be proudly inherited over generations to come.
The amenities offered includes a fully equipped clubhouse, gymnasium, tot lot area, kid’s play area, sandpit area for kids, 1.2 meters wide jogging/walking pathway, swimming pool for adults, mini pool for kids, indoor badminton court, table tennis room, snooker room, board & card games room, open air theatre, basketball court, tennis court, entrance cascade with rock facet, open lawn, multi-purpose hall, barbeque zone, rain water harvesting pond, terrace party area, speedy lifts, 24 hours power back, uninterrupted water supply and round the clock security systems.
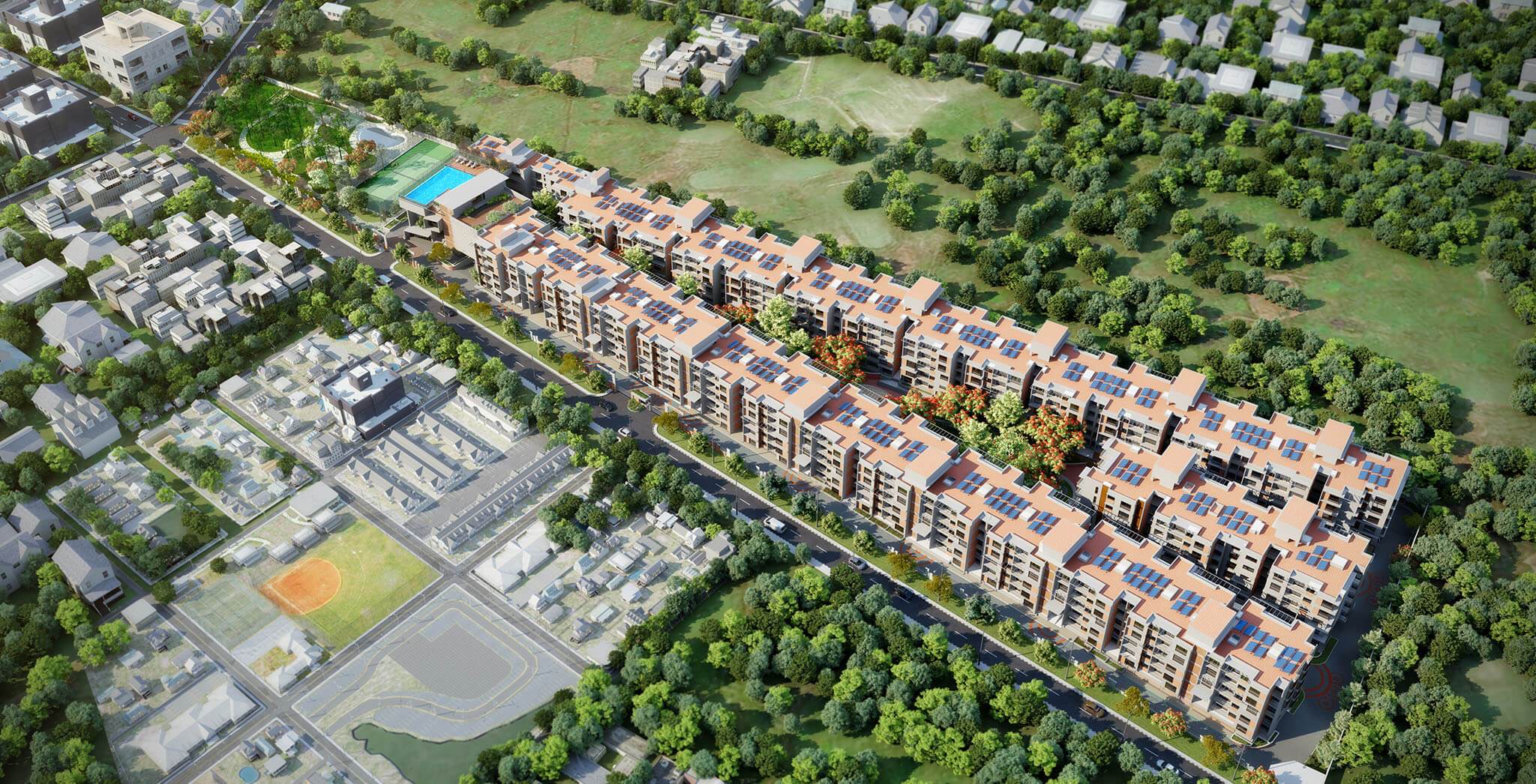





The information provided herein have been collected from publicly available sources, and is yet to be verified as per RERA guidelines.*
Locality
Brigade Woods is located on ECC road of Whitefield – one of the most laudable residential hives of Bangalore City. The project is beatified with the finest neighbourhood which includes the best possible civic and physical infrastructures including good schools, healthcare facilities, fine dining restaurants, shopping avenues, super markets, grocery outlets, banks, fuel
stations, employment parks and all other basic & extended conveniences. Brigade Tech Park is just 600 meters away from Brigade woods. Brigade Bhulwalka Icon, GR Tech Park, ITPL, Shantiniketan, and L&T campus are in close proximity to this campus. Shopping centres, like Forum Value Mall, Phoenix Market City, Park Square Mall, and Inorbit Mall are at short drive distances.
Amenities
Health & Fitness :
- Gymnasium
- Swimming Pool
- Basketball court
- Entrance cascade wall with rock feature
- Pavilions with seating
Kid Friendly :
- Play Area
Community Amenities :
- Club House
- Terrace party area
- Open air theatre
- Balinese landscaping
- Rainwater harvesting pond
- Sandpit area for kids
- Multi-purpose open area
- Party lawn
- Open lawn
Others :
- Indoor badminton court
- Table tennis room
- Multi-purpose hall with pantry space
- Snooker room
- Indoor kid’s play area
- Board & card games area
Floor Plan
Please Fill the Enquiry form for more Details.
Price
| Unit Types | Built-Up Area sq ft. | Price |
|---|---|---|
| 1 BHK | 618 -632 Sq Ft | On request |
| 2 BHK | 1276 - 1465 Sq Ft | On request |
| 2.5 BHK | 1592 - 1621 Sq Ft | On request |
| 3 BHK | 1695 - 1782 Sq Ft | On request |
| 3.5 BHK | 1945 Sq Ft | On request |
Specifications
Foundation
- RCC framed structure with solid block masonry/ RCC walls.
- Anittermite treatment done to the entire plinth
Flooring
COMMON AREA:
- Waiting lounge/reception /GF Lobby/lift lobby – Marble/ Green Marble Flooring
- Staircases – Granite/vitrified tiles
- Other lift Lobby and corridors (upper) – Vitrified tiles
- Service lift lobby – Vitrified tiles
- MEP rooms – Granolithic with Epoxy paint over it
- Terrace – Clay tiles
- Basement – Grade slab integral finish
RECREATION HOUSE (club):
- Lobby – Vitrified tiles
- Gym – Vinyl flooring
- Multi purpose hall – Vitrified tiles
Units:
- Living / Dining /Family / Foyer – Vitrified tiles 1000mmx1000mm
- Master Bed room – Laminate wooden flooring or vitrified tiles as option
- Other Bed rooms – Laminate wooden flooring or vitrified tiles as option
- Balcony / deck – Outdoor patio & planter in matt finish vitrified tiles
- Master Bed room toilet – Ceramic tiles flooring and for wash basin polished granite counter.
- Other Toilets – Ceramic tiles flooring and for washbasin polished granite counter
- Kitchen – Large Size Vitrified tiles (same as living)
- Utility – Same as kitchen
- Servants room and toilet – Not applicable
Wall Dado
- Kitchen – Modular kitchen with tile upto 2′ height above platform
- M. bedroom toilet – Ceramic tile cladding up to false ceiling ht.
- Other toilets – Ceramic tile cladding up to false ceiling ht.
Kitchen
- Counter – Provision for modular kitchen
- Plumbing/Electrical – Plumbing and electrical point provision for water purifier, refrigerator, microwave, washing machine and dish washer. Hot & cold mixer with long body bib cock. Sink provision in kitchen area.
Toilets
- CP Fittings – Grohe / Kohler/Bathline/Jaquar or equivalent
- Sanitary fixtures – Duravit/ Kohler/Roca/ Hindware/American std. or equivalent
- Accessories- Soap tray, robe hook,Toilet paper holder, towel rod – Grohe/Jaquar or equivalent
- Bath tub in M.bedroom – Not Applicable
- Shower – Overhead shower + telphonic hand shower and glass partition in MBR toilet.
- Countertop wash basin – Duravit/Kohler/ roca/ American std. or equivalent above Granite counter.
- Wall mounted EWC – Duravit/ Kohler/Roca/ Hindware/American std. or equivalent
- False Ceiling – Calcium silicate boards/Sintex Board
Doors
- Main entry door – to unit – Teak wood frame with designer shutter
- Bedroom doors – Pre-Engineered frames/Pre-engineered shutters
- Toilet door – Pre-Engineered frames/Pre-engineered shutters & painted
- Utility – Anodized aluminium/UPVC(wherever applicable)
- Balcony door – UPVC/Aluminium with bug screen 3 track
- Shaft door – MS door frame with steel shutter
Railing
- Balcony railing/Stair Railing (Common areas) – MS railing -vertical only and spacing to be not more than 150mm
Windows
- Windows – UPVC/anodised Aluminium with bug screen.
Painting & Finishes
- Exterior finish – External texture paint / scratch coat with exterior emulsion
- Internal walls – Acrylic emulsion paint / scratch coat
- Internal ceiling – Acrylic emulsion paint
- Steel works – Synthetic enamel paint- Berger/Asian Paints or equivalent
- Wood work – Main door melamine polish, other doors enamel paint
Water Supply/Drainage
- Sewage Line – UPVC
- Water supply – Treatment- WTP
- Drainage – Treatment- STP
- Borewell – Yes
Air Conditioning
- Living – Points provision for split AC
- Bedrooms – Points provision for split AC
Electrical
- 1BHK – 4 KW
- 2 BHK – 5 KW
- 2.5 BHK – 5 KW
- 3BHK – 6 KW
- 3.5 BHK – 7 KW
- Transformer capacity – As per load calculation
- DG – As per load calculation
- Modular switches – Panasonic or equivalent make
- DG Backup* – 100% for lifts, pumps and lighting in common areas & 50% for apartment.
- 1BHK – 2 KW
- 2 BHK – 3 KW
- 2.5 BHK – 3 KW
- 3BHK – 3 KW
- 3.5 BHK – 4 KW
Vertical Transportation
- As per design
Security System & Automations
- Intercom Facility/ video door phone(in living or next to main door). CCTV for common areas.
Landscaping
- Yes
Gas Supply
- Provision for additional cost
Sustainablility
- Solar water heater – Provided only for top 2 floors
- Organic waste converter – Yes
- Ground water recharging – Yes
- Rain water storage – Yes
- Street light – LED
- STP* – Yes
- DTH/Television connection – Yes
- Internet/ Broadbrand service – Yes
- Car Parking – As per local authorities requirements.
Developer
Brigade Group was established in 1986, with property development as its main focus Today, Brigade Group is one of India’s leading property developers. We are headquartered in Bangalore, with branch offices in several cities in South India, a representative office in Dubai and an accredited agent in the USA. We have a uniquely diverse multi-domain portfolio that covers property development, property management services, hospitality and education. Our projects extend across several major cities in South India: Chennai, Chikmagalur, Hyderabad, Kochi, Mangalore and Mysore. We are known to be a professionally managed organisation with a stable and confident business model. We have shown an impressive compounded annual growth rate—even during difficult market and business cycles (like the depression of 1996, the post-9/11 shadow period and the present recession). And in the process of successfully negotiating changing conditions, Brigade has created a brand name that stands for trust, reliability and innovation, across all our domains.Brigade Group is ranked 52nd in India’s Best Companies to Work for 2013 and 2nd in the Real Estate industry in the annual research study conducted by Great Place to Work Institute and Economic Times. This is Brigade Group’s third consecutive win. Brigade is also one of the few organisations which has gone up in ranking. Brigade Group was honoured with the ‘Outstanding Contribution in Real Estate (Hospitality Sector)’ award at the EPC World Awards 2011 held at the Taj Vivanta, Bangalore on 17 December. EPC World Media Group said that the selection was based on “the products and services provided by the organisation for the development of the Indian Infrastructure and Construction sector with fine examples of works and projects delivered”.
