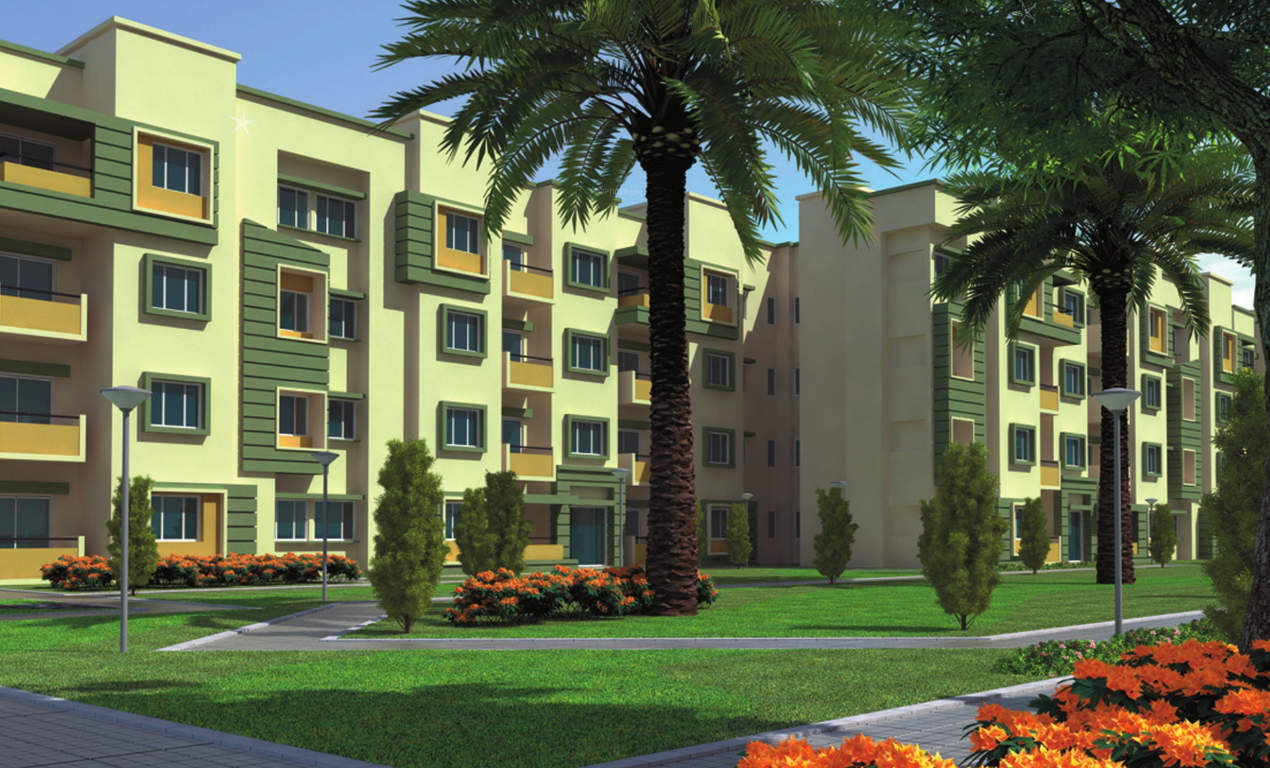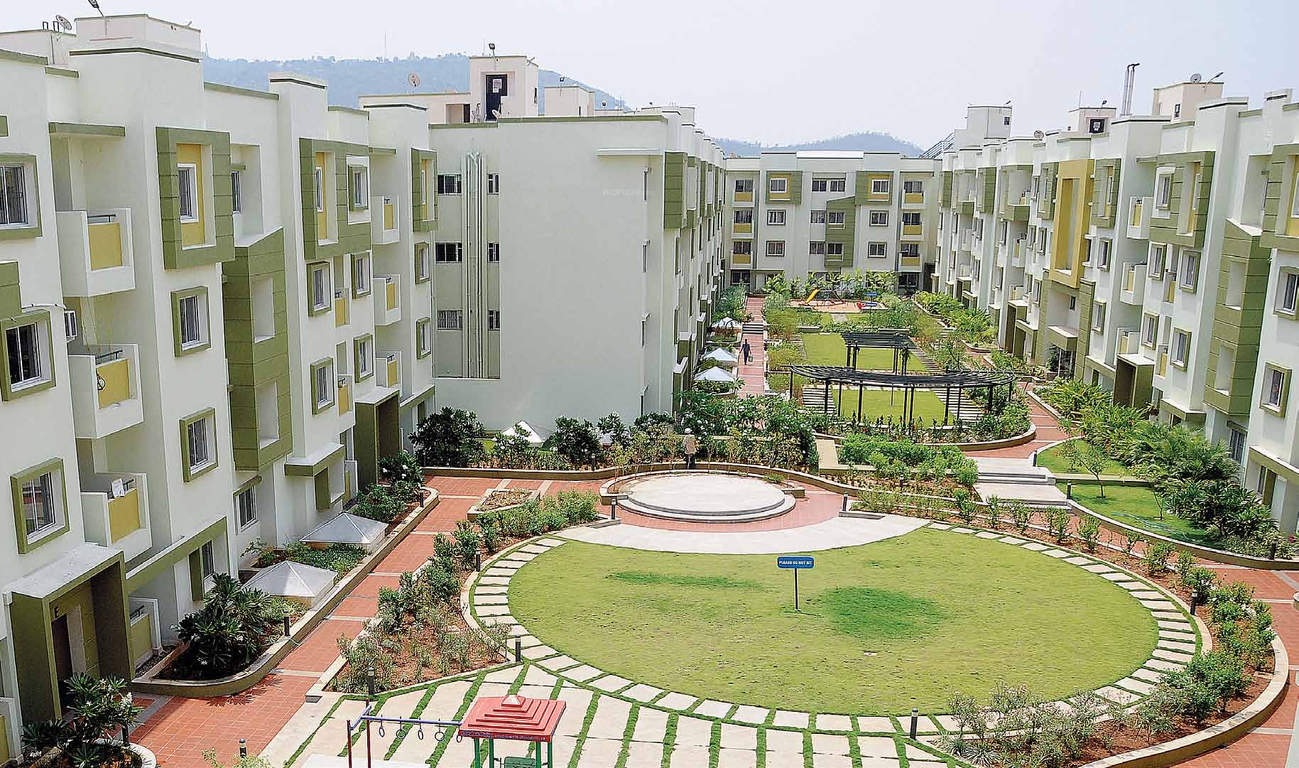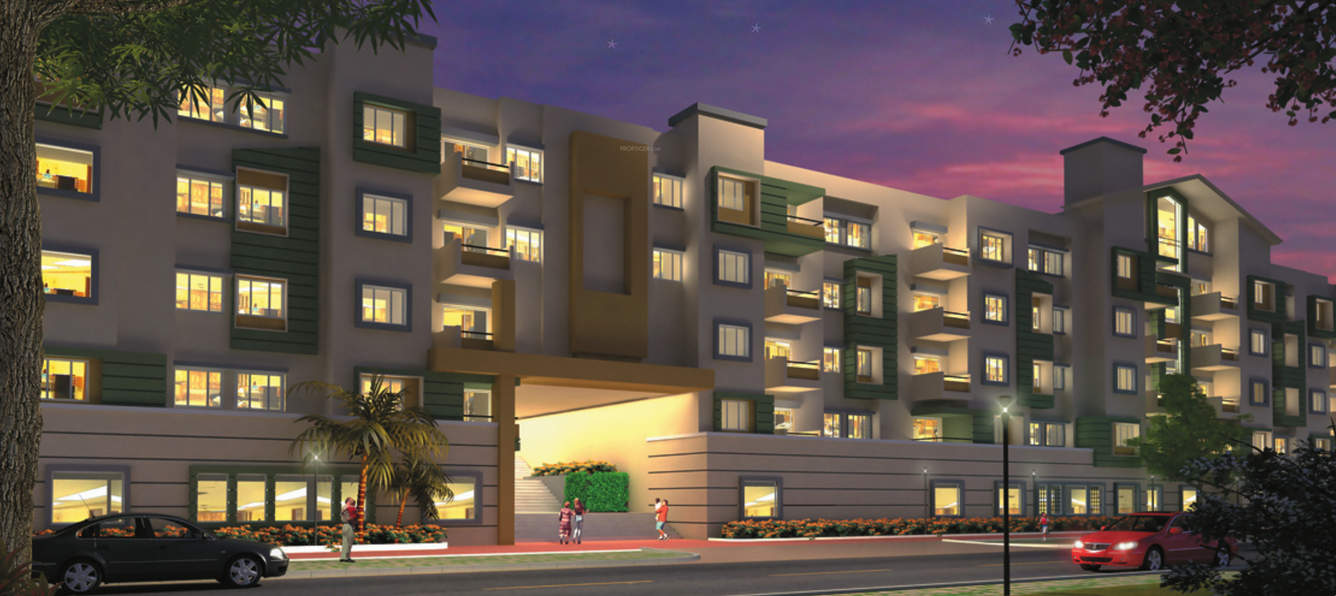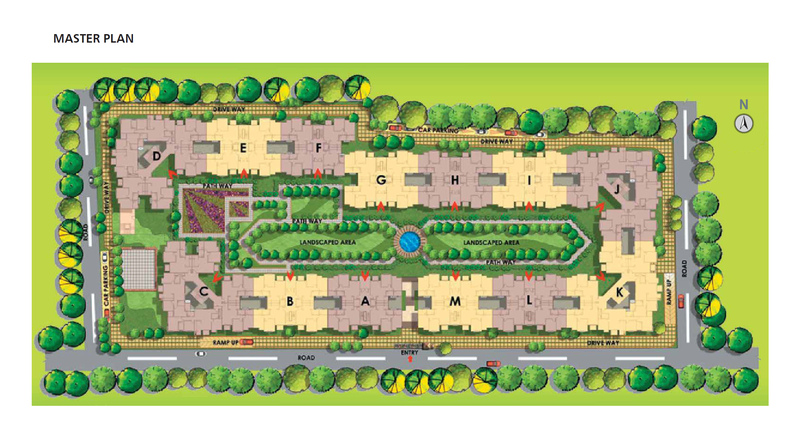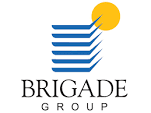Overview
860 - 1,290 Sq Ft
3 Acres Acres
Nov 2009
May 2013
Ready To Move In
BBMP/BDA
Brigade Sparkle is a royal residential emblem in the heritage city of Mysore. Located in Vishweshwara Nagar, Vidyaranya Purum – Mysore, this housing community occupies a colossal land area of 3 acres and features four-storey residential complex hosting 2 and 3 Bedroom apartments with size range of 80 to 120 square metres. With landscaped open spaces, the premise uses only 40% of the total area as construction space and rest is dedicated for creating green zones to enterprise a healthy and hearty living environment.
Brigade Sparkle offers various amenities implanted to perfection and outlined as per international standards. Sky Club with roof top swimming pool, gymnasium, indoor-outdoor sports facilities, multi-purpose hall, library, kid’s play zone and tree-lined pathways are attentively planned and placed to provide maximum benefits to its in-dwellers. This township is surrounded by well- established social infrastructure and civic facilities to pave way for convenient livelihood.
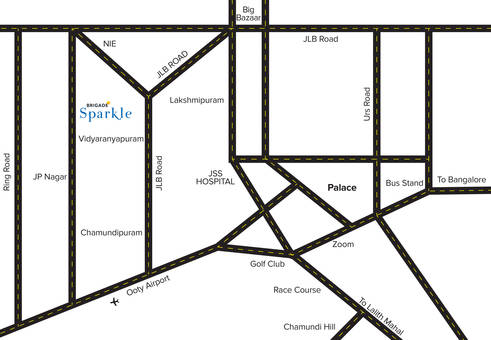





The information provided herein have been collected from publicly available sources, and is yet to be verified as per RERA guidelines.*
Locality
J P Nagar is one of the top most locality in Mysore located in suburb Mysore Central. J P Nagar is surrounded by areas Chamrajpura, Madaragalli, Ramakrishnanagar, Ring Road, Vidyaranyapuram, BEML Nagar, Bettadpura and Karle Habitat. There are at least 10 different builders constructing their projects in J P Nagar. Some of the key builders are Brigade, Foundations, Mittal Builders, DS Max, Astrum Homes, ZED, GSS Project, Pathak Constructions, Aalaya and Sudhabdhi Developers in J P Nagar.
Amenities
Health & Fitness :
- Swimming Pool
- Gymnasium
Kid Friendly :
- Play Area
Community Amenities :
- Garden
Others :
- Indoor Games
Floor Plan
Please Fill The Enquiry Form For More Details.
Price
| Unit Types | Built-Up Area sq ft. | Price |
|---|---|---|
| 2 BHK | 910 sq.ft | 37.89L |
Specifications
Flooring
Common areas
* Staircase: Vitrified Marble or Natural Stone for treads and risers
* Lift Lobbies / Corridors: Combination of Green Marble and Vitrified Tiles (glazed / matt-finish) for Ground Floor: Vitrified Tiles (glazed / matt-finish) for Upper Floors
* Clay tiles for terrace
* Apartment
* Living, Dining and Kitchen: Ceramic Tiles (edged out)
* Bedrooms: Ceramic Tiles (edged out)
* Balcony and Utility: Ceramic Tiles
* Toilets
* Flooring: Anti-skid Ceramic Tiles (edged out)
* Dado: Glazed / Ceramic Tiles up to 7′ in shower area; others up to 4′
* Fittings of reputed make
Kitchen
* Black Granite counter with single-bowl and single drain-board stainless steel sink
* Provision for water purifier
* Long-body bib cock
* Dado: Glazed tiles up to 500mm above counter
Doors
Doors & Windows
* Main entrance door in imported teakwood frame with OST shutters
* Internal doors in Sal / equivalent wood frame with painted flush door shutter
* Balcony (from living room) door in Aluminium, with glazed sliding
* Balcony (from bedroom) door in Sal, painted flush shutter
* Aluminium windows with sliding shutters and louvers for ventilation
General
Painting
* Long-lasting Acrylic-based texture painting for exteriors
* Oil Bound Distemper for internal walls and ceiling
Connected Power
* 3 kW for 2-bedroom apartments
* 4 kW for 3-bedroom apartments
* Conduiting for split A/C only in Master Bedroom
Standby Power
* 750W for 2-bedroom apartments
* 1000W for 3-bedroom apartments
* Back-up generator for pumps, lifts and common area lighting
* 13 passenger lifts (with 6 – 8 passengers capacity each)
* Borewell with sump and pump
* Car parking at basement and ground levels (on ownership basis only)
* Cable TV, Internet and Intercom connections (on subscription basis only)
* Clubhouse with gym, indoor games room and party areas (on subscription basis only)
Plumbing
Plumbing & Sanitary Fixtures
* UPVC lines for sewage disposal and CPVC lines for water supply
Developer
Established in 1986 and headquartered in Bangalore Brigade Group is one of the South India’s leading real estate company with property development as its main focus. Mr P.V. Maiya is the independent Director of the Brigade Group. The company has branch offices in several cities in South India, an accredited agent in the USA and a representative office in Dubai. Brigade develops property in all major cities in South India which are Kochi.
