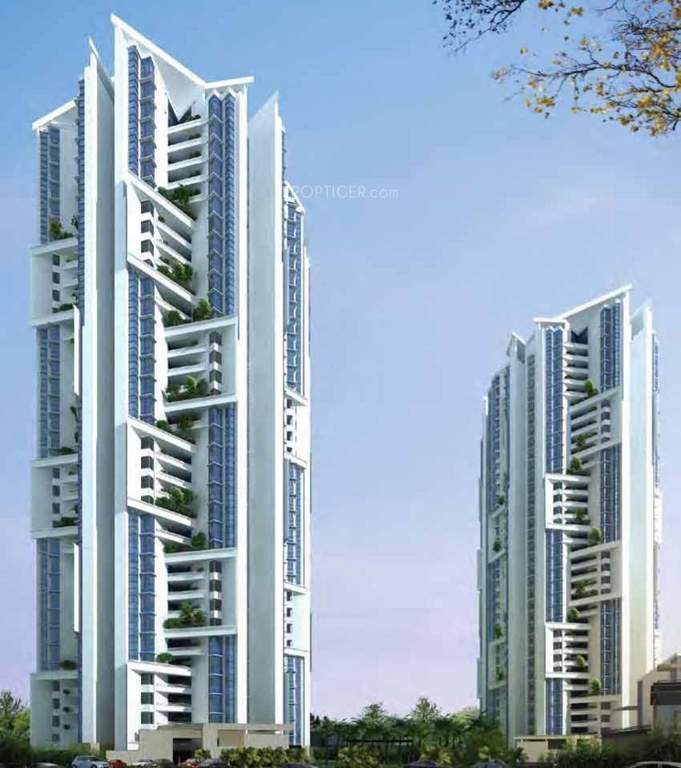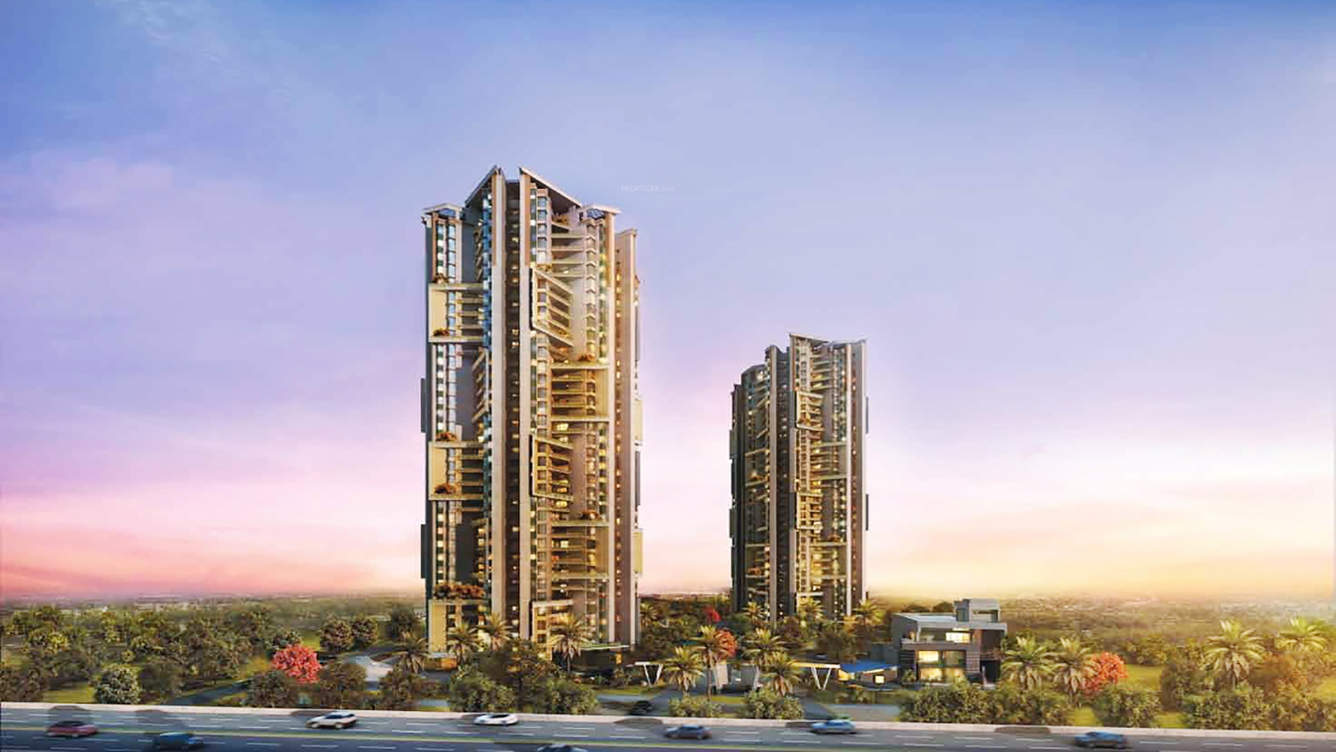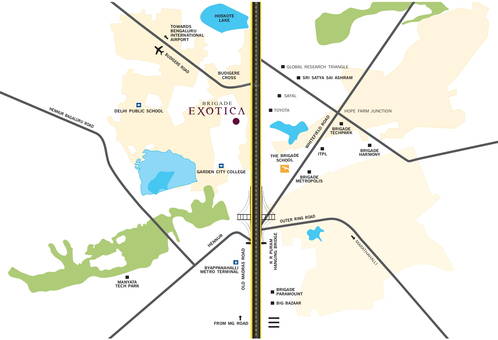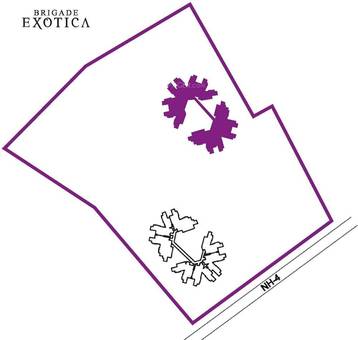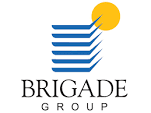Overview
2,640 - 5,540 Sq Ft
10 Acres
Jan 2013
Dec 2017
Ongoing
BBMP/BDA
Brigade Exotica stands up to the name with its fascinating structural outlooks, magnificent artistry and glamorous views. Sprawling over a mammoth 10 acres land area, the project includes 2 high-rise towers which are surrounded by vast green zones, landscaped outdoors, mini forest and ambient water features. The project incorporates eco-friendly features and owns pre-certification for green building by IGBC green homes.
The project features 3 (245, 256,278 and 292 sqm) and 4 bedroom (337 &353 sqm) premium apartments and 5 Bedroom penthouses (418 & 467 sqm). The pricing starts from INR 1.56 Crores onwards (Inclusive of car-park and exclusive of statutory expenses). The amenities offered include premium clubhouse with indoor-outdoor sports facilities, jogging/walking tracks, swimming pool, gymnasium, multi-purpose hall and retail facility.
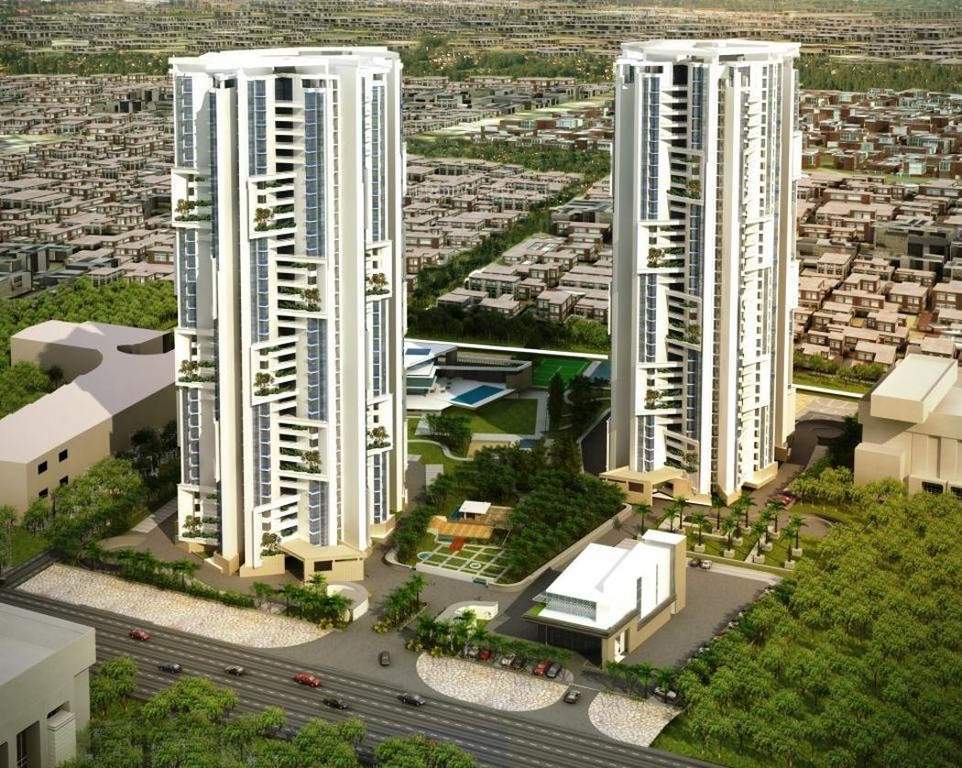





The information provided herein have been collected from publicly available sources, and is yet to be verified as per RERA guidelines.*
Locality
Budigere Cross is located towards east Bengaluru. It is surrounded by areas such as Hoskote, Horamavu, Chikkagubbi, Anagalapura, Ramamurthy Nagar, Kuvempu, ITPL, Whitefield and KR Puram. The IT Parks of Whitefield and Marathahalli are 7 and 11 kilometres from here, respectively. Budigere Cross is one of the rapidly developing areas of Bengaluru. The Kempegowda International Airport is around 35 kilometres from here.
Amenities
Health & Fitness :
- Swimming Pool
- Gymnasium
Kid Friendly :
- Play Area
Community Amenities :
- Joggers Track
Others :
Floor Plan
- Rain Water Harvesting
Price
| Unit Types | Built-Up Area sq ft. | Price |
|---|---|---|
| 3 BHK | 2640 - 3140 sq.ft | 1.56Cr - 1.86Cr |
| 3630 - 3830 sq.ft | 2.15Cr - 2.27Cr |
Specifications
Developer
In 1986, we began as a team of five, operating out of a small site office on our first project, with our sole focus being property development. Today, we number well over 500 and operate from plush offices across two floors at the prestigious World Trade Center Bangalore.
Our team of ‘Brigadiers’—based in several major cities in South India, Dubai and San Francisco—work across a diverse portfolio of domains and projects, and draw upon a national and international pool of professional associates. To date, we have completed over 100 buildings; worked on numerous interesting projects and initiatives, many of which inhabit realms unrelated to our business; and engaged with the community through a variety of CSR initiatives. In the process, we have earned important certifications, won prestigious awards and created urban landmarks.
