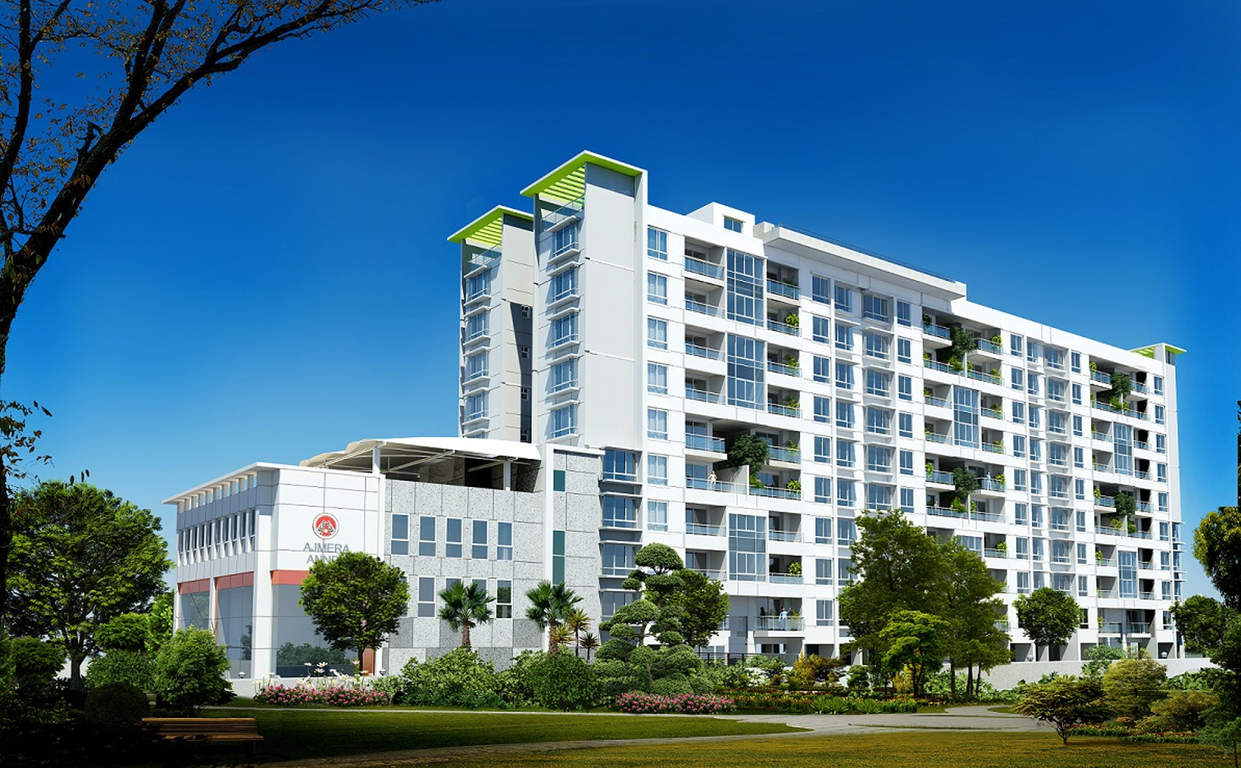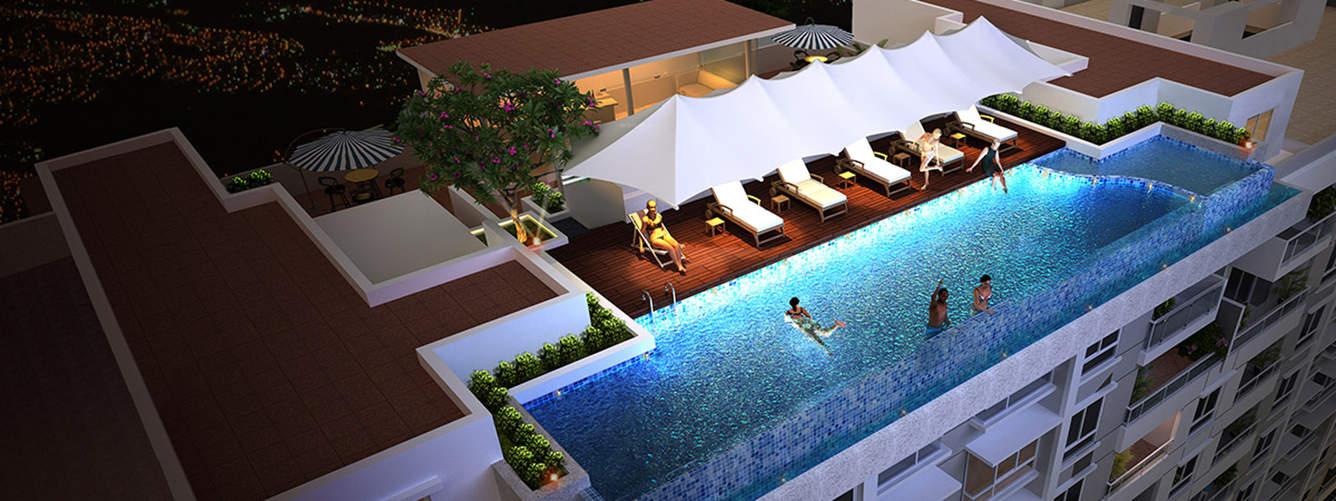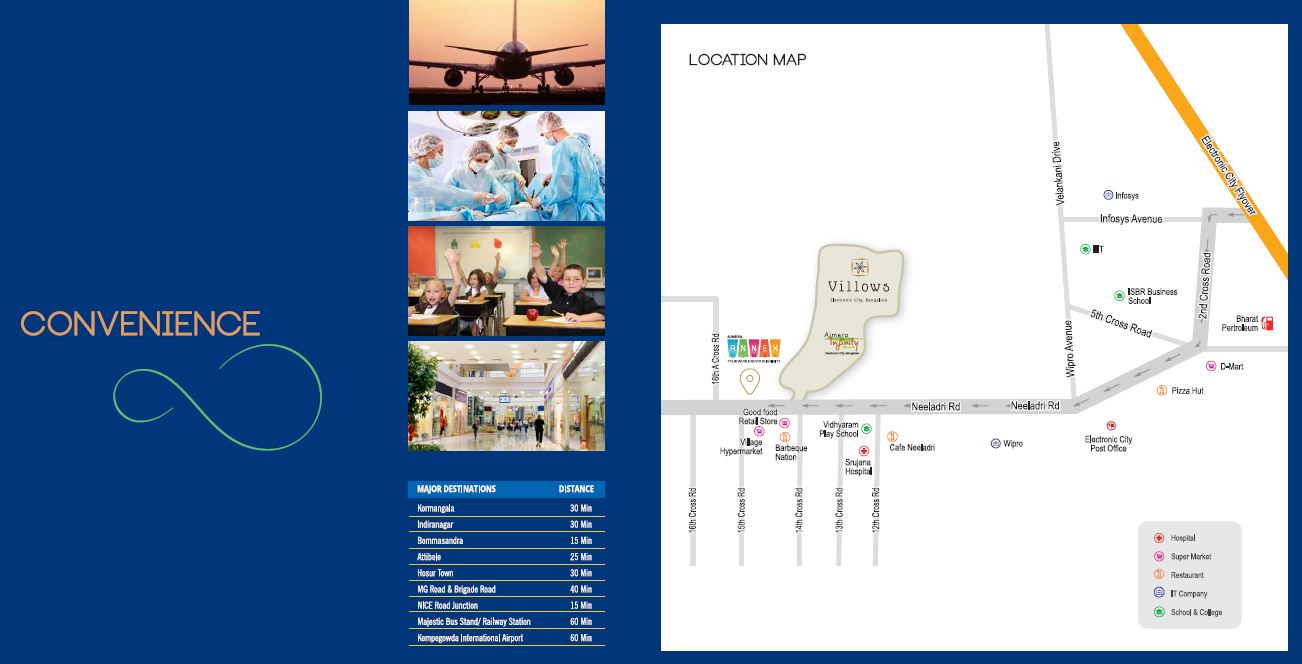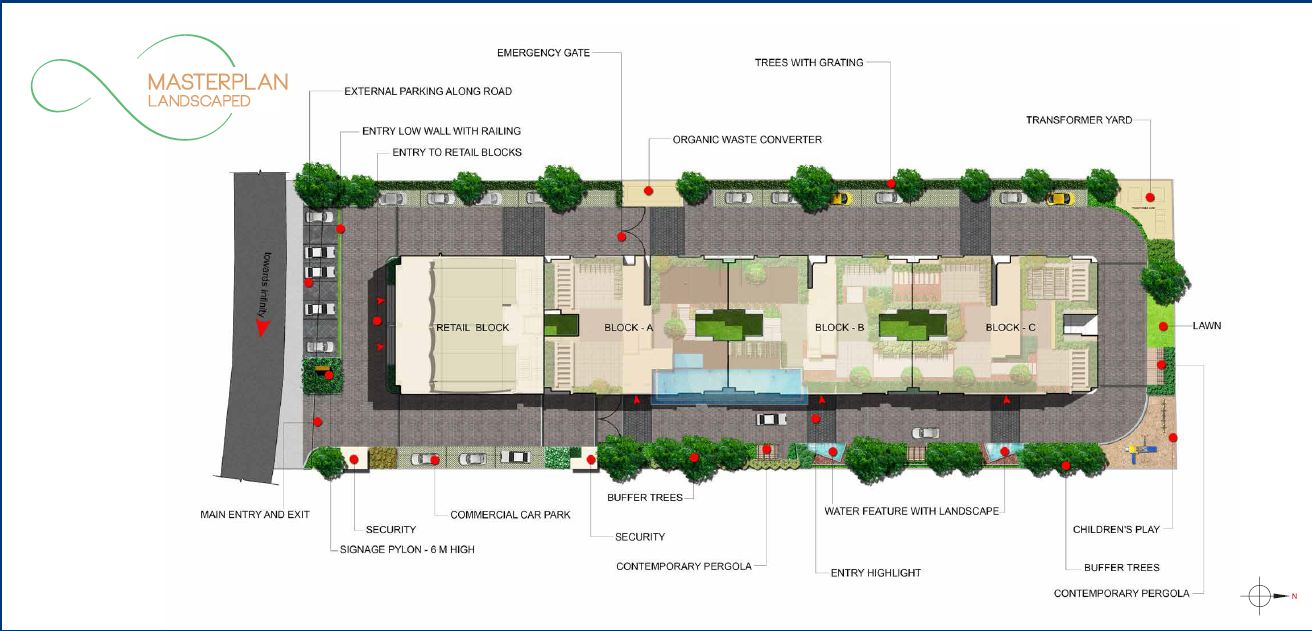Overview
1095 - 1350 Sq Ft
1 Acres
Nov 2016
Dec 2020
Ongoing
BBMP/BDA
Ajmera Annex is an outstanding residential formation by renowned construction house of Ajmera Realty. The project is located in accomplished surrounds of Electronic City, Bangalore. The premise advances over a vast land boundary and offers 2 and 3 BHK well designed apartments arranged over high-rise towers. The campus is landscaped with manicured gardens, water features and tree-lined courtyards.
The apartments at Ajmera Annex are spacious, stylish and brilliantly structured making optimal utilization of available area. The outline pays special attention to interiors, exteriors and specifications, giving it a modern touch to suite the urban theme of artistry. The residential units are vaastu compliant and are well ventilated with good inflow of fresh air and natural light. Apparelled with superior amenities, it brings alive an ideal metropolitan experience in accordance with nature-friendly livelihood.
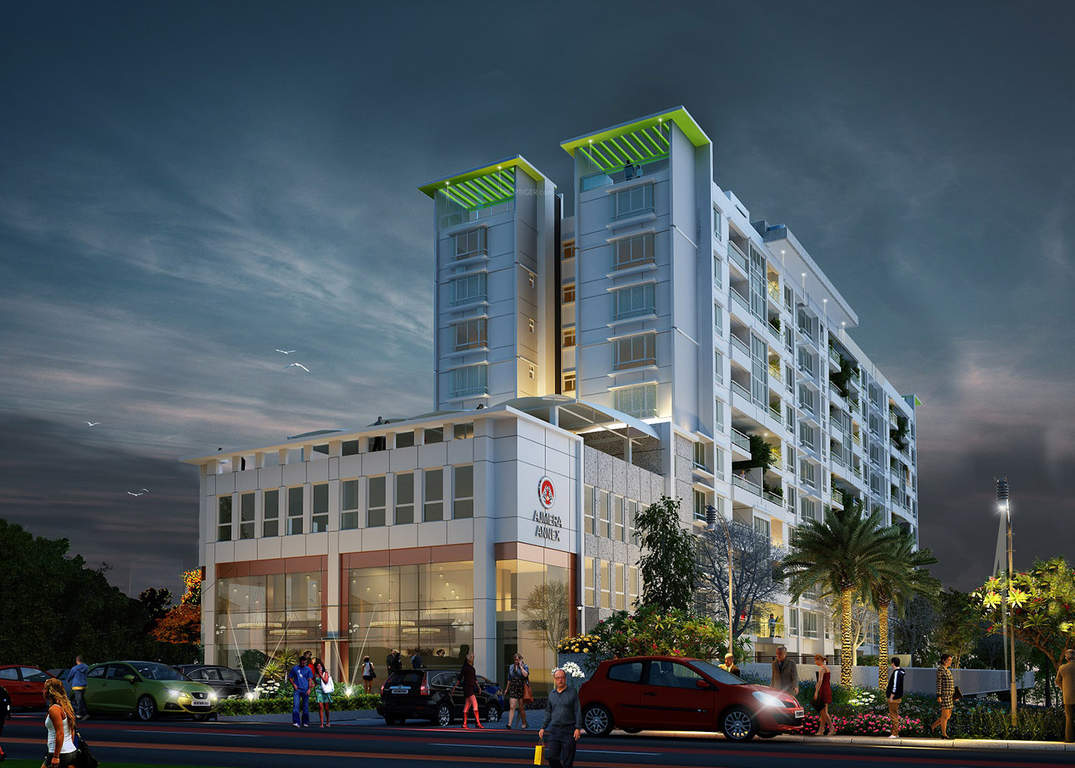





The information provided herein have been collected from publicly available sources, and is yet to be verified as per RERA guidelines.*
Locality
Ajmera Annex is located in opulent suburbs of Electronic city, South Bangalore. Electronic city is one of the largest electronic industrial parks of the nation, sprawling over a verdant land area of 332 acres. This area has gradually turned out to be an ideal residential destination with excellent infrastructure and pleasant living conditions. The neighbourhood includes all required social conveniences like good schools, colleges, health-care units, shopping malls, banks, super-markets, entertainment hubs and restaurants. The four-lane mixed corridor elevated highway from Silk Board Junction to Electronic City is 10 km long expressway and helps the commuter to reach Electronic City from Silk Board in less than 20 minutes.
Amenities
Health & Fitness :
- Gymnasium
- LOunge
- Billiards
- Table Tennis
- Indoor Games
Kid Friendly :
- Play Area
Community Amenities :
- Indoor Party Hall
- Infinity Edge Pool
- Wading Pool
- Club House
Others :
- Sky Walk with Exercise Courts
- Yoga Hall
- Meditation Pavilion.
- Outdoor Party Area
Floor Plan
Please Fill The Enquiry Form For Floor Plan
Price
| Unit Types | Built-Up Area sq ft. | Price |
|---|---|---|
| 1095 - 1100 Sq Ft | 2 BHK | |
| 1350 Sq Ft | 3 BHK | |
Specifications
Please Fill The Enquiry Form for Specifications.
Developer
Having established itself over 47 beautiful years, Ajmera Realty and Infra India Pvt Ltd is recognized as one of India’s leading Real Estate Company. The reach and interest of the Ajmera Realty and Infra India Pvt Ltd has only grown with time and has extended to other realms, such as steel, cement, power, education and social welfare. The company now has a strong presence in and around Mumbai, Pune, Ahmedabad, Surat, Rajkot and Bangalore as well as an international project in Bahrain. Ajmera group has enriched 45 million Sq. Ft. Of space in the country & upgraded the lifestyle of over 40,000 families. Quality, innovative construction technology, comfort, aesthetic appeal and maximum value for your money are few attributes that enrich Ajmera Group with the belief that people have entrusted in them.
